Туалет в стиле неоклассика (современная классика) с темными деревянными фасадами – фото дизайна интерьера
Сортировать:
Бюджет
Сортировать:Популярное за сегодня
41 - 60 из 1 075 фото
1 из 3
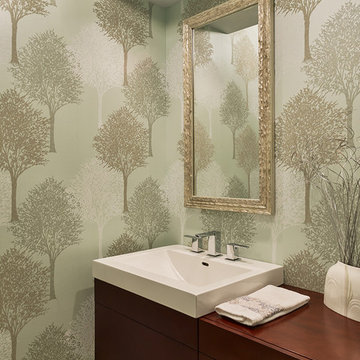
Additional powder room, with wall paper
RonBow wall hung vanity dark cherry
Moen Faucet 90 Degree
Wall paper- Harlequin from Zoffany Limited
Пример оригинального дизайна: туалет среднего размера в стиле неоклассика (современная классика) с плоскими фасадами, темными деревянными фасадами, разноцветными стенами, столешницей из дерева и коричневой столешницей
Пример оригинального дизайна: туалет среднего размера в стиле неоклассика (современная классика) с плоскими фасадами, темными деревянными фасадами, разноцветными стенами, столешницей из дерева и коричневой столешницей
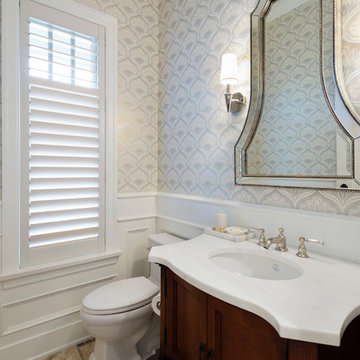
Paul Grdina Photography
Пример оригинального дизайна: маленький туалет в стиле неоклассика (современная классика) с фасадами островного типа, раздельным унитазом, зелеными стенами, полом из травертина, врезной раковиной, мраморной столешницей и темными деревянными фасадами для на участке и в саду
Пример оригинального дизайна: маленький туалет в стиле неоклассика (современная классика) с фасадами островного типа, раздельным унитазом, зелеными стенами, полом из травертина, врезной раковиной, мраморной столешницей и темными деревянными фасадами для на участке и в саду
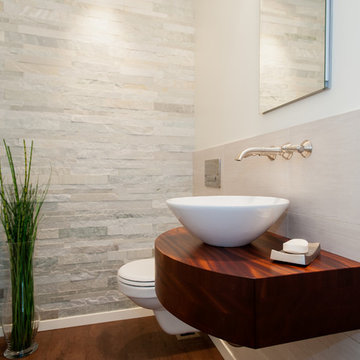
Co-Designer: Trisha Gaffney Interiors / Floating Vanity: Grothouse provided by Collaborative Interiors / Photographer: DC Photography
Идея дизайна: маленький туалет в стиле неоклассика (современная классика) с темными деревянными фасадами, инсталляцией, каменной плиткой, белыми стенами, пробковым полом, настольной раковиной и серой плиткой для на участке и в саду
Идея дизайна: маленький туалет в стиле неоклассика (современная классика) с темными деревянными фасадами, инсталляцией, каменной плиткой, белыми стенами, пробковым полом, настольной раковиной и серой плиткой для на участке и в саду

The owners of this beautiful Johnson County home wanted to refresh their lower level powder room as well as create a new space for storing outdoor clothes and shoes.
Arlene Ladegaard and the Design Connection, Inc. team assisted with the transformation in this space with two distinct purposes as part of a much larger project on the first floor remodel in their home.
The knockout floral wallpaper in the powder room is the big wow! The homeowners also requested a large floor to ceiling cabinet for the storage area. To enhance the allure of this small space, the design team installed a Java-finish custom vanity with quartz countertops and high-end plumbing fixtures and sconces. Design Connection, Inc. provided; custom-cabinets, wallpaper, plumbing fixtures, a handmade custom mirror from a local company, lighting fixtures, installation of all materials and project management.
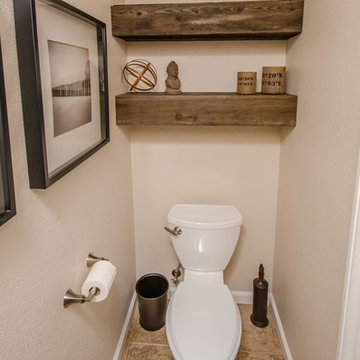
На фото: туалет среднего размера в стиле неоклассика (современная классика) с открытыми фасадами, темными деревянными фасадами, раздельным унитазом, бежевыми стенами, полом из керамогранита и бежевым полом
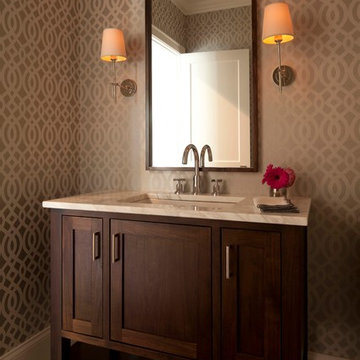
photography by Steve Henke
Источник вдохновения для домашнего уюта: туалет: освещение в стиле неоклассика (современная классика) с врезной раковиной, фасадами островного типа, темными деревянными фасадами и белой столешницей
Источник вдохновения для домашнего уюта: туалет: освещение в стиле неоклассика (современная классика) с врезной раковиной, фасадами островного типа, темными деревянными фасадами и белой столешницей
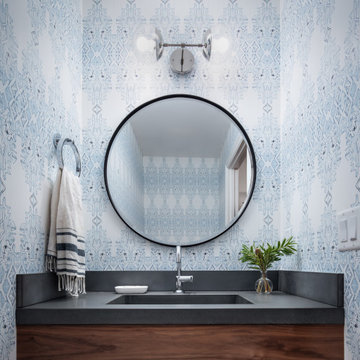
Transitional home with a light, bright aesthetic.
На фото: маленький туалет в стиле неоклассика (современная классика) с синими стенами, монолитной раковиной, столешницей из искусственного кварца, черной столешницей, плоскими фасадами и темными деревянными фасадами для на участке и в саду
На фото: маленький туалет в стиле неоклассика (современная классика) с синими стенами, монолитной раковиной, столешницей из искусственного кварца, черной столешницей, плоскими фасадами и темными деревянными фасадами для на участке и в саду
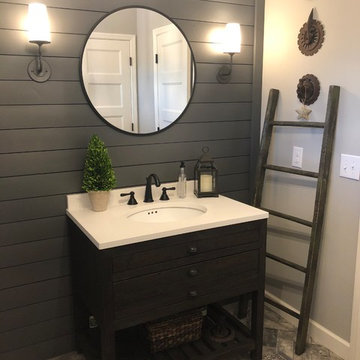
Источник вдохновения для домашнего уюта: туалет среднего размера в стиле неоклассика (современная классика) с открытыми фасадами, темными деревянными фасадами, серыми стенами, кирпичным полом, консольной раковиной, столешницей из искусственного камня, разноцветным полом и белой столешницей
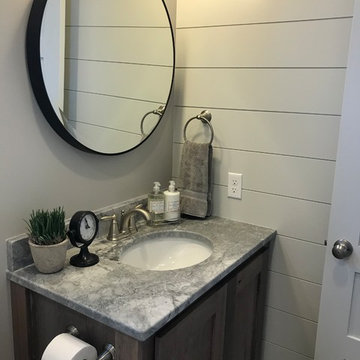
Стильный дизайн: маленький туалет в стиле неоклассика (современная классика) с фасадами в стиле шейкер, темными деревянными фасадами, серыми стенами, врезной раковиной, мраморной столешницей и серой столешницей для на участке и в саду - последний тренд
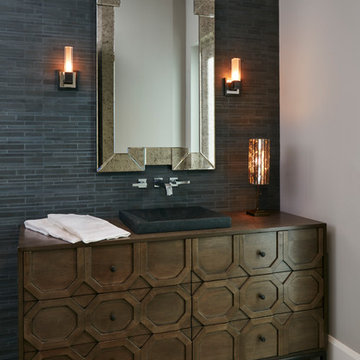
Источник вдохновения для домашнего уюта: туалет в стиле неоклассика (современная классика) с фасадами островного типа, темными деревянными фасадами, серыми стенами, настольной раковиной, серой плиткой и бежевой плиткой

A floating walnut vanity with antique brass ring pulls. White quartz countertop. Antique Grey Limestone vessel sink. Wall-mounted brushed nickle faucet. Black rimmed oval mirror. Herringbone laid slate blue tile backsplash and vintage deco tile floor.
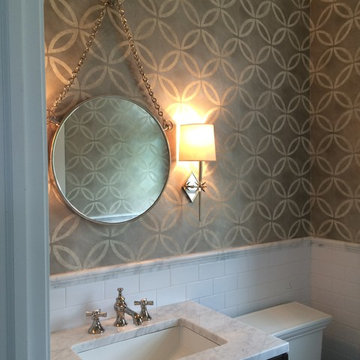
Grogan Studios
Идея дизайна: маленький туалет в стиле неоклассика (современная классика) с темными деревянными фасадами, белой плиткой, плиткой кабанчик, коричневыми стенами, врезной раковиной, мраморной столешницей и фасадами островного типа для на участке и в саду
Идея дизайна: маленький туалет в стиле неоклассика (современная классика) с темными деревянными фасадами, белой плиткой, плиткой кабанчик, коричневыми стенами, врезной раковиной, мраморной столешницей и фасадами островного типа для на участке и в саду

На фото: маленький туалет в стиле неоклассика (современная классика) с фасадами в стиле шейкер, темными деревянными фасадами, унитазом-моноблоком, белой плиткой, керамогранитной плиткой, белыми стенами, врезной раковиной, столешницей из кварцита, белой столешницей и встроенной тумбой для на участке и в саду с
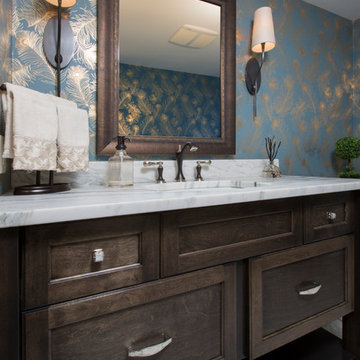
This Powder Room is used for guests and as the Main Floor bathroom. The finishes needed to be fantastic and easy to maintain.
The combined finishes of polished Nickel and Matte Oiled Rubbed Bronze used on the fixtures and accents tied into the gold feather wallpaper make this small room feel alive.
Local artists assisted in the finished look of this Powder Room. Framer's Workshop crafted the custom mirror and Suzan J Designs provided the stunning wallpaper.
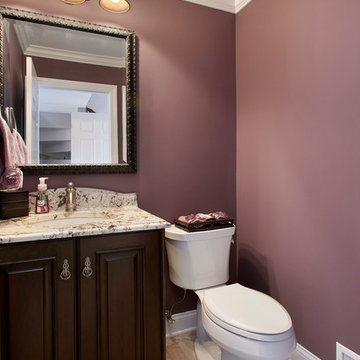
Kitchen remodel with Brookhaven frameless cabinetry by Wood-Mode. Perimeter cabinetry finished in off-white opaque with glaze. Island cabinetry, independent mid-height storage unit and powder room in cherry wood with dark stain. Countertop material is Vintage Granite.
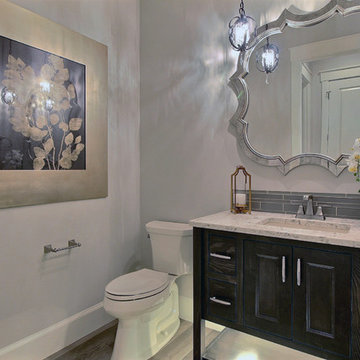
Paint by Sherwin Williams
Body Color - Agreeable Gray - SW 7029
Trim Color - Dover White - SW 6385
Media Room Wall Color - Accessible Beige - SW 7036
Flooring & Tile by Macadam Floor & Design
Hardwood by Kentwood Floors
Hardwood Product Originals Series - Milltown in Brushed Oak Calico
Counter Backsplash by Surface Art
Tile Product - Translucent Linen Glass Mosaic in Sand
Sinks by Decolav
Slab Countertops by Wall to Wall Stone Corp
Quartz Product True North Tropical White
Lighting by Destination Lighting
Fixtures by Crystorama Lighting
Interior Design by Creative Interiors & Design
Custom Cabinetry & Storage by Northwood Cabinets
Customized & Built by Cascade West Development
Photography by ExposioHDR Portland
Original Plans by Alan Mascord Design Associates
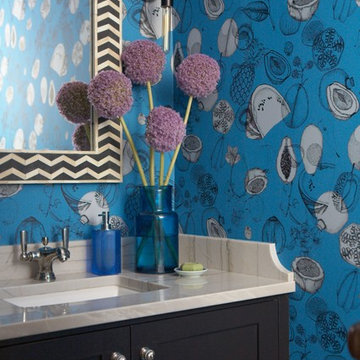
We are firm believers that you should go bold in the powder room. It's the perfect place to use a fun wallpaper like this, paired with a black and white chevron bone inlay mirror, black vanity and stone counter.
Photo by: Michael Partenio
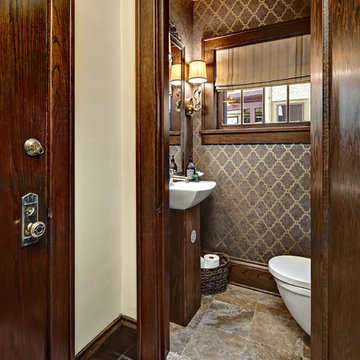
Mark Ehlen
Стильный дизайн: маленький туалет в стиле неоклассика (современная классика) с темными деревянными фасадами, инсталляцией, коричневыми стенами, мраморным полом и серой плиткой для на участке и в саду - последний тренд
Стильный дизайн: маленький туалет в стиле неоклассика (современная классика) с темными деревянными фасадами, инсталляцией, коричневыми стенами, мраморным полом и серой плиткой для на участке и в саду - последний тренд
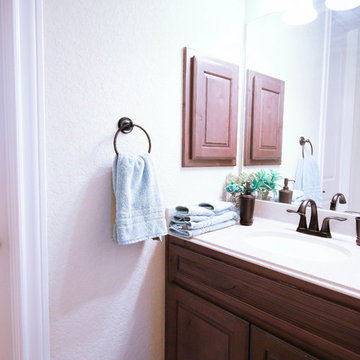
A client wanted to fix his guest bedroom and we were given two weeks to do it because guests were arriving for Thanksgiving Holiday. The room was all yellow - duvet, pillows, walls. There was no privacy except for the blinds that allowed light to filter in and disturb the rest of the guests that wanted to stay in bed late. We shopped locally for the bedding, secured the arched Bali blind to further conceal filter sunlight, made and installed custom draperies we designed with Fabricut fabrics, created the custom floral arrangement to add life to the space and dressed the bed with everything any guest would need to remain comfortable and warm throughout the year. After the holiday, we inquired about the guest's experience. The initial reveal was "Am I supposed to sleep in this bed? Are you sure?" and upon departure, the response was "It felt like a Spa. And I couldn't tell if it was time to wake because there was no daylight coming into the room. It was wonderful." In the end, our client said that was exactly what he wanted - a space that he could make his guests feel as though they were in a resort, comfortable, content and allowed privacy, with personalized style.
Photo Credit - Caroline Trinidad
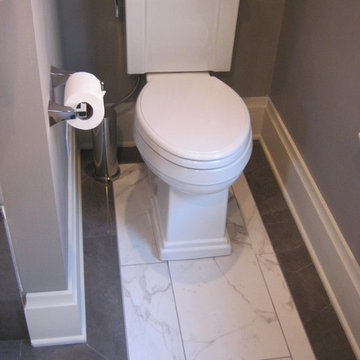
Design: Monica Lewis, CMKBD, MCR, UDCP of J.S. Brown & Co.
Пример оригинального дизайна: туалет среднего размера в стиле неоклассика (современная классика) с врезной раковиной, фасадами в стиле шейкер, темными деревянными фасадами, столешницей из искусственного кварца, раздельным унитазом, серой плиткой, керамогранитной плиткой, серыми стенами и полом из керамогранита
Пример оригинального дизайна: туалет среднего размера в стиле неоклассика (современная классика) с врезной раковиной, фасадами в стиле шейкер, темными деревянными фасадами, столешницей из искусственного кварца, раздельным унитазом, серой плиткой, керамогранитной плиткой, серыми стенами и полом из керамогранита
Туалет в стиле неоклассика (современная классика) с темными деревянными фасадами – фото дизайна интерьера
3