Туалет в стиле неоклассика (современная классика) с темными деревянными фасадами – фото дизайна интерьера
Сортировать:
Бюджет
Сортировать:Популярное за сегодня
161 - 180 из 1 075 фото
1 из 3
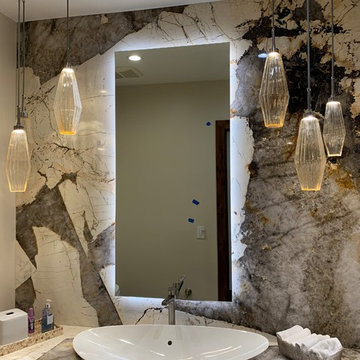
by Luxury Remodels Company
На фото: туалет среднего размера в стиле неоклассика (современная классика) с плоскими фасадами, темными деревянными фасадами, бежевыми стенами, полом из травертина, настольной раковиной, столешницей из гранита, бежевым полом и разноцветной столешницей
На фото: туалет среднего размера в стиле неоклассика (современная классика) с плоскими фасадами, темными деревянными фасадами, бежевыми стенами, полом из травертина, настольной раковиной, столешницей из гранита, бежевым полом и разноцветной столешницей
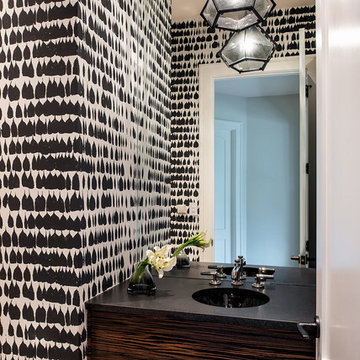
Interior Design by Sandra Meyers Interiors, Photo by Maxine Schnitzer
Пример оригинального дизайна: туалет среднего размера в стиле неоклассика (современная классика) с плоскими фасадами, темными деревянными фасадами, столешницей из гранита, черной столешницей и разноцветными стенами
Пример оригинального дизайна: туалет среднего размера в стиле неоклассика (современная классика) с плоскими фасадами, темными деревянными фасадами, столешницей из гранита, черной столешницей и разноцветными стенами

First floor powder room.
Стильный дизайн: туалет среднего размера в стиле неоклассика (современная классика) с коричневым полом, темными деревянными фасадами, унитазом-моноблоком, консольной раковиной, белой столешницей, напольной тумбой и обоями на стенах - последний тренд
Стильный дизайн: туалет среднего размера в стиле неоклассика (современная классика) с коричневым полом, темными деревянными фасадами, унитазом-моноблоком, консольной раковиной, белой столешницей, напольной тумбой и обоями на стенах - последний тренд
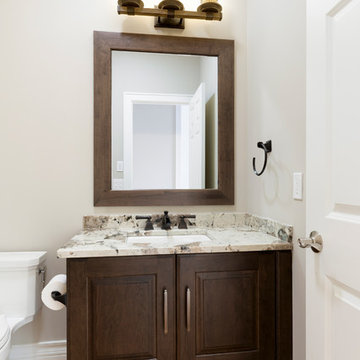
Photography: Spacecrafting Photography
На фото: туалет среднего размера в стиле неоклассика (современная классика) с фасадами с выступающей филенкой, темными деревянными фасадами, бежевыми стенами, врезной раковиной, столешницей из искусственного кварца, бежевым полом, бежевой столешницей и паркетным полом среднего тона
На фото: туалет среднего размера в стиле неоклассика (современная классика) с фасадами с выступающей филенкой, темными деревянными фасадами, бежевыми стенами, врезной раковиной, столешницей из искусственного кварца, бежевым полом, бежевой столешницей и паркетным полом среднего тона
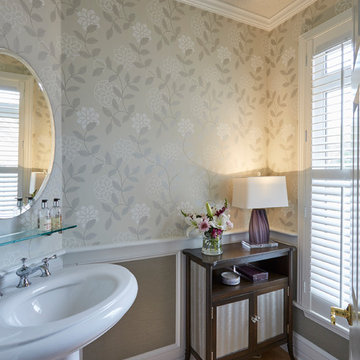
Свежая идея для дизайна: маленький туалет в стиле неоклассика (современная классика) с фасадами островного типа, темными деревянными фасадами, серыми стенами, светлым паркетным полом, раковиной с пьедесталом, бежевым полом и столешницей из искусственного камня для на участке и в саду - отличное фото интерьера

This Playa Del Rey, CA. design / build project began after our client had a terrible flood ruin her kitchen. In truth, she had been unhappy with her galley kitchen prior to the flood. She felt it was dark and deep with poor air conditioning circulating through it. She enjoys entertaining and hosting dinner parties and felt that this was the perfect opportunity to reimagine her galley kitchen into a space that would reflect her lifestyle. Since this is a condominium, we decided the best way to open up the floorplan was to wrap the counter around the wall into the dining area and make the peninsula the same height as the work surface. The result is an open kitchen with extensive counter space. Keeping it light and bright was important but she also wanted some texture and color too. The stacked stone backsplash has slivers of glass that reflect the light. Her vineyard palette was tied into the backsplash and accented by the painted walls. The floating glass shelves are highlighted with LED lights on a dimmer switch. We were able to space plan to incorporate her wine rack into the peninsula. We reconfigured the HVAC vent so more air circulated into the far end of the kitchen and added a ceiling fan. This project also included replacing the carpet and 12X12 beige tile with some “wood look” porcelain tile throughout the first floor. Since the powder room was receiving new flooring our client decided to add the powder room project which included giving it a deep plum paint job and a new chocolate cherry vanity. The white quartz counter and crystal hardware balance the dark hues in the wall and vanity.
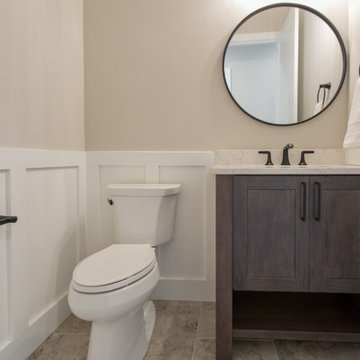
Tile floor by Interceramic — 16 x 16 Southerleigh • Hopp
На фото: туалет в стиле неоклассика (современная классика) с полом из керамогранита, бежевым полом, панелями на стенах, темными деревянными фасадами, раздельным унитазом, бежевыми стенами, врезной раковиной и белой столешницей
На фото: туалет в стиле неоклассика (современная классика) с полом из керамогранита, бежевым полом, панелями на стенах, темными деревянными фасадами, раздельным унитазом, бежевыми стенами, врезной раковиной и белой столешницей

brass mirror, brass light fixture, brass wall-mounted faucet, blue grasscloth with brass studs, and copper vessel sink
Пример оригинального дизайна: туалет в стиле неоклассика (современная классика) с фасадами с утопленной филенкой, темными деревянными фасадами, настольной раковиной, мраморной столешницей, встроенной тумбой, обоями на стенах, синими стенами и белой столешницей
Пример оригинального дизайна: туалет в стиле неоклассика (современная классика) с фасадами с утопленной филенкой, темными деревянными фасадами, настольной раковиной, мраморной столешницей, встроенной тумбой, обоями на стенах, синими стенами и белой столешницей
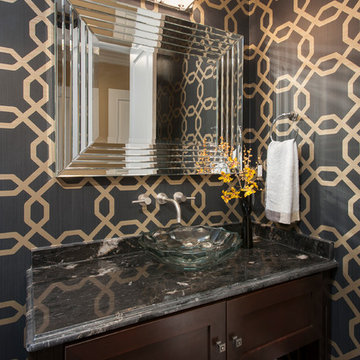
Пример оригинального дизайна: туалет в стиле неоклассика (современная классика) с фасадами островного типа, темными деревянными фасадами, разноцветными стенами и настольной раковиной
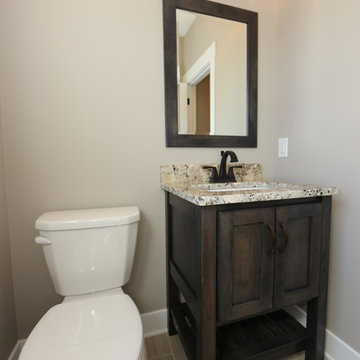
Свежая идея для дизайна: маленький туалет в стиле неоклассика (современная классика) с фасадами в стиле шейкер, темными деревянными фасадами, раздельным унитазом, серыми стенами, полом из винила, врезной раковиной и столешницей из гранита для на участке и в саду - отличное фото интерьера
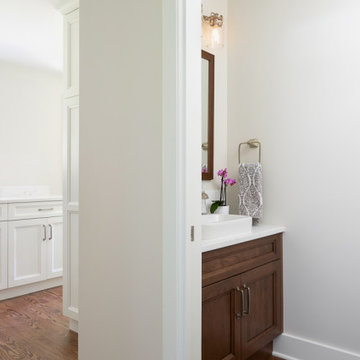
The goal for the owners of this Blue Ridge home was to remodel their traditional Blue Ridge home to open up rooms to improve flow and update the finishes. The separate formal living room was a rarely used space so the wall between living and family rooms was opened up and the stairwell was updated to transform how the family use these rooms. The doorway from the entry to the kitchen was also opened up to welcome guests into the heart of the home.
The existing dated and inefficient kitchen was redesigned to include a large island with dining, light filled sink area and decorative hood at the range. A tall pantry cabinet and additional mud room cabinets were installed to provide storage for this busy family. The new kitchen is bright and modern with white Columbia cabinetry complimented by a dark wood island. The Pental quartz countertops feature a light marble design and the soft grey backsplash completes this kitchen transformation.
The tiny powder room received a face lift with a custom shallow vanity that is big on style. The existing living room fireplace, which was too large and out of scale with the space, was updated with new tile and painted wood surround.
The success of this gorgeous remodel was a true team effort with the clients, Model Remodel on the construction and our firm on design.
Contractor: Model Remodel
Photography: Cindy Apple Photography
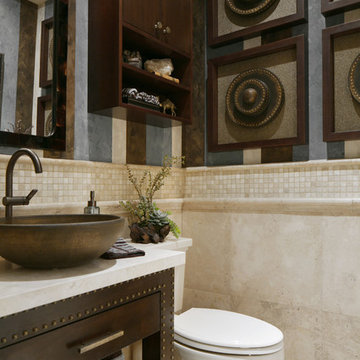
Custom designed Powder Room for a client In Villa Park, California.
Стильный дизайн: маленький туалет в стиле неоклассика (современная классика) с настольной раковиной, плоскими фасадами, темными деревянными фасадами, столешницей из известняка, раздельным унитазом, бежевой плиткой, полом из травертина и плиткой из известняка для на участке и в саду - последний тренд
Стильный дизайн: маленький туалет в стиле неоклассика (современная классика) с настольной раковиной, плоскими фасадами, темными деревянными фасадами, столешницей из известняка, раздельным унитазом, бежевой плиткой, полом из травертина и плиткой из известняка для на участке и в саду - последний тренд

Art Deco Inspired Powder Room
Стильный дизайн: маленький туалет в стиле неоклассика (современная классика) с фасадами островного типа, темными деревянными фасадами, раздельным унитазом, бежевой плиткой, плиткой кабанчик, врезной раковиной, столешницей из оникса, полом из керамогранита, разноцветными стенами, напольной тумбой, обоями на стенах, белым полом и бежевой столешницей для на участке и в саду - последний тренд
Стильный дизайн: маленький туалет в стиле неоклассика (современная классика) с фасадами островного типа, темными деревянными фасадами, раздельным унитазом, бежевой плиткой, плиткой кабанчик, врезной раковиной, столешницей из оникса, полом из керамогранита, разноцветными стенами, напольной тумбой, обоями на стенах, белым полом и бежевой столешницей для на участке и в саду - последний тренд
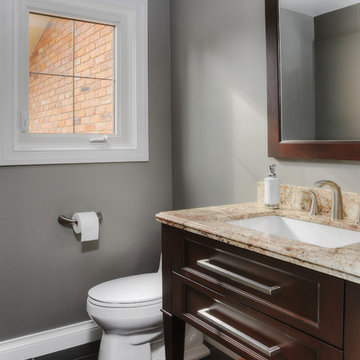
Cherry ‘Xander’ style drawer fronts stained in ‘Rum Raisin’ with a hand-wiped black glaze ---
Polished ‘Siena Bordeaux’ granite countertop ---
Пример оригинального дизайна: туалет среднего размера в стиле неоклассика (современная классика) с врезной раковиной, фасадами с утопленной филенкой, столешницей из гранита, серыми стенами, полом из сланца и темными деревянными фасадами
Пример оригинального дизайна: туалет среднего размера в стиле неоклассика (современная классика) с врезной раковиной, фасадами с утопленной филенкой, столешницей из гранита, серыми стенами, полом из сланца и темными деревянными фасадами
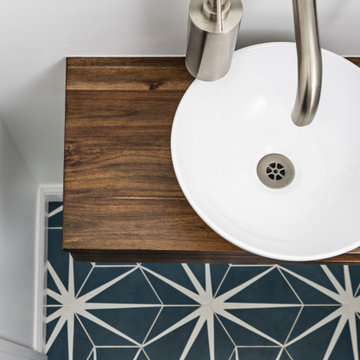
Our clients came to us wanting to create a kitchen that better served their day-to-day, to add a powder room so that guests were not using their primary bathroom, and to give a refresh to their primary bathroom.
Our design plan consisted of reimagining the kitchen space, adding a powder room and creating a primary bathroom that delighted our clients.
In the kitchen we created more integrated pantry space. We added a large island which allowed the homeowners to maintain seating within the kitchen and utilized the excess circulation space that was there previously. We created more space on either side of the kitchen range for easy back and forth from the sink to the range.
To add in the powder room we took space from a third bedroom and tied into the existing plumbing and electrical from the basement.
Lastly, we added unique square shaped skylights into the hallway. This completely brightened the hallway and changed the space.
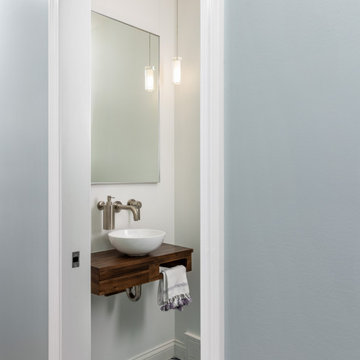
Our clients came to us wanting to create a kitchen that better served their day-to-day, to add a powder room so that guests were not using their primary bathroom, and to give a refresh to their primary bathroom.
Our design plan consisted of reimagining the kitchen space, adding a powder room and creating a primary bathroom that delighted our clients.
In the kitchen we created more integrated pantry space. We added a large island which allowed the homeowners to maintain seating within the kitchen and utilized the excess circulation space that was there previously. We created more space on either side of the kitchen range for easy back and forth from the sink to the range.
To add in the powder room we took space from a third bedroom and tied into the existing plumbing and electrical from the basement.
Lastly, we added unique square shaped skylights into the hallway. This completely brightened the hallway and changed the space.
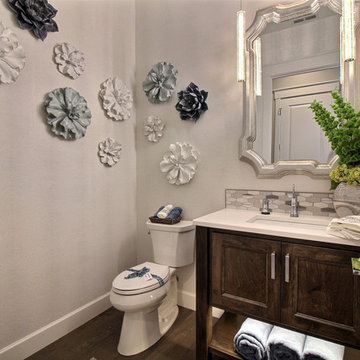
Источник вдохновения для домашнего уюта: большой туалет в стиле неоклассика (современная классика) с фасадами в стиле шейкер, темными деревянными фасадами, биде, серой плиткой, керамической плиткой, бежевыми стенами, темным паркетным полом, врезной раковиной, столешницей из искусственного кварца, коричневым полом и белой столешницей
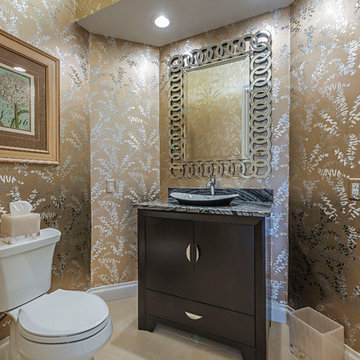
Completely chic and modern powder room to surprise guests.
Стильный дизайн: маленький туалет в стиле неоклассика (современная классика) с фасадами островного типа, темными деревянными фасадами, унитазом-моноблоком, черно-белой плиткой, мраморной плиткой, разноцветными стенами, полом из керамогранита, настольной раковиной, мраморной столешницей, бежевым полом и серой столешницей для на участке и в саду - последний тренд
Стильный дизайн: маленький туалет в стиле неоклассика (современная классика) с фасадами островного типа, темными деревянными фасадами, унитазом-моноблоком, черно-белой плиткой, мраморной плиткой, разноцветными стенами, полом из керамогранита, настольной раковиной, мраморной столешницей, бежевым полом и серой столешницей для на участке и в саду - последний тренд
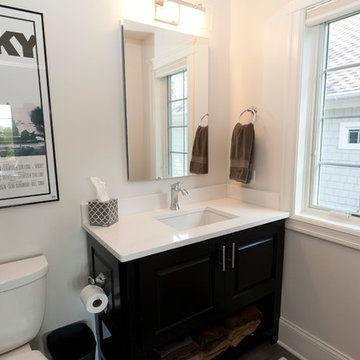
На фото: большой туалет в стиле неоклассика (современная классика) с фасадами с выступающей филенкой, темными деревянными фасадами, унитазом-моноблоком, серыми стенами, врезной раковиной, столешницей из кварцита, темным паркетным полом и коричневым полом
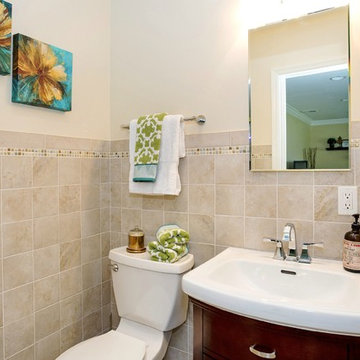
Jump Visual
Vacant Staging - Islip, New York
Источник вдохновения для домашнего уюта: маленький туалет в стиле неоклассика (современная классика) с плоскими фасадами, темными деревянными фасадами, раздельным унитазом, бежевой плиткой, керамической плиткой и бежевыми стенами для на участке и в саду
Источник вдохновения для домашнего уюта: маленький туалет в стиле неоклассика (современная классика) с плоскими фасадами, темными деревянными фасадами, раздельным унитазом, бежевой плиткой, керамической плиткой и бежевыми стенами для на участке и в саду
Туалет в стиле неоклассика (современная классика) с темными деревянными фасадами – фото дизайна интерьера
9