Туалет в стиле модернизм с черно-белой плиткой – фото дизайна интерьера
Сортировать:
Бюджет
Сортировать:Популярное за сегодня
81 - 100 из 112 фото
1 из 3
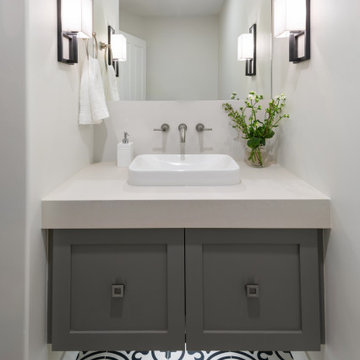
Источник вдохновения для домашнего уюта: туалет среднего размера в стиле модернизм с черно-белой плиткой, керамической плиткой, белыми стенами, врезной раковиной, фасадами в стиле шейкер, серыми фасадами, полом из мозаичной плитки, столешницей из искусственного камня, разноцветным полом, белой столешницей и подвесной тумбой
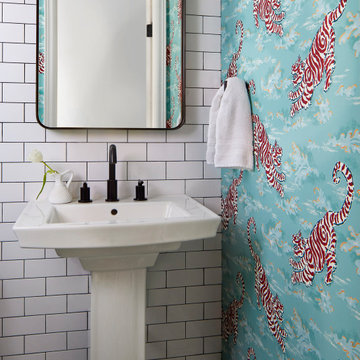
Bongol tigers add a pop to this pattern-filled powder.
Свежая идея для дизайна: маленький туалет в стиле модернизм с белыми фасадами, унитазом-моноблоком, черно-белой плиткой, керамической плиткой, разноцветными стенами, полом из мозаичной плитки, раковиной с пьедесталом, разноцветным полом, напольной тумбой и обоями на стенах для на участке и в саду - отличное фото интерьера
Свежая идея для дизайна: маленький туалет в стиле модернизм с белыми фасадами, унитазом-моноблоком, черно-белой плиткой, керамической плиткой, разноцветными стенами, полом из мозаичной плитки, раковиной с пьедесталом, разноцветным полом, напольной тумбой и обоями на стенах для на участке и в саду - отличное фото интерьера
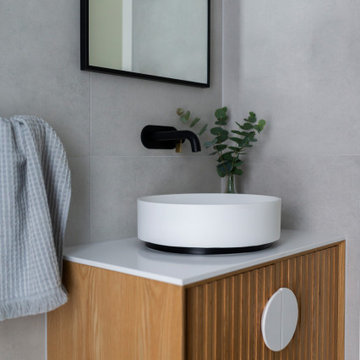
For this knock down rebuild in the Canberra suburb of O'Connor the interior design aesethic was modern and sophisticated. A monochrome palette of soft grey tiles and black and gold tap wear have been used in this powder room.
Interiors and styling by Studio Black Interiors
Built by ACT Building
Photography by Hcreations
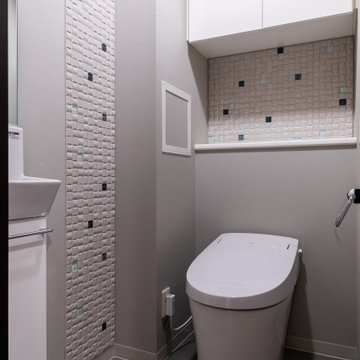
エコカラット(ガラスプラン:モノカラー)を配して
遊び心のある空間に仕上げました。
LIXIL サティス
Идея дизайна: маленький туалет в стиле модернизм с унитазом-моноблоком, черно-белой плиткой, плиткой мозаикой, серыми стенами, полом из винила, подвесной раковиной, серым полом, потолком с обоями и обоями на стенах для на участке и в саду
Идея дизайна: маленький туалет в стиле модернизм с унитазом-моноблоком, черно-белой плиткой, плиткой мозаикой, серыми стенами, полом из винила, подвесной раковиной, серым полом, потолком с обоями и обоями на стенах для на участке и в саду
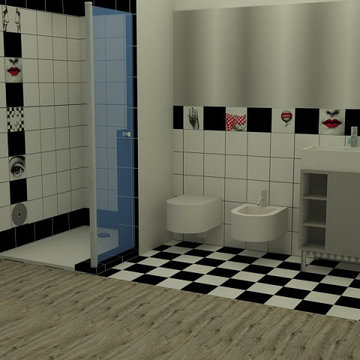
На фото: туалет среднего размера в стиле модернизм с инсталляцией, черно-белой плиткой, керамогранитной плиткой, белыми стенами, полом из керамогранита, настольной раковиной, белым полом и встроенной тумбой с
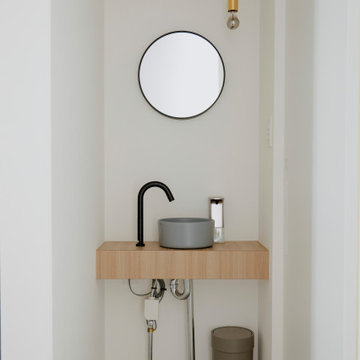
光のボイドのある家
今回の敷地は、間口5.8m、奥行20.0mの敷地面積105㎡の土地である。西宮市の駅前にあり、昔の商店街の一角の土地であった。両サイドには住宅、裏側には高層マンションが建っている。周囲に眺望や採光を取り入れることができる場所がない閉鎖間のある敷地であった。光の取り入れと外部ではなく内部空間の豊かさを設けることが必要とされた敷地であった。そこで分棟型の建物を計画することにより、建物の中心部に光あふれるボイド空間
を設けた。1Fから2Fのロフト部分まで約10mの吹き抜け空間は光を踏んだんに取り入れ中庭に植えられた植栽を眺めることができる空間となっている。
また、リビングスペースとダイニングキッチンスペースを前後に分け、光のボイドにブリッジを設け行き来できる配置計画となっている。このことにより、リラックスできる空間と食事を楽しむことのできる空間を緩やかに分けることができた。
外部に開くことができない敷地で、建物中心部に光のボイドを設けることにより、
光をふんだんに取り込むと共に、生活空間を緩やかに分け、常に光のボイド空間を感じながら生活を楽しむことのできる内部に開かれた住宅となった。
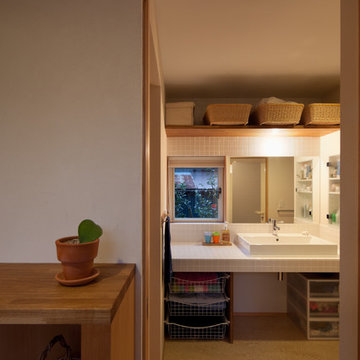
Photo by 吉田誠
Пример оригинального дизайна: туалет в стиле модернизм с открытыми фасадами, черно-белой плиткой, керамогранитной плиткой, белыми стенами, полом из линолеума, консольной раковиной и коричневым полом
Пример оригинального дизайна: туалет в стиле модернизм с открытыми фасадами, черно-белой плиткой, керамогранитной плиткой, белыми стенами, полом из линолеума, консольной раковиной и коричневым полом
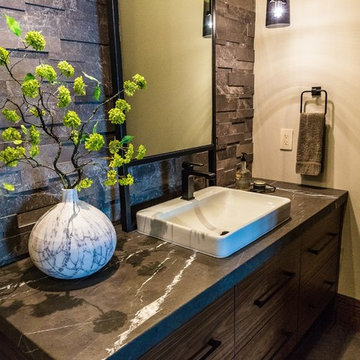
Wall hung vanity in Walnut with Tech Light pendants. Stone wall in ledgestone marble.
Идея дизайна: большой туалет в стиле модернизм с плоскими фасадами, темными деревянными фасадами, раздельным унитазом, черно-белой плиткой, каменной плиткой, бежевыми стенами, полом из керамогранита, накладной раковиной, мраморной столешницей, серым полом и черной столешницей
Идея дизайна: большой туалет в стиле модернизм с плоскими фасадами, темными деревянными фасадами, раздельным унитазом, черно-белой плиткой, каменной плиткой, бежевыми стенами, полом из керамогранита, накладной раковиной, мраморной столешницей, серым полом и черной столешницей
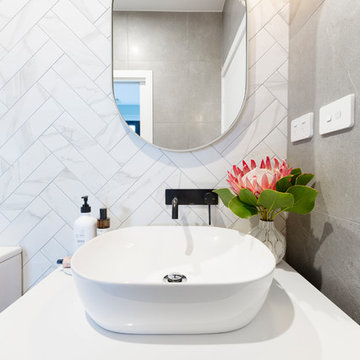
Set on an elevated block overlooking the picturesque Molonglo Valley, this new build in Denman Prospect spans three levels. The modern interior includes hardwood timber floors, a palette of greys and crisp white, stone benchtops, accents of brass and pops of black. The black framed windows have been built to capture the stunning views. Built by Homes By Howe. Photography by Hcreations.
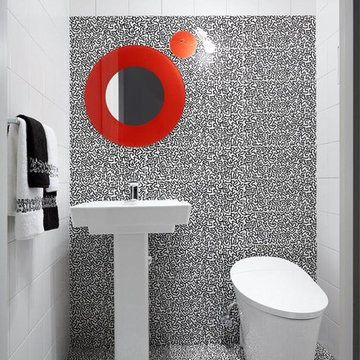
Direct inspiration for my Powder Room derives from Ascot’s Keith Haring ceramic tile collection, “Game of Fifteen.” Upon seeing the series, I knew that, in order to make a significant impact, the bathroom would have to be small in size, as the tile itself was high impact. Thus, we needed to keep the theme sharp and chic, graphic and poignant. The room had to maintain a proportional balance between the recessive background of the white tiles and the strength of the accent tile’s imagery. Thus equal elements of visual proportion and harmony was essential to a successfully designed room. In terms of color, the boldness of the tiles black and white pattern with its overall whimsical pattern made the selection a perfect fit for a playful and innovative room.
.
I liked the way the different shapes blend into each other, hardly indistinguishable from one another, yet decipherable. His shapes are visual mazes, archetypal ideograms of a sort. At a distance, they form a pattern; up close, they form a story. Many of the themes are about people and their connections to each other. Some are visually explicit; others are more reflective and discreet. Most are just fun and whimsical, appealing to children and to the uninhibited in us. They are also primitive in their bold lines and graphic imagery. Many shapes are of monsters and scary beings, relaying the innate fears of childhood and the exterior landscape of the reality of city life. In effect, they are graffiti like patterns, yet indelibly marked in our subconscious. In addition, the basic black, white, and red colors so essential to Haring’s work express the boldness and basic instincts of color and form.
In addition, my passion for both design and art found their aesthetic confluence in the expression of this whimsical statement of idea and function.
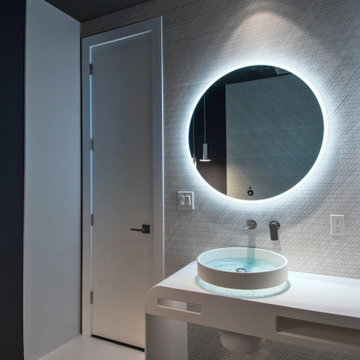
Small powder room remodel with custom designed vanity console in Corian solid surface. Specialty sink from Australia. Large format abstract ceramic wall panels, with matte black mosaic floor tiles and white ceramic strip as continuation of vanity form from floor to ceiling.
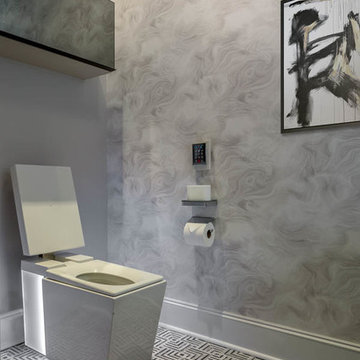
John Paul Key & Chuck Williams
На фото: маленький туалет в стиле модернизм с фасадами островного типа, белыми фасадами, биде, черно-белой плиткой, мраморной плиткой, мраморным полом, монолитной раковиной и столешницей из известняка для на участке и в саду
На фото: маленький туалет в стиле модернизм с фасадами островного типа, белыми фасадами, биде, черно-белой плиткой, мраморной плиткой, мраморным полом, монолитной раковиной и столешницей из известняка для на участке и в саду
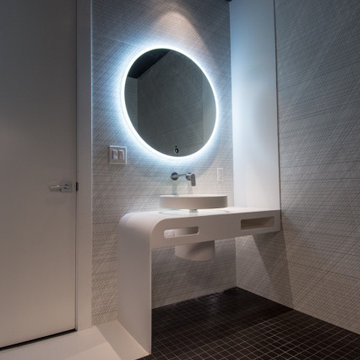
Small powder room remodel with custom designed vanity console in Corian solid surface. Specialty sink from Australia. Large format abstract ceramic wall panels, with matte black mosaic floor tiles and white ceramic strip as continuation of vanity form from floor to ceiling.

The boldness of the tiles black and white pattern with its overall whimsical pattern made the selection a perfect fit for a playful and innovative room.
.
I liked the way the different shapes blend into each other, hardly indistinguishable from one another, yet decipherable. His shapes are visual mazes, archetypal ideograms of a sort. At a distance, they form a pattern; up close, they form a story. Many of the themes are about people and their connections to each other. Some are visually explicit; others are more reflective and discreet. Most are just fun and whimsical, appealing to children and to the uninhibited in us. They are also primitive in their bold lines and graphic imagery. Many shapes are of monsters and scary beings, relaying the innate fears of childhood and the exterior landscape of the reality of city life. In effect, they are graffiti like patterns, yet indelibly marked in our subconscious. In addition, the basic black, white, and red colors so essential to Haring’s work express the boldness and basic instincts of color and form.
In addition, my passion for both design and art found their aesthetic confluence in the expression of this whimsical statement of idea and function.
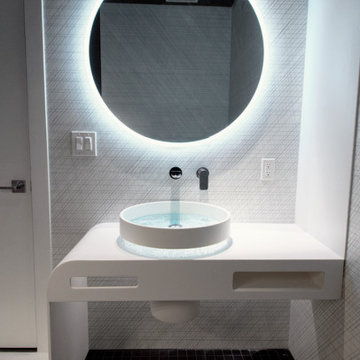
Small powder room remodel with custom designed vanity console in Corian solid surface. Specialty sink from Australia. Large format abstract ceramic wall panels, with matte black mosaic floor tiles and white ceramic strip as continuation of vanity form from floor to ceiling.
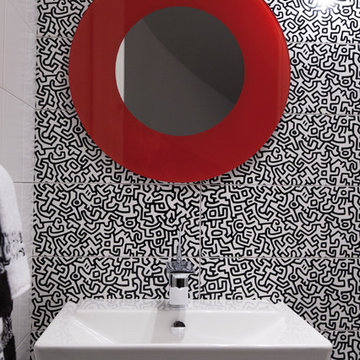
This black and white compact powder room is inspired by Keith Haring. Using ceramic tile with his designs makes for an "artful loo." The red accents highlight the whimsical aspects.
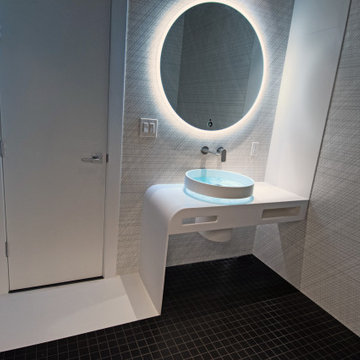
Small powder room remodel with custom designed vanity console in Corian solid surface. Specialty sink from Australia. Large format abstract ceramic wall panels, with matte black mosaic floor tiles and white ceramic strip as continuation of vanity form from floor to ceiling.
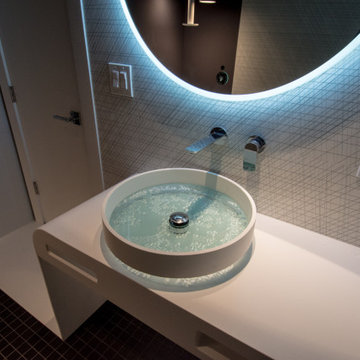
Small powder room remodel with custom designed vanity console in Corian solid surface. Specialty sink from Australia. Large format abstract ceramic wall panels, with matte black mosaic floor tiles and white ceramic strip as continuation of vanity form from floor to ceiling.
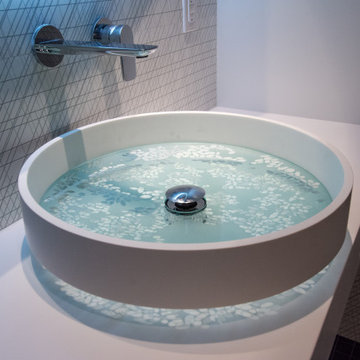
Small powder room remodel with custom designed vanity console in Corian solid surface. Specialty sink from Australia. Large format abstract ceramic wall panels, with matte black mosaic floor tiles and white ceramic strip as continuation of vanity form from floor to ceiling.
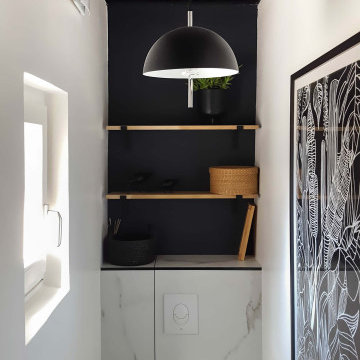
En noir et blanc
Faisant partie de l’espace nuit de l’appartement de 100m², cette salle de bain à la forme atypique avait besoin d’une touche de modernité et de caractère. À la demande de nos clients, nous lui avons donc offert un relooking dans les règles. La décoration des WC s’est inscrite dans la suite de celle-ci.
Travaillée dans un contraste de couleurs actuelles et chics, elle est mise en valeur par des matériaux élégants et contemporains, comme le carrelage effet marbre, le métal noir et le carrelage effet béton anthracite qui s’opposent et se complètes, tout en jouant avec la lumière. La salle de bain se veut sobre, mais graphique avec ses joints noirs, son meuble vasque minimaliste et ses rangements suspendus. Les formes arrondies du miroir et des accessoires, les plantes vertes et les oiseaux, font de cette pièce un lieu de détente et de zénitude pour commencer ou terminer sa journée tout en douceur.
Туалет в стиле модернизм с черно-белой плиткой – фото дизайна интерьера
5