Туалет в стиле модернизм с черно-белой плиткой – фото дизайна интерьера
Сортировать:
Бюджет
Сортировать:Популярное за сегодня
41 - 60 из 112 фото
1 из 3
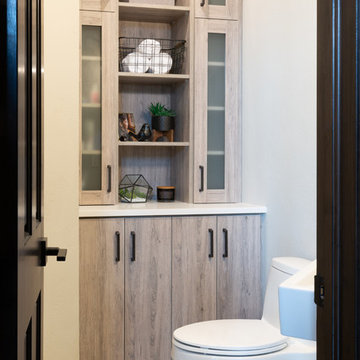
We went for big impact in this powder room with a marble mosaic and a suspended sink with antique gold fittings. We converted a shower that wasn't used into a cabinet for storage.
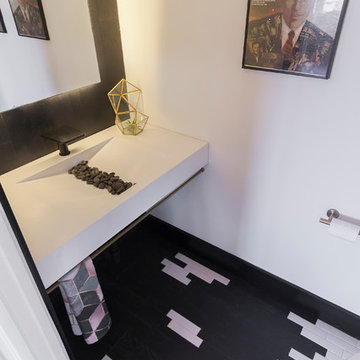
Black and white tile flooring design. Black and white bathroom. Floating sink. Modern black faucet.
Источник вдохновения для домашнего уюта: маленький туалет в стиле модернизм с раздельным унитазом, черно-белой плиткой, керамической плиткой, белыми стенами, полом из керамической плитки, подвесной раковиной и столешницей из искусственного камня для на участке и в саду
Источник вдохновения для домашнего уюта: маленький туалет в стиле модернизм с раздельным унитазом, черно-белой плиткой, керамической плиткой, белыми стенами, полом из керамической плитки, подвесной раковиной и столешницей из искусственного камня для на участке и в саду
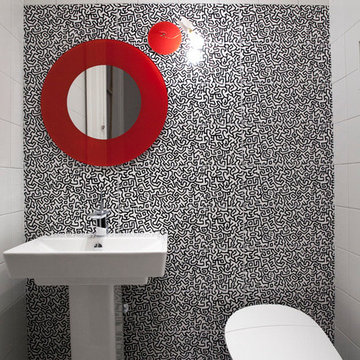
Equal elements of visual proportion and harmony was essential to a successfully designed room. In terms of color, the boldness of the tiles black and white pattern with its overall whimsical pattern made the selection a perfect fit for a playful and innovative room.
.
I liked the way the different shapes blend into each other, hardly indistinguishable from one another, yet decipherable. His shapes are visual mazes, archetypal ideograms of a sort. At a distance, they form a pattern; up close, they form a story. Many of the themes are about people and their connections to each other. Some are visually explicit; others are more reflective and discreet. Most are just fun and whimsical, appealing to children and to the uninhibited in us. They are also primitive in their bold lines and graphic imagery. Many shapes are of monsters and scary beings, relaying the innate fears of childhood and the exterior landscape of the reality of city life. In effect, they are graffiti like patterns, yet indelibly marked in our subconscious. In addition, the basic black, white, and red colors so essential to Haring’s work express the boldness and basic instincts of color and form.
In addition, my passion for both design and art found their aesthetic confluence in the expression of this whimsical statement of idea and function.
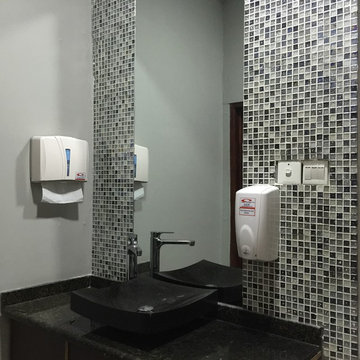
Идея дизайна: маленький туалет в стиле модернизм с фасадами островного типа, темными деревянными фасадами, унитазом-моноблоком, черно-белой плиткой, плиткой мозаикой, серыми стенами, полом из керамической плитки, консольной раковиной и столешницей из гранита для на участке и в саду
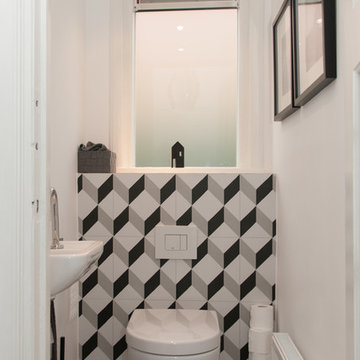
Rachel Assen
На фото: маленький туалет в стиле модернизм с черно-белой плиткой, серой плиткой, керамической плиткой и полом из керамической плитки для на участке и в саду
На фото: маленький туалет в стиле модернизм с черно-белой плиткой, серой плиткой, керамической плиткой и полом из керамической плитки для на участке и в саду
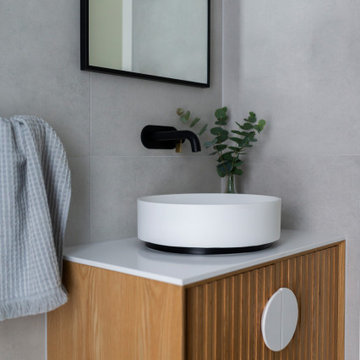
For this knock down rebuild in the Canberra suburb of O'Connor the interior design aesethic was modern and sophisticated. A monochrome palette of soft grey tiles and black and gold tap wear have been used in this powder room.
Interiors and styling by Studio Black Interiors
Built by ACT Building
Photography by Hcreations
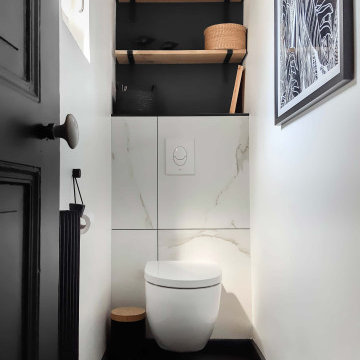
En noir et blanc
Faisant partie de l’espace nuit de l’appartement de 100m², cette salle de bain à la forme atypique avait besoin d’une touche de modernité et de caractère. À la demande de nos clients, nous lui avons donc offert un relooking dans les règles. La décoration des WC s’est inscrite dans la suite de celle-ci.
Travaillée dans un contraste de couleurs actuelles et chics, elle est mise en valeur par des matériaux élégants et contemporains, comme le carrelage effet marbre, le métal noir et le carrelage effet béton anthracite qui s’opposent et se complètes, tout en jouant avec la lumière. La salle de bain se veut sobre, mais graphique avec ses joints noirs, son meuble vasque minimaliste et ses rangements suspendus. Les formes arrondies du miroir et des accessoires, les plantes vertes et les oiseaux, font de cette pièce un lieu de détente et de zénitude pour commencer ou terminer sa journée tout en douceur.
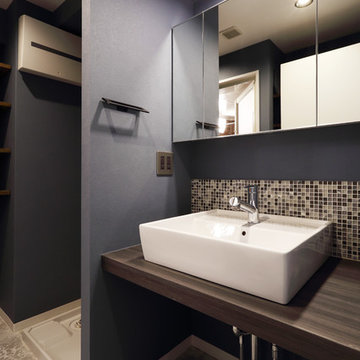
洗面台はオシャレなベッセルタイプ。シックな雰囲気に、オシャレなモザイクタイルがアクセントになっています。
Стильный дизайн: маленький туалет в стиле модернизм с черно-белой плиткой, серой плиткой, плиткой мозаикой, черными стенами, полом из керамической плитки и настольной раковиной для на участке и в саду - последний тренд
Стильный дизайн: маленький туалет в стиле модернизм с черно-белой плиткой, серой плиткой, плиткой мозаикой, черными стенами, полом из керамической плитки и настольной раковиной для на участке и в саду - последний тренд
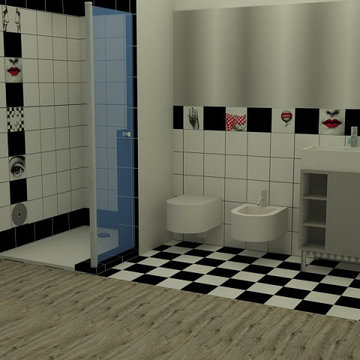
На фото: туалет среднего размера в стиле модернизм с инсталляцией, черно-белой плиткой, керамогранитной плиткой, белыми стенами, полом из керамогранита, настольной раковиной, белым полом и встроенной тумбой с
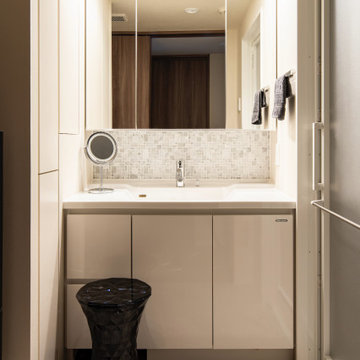
Пример оригинального дизайна: маленький туалет в стиле модернизм с белыми фасадами, серой плиткой, бежевой плиткой, черно-белой плиткой, белой плиткой, стеклянной плиткой, белыми стенами, монолитной раковиной, белой столешницей и встроенной тумбой для на участке и в саду
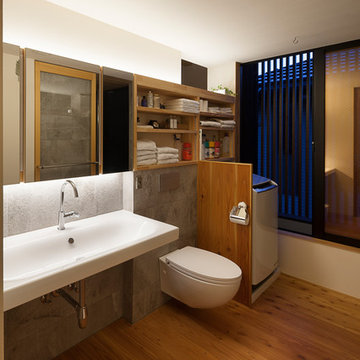
Photo by Hiroshi Ueda
На фото: туалет в стиле модернизм с открытыми фасадами, светлыми деревянными фасадами, инсталляцией, черно-белой плиткой, керамогранитной плиткой, белыми стенами, светлым паркетным полом, раковиной с несколькими смесителями, столешницей из искусственного камня и бежевым полом
На фото: туалет в стиле модернизм с открытыми фасадами, светлыми деревянными фасадами, инсталляцией, черно-белой плиткой, керамогранитной плиткой, белыми стенами, светлым паркетным полом, раковиной с несколькими смесителями, столешницей из искусственного камня и бежевым полом
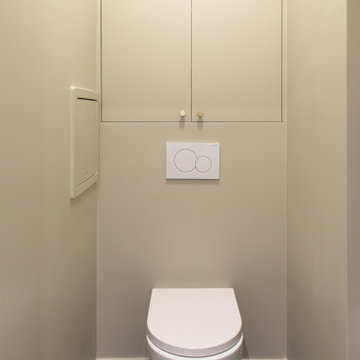
création de placard sur mesure de rangement dans les WC, choix de la peinture et du revêtement de sol.
Идея дизайна: маленький туалет в стиле модернизм с фасадами с утопленной филенкой, бежевыми фасадами, инсталляцией, черно-белой плиткой, бежевыми стенами, мраморным полом и встроенной тумбой для на участке и в саду
Идея дизайна: маленький туалет в стиле модернизм с фасадами с утопленной филенкой, бежевыми фасадами, инсталляцией, черно-белой плиткой, бежевыми стенами, мраморным полом и встроенной тумбой для на участке и в саду
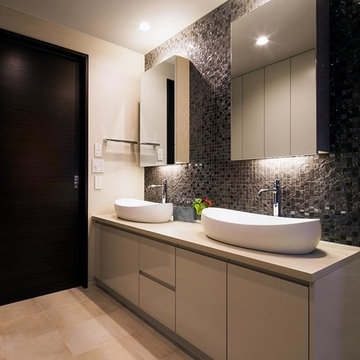
それぞれの寝室の近くに設けた洗面室。ライトアップされたシックなモザイクタイルが美しい。
Свежая идея для дизайна: туалет в стиле модернизм с бежевыми фасадами, черно-белой плиткой, разноцветными стенами, настольной раковиной, бежевым полом и коричневой столешницей - отличное фото интерьера
Свежая идея для дизайна: туалет в стиле модернизм с бежевыми фасадами, черно-белой плиткой, разноцветными стенами, настольной раковиной, бежевым полом и коричневой столешницей - отличное фото интерьера
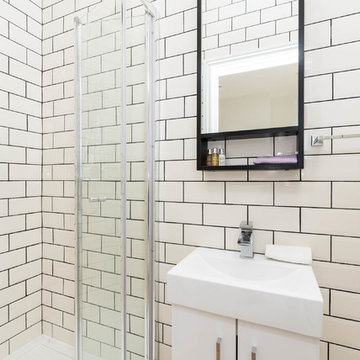
AA Drafting Solutions - Close up of Bedroom Ensuite
Свежая идея для дизайна: большой туалет в стиле модернизм с стеклянными фасадами, черными фасадами, унитазом-моноблоком, черно-белой плиткой, керамической плиткой, белыми стенами, мраморным полом, консольной раковиной и серым полом - отличное фото интерьера
Свежая идея для дизайна: большой туалет в стиле модернизм с стеклянными фасадами, черными фасадами, унитазом-моноблоком, черно-белой плиткой, керамической плиткой, белыми стенами, мраморным полом, консольной раковиной и серым полом - отличное фото интерьера
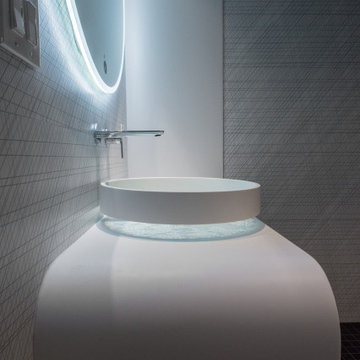
Small powder room remodel with custom designed vanity console in Corian solid surface. Specialty sink from Australia. Large format abstract ceramic wall panels, with matte black mosaic floor tiles and white ceramic strip as continuation of vanity form from floor to ceiling.

Rendering realizzati per la prevendita di un appartamento, composto da Soggiorno sala pranzo, camera principale con bagno privato e cucina, sito in Florida (USA). Il proprietario ha richiesto di visualizzare una possibile disposizione dei vani al fine di accellerare la vendita della unità immobiliare.
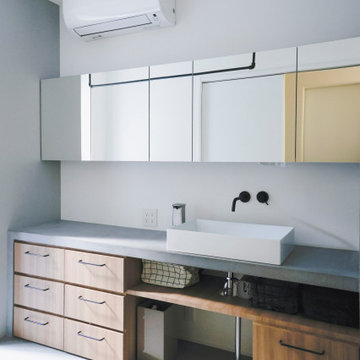
光のボイドのある家
今回の敷地は、間口5.8m、奥行20.0mの敷地面積105㎡の土地である。西宮市の駅前にあり、昔の商店街の一角の土地であった。両サイドには住宅、裏側には高層マンションが建っている。周囲に眺望や採光を取り入れることができる場所がない閉鎖間のある敷地であった。光の取り入れと外部ではなく内部空間の豊かさを設けることが必要とされた敷地であった。そこで分棟型の建物を計画することにより、建物の中心部に光あふれるボイド空間
を設けた。1Fから2Fのロフト部分まで約10mの吹き抜け空間は光を踏んだんに取り入れ中庭に植えられた植栽を眺めることができる空間となっている。
また、リビングスペースとダイニングキッチンスペースを前後に分け、光のボイドにブリッジを設け行き来できる配置計画となっている。このことにより、リラックスできる空間と食事を楽しむことのできる空間を緩やかに分けることができた。
外部に開くことができない敷地で、建物中心部に光のボイドを設けることにより、
光をふんだんに取り込むと共に、生活空間を緩やかに分け、常に光のボイド空間を感じながら生活を楽しむことのできる内部に開かれた住宅となった。
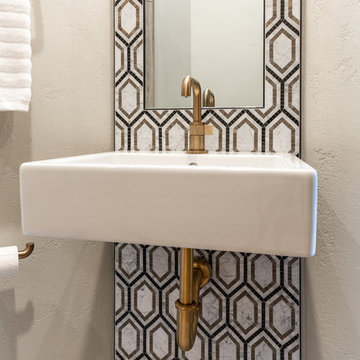
We went for big impact in this powder room with a marble mosaic and a suspended sink with antique gold fittings. We converted a shower that wasn't used into a cabinet for storage.
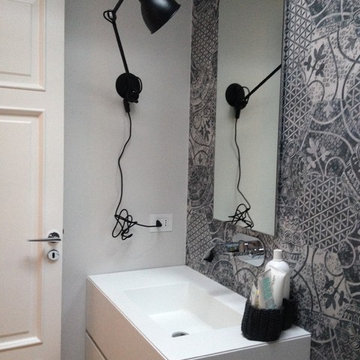
Пример оригинального дизайна: маленький туалет в стиле модернизм с белыми фасадами, раздельным унитазом, черно-белой плиткой, керамогранитной плиткой, серыми стенами, светлым паркетным полом и накладной раковиной для на участке и в саду
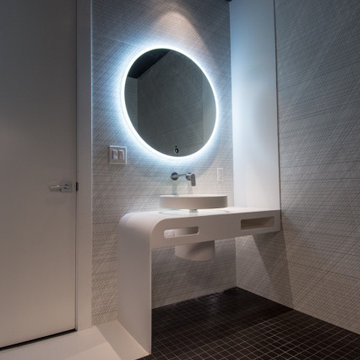
Small powder room remodel with custom designed vanity console in Corian solid surface. Specialty sink from Australia. Large format abstract ceramic wall panels, with matte black mosaic floor tiles and white ceramic strip as continuation of vanity form from floor to ceiling.
Туалет в стиле модернизм с черно-белой плиткой – фото дизайна интерьера
3