Туалет в стиле модернизм – фото дизайна интерьера с невысоким бюджетом
Сортировать:
Бюджет
Сортировать:Популярное за сегодня
61 - 80 из 360 фото
1 из 3
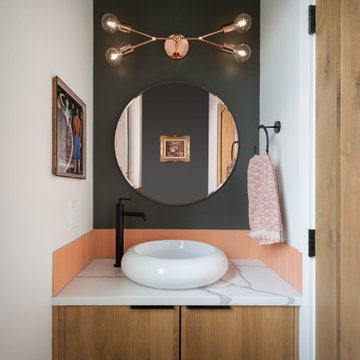
A splash of Sorbet goes a long way in this modern powder room. The beautifully restrained row of 3x6 Ceramic Tile in this mellow melon shade around the sink adds a swath of color to the space, standing out against the dark accent wall.
TILE SHOWN
Sorbet 3x6
DESIGN
Bridget Martin
PHOTOS
Tosnflies Photography
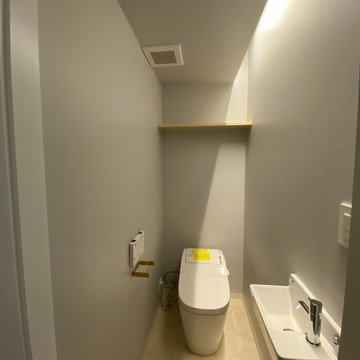
グレー白でまとめ、天井に間接光をもうけた。
Источник вдохновения для домашнего уюта: туалет среднего размера в стиле модернизм с унитазом-моноблоком, серыми стенами, полом из линолеума, подвесной раковиной, бежевым полом, подвесной тумбой, потолком из вагонки и стенами из вагонки
Источник вдохновения для домашнего уюта: туалет среднего размера в стиле модернизм с унитазом-моноблоком, серыми стенами, полом из линолеума, подвесной раковиной, бежевым полом, подвесной тумбой, потолком из вагонки и стенами из вагонки
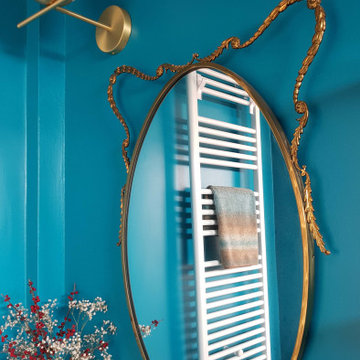
Particolare dello specchio e della lampada
Пример оригинального дизайна: маленький туалет в стиле модернизм с открытыми фасадами, инсталляцией, настольной раковиной, столешницей из искусственного камня, коричневой столешницей, подвесной тумбой, разноцветной плиткой, керамогранитной плиткой, синими стенами и мраморным полом для на участке и в саду
Пример оригинального дизайна: маленький туалет в стиле модернизм с открытыми фасадами, инсталляцией, настольной раковиной, столешницей из искусственного камня, коричневой столешницей, подвесной тумбой, разноцветной плиткой, керамогранитной плиткой, синими стенами и мраморным полом для на участке и в саду
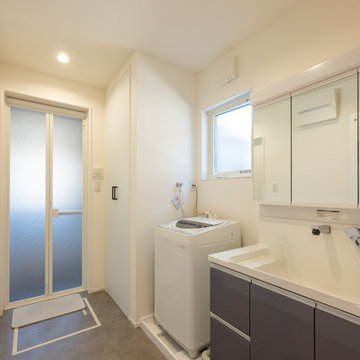
Стильный дизайн: маленький туалет в стиле модернизм с белой плиткой, белыми стенами, серым полом, белой столешницей, потолком с обоями и обоями на стенах для на участке и в саду - последний тренд
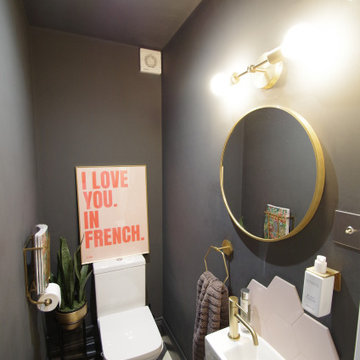
compact
Пример оригинального дизайна: маленький туалет: освещение в стиле модернизм с унитазом-моноблоком, бежевой плиткой, серыми стенами, полом из керамической плитки, подвесной раковиной, разноцветным полом и подвесной тумбой для на участке и в саду
Пример оригинального дизайна: маленький туалет: освещение в стиле модернизм с унитазом-моноблоком, бежевой плиткой, серыми стенами, полом из керамической плитки, подвесной раковиной, разноцветным полом и подвесной тумбой для на участке и в саду
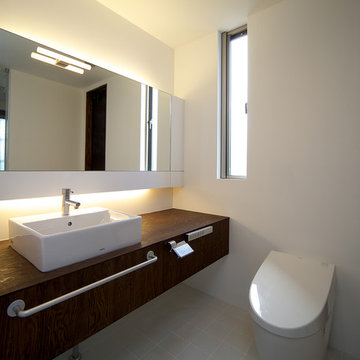
Стильный дизайн: маленький туалет в стиле модернизм с фасадами островного типа, белыми фасадами, унитазом-моноблоком, белыми стенами, полом из керамогранита, настольной раковиной, столешницей из дерева и белым полом для на участке и в саду - последний тренд
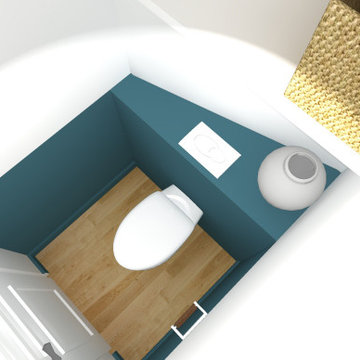
На фото: маленький туалет в стиле модернизм с инсталляцией, синими стенами, полом из плитки под дерево и встроенной тумбой для на участке и в саду
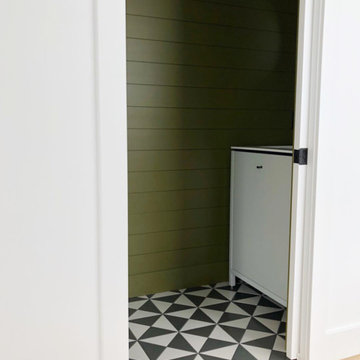
Стильный дизайн: маленький туалет в стиле модернизм с плоскими фасадами, белыми фасадами, зелеными стенами, полом из керамической плитки, врезной раковиной, столешницей из кварцита, черным полом и белой столешницей для на участке и в саду - последний тренд
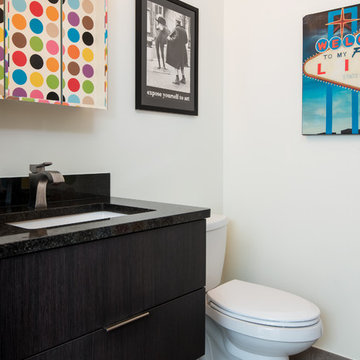
This Mid Century Modern home was designed and lived in by the architect in 1966. Since then there was one other owner but not much was updated to the home. When the current homeowners moved in they found many plumbing and electrical issues that accumulated overtime. They decided it was time for the kitchen, which had a hole in the floor from water damage, to be fixed and updated. They wanted a more open concept in the tight, galley, 60's style kitchen. To do so we needed to move the powder room to another location. New cabinets, flooring, counters, and backsplash were selected for the remodel. And after a lot of construction work was done to update the plumbing, electrical, and mechanical their dreams came true. The homeowners taste and style fits perfectly with the architects intentions for the design of the home.
Cabinet Bases: Dura Supreme Bria series, Urbana Vertical door, Textured Foil, Truffle
Granite: Black Uba Tuba
Floor Tile: Flaviker Urban Concrete Smoke 12x24
Backsplash Tile: Clayhaus 3x3 Futura collection Bubble White
Sink: Mirabelle White
Faucet: Mirabelle Vilamonte Stainless
Hardware: Top Knobs, TK503BSN, Brushed Satin Nickel
Photos By: Kate Benjamin Photography LLC
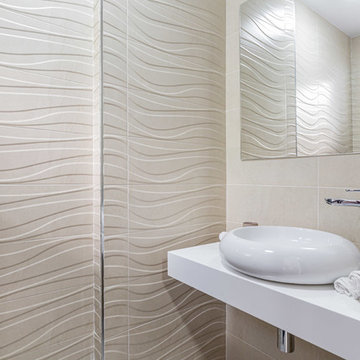
На фото: маленький туалет в стиле модернизм с белыми фасадами, бежевой плиткой, керамической плиткой и настольной раковиной для на участке и в саду с
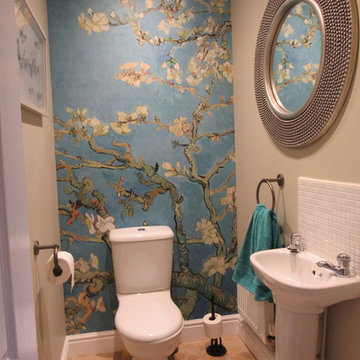
The re-designed cloakroom with feature wall and mirror
На фото: маленький туалет в стиле модернизм с инсталляцией и раковиной с пьедесталом для на участке и в саду с
На фото: маленький туалет в стиле модернизм с инсталляцией и раковиной с пьедесталом для на участке и в саду с
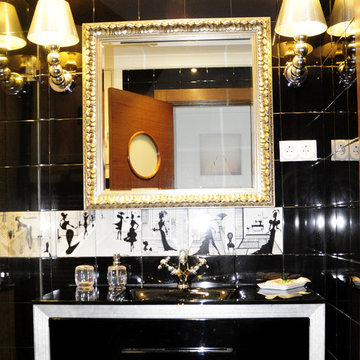
Свежая идея для дизайна: маленький туалет в стиле модернизм с плоскими фасадами и черными фасадами для на участке и в саду - отличное фото интерьера
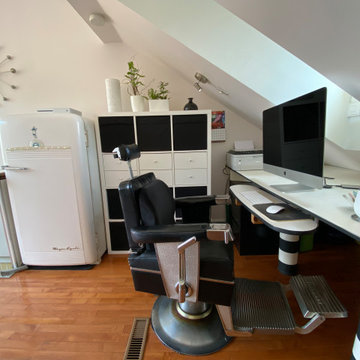
На фото: маленький туалет в стиле модернизм с плоскими фасадами, белыми фасадами, унитазом-моноблоком, белой плиткой, керамической плиткой, белыми стенами, полом из керамической плитки, монолитной раковиной, разноцветным полом, белой столешницей, подвесной тумбой и сводчатым потолком для на участке и в саду с
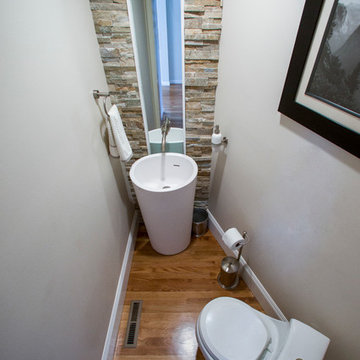
Powder room/Guest bathroom
Nathaniel Downes
На фото: маленький туалет в стиле модернизм с биде, серыми стенами, светлым паркетным полом и раковиной с пьедесталом для на участке и в саду
На фото: маленький туалет в стиле модернизм с биде, серыми стенами, светлым паркетным полом и раковиной с пьедесталом для на участке и в саду

Our clients are a family of four living in a four bedroom substantially sized detached home. Although their property has adequate bedroom space for them and their two children, the layout of the downstairs living space was not functional and it obstructed their everyday life, making entertaining and family gatherings difficult.
Our brief was to maximise the potential of their property to develop much needed quality family space and turn their non functional house into their forever family home.
Concept
The couple aspired to increase the size of the their property to create a modern family home with four generously sized bedrooms and a larger downstairs open plan living space to enhance their family life.
The development of the design for the extension to the family living space intended to emulate the style and character of the adjacent 1970s housing, with particular features being given a contemporary modern twist.
Our Approach
The client’s home is located in a quiet cul-de-sac on a suburban housing estate. Their home nestles into its well-established site, with ample space between the neighbouring properties and has considerable garden space to the rear, allowing the design to take full advantage of the land available.
The levels of the site were perfect for developing a generous amount of floor space as a new extension to the property, with little restrictions to the layout & size of the site.
The size and layout of the site presented the opportunity to substantially extend and reconfigure the family home to create a series of dynamic living spaces oriented towards the large, south-facing garden.
The new family living space provides:
Four generous bedrooms
Master bedroom with en-suite toilet and shower facilities.
Fourth/ guest bedroom with French doors opening onto a first floor balcony.
Large open plan kitchen and family accommodation
Large open plan dining and living area
Snug, cinema or play space
Open plan family space with bi-folding doors that open out onto decked garden space
Light and airy family space, exploiting the south facing rear aspect with the full width bi-fold doors and roof lights in the extended upstairs rooms.
The design of the newly extended family space complements the style & character of the surrounding residential properties with plain windows, doors and brickwork to emulate the general theme of the local area.
Careful design consideration has been given to the neighbouring properties throughout the scheme. The scale and proportions of the newly extended home corresponds well with the adjacent properties.
The new generous family living space to the rear of the property bears no visual impact on the streetscape, yet the design responds to the living patterns of the family providing them with the tailored forever home they dreamed of.
Find out what our clients' say here
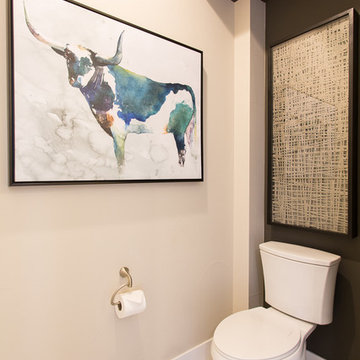
Photographer: Chris Laplante
This unique porcelain floor tile from Emser Tile makes a bold statement. The colorful bull artwork by Left Bank gives this small powder room a splash of color. The artwork behind the toilet is framed handmade paper.
Accent paint color: Benjamin Moore 2134-30 Iron Mountain, in Aura
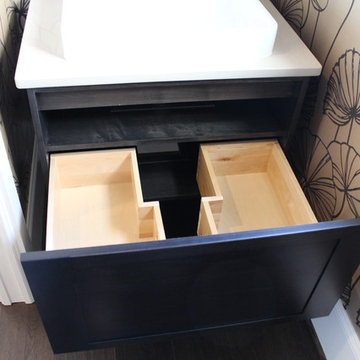
На фото: маленький туалет в стиле модернизм с фасадами в стиле шейкер, темными деревянными фасадами, паркетным полом среднего тона, настольной раковиной, столешницей из искусственного кварца и коричневым полом для на участке и в саду с
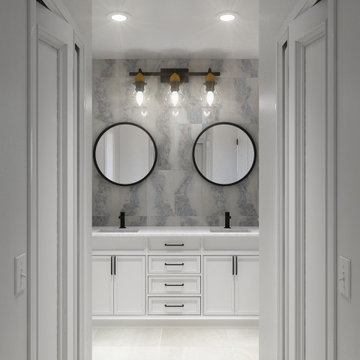
Rendering realizzati per la prevendita di un appartamento, composto da Soggiorno sala pranzo, camera principale con bagno privato e cucina, sito in Florida (USA). Il proprietario ha richiesto di visualizzare una possibile disposizione dei vani al fine di accellerare la vendita della unità immobiliare.
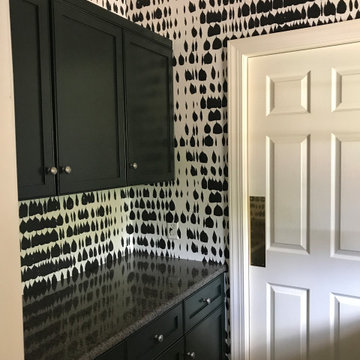
Wallpaper can addd character to any space! Contact us today to schedule your free consultation, we would love to hear from you. 918-622-8899 #wallpaper #interiordesign #wallpaperdesign
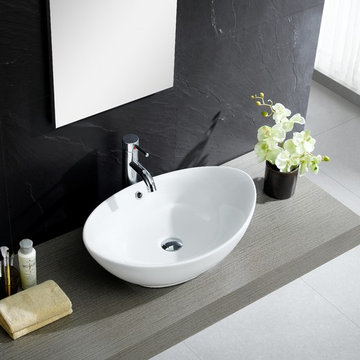
Add elegance to your bathroom when you choose from Fine Fixtures’ rounded vessels. With their sleek, curved sides, and spherical appearances, these rounded vessels present a modern and fresh look, allowing you to easily upgrade your bathroom design. Although simple, their chic and upscale styles feature a visible grace that creates an instant focal point.
The glossy white finish provides a multitude of styling options; the vessels can be paired with dark, bold colors for a stark contrast or lighter, muted colors for a more subtle statement. A wide array of sizes and styles allows for you to choose the perfect sink to match your bathroom, and Fine Fixtures’ hallmark—a winning combination of quality and beauty—will ensure that it lasts for years.
Туалет в стиле модернизм – фото дизайна интерьера с невысоким бюджетом
4