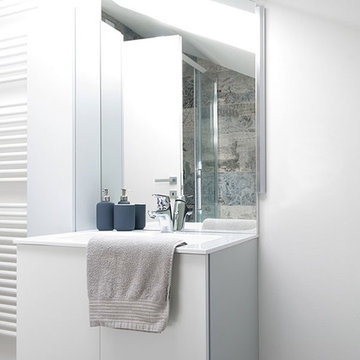Туалет в стиле модернизм – фото дизайна интерьера с невысоким бюджетом
Сортировать:
Бюджет
Сортировать:Популярное за сегодня
1 - 20 из 352 фото
1 из 3

This modern bathroom, featuring an integrated vanity, emanates a soothing atmosphere. The calming ambiance is accentuated by the choice of tiles, creating a harmonious and tranquil environment. The thoughtful design elements contribute to a contemporary and serene bathroom space.

Rendering realizzati per la prevendita di un appartamento, composto da Soggiorno sala pranzo, camera principale con bagno privato e cucina, sito in Florida (USA). Il proprietario ha richiesto di visualizzare una possibile disposizione dei vani al fine di accellerare la vendita della unità immobiliare.

I designed this tiny powder room to fit in nicely on the 3rd floor of our Victorian row house, my office by day and our family room by night - complete with deck, sectional, TV, vintage fridge and wet bar. We sloped the ceiling of the powder room to allow for an internal skylight for natural light and to tuck the structure in nicely with the sloped ceiling of the roof. The bright Spanish tile pops agains the white walls and penny tile and works well with the black and white colour scheme. The backlit mirror and spot light provide ample light for this tiny but mighty space.
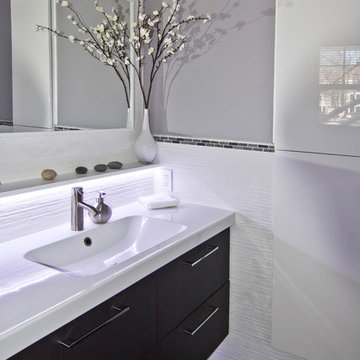
Clever Home Design LLC
Стильный дизайн: маленький туалет в стиле модернизм с монолитной раковиной, плоскими фасадами, темными деревянными фасадами, унитазом-моноблоком, белой плиткой, керамической плиткой, серыми стенами и полом из керамогранита для на участке и в саду - последний тренд
Стильный дизайн: маленький туалет в стиле модернизм с монолитной раковиной, плоскими фасадами, темными деревянными фасадами, унитазом-моноблоком, белой плиткой, керамической плиткой, серыми стенами и полом из керамогранита для на участке и в саду - последний тренд

The ground floor in this terraced house had a poor flow and a badly positioned kitchen with limited worktop space.
By moving the kitchen to the longer wall on the opposite side of the room, space was gained for a good size and practical kitchen, a dining zone and a nook for the children’s arts & crafts. This tactical plan provided this family more space within the existing footprint and also permitted the installation of the understairs toilet the family was missing.
The new handleless kitchen has two contrasting tones, navy and white. The navy units create a frame surrounding the white units to achieve the visual effect of a smaller kitchen, whilst offering plenty of storage up to ceiling height. The work surface has been improved with a longer worktop over the base units and an island finished in calacutta quartz. The full-height units are very functional housing at one end of the kitchen an integrated washing machine, a vented tumble dryer, the boiler and a double oven; and at the other end a practical pull-out larder. A new modern LED pendant light illuminates the island and there is also under-cabinet and plinth lighting. Every inch of space of this modern kitchen was carefully planned.
To improve the flood of natural light, a larger skylight was installed. The original wooden exterior doors were replaced for aluminium double glazed bifold doors opening up the space and benefiting the family with outside/inside living.
The living room was newly decorated in different tones of grey to highlight the chimney breast, which has become a feature in the room.
To keep the living room private, new wooden sliding doors were fitted giving the family the flexibility of opening the space when necessary.
The newly fitted beautiful solid oak hardwood floor offers warmth and unifies the whole renovated ground floor space.
The first floor bathroom and the shower room in the loft were also renovated, including underfloor heating.
Portal Property Services managed the whole renovation project, including the design and installation of the kitchen, toilet and bathrooms.
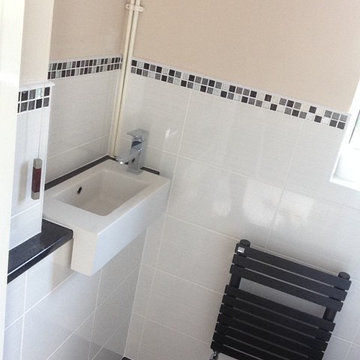
A simple cloakroom where the boxing installed to conceal unsightly pipework has also been used to mount a generously proportioned semi recessed hand basin. The stylish radiator from Zhender add a further touch of class.
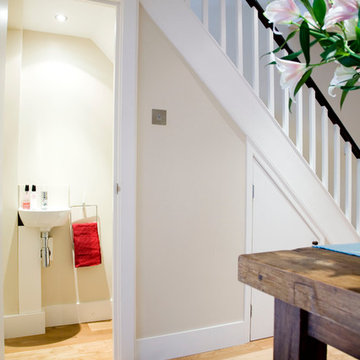
The space under the stairs was cleverly converted into a downstairs toilet
Пример оригинального дизайна: маленький туалет в стиле модернизм с унитазом-моноблоком, белыми стенами и подвесной раковиной для на участке и в саду
Пример оригинального дизайна: маленький туалет в стиле модернизм с унитазом-моноблоком, белыми стенами и подвесной раковиной для на участке и в саду
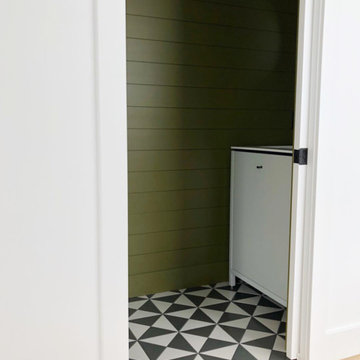
Стильный дизайн: маленький туалет в стиле модернизм с плоскими фасадами, белыми фасадами, зелеными стенами, полом из керамической плитки, врезной раковиной, столешницей из кварцита, черным полом и белой столешницей для на участке и в саду - последний тренд
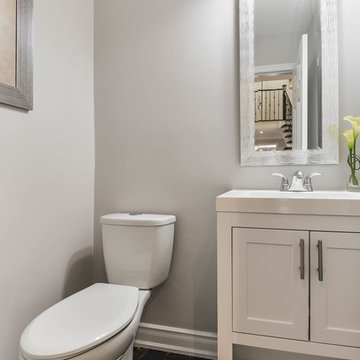
Home renovation
Стильный дизайн: маленький туалет в стиле модернизм с фасадами в стиле шейкер, белыми фасадами, столешницей из гранита и раздельным унитазом для на участке и в саду - последний тренд
Стильный дизайн: маленький туалет в стиле модернизм с фасадами в стиле шейкер, белыми фасадами, столешницей из гранита и раздельным унитазом для на участке и в саду - последний тренд
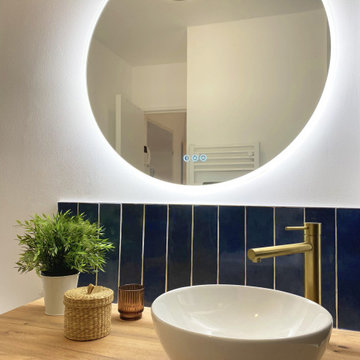
La salle de bain s'habille d'une élégance intemporelle avec une crédence d'un bleu marine profond. Cette teinte somptueuse crée une toile de fond sophistiquée, conférant à la salle de bain une atmosphère à la fois chic et apaisante. L'accord raffiné est sublimé par des touches de robinetterie en laiton, ajoutant une lueur chaleureuse à l'ensemble. L'alliance du bleu marine et du laiton crée une esthétique harmonieuse, faisant de la salle de bain un espace où le luxe et le confort se rencontrent avec élégance.
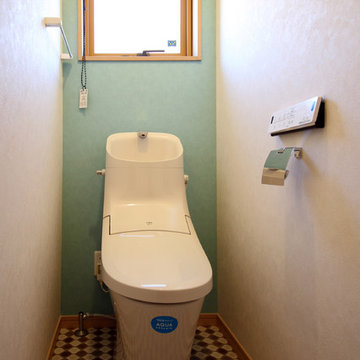
Photo by : Taito Kusakabe
На фото: маленький туалет в стиле модернизм с фасадами с декоративным кантом, белыми фасадами, биде, полом из винила, коричневым полом и синими стенами для на участке и в саду
На фото: маленький туалет в стиле модернизм с фасадами с декоративным кантом, белыми фасадами, биде, полом из винила, коричневым полом и синими стенами для на участке и в саду

El suelo Caprice Provence marca el carácter de nuestro lienzo, dándonos la gama cromática que seguiremos con el resto de elementos del proyecto.
Damos textura y luz con el pequeño azulejo tipo metro artesanal, en la zona de la bañera y en el frente de la pica.
Apostamos con los tonos más subidos en la grifería negra y el mueble de cajones antracita.
Reforzamos la luz general de techo con un discreto aplique de espejo y creamos un ambiente más relajado con la tira led dentro de la zona de la bañera.
¡Un gran cambio que necesitaban nuestros clientes!
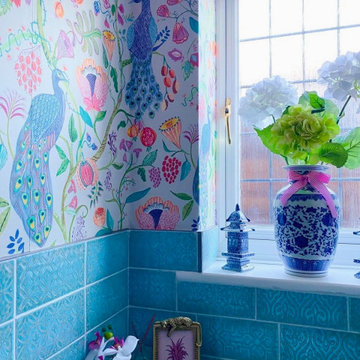
An incredible use of colour and pattern in a small space, this bright and playful W/C cloakroom is simply stunning! Tile featured is our ‘Zurbaran Aquamarina’ Moroccan pattern wall tile which compliments the style perfectly.
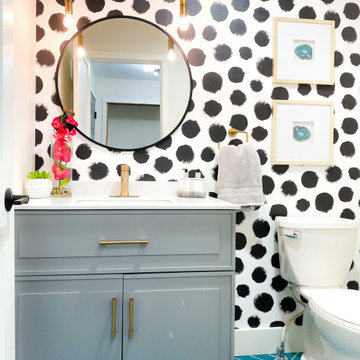
Пример оригинального дизайна: маленький туалет в стиле модернизм с фасадами с выступающей филенкой, серыми фасадами, раздельным унитазом, белыми стенами, полом из керамической плитки, врезной раковиной, столешницей из искусственного кварца, синим полом, белой столешницей, напольной тумбой и обоями на стенах для на участке и в саду

Photo by:大井川 茂兵衛
На фото: маленький туалет в стиле модернизм с плоскими фасадами, белыми фасадами, унитазом-моноблоком, белыми стенами, полом из винила, монолитной раковиной, столешницей из искусственного камня, бежевым полом и белой столешницей для на участке и в саду с
На фото: маленький туалет в стиле модернизм с плоскими фасадами, белыми фасадами, унитазом-моноблоком, белыми стенами, полом из винила, монолитной раковиной, столешницей из искусственного камня, бежевым полом и белой столешницей для на участке и в саду с
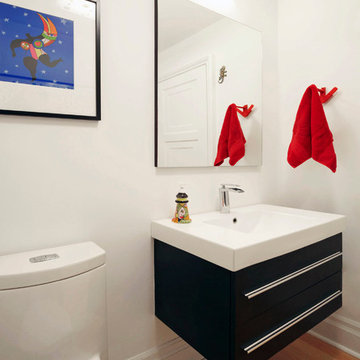
Photo by Chris Lawson
На фото: маленький туалет в стиле модернизм с унитазом-моноблоком, белыми стенами, плоскими фасадами, черными фасадами, паркетным полом среднего тона, монолитной раковиной, столешницей из кварцита и коричневым полом для на участке и в саду с
На фото: маленький туалет в стиле модернизм с унитазом-моноблоком, белыми стенами, плоскими фасадами, черными фасадами, паркетным полом среднего тона, монолитной раковиной, столешницей из кварцита и коричневым полом для на участке и в саду с

I designed this tiny powder room to fit in nicely on the 3rd floor of our Victorian row house, my office by day and our family room by night - complete with deck, sectional, TV, vintage fridge and wet bar. We sloped the ceiling of the powder room to allow for an internal skylight for natural light and to tuck the structure in nicely with the sloped ceiling of the roof. The bright Spanish tile pops agains the white walls and penny tile and works well with the black and white colour scheme. The backlit mirror and spot light provide ample light for this tiny but mighty space.

Add elegance to your bathroom when you choose from Fine Fixtures’ rounded vessels. With their sleek, curved sides, and spherical appearances, these rounded vessels present a modern and fresh look, allowing you to easily upgrade your bathroom design. Although simple, their chic and upscale styles feature a visible grace that creates an instant focal point.
The glossy white finish provides a multitude of styling options; the vessels can be paired with dark, bold colors for a stark contrast or lighter, muted colors for a more subtle statement. A wide array of sizes and styles allows for you to choose the perfect sink to match your bathroom, and Fine Fixtures’ hallmark—a winning combination of quality and beauty—will ensure that it lasts for years.
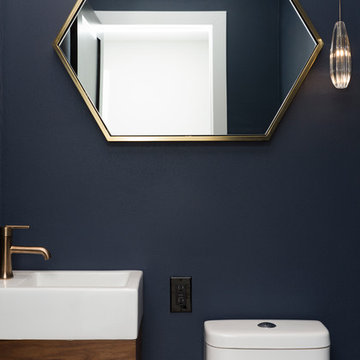
Пример оригинального дизайна: маленький туалет в стиле модернизм с плоскими фасадами, коричневыми фасадами, унитазом-моноблоком, синими стенами, полом из керамогранита, подвесной раковиной, столешницей из искусственного камня и белым полом для на участке и в саду
Туалет в стиле модернизм – фото дизайна интерьера с невысоким бюджетом
1
