Туалет в стиле кантри с любой отделкой стен – фото дизайна интерьера
Сортировать:
Бюджет
Сортировать:Популярное за сегодня
101 - 120 из 340 фото
1 из 3
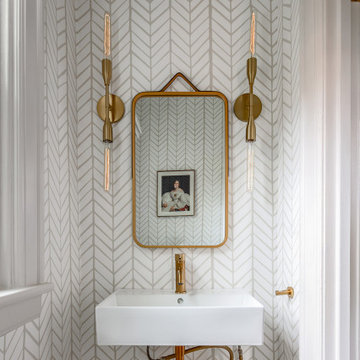
Источник вдохновения для домашнего уюта: маленький туалет в стиле кантри с белыми стенами, полом из керамической плитки, подвесной раковиной, разноцветным полом и обоями на стенах для на участке и в саду
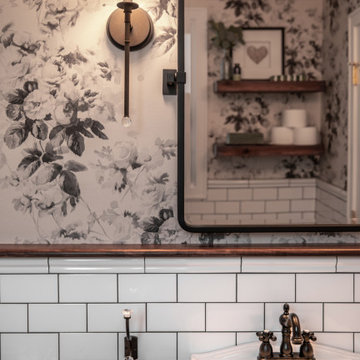
Пример оригинального дизайна: туалет среднего размера в стиле кантри с белыми фасадами, унитазом-моноблоком, белой плиткой, керамической плиткой, полом из керамогранита, раковиной с пьедесталом, черным полом, напольной тумбой и обоями на стенах
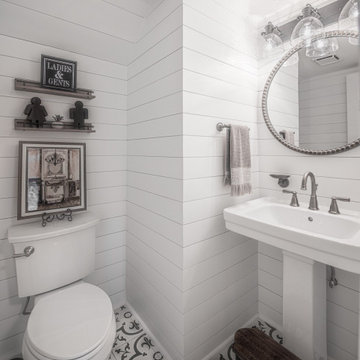
This powder room is welcoming and warm. A place a guest can escape for a private moment to freshen up.
На фото: маленький туалет в стиле кантри с раздельным унитазом, белыми стенами, полом из керамогранита, раковиной с пьедесталом, разноцветным полом и стенами из вагонки для на участке и в саду
На фото: маленький туалет в стиле кантри с раздельным унитазом, белыми стенами, полом из керамогранита, раковиной с пьедесталом, разноцветным полом и стенами из вагонки для на участке и в саду

Our clients wanted the ultimate modern farmhouse custom dream home. They found property in the Santa Rosa Valley with an existing house on 3 ½ acres. They could envision a new home with a pool, a barn, and a place to raise horses. JRP and the clients went all in, sparing no expense. Thus, the old house was demolished and the couple’s dream home began to come to fruition.
The result is a simple, contemporary layout with ample light thanks to the open floor plan. When it comes to a modern farmhouse aesthetic, it’s all about neutral hues, wood accents, and furniture with clean lines. Every room is thoughtfully crafted with its own personality. Yet still reflects a bit of that farmhouse charm.
Their considerable-sized kitchen is a union of rustic warmth and industrial simplicity. The all-white shaker cabinetry and subway backsplash light up the room. All white everything complimented by warm wood flooring and matte black fixtures. The stunning custom Raw Urth reclaimed steel hood is also a star focal point in this gorgeous space. Not to mention the wet bar area with its unique open shelves above not one, but two integrated wine chillers. It’s also thoughtfully positioned next to the large pantry with a farmhouse style staple: a sliding barn door.
The master bathroom is relaxation at its finest. Monochromatic colors and a pop of pattern on the floor lend a fashionable look to this private retreat. Matte black finishes stand out against a stark white backsplash, complement charcoal veins in the marble looking countertop, and is cohesive with the entire look. The matte black shower units really add a dramatic finish to this luxurious large walk-in shower.
Photographer: Andrew - OpenHouse VC

This bright powder bath is an ode to modern farmhouse with shiplap walls and patterned tile floors. The custom iron and white oak vanity adds a soft modern element.
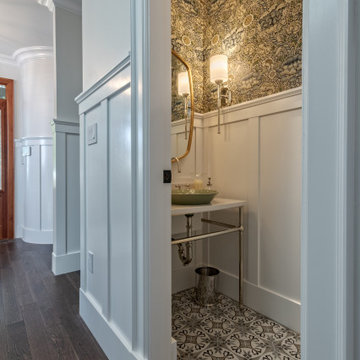
Not afraid of pattern, this narrow powder room draws your eye up and down to the beautifully coordinated, authentic William Morris wallpaper and moroccan style floor tiles. Full height wainscot creates a balance to ensure the patterns don't become overwhelming. A polished nickel console sink keeps the tight space feeling open and airy, allowing the final details on the botanical patterend vessel sink to finish off the look.
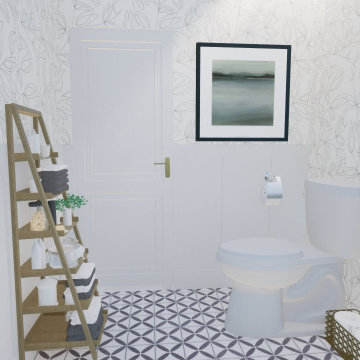
Proposal design of a farmhouse in Midlands, PMB and transformed in into an inviting Airbnb oasis. Embraced the modern farmhouse aesthetic with the blend of wood accents, antique tap fixtures and a creative mix of tiles for timeless yet contemporary feel.

Gut renovation of powder room, included custom paneling on walls, brick veneer flooring, custom rustic vanity, fixture selection, and custom roman shades.
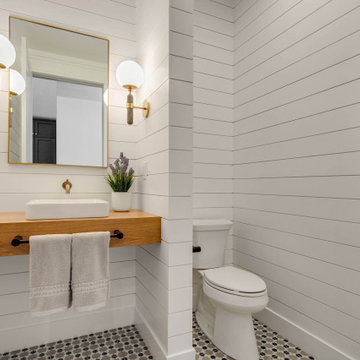
Свежая идея для дизайна: туалет среднего размера в стиле кантри с белыми стенами, полом из керамогранита, настольной раковиной, столешницей из дерева, разноцветным полом, подвесной тумбой и стенами из вагонки - отличное фото интерьера

This powder room has beautiful damask wallpaper with painted wainscoting that looks so delicate next to the chrome vanity and beveled mirror!
Architect: Meyer Design
Photos: Jody Kmetz

Download our free ebook, Creating the Ideal Kitchen. DOWNLOAD NOW
This family from Wheaton was ready to remodel their kitchen, dining room and powder room. The project didn’t call for any structural or space planning changes but the makeover still had a massive impact on their home. The homeowners wanted to change their dated 1990’s brown speckled granite and light maple kitchen. They liked the welcoming feeling they got from the wood and warm tones in their current kitchen, but this style clashed with their vision of a deVOL type kitchen, a London-based furniture company. Their inspiration came from the country homes of the UK that mix the warmth of traditional detail with clean lines and modern updates.
To create their vision, we started with all new framed cabinets with a modified overlay painted in beautiful, understated colors. Our clients were adamant about “no white cabinets.” Instead we used an oyster color for the perimeter and a custom color match to a specific shade of green chosen by the homeowner. The use of a simple color pallet reduces the visual noise and allows the space to feel open and welcoming. We also painted the trim above the cabinets the same color to make the cabinets look taller. The room trim was painted a bright clean white to match the ceiling.
In true English fashion our clients are not coffee drinkers, but they LOVE tea. We created a tea station for them where they can prepare and serve tea. We added plenty of glass to showcase their tea mugs and adapted the cabinetry below to accommodate storage for their tea items. Function is also key for the English kitchen and the homeowners. They requested a deep farmhouse sink and a cabinet devoted to their heavy mixer because they bake a lot. We then got rid of the stovetop on the island and wall oven and replaced both of them with a range located against the far wall. This gives them plenty of space on the island to roll out dough and prepare any number of baked goods. We then removed the bifold pantry doors and created custom built-ins with plenty of usable storage for all their cooking and baking needs.
The client wanted a big change to the dining room but still wanted to use their own furniture and rug. We installed a toile-like wallpaper on the top half of the room and supported it with white wainscot paneling. We also changed out the light fixture, showing us once again that small changes can have a big impact.
As the final touch, we also re-did the powder room to be in line with the rest of the first floor. We had the new vanity painted in the same oyster color as the kitchen cabinets and then covered the walls in a whimsical patterned wallpaper. Although the homeowners like subtle neutral colors they were willing to go a bit bold in the powder room for something unexpected. For more design inspiration go to: www.kitchenstudio-ge.com

На фото: туалет среднего размера в стиле кантри с белыми стенами, полом из сланца, раковиной с несколькими смесителями, столешницей из гранита, серым полом, серой столешницей, подвесной тумбой и стенами из вагонки с
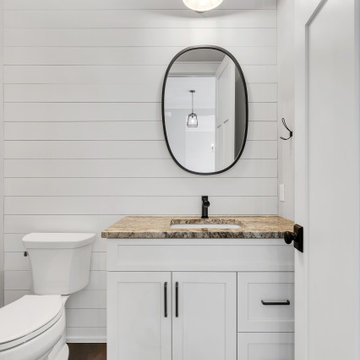
1st floor powder room
На фото: туалет среднего размера в стиле кантри с фасадами в стиле шейкер, белыми фасадами, раздельным унитазом, белой плиткой, белыми стенами, темным паркетным полом, врезной раковиной, столешницей из гранита, коричневым полом, бежевой столешницей, встроенной тумбой и стенами из вагонки
На фото: туалет среднего размера в стиле кантри с фасадами в стиле шейкер, белыми фасадами, раздельным унитазом, белой плиткой, белыми стенами, темным паркетным полом, врезной раковиной, столешницей из гранита, коричневым полом, бежевой столешницей, встроенной тумбой и стенами из вагонки

What used to be a very plain powder room was transformed into light and bright pool / powder room. The redesign involved squaring off the wall to incorporate an unusual herringbone barn door, ship lap walls, and new vanity.
We also opened up a new entry door from the poolside and a place for the family to hang towels. Hayley, the cat also got her own private bathroom with the addition of a built-in litter box compartment.
The patterned concrete tiles throughout this area added just the right amount of charm.
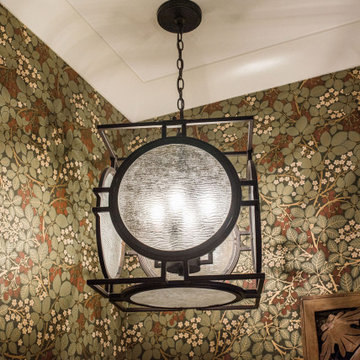
Стильный дизайн: туалет среднего размера в стиле кантри с разноцветными стенами и обоями на стенах - последний тренд
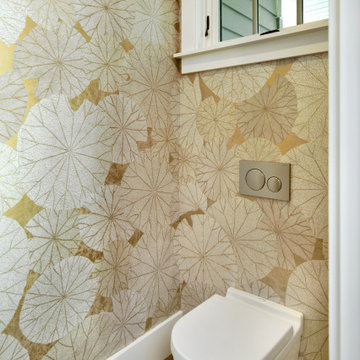
Пример оригинального дизайна: маленький туалет в стиле кантри с белой плиткой, коричневым полом, напольной тумбой, фасадами островного типа, черными фасадами, инсталляцией, керамической плиткой, бежевыми стенами, паркетным полом среднего тона, консольной раковиной и обоями на стенах для на участке и в саду
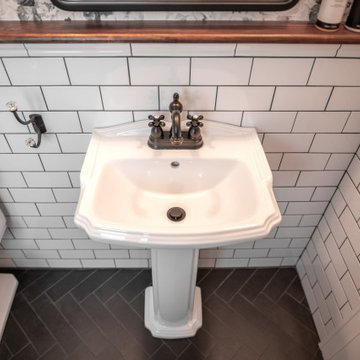
Пример оригинального дизайна: туалет среднего размера в стиле кантри с белыми фасадами, унитазом-моноблоком, белой плиткой, керамической плиткой, полом из керамогранита, раковиной с пьедесталом, черным полом, напольной тумбой и обоями на стенах
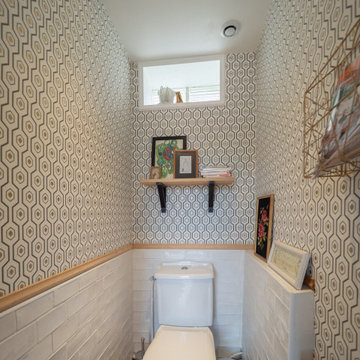
L'avantage avec des WC c'est de pouvoir y mettre des couleurs ou des styles un peu plus fortes. WC à l'ancienne.
Стильный дизайн: маленький туалет: освещение в стиле кантри с унитазом-моноблоком, белой плиткой, плиткой кабанчик, полом из терракотовой плитки, коричневым полом и обоями на стенах для на участке и в саду - последний тренд
Стильный дизайн: маленький туалет: освещение в стиле кантри с унитазом-моноблоком, белой плиткой, плиткой кабанчик, полом из терракотовой плитки, коричневым полом и обоями на стенах для на участке и в саду - последний тренд
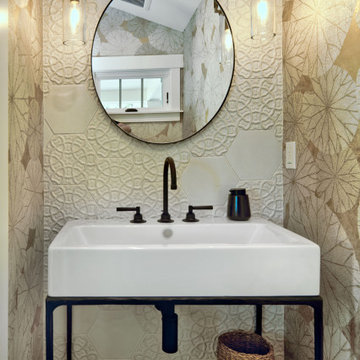
На фото: маленький туалет в стиле кантри с фасадами островного типа, черными фасадами, инсталляцией, белой плиткой, керамической плиткой, бежевыми стенами, паркетным полом среднего тона, консольной раковиной, коричневым полом, напольной тумбой и обоями на стенах для на участке и в саду
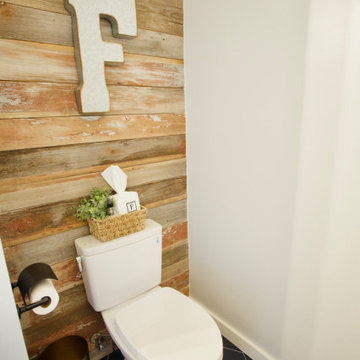
Even small powder baths can make a big statement! We are loving our design with the rustic wood accent wall mixed with the modern navy blue hexagonal floor tiles! The wall color is the faintest hint of light grey/blue in Sherwin Williams Misty. Simple but classic!
Туалет в стиле кантри с любой отделкой стен – фото дизайна интерьера
6