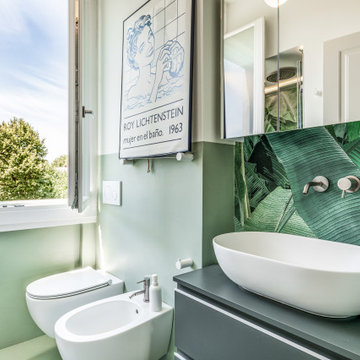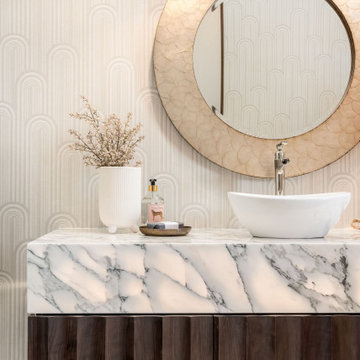Туалет в стиле модернизм с любой отделкой стен – фото дизайна интерьера
Сортировать:
Бюджет
Сортировать:Популярное за сегодня
1 - 20 из 1 085 фото
1 из 3

What was once a basic powder room is now fresh, sophisticated and ready for your guests. A powder room can become a stunning focal point by installing a mosaic stone floor and grasscloth wallpaper in vinyl. By replacing dated fixtures with something more high-end in a brushed warm metal finish, unexpected painted dark blue trim adds drama, visual interest, contrast and brings a decorative touch to your powder room.

This powder room is bold with a rich wallpaper that seamlessly blended to gold toned fixtures. A black vanity complements natural marble for a mix of modern and traditional elements.

Cloakroom design
Источник вдохновения для домашнего уюта: большой туалет в стиле модернизм с фасадами в стиле шейкер, черными фасадами, инсталляцией, накладной раковиной, столешницей из кварцита, серым полом, бежевой столешницей, акцентной стеной, встроенной тумбой и обоями на стенах
Источник вдохновения для домашнего уюта: большой туалет в стиле модернизм с фасадами в стиле шейкер, черными фасадами, инсталляцией, накладной раковиной, столешницей из кварцита, серым полом, бежевой столешницей, акцентной стеной, встроенной тумбой и обоями на стенах

The original footprint of this powder room was a tight fit- so we utilized space saving techniques like a wall mounted toilet, an 18" deep vanity and a new pocket door. Blue dot "Dumbo" wallpaper, weathered looking oak vanity and a wall mounted polished chrome faucet brighten this space and will make you want to linger for a bit.

Стильный дизайн: маленький туалет в стиле модернизм с унитазом-моноблоком, белой плиткой, плиткой кабанчик, белыми стенами, паркетным полом среднего тона, бежевым полом, потолком с обоями и обоями на стенах для на участке и в саду - последний тренд

Стильный дизайн: большой туалет: освещение в стиле модернизм с черными фасадами, унитазом-моноблоком, разноцветными стенами, бетонным полом, монолитной раковиной, мраморной столешницей, серым полом, черной столешницей, акцентной стеной, напольной тумбой, панелями на части стены и обоями на стенах - последний тренд

Пример оригинального дизайна: маленький туалет в стиле модернизм с белыми фасадами, подвесной раковиной, подвесной тумбой и обоями на стенах для на участке и в саду

Стильный дизайн: маленький туалет в стиле модернизм с плоскими фасадами, черными фасадами, серыми стенами, белым полом, встроенной тумбой и обоями на стенах для на участке и в саду - последний тренд

Renovations made this house bright, open, and modern. In addition to installing white oak flooring, we opened up and brightened the living space by removing a wall between the kitchen and family room and added large windows to the kitchen. In the family room, we custom made the built-ins with a clean design and ample storage. In the family room, we custom-made the built-ins. We also custom made the laundry room cubbies, using shiplap that we painted light blue.
Rudloff Custom Builders has won Best of Houzz for Customer Service in 2014, 2015 2016, 2017 and 2019. We also were voted Best of Design in 2016, 2017, 2018, 2019 which only 2% of professionals receive. Rudloff Custom Builders has been featured on Houzz in their Kitchen of the Week, What to Know About Using Reclaimed Wood in the Kitchen as well as included in their Bathroom WorkBook article. We are a full service, certified remodeling company that covers all of the Philadelphia suburban area. This business, like most others, developed from a friendship of young entrepreneurs who wanted to make a difference in their clients’ lives, one household at a time. This relationship between partners is much more than a friendship. Edward and Stephen Rudloff are brothers who have renovated and built custom homes together paying close attention to detail. They are carpenters by trade and understand concept and execution. Rudloff Custom Builders will provide services for you with the highest level of professionalism, quality, detail, punctuality and craftsmanship, every step of the way along our journey together.
Specializing in residential construction allows us to connect with our clients early in the design phase to ensure that every detail is captured as you imagined. One stop shopping is essentially what you will receive with Rudloff Custom Builders from design of your project to the construction of your dreams, executed by on-site project managers and skilled craftsmen. Our concept: envision our client’s ideas and make them a reality. Our mission: CREATING LIFETIME RELATIONSHIPS BUILT ON TRUST AND INTEGRITY.
Photo Credit: Linda McManus Images

The bold, deep blue and white patterned wallpaper selected for this powder bathroom in a recent whole home remodel delivers major design impact in this small space. Paired with brushed brass fixtures and an intricate mirror, the room became a jewel box for guests to enjoy.

Dark aqua walls set off brass, white, and black accents and hardware in this colorful, modern powder room.
Идея дизайна: маленький туалет в стиле модернизм с фасадами с выступающей филенкой, черными фасадами, унитазом-моноблоком, синими стенами, врезной раковиной, мраморной столешницей, белой столешницей, встроенной тумбой и панелями на стенах для на участке и в саду
Идея дизайна: маленький туалет в стиле модернизм с фасадами с выступающей филенкой, черными фасадами, унитазом-моноблоком, синими стенами, врезной раковиной, мраморной столешницей, белой столешницей, встроенной тумбой и панелями на стенах для на участке и в саду

Powder room with wainscoting and full of color. Walnut wood vanity, blue wainscoting gold mirror and lighting. Hardwood floors throughout refinished to match the home.

Modern dark powder bath with beautiful wallpaper.
Стильный дизайн: туалет среднего размера в стиле модернизм с серыми фасадами, раздельным унитазом, черной плиткой, черными стенами, паркетным полом среднего тона, настольной раковиной, столешницей из искусственного кварца, коричневым полом, черной столешницей, встроенной тумбой и обоями на стенах - последний тренд
Стильный дизайн: туалет среднего размера в стиле модернизм с серыми фасадами, раздельным унитазом, черной плиткой, черными стенами, паркетным полом среднего тона, настольной раковиной, столешницей из искусственного кварца, коричневым полом, черной столешницей, встроенной тумбой и обоями на стенах - последний тренд

Свежая идея для дизайна: туалет среднего размера в стиле модернизм с унитазом-моноблоком, кирпичным полом, белым полом, встроенной тумбой и обоями на стенах - отличное фото интерьера

The Vivian Ferne, Speakeasy wallpaper was beautifully installed as in this modern restroom staging. Black and gold vanity / fixtures allow for the wallpaper to remain the focal point of the room while also providing elegance, sophistication and class. Marble floors created a soft, elegant surface that blissfully reflects the gold leafing that was applied to this luxury abstract wallpaper design.

Full gut renovation and facade restoration of an historic 1850s wood-frame townhouse. The current owners found the building as a decaying, vacant SRO (single room occupancy) dwelling with approximately 9 rooming units. The building has been converted to a two-family house with an owner’s triplex over a garden-level rental.
Due to the fact that the very little of the existing structure was serviceable and the change of occupancy necessitated major layout changes, nC2 was able to propose an especially creative and unconventional design for the triplex. This design centers around a continuous 2-run stair which connects the main living space on the parlor level to a family room on the second floor and, finally, to a studio space on the third, thus linking all of the public and semi-public spaces with a single architectural element. This scheme is further enhanced through the use of a wood-slat screen wall which functions as a guardrail for the stair as well as a light-filtering element tying all of the floors together, as well its culmination in a 5’ x 25’ skylight.

На фото: маленький туалет в стиле модернизм с белыми фасадами, унитазом-моноблоком, черными стенами, темным паркетным полом, врезной раковиной, столешницей из искусственного кварца, белой столешницей, подвесной тумбой и обоями на стенах для на участке и в саду

Bagno con carta da parati con foglie di banano e rivestimenti e pavimenti in resina
Стильный дизайн: маленький туалет в стиле модернизм с плоскими фасадами, бежевыми фасадами, раздельным унитазом, зеленой плиткой, зелеными стенами, настольной раковиной, столешницей из кварцита, зеленым полом, коричневой столешницей, подвесной тумбой и обоями на стенах для на участке и в саду - последний тренд
Стильный дизайн: маленький туалет в стиле модернизм с плоскими фасадами, бежевыми фасадами, раздельным унитазом, зеленой плиткой, зелеными стенами, настольной раковиной, столешницей из кварцита, зеленым полом, коричневой столешницей, подвесной тумбой и обоями на стенах для на участке и в саду - последний тренд

Идея дизайна: маленький туалет в стиле модернизм с открытыми фасадами, серыми фасадами, унитазом-моноблоком, белыми стенами, паркетным полом среднего тона, монолитной раковиной, серой столешницей, встроенной тумбой, балками на потолке и обоями на стенах для на участке и в саду

На фото: туалет в стиле модернизм с темными деревянными фасадами, настольной раковиной, столешницей из кварцита, белой столешницей, подвесной тумбой и обоями на стенах
Туалет в стиле модернизм с любой отделкой стен – фото дизайна интерьера
1