Туалет в современном стиле с темными деревянными фасадами – фото дизайна интерьера
Сортировать:
Бюджет
Сортировать:Популярное за сегодня
101 - 120 из 1 224 фото
1 из 3
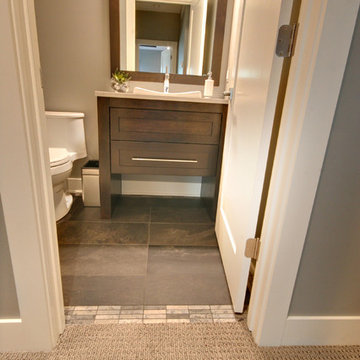
This powder room, off the livingroom was furnished with a Dura Supreme vanity, Homestead Panel door style in a Cherry Peppercorn finish. Ella Cambria Quartz with a drop in exposed sink complete the vanity. Genesse Mirage Black Reef 12x24 tiles with a 3" border of Marble Medley complete the space, butting up to the Shaw nylon carpeting.
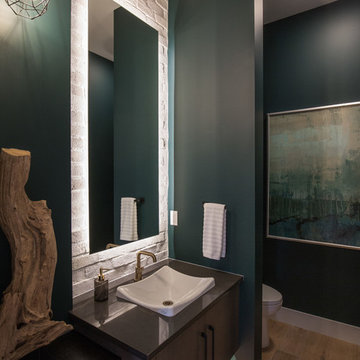
Adrian Shellard Photography
Пример оригинального дизайна: большой туалет в современном стиле с плоскими фасадами, темными деревянными фасадами, раздельным унитазом, белой плиткой, каменной плиткой, зелеными стенами, паркетным полом среднего тона, настольной раковиной, столешницей из искусственного кварца, коричневым полом и черной столешницей
Пример оригинального дизайна: большой туалет в современном стиле с плоскими фасадами, темными деревянными фасадами, раздельным унитазом, белой плиткой, каменной плиткой, зелеными стенами, паркетным полом среднего тона, настольной раковиной, столешницей из искусственного кварца, коричневым полом и черной столешницей
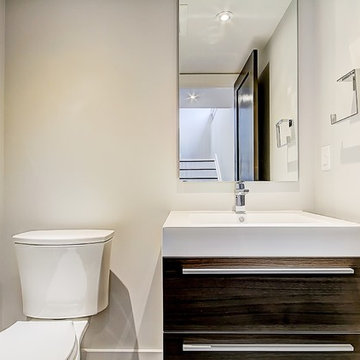
Свежая идея для дизайна: туалет среднего размера в современном стиле с плоскими фасадами, темными деревянными фасадами, раздельным унитазом, бежевыми стенами, монолитной раковиной, столешницей из искусственного кварца и белой столешницей - отличное фото интерьера
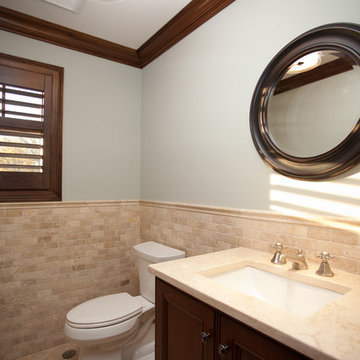
Стильный дизайн: маленький туалет в современном стиле с фасадами с утопленной филенкой, темными деревянными фасадами, раздельным унитазом, бежевой плиткой, каменной плиткой, синими стенами, полом из травертина, врезной раковиной и столешницей из травертина для на участке и в саду - последний тренд

Builder: Mike Schaap Builders
Photographer: Ashley Avila Photography
Both chic and sleek, this streamlined Art Modern-influenced home is the equivalent of a work of contemporary sculpture and includes many of the features of this cutting-edge style, including a smooth wall surface, horizontal lines, a flat roof and an enduring asymmetrical appeal. Updated amenities include large windows on both stories with expansive views that make it perfect for lakefront lots, with stone accents, floor plan and overall design that are anything but traditional.
Inside, the floor plan is spacious and airy. The 2,200-square foot first level features an open plan kitchen and dining area, a large living room with two story windows, a convenient laundry room and powder room and an inviting screened in porch that measures almost 400 square feet perfect for reading or relaxing. The three-car garage is also oversized, with almost 1,000 square feet of storage space. The other levels are equally roomy, with almost 2,000 square feet of living space in the lower level, where a family room with 10-foot ceilings, guest bedroom and bath, game room with shuffleboard and billiards are perfect for entertaining. Upstairs, the second level has more than 2,100 square feet and includes a large master bedroom suite complete with a spa-like bath with double vanity, a playroom and two additional family bedrooms with baths.
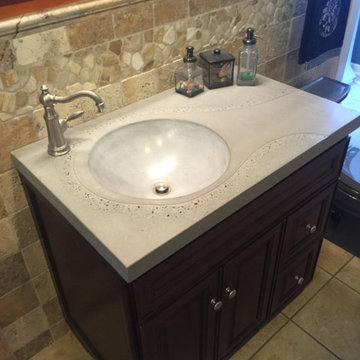
Источник вдохновения для домашнего уюта: туалет среднего размера в современном стиле с фасадами с утопленной филенкой, темными деревянными фасадами, коричневой плиткой, каменной плиткой, полом из керамической плитки, монолитной раковиной, столешницей из бетона и бежевым полом
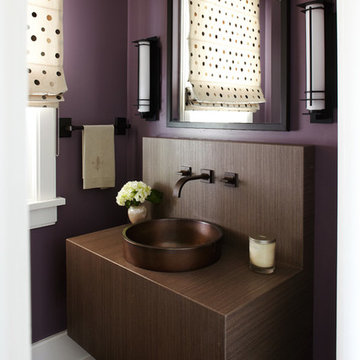
На фото: туалет в современном стиле с настольной раковиной, плоскими фасадами, темными деревянными фасадами, фиолетовыми стенами и темным паркетным полом

This project began with an entire penthouse floor of open raw space which the clients had the opportunity to section off the piece that suited them the best for their needs and desires. As the design firm on the space, LK Design was intricately involved in determining the borders of the space and the way the floor plan would be laid out. Taking advantage of the southwest corner of the floor, we were able to incorporate three large balconies, tremendous views, excellent light and a layout that was open and spacious. There is a large master suite with two large dressing rooms/closets, two additional bedrooms, one and a half additional bathrooms, an office space, hearth room and media room, as well as the large kitchen with oversized island, butler's pantry and large open living room. The clients are not traditional in their taste at all, but going completely modern with simple finishes and furnishings was not their style either. What was produced is a very contemporary space with a lot of visual excitement. Every room has its own distinct aura and yet the whole space flows seamlessly. From the arched cloud structure that floats over the dining room table to the cathedral type ceiling box over the kitchen island to the barrel ceiling in the master bedroom, LK Design created many features that are unique and help define each space. At the same time, the open living space is tied together with stone columns and built-in cabinetry which are repeated throughout that space. Comfort, luxury and beauty were the key factors in selecting furnishings for the clients. The goal was to provide furniture that complimented the space without fighting it.
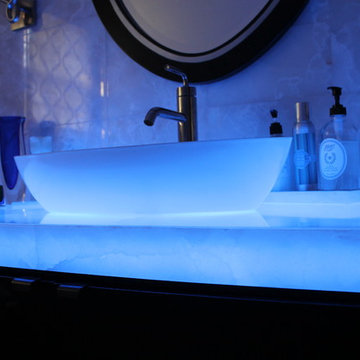
Свежая идея для дизайна: туалет среднего размера в современном стиле с фасадами островного типа, темными деревянными фасадами, унитазом-моноблоком, бежевой плиткой, керамической плиткой, бежевыми стенами, полом из керамической плитки и настольной раковиной - отличное фото интерьера
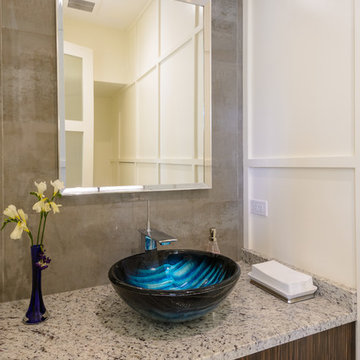
Jeff Westcott Photography
Свежая идея для дизайна: туалет в современном стиле с настольной раковиной, плоскими фасадами, темными деревянными фасадами, серой плиткой, белыми стенами и серой столешницей - отличное фото интерьера
Свежая идея для дизайна: туалет в современном стиле с настольной раковиной, плоскими фасадами, темными деревянными фасадами, серой плиткой, белыми стенами и серой столешницей - отличное фото интерьера
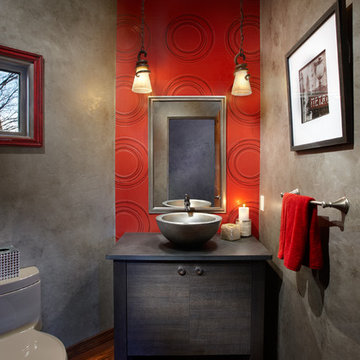
На фото: туалет в современном стиле с настольной раковиной, плоскими фасадами, темными деревянными фасадами, унитазом-моноблоком, керамогранитной плиткой, серыми стенами и паркетным полом среднего тона с
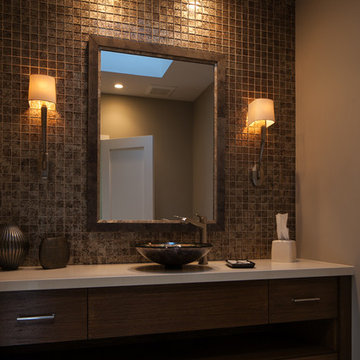
На фото: большой туалет в современном стиле с плоскими фасадами, темными деревянными фасадами, коричневой плиткой, стеклянной плиткой, бежевыми стенами, полом из травертина, настольной раковиной и столешницей из искусственного камня с
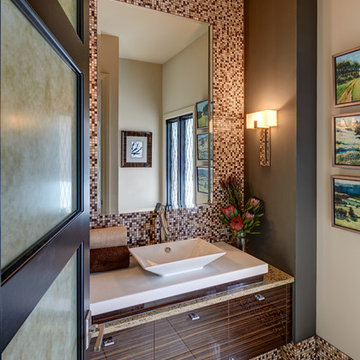
Jim Haefner
Пример оригинального дизайна: туалет в современном стиле с настольной раковиной, плоскими фасадами, темными деревянными фасадами, коричневой плиткой, плиткой мозаикой, бежевыми стенами и белой столешницей
Пример оригинального дизайна: туалет в современном стиле с настольной раковиной, плоскими фасадами, темными деревянными фасадами, коричневой плиткой, плиткой мозаикой, бежевыми стенами и белой столешницей
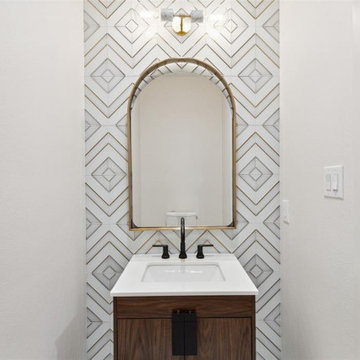
На фото: большой туалет в современном стиле с плоскими фасадами, темными деревянными фасадами, раздельным унитазом, белой плиткой, керамической плиткой, белыми стенами, врезной раковиной, мраморной столешницей, белой столешницей и встроенной тумбой
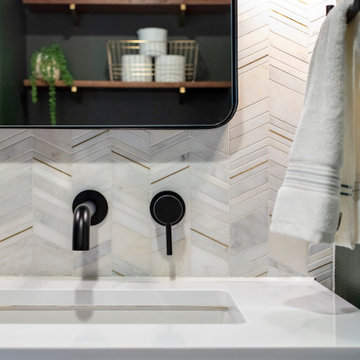
This powder room is the perfect companion to the kitchen in terms of aesthetic. Pewter green by Sherwin Williams from the kitchen cabinets is here on the walls balanced by a marble with brass accent chevron tile covering the entire vanity wall. Walnut vanity, white quartz countertop, and black and brass hardware and accessories.
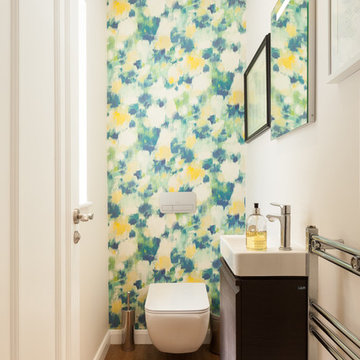
Свежая идея для дизайна: туалет в современном стиле с плоскими фасадами, темными деревянными фасадами, инсталляцией, белыми стенами, паркетным полом среднего тона, консольной раковиной и коричневым полом - отличное фото интерьера
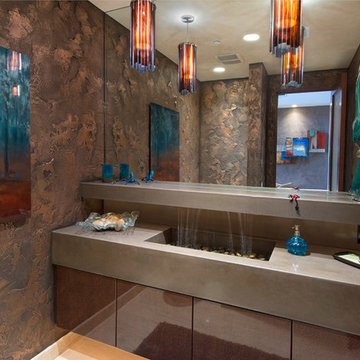
Источник вдохновения для домашнего уюта: туалет в современном стиле с монолитной раковиной, плоскими фасадами, темными деревянными фасадами, коричневыми стенами и серой столешницей
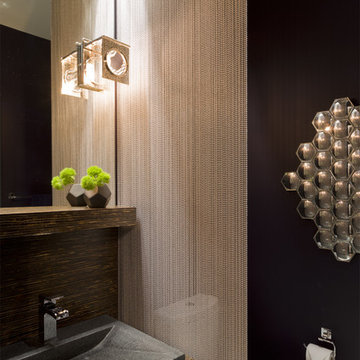
Adrian Wilson
Пример оригинального дизайна: туалет среднего размера в современном стиле с настольной раковиной, плоскими фасадами, темными деревянными фасадами, столешницей из дерева, раздельным унитазом, коричневыми стенами и коричневой столешницей
Пример оригинального дизайна: туалет среднего размера в современном стиле с настольной раковиной, плоскими фасадами, темными деревянными фасадами, столешницей из дерева, раздельным унитазом, коричневыми стенами и коричневой столешницей
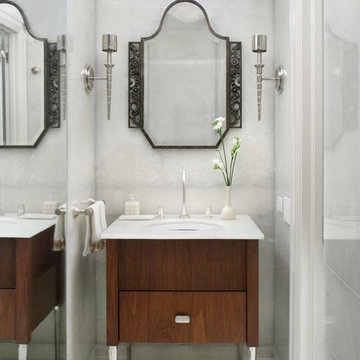
Стильный дизайн: маленький туалет в современном стиле с фасадами островного типа, темными деревянными фасадами, серыми стенами, врезной раковиной, мраморной столешницей, мраморным полом и мраморной плиткой для на участке и в саду - последний тренд
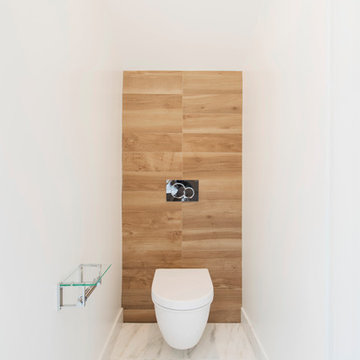
На фото: большой туалет в современном стиле с плоскими фасадами, темными деревянными фасадами, инсталляцией, коричневой плиткой, керамогранитной плиткой, белыми стенами, мраморным полом, настольной раковиной, столешницей из искусственного кварца и белым полом с
Туалет в современном стиле с темными деревянными фасадами – фото дизайна интерьера
6