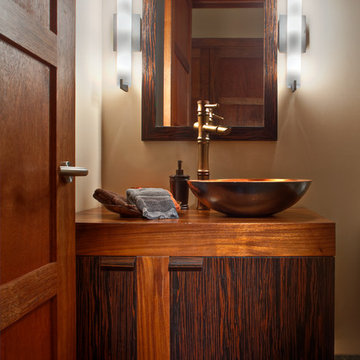Туалет в современном стиле с темными деревянными фасадами – фото дизайна интерьера
Сортировать:
Бюджет
Сортировать:Популярное за сегодня
61 - 80 из 1 224 фото
1 из 3
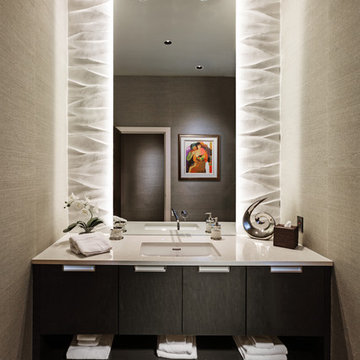
This was featured in M Magazine, Milwaukee, WI.
Haisma Design Co., Timothyj Kitchen and Bath,
Edmunds Studios Photography
Свежая идея для дизайна: туалет в современном стиле с плоскими фасадами, темными деревянными фасадами, полом из керамической плитки и врезной раковиной - отличное фото интерьера
Свежая идея для дизайна: туалет в современном стиле с плоскими фасадами, темными деревянными фасадами, полом из керамической плитки и врезной раковиной - отличное фото интерьера
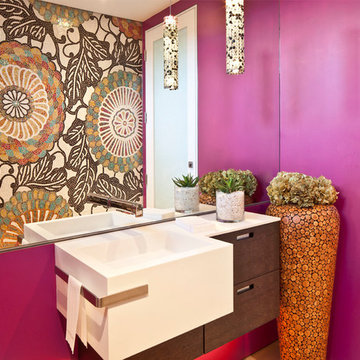
Photo Credit: John Ellis
Свежая идея для дизайна: туалет в современном стиле с подвесной раковиной, плоскими фасадами, темными деревянными фасадами, розовыми стенами и белой столешницей - отличное фото интерьера
Свежая идея для дизайна: туалет в современном стиле с подвесной раковиной, плоскими фасадами, темными деревянными фасадами, розовыми стенами и белой столешницей - отличное фото интерьера
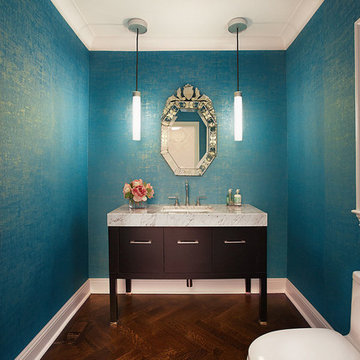
Пример оригинального дизайна: туалет среднего размера в современном стиле с плоскими фасадами, темными деревянными фасадами, унитазом-моноблоком, паркетным полом среднего тона, врезной раковиной и коричневым полом
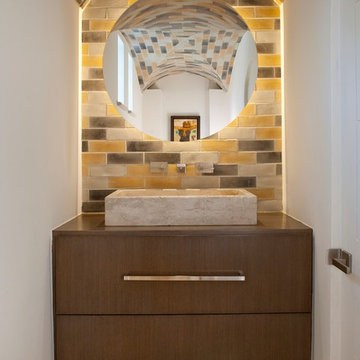
Tatum Brown Custom Homes
{Photo credit: Danny Piassick}
{Architectural credit: Enrique Montenegro of Stocker Hoesterey Montenegro Architects}
Идея дизайна: туалет в современном стиле с настольной раковиной, плоскими фасадами, темными деревянными фасадами и разноцветной плиткой
Идея дизайна: туалет в современном стиле с настольной раковиной, плоскими фасадами, темными деревянными фасадами и разноцветной плиткой
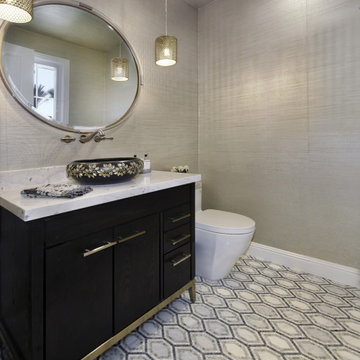
На фото: туалет в современном стиле с плоскими фасадами, темными деревянными фасадами и белой столешницей

Floating powder bath cabinet with horizontal grain match and under cabinet LED lighting. Matching quartzite to the kitchen countertop. Similar tile/wood detail on the walls carry through into the powder bath, which include our custom walnut trim.
Photos: SpartaPhoto - Alex Rentzis
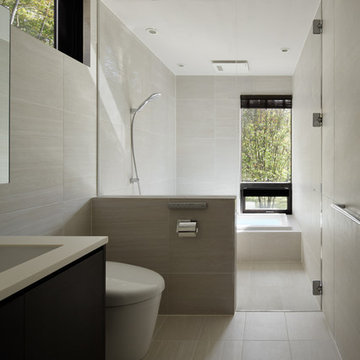
Стильный дизайн: туалет в современном стиле с плоскими фасадами, темными деревянными фасадами, серыми стенами, монолитной раковиной и серым полом - последний тренд

This custom home is derived from Chinese symbolism. The color red symbolizes luck, happiness and joy in the Chinese culture. The number 8 is the most prosperous number in Chinese culture. A custom 8 branch tree is showcased on an island in the pool and a red wall serves as the background for this piece of art. The home was designed in a L-shape to take advantage of the lake view from all areas of the home. The open floor plan features indoor/outdoor living with a generous lanai, three balconies and sliding glass walls that transform the home into a single indoor/outdoor space.
An ARDA for Custom Home Design goes to
Phil Kean Design Group
Designer: Phil Kean Design Group
From: Winter Park, Florida
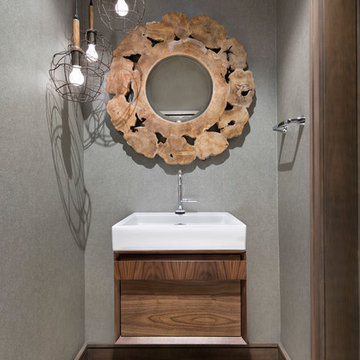
Источник вдохновения для домашнего уюта: туалет в современном стиле с плоскими фасадами, темными деревянными фасадами, серыми стенами, настольной раковиной и бежевым полом
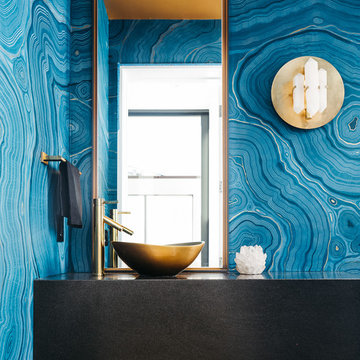
Photo by Christopher Stark
Стильный дизайн: туалет в современном стиле с темными деревянными фасадами, синими стенами, светлым паркетным полом и настольной раковиной - последний тренд
Стильный дизайн: туалет в современном стиле с темными деревянными фасадами, синими стенами, светлым паркетным полом и настольной раковиной - последний тренд
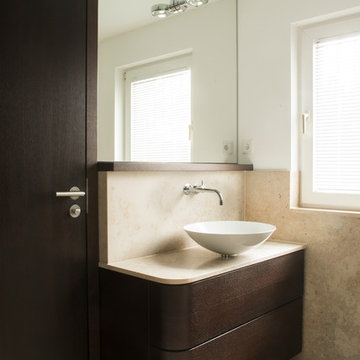
www.pientka-sohn.de
Свежая идея для дизайна: туалет среднего размера в современном стиле с плоскими фасадами, темными деревянными фасадами, бежевой плиткой, белыми стенами, мраморным полом, настольной раковиной и плиткой из листового камня - отличное фото интерьера
Свежая идея для дизайна: туалет среднего размера в современном стиле с плоскими фасадами, темными деревянными фасадами, бежевой плиткой, белыми стенами, мраморным полом, настольной раковиной и плиткой из листового камня - отличное фото интерьера

A few years back we had the opportunity to take on this custom traditional transitional ranch style project in Auburn. This home has so many exciting traits we are excited for you to see; a large open kitchen with TWO island and custom in house lighting design, solid surfaces in kitchen and bathrooms, a media/bar room, detailed and painted interior millwork, exercise room, children's wing for their bedrooms and own garage, and a large outdoor living space with a kitchen. The design process was extensive with several different materials mixed together.
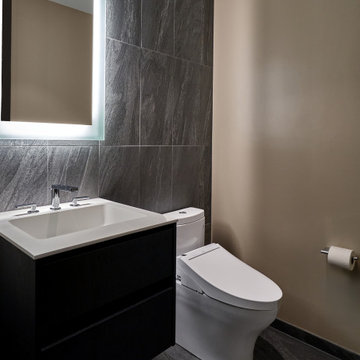
Bathroom inside the spa
Источник вдохновения для домашнего уюта: туалет среднего размера в современном стиле с плоскими фасадами, темными деревянными фасадами, унитазом-моноблоком, серой плиткой, керамогранитной плиткой, серыми стенами, полом из керамогранита, монолитной раковиной, столешницей из искусственного камня, серым полом, белой столешницей и подвесной тумбой
Источник вдохновения для домашнего уюта: туалет среднего размера в современном стиле с плоскими фасадами, темными деревянными фасадами, унитазом-моноблоком, серой плиткой, керамогранитной плиткой, серыми стенами, полом из керамогранита, монолитной раковиной, столешницей из искусственного камня, серым полом, белой столешницей и подвесной тумбой

The homeowners sought to create a modest, modern, lakeside cottage, nestled into a narrow lot in Tonka Bay. The site inspired a modified shotgun-style floor plan, with rooms laid out in succession from front to back. Simple and authentic materials provide a soft and inviting palette for this modern home. Wood finishes in both warm and soft grey tones complement a combination of clean white walls, blue glass tiles, steel frames, and concrete surfaces. Sustainable strategies were incorporated to provide healthy living and a net-positive-energy-use home. Onsite geothermal, solar panels, battery storage, insulation systems, and triple-pane windows combine to provide independence from frequent power outages and supply excess power to the electrical grid.
Photos by Corey Gaffer
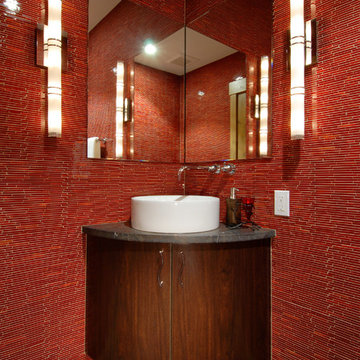
Пример оригинального дизайна: туалет в современном стиле с настольной раковиной, плоскими фасадами, темными деревянными фасадами и красной плиткой
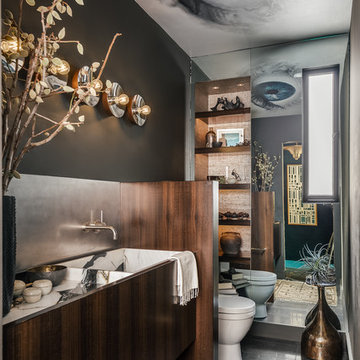
Andromeda-C2901
Designer, Beth Martins
Идея дизайна: туалет в современном стиле с темными деревянными фасадами, черными стенами, монолитной раковиной, серым полом и белой столешницей
Идея дизайна: туалет в современном стиле с темными деревянными фасадами, черными стенами, монолитной раковиной, серым полом и белой столешницей
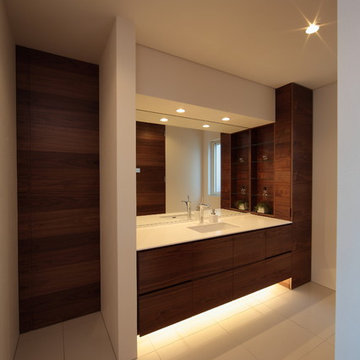
На фото: туалет в современном стиле с плоскими фасадами, темными деревянными фасадами, белыми стенами, монолитной раковиной и белым полом

The unique opportunity and challenge for the Joshua Tree project was to enable the architecture to prioritize views. Set in the valley between Mummy and Camelback mountains, two iconic landforms located in Paradise Valley, Arizona, this lot “has it all” regarding views. The challenge was answered with what we refer to as the desert pavilion.
This highly penetrated piece of architecture carefully maintains a one-room deep composition. This allows each space to leverage the majestic mountain views. The material palette is executed in a panelized massing composition. The home, spawned from mid-century modern DNA, opens seamlessly to exterior living spaces providing for the ultimate in indoor/outdoor living.
Project Details:
Architecture: Drewett Works, Scottsdale, AZ // C.P. Drewett, AIA, NCARB // www.drewettworks.com
Builder: Bedbrock Developers, Paradise Valley, AZ // http://www.bedbrock.com
Interior Designer: Est Est, Scottsdale, AZ // http://www.estestinc.com
Photographer: Michael Duerinckx, Phoenix, AZ // www.inckx.com
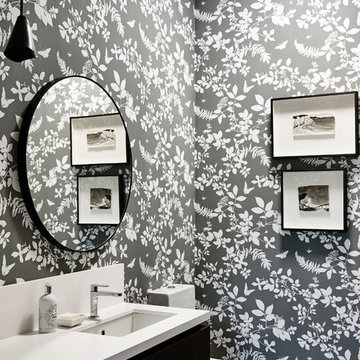
Residential design project by Camilla Molders
Architecture by Adie Courtney Architect
Photography by Derek Swalwell
На фото: туалет среднего размера в современном стиле с темными деревянными фасадами, унитазом-моноблоком, темным паркетным полом, врезной раковиной и столешницей из искусственного кварца
На фото: туалет среднего размера в современном стиле с темными деревянными фасадами, унитазом-моноблоком, темным паркетным полом, врезной раковиной и столешницей из искусственного кварца
Туалет в современном стиле с темными деревянными фасадами – фото дизайна интерьера
4
