Туалет в современном стиле с темным паркетным полом – фото дизайна интерьера
Сортировать:
Бюджет
Сортировать:Популярное за сегодня
41 - 60 из 484 фото
1 из 3
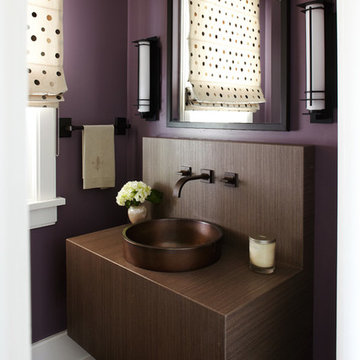
На фото: туалет в современном стиле с настольной раковиной, плоскими фасадами, темными деревянными фасадами, фиолетовыми стенами и темным паркетным полом
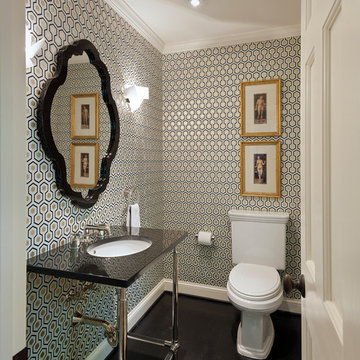
For information about our work, please contact info@studiombdc.com. Photo: Paul Burk
Идея дизайна: туалет в современном стиле с раздельным унитазом, разноцветными стенами, темным паркетным полом, консольной раковиной, столешницей из искусственного камня, черным полом и черной столешницей
Идея дизайна: туалет в современном стиле с раздельным унитазом, разноцветными стенами, темным паркетным полом, консольной раковиной, столешницей из искусственного камня, черным полом и черной столешницей
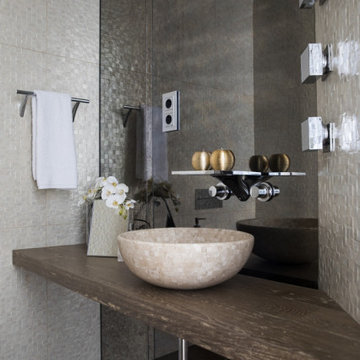
На фото: туалет среднего размера в современном стиле с открытыми фасадами, фасадами цвета дерева среднего тона, плиткой из листового стекла, темным паркетным полом, настольной раковиной, столешницей из дерева, коричневым полом и коричневой столешницей с
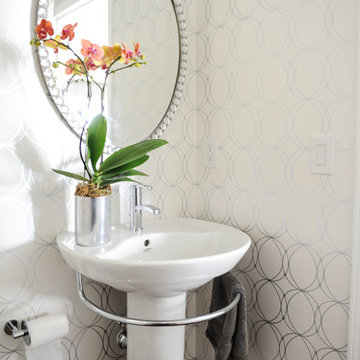
The owner of this suburban townhouse was looking to decorate her space in a clean contemporary style. Her main priority was to accommodate her large extended family in the tiny family room off the kitchen where everyone always gathers. We maximized the seating with an apartment sized sectional that seats six, added a compact armless occasional chair in the fourth corner of the room and provided two ottomans that can be stored against the wall and brought out for extra seating when needed. A palette of grays and warm walnut wood tones are punctuated with hits of orange and fuchsia in changeable items like toss pillows and throw blankets. Interior Design by Lori Steeves of Simply Home Decorating. Photos by Tracey Ayton Photography.
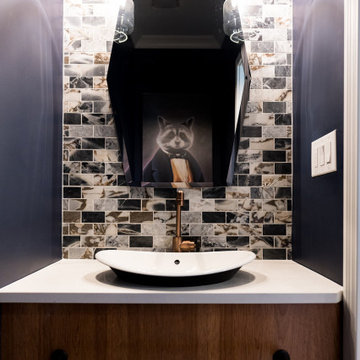
We closed off the open formal dining room, so it became a den with artistic barn doors, which created a more private entrance/foyer. We removed the wall between the kitchen and living room, including the fireplace, to create a great room. We also closed off an open staircase to build a wall with a dual focal point — it accommodates the TV and fireplace. We added a double-wide slider to the sunroom turning it into a happy play space that connects indoor and outdoor living areas.
We reduced the size of the entrance to the powder room to create mudroom lockers. The kitchen was given a double island to fit the family’s cooking and entertaining needs, and we used a balance of warm (e.g., beautiful blue cabinetry in the kitchen) and cool colors to add a happy vibe to the space. Our design studio chose all the furnishing and finishes for each room to enhance the space's final look.
Builder Partner – Parsetich Custom Homes
Photographer - Sarah Shields
---
Project completed by Wendy Langston's Everything Home interior design firm, which serves Carmel, Zionsville, Fishers, Westfield, Noblesville, and Indianapolis.
For more about Everything Home, click here: https://everythinghomedesigns.com/
To learn more about this project, click here:
https://everythinghomedesigns.com/portfolio/hard-working-haven/
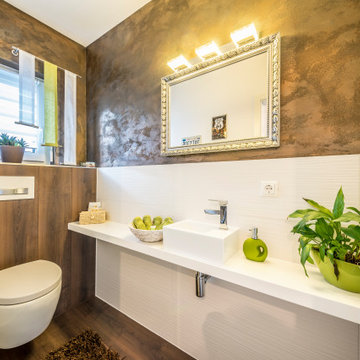
Пример оригинального дизайна: туалет в современном стиле с инсталляцией, белой плиткой, коричневыми стенами, темным паркетным полом, настольной раковиной, коричневым полом и белой столешницей
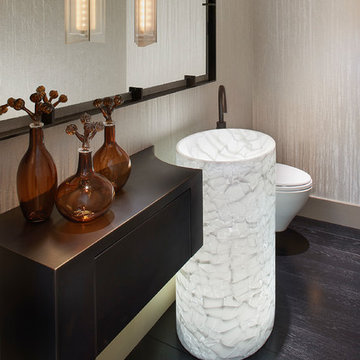
This design of this modern powder room is a play on simple forms and balanced asymmetry. Subtly textured wallcovering provides a sophisticated backdrop for a sculptural freestanding alicrite sink with integral lighting and a custom metal floating counter.
Photos by Peter Medilek

Designer, Kapan Shipman, created two contemporary fireplaces and unique built-in displays in this historic Andersonville home. The living room cleverly uses the unique angled space to house a sleek stone and wood fireplace with built in shelving and wall-mounted tv. We also custom built a vertical built-in closet at the back entryway as a mini mudroom for extra storage at the door. In the open-concept dining room, a gorgeous white stone gas fireplace is the focal point with a built-in credenza buffet for the dining area. At the front entryway, Kapan designed one of our most unique built ins with floor-to-ceiling wood beams anchoring white pedestal boxes for display. Another beauty is the industrial chic stairwell combining steel wire and a dark reclaimed wood bannister.

Powder room with a punch! Handmade green subway tile is laid in a herringbone pattern for this feature wall. The other three walls received a gorgeous gold metallic print wallcovering. A brass and marble sink with all brass fittings provide the perfect contrast to the green tile backdrop. Walnut wood flooring
Photo: Stephen Allen
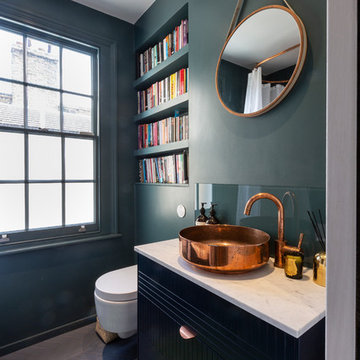
Свежая идея для дизайна: туалет в современном стиле с плоскими фасадами, черными фасадами, инсталляцией, зелеными стенами, темным паркетным полом, настольной раковиной, коричневым полом и белой столешницей - отличное фото интерьера

2018 Artisan Home Tour
Photo: LandMark Photography
Builder: Kroiss Development
Идея дизайна: туалет в современном стиле с открытыми фасадами, темными деревянными фасадами, разноцветными стенами, темным паркетным полом, настольной раковиной, столешницей из дерева, коричневым полом и коричневой столешницей
Идея дизайна: туалет в современном стиле с открытыми фасадами, темными деревянными фасадами, разноцветными стенами, темным паркетным полом, настольной раковиной, столешницей из дерева, коричневым полом и коричневой столешницей
Пример оригинального дизайна: маленький туалет в современном стиле с бежевой плиткой, плиткой из травертина, бежевыми стенами, темным паркетным полом, монолитной раковиной, столешницей из травертина и коричневым полом для на участке и в саду

The powder room, adjacent to the mudroom, received a facelift: Textured grass walls replaced black stripes, and existing fixtures were re-plated in bronze to match other elements. Custom light fixture completes the look.

This forever home, perfect for entertaining and designed with a place for everything, is a contemporary residence that exudes warmth, functional style, and lifestyle personalization for a family of five. Our busy lawyer couple, with three close-knit children, had recently purchased a home that was modern on the outside, but dated on the inside. They loved the feel, but knew it needed a major overhaul. Being incredibly busy and having never taken on a renovation of this scale, they knew they needed help to make this space their own. Upon a previous client referral, they called on Pulp to make their dreams a reality. Then ensued a down to the studs renovation, moving walls and some stairs, resulting in dramatic results. Beth and Carolina layered in warmth and style throughout, striking a hard-to-achieve balance of livable and contemporary. The result is a well-lived in and stylish home designed for every member of the family, where memories are made daily.
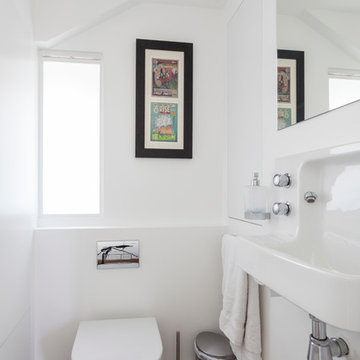
Image: Chris Snook © 2014 Houzz
Стильный дизайн: маленький туалет в современном стиле с подвесной раковиной, белыми стенами и темным паркетным полом для на участке и в саду - последний тренд
Стильный дизайн: маленький туалет в современном стиле с подвесной раковиной, белыми стенами и темным паркетным полом для на участке и в саду - последний тренд
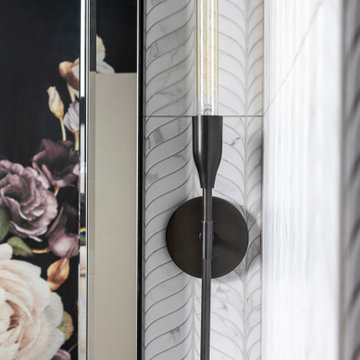
На фото: маленький туалет в современном стиле с черными фасадами, унитазом-моноблоком, белой плиткой, керамогранитной плиткой, черными стенами, темным паркетным полом, консольной раковиной, мраморной столешницей, белой столешницей, напольной тумбой и обоями на стенах для на участке и в саду с

Photo: Erika Bierman Photography
На фото: туалет среднего размера в современном стиле с настольной раковиной, столешницей из дерева, бежевыми стенами, темным паркетным полом и коричневой столешницей с
На фото: туалет среднего размера в современном стиле с настольной раковиной, столешницей из дерева, бежевыми стенами, темным паркетным полом и коричневой столешницей с

Идея дизайна: маленький туалет в современном стиле с раковиной с пьедесталом, оранжевыми стенами, темным паркетным полом, раздельным унитазом и коричневым полом для на участке и в саду
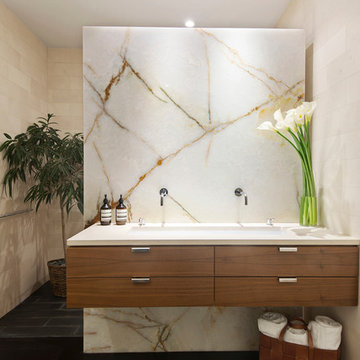
The en-suite limestone master bath features a gorgeous wall of onyx and walk-in shower. -- Gotham Photo Company
Источник вдохновения для домашнего уюта: большой туалет в современном стиле с плоскими фасадами, фасадами цвета дерева среднего тона, серой плиткой, бежевыми стенами и темным паркетным полом
Источник вдохновения для домашнего уюта: большой туалет в современном стиле с плоскими фасадами, фасадами цвета дерева среднего тона, серой плиткой, бежевыми стенами и темным паркетным полом
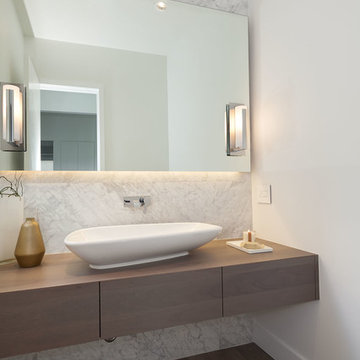
Kristen McGaughey
Пример оригинального дизайна: туалет среднего размера в современном стиле с настольной раковиной, плоскими фасадами, столешницей из дерева, белыми стенами, темным паркетным полом, белой плиткой, темными деревянными фасадами, мраморной плиткой и коричневой столешницей
Пример оригинального дизайна: туалет среднего размера в современном стиле с настольной раковиной, плоскими фасадами, столешницей из дерева, белыми стенами, темным паркетным полом, белой плиткой, темными деревянными фасадами, мраморной плиткой и коричневой столешницей
Туалет в современном стиле с темным паркетным полом – фото дизайна интерьера
3