Туалет в современном стиле с полом из керамогранита – фото дизайна интерьера
Сортировать:Популярное за сегодня
161 - 180 из 2 383 фото
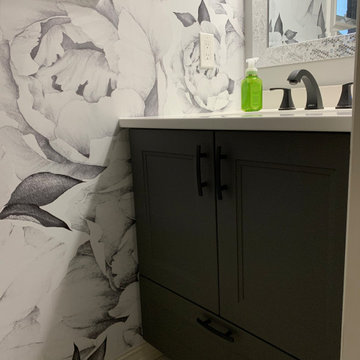
Small powder with lots of POP! The client fell in love with the wall paper and the rest came together. Sometimes there is that one thing that you just have to use, well in this case it was the wallpaper. It gives lots of character and simple items in this powder room are the accents to it. Love designing unique spaces!
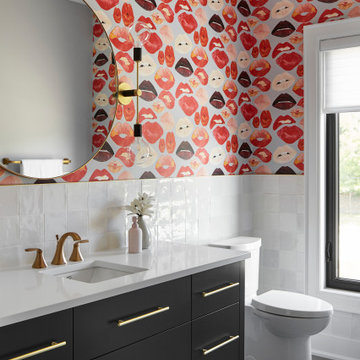
Источник вдохновения для домашнего уюта: туалет среднего размера в современном стиле с плоскими фасадами, черными фасадами, унитазом-моноблоком, белой плиткой, керамогранитной плиткой, белыми стенами, полом из керамогранита, врезной раковиной, столешницей из искусственного кварца, черным полом, белой столешницей, подвесной тумбой и обоями на стенах
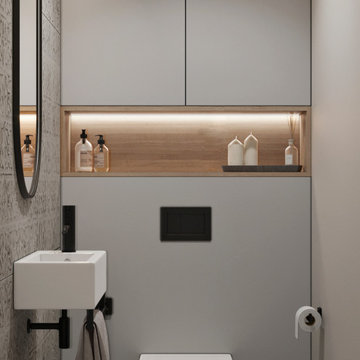
Идея дизайна: маленький туалет в современном стиле с плоскими фасадами, серыми фасадами, инсталляцией, серой плиткой, керамической плиткой, серыми стенами, полом из керамогранита, подвесной раковиной, серым полом и подвесной тумбой для на участке и в саду

Above and Beyond is the third residence in a four-home collection in Paradise Valley, Arizona. Originally the site of the abandoned Kachina Elementary School, the infill community, appropriately named Kachina Estates, embraces the remarkable views of Camelback Mountain.
Nestled into an acre sized pie shaped cul-de-sac lot, the lot geometry and front facing view orientation created a remarkable privacy challenge and influenced the forward facing facade and massing. An iconic, stone-clad massing wall element rests within an oversized south-facing fenestration, creating separation and privacy while affording views “above and beyond.”
Above and Beyond has Mid-Century DNA married with a larger sense of mass and scale. The pool pavilion bridges from the main residence to a guest casita which visually completes the need for protection and privacy from street and solar exposure.
The pie-shaped lot which tapered to the south created a challenge to harvest south light. This was one of the largest spatial organization influencers for the design. The design undulates to embrace south sun and organically creates remarkable outdoor living spaces.
This modernist home has a palate of granite and limestone wall cladding, plaster, and a painted metal fascia. The wall cladding seamlessly enters and exits the architecture affording interior and exterior continuity.
Kachina Estates was named an Award of Merit winner at the 2019 Gold Nugget Awards in the category of Best Residential Detached Collection of the Year. The annual awards ceremony was held at the Pacific Coast Builders Conference in San Francisco, CA in May 2019.
Project Details: Above and Beyond
Architecture: Drewett Works
Developer/Builder: Bedbrock Developers
Interior Design: Est Est
Land Planner/Civil Engineer: CVL Consultants
Photography: Dino Tonn and Steven Thompson
Awards:
Gold Nugget Award of Merit - Kachina Estates - Residential Detached Collection of the Year
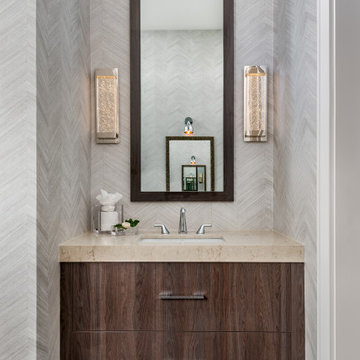
This condo featured a grand master bathroom space that included a separate water closet and make up vanity space.
The later featured a woodgrain wallpaper and the main space features textured wall tiles, exotic wood millwork and luxury lighting and fixtures. Neutral but layered in detail, these space are timeless and and beautiful places to complete the rituals of everyday life.
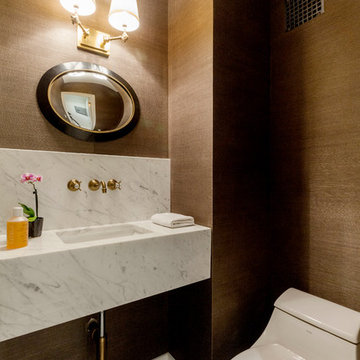
Свежая идея для дизайна: туалет среднего размера в современном стиле с унитазом-моноблоком, белой плиткой, плиткой из листового камня, коричневыми стенами, полом из керамогранита, врезной раковиной, мраморной столешницей, серым полом и белой столешницей - отличное фото интерьера

Foto di Gabriele Rivoli
На фото: маленький туалет в современном стиле с плоскими фасадами, фасадами цвета дерева среднего тона, инсталляцией, черной плиткой, плиткой из сланца, полом из керамогранита, настольной раковиной, столешницей из дерева, черными стенами и серым полом для на участке и в саду
На фото: маленький туалет в современном стиле с плоскими фасадами, фасадами цвета дерева среднего тона, инсталляцией, черной плиткой, плиткой из сланца, полом из керамогранита, настольной раковиной, столешницей из дерева, черными стенами и серым полом для на участке и в саду

Пример оригинального дизайна: туалет среднего размера в современном стиле с плоскими фасадами, светлыми деревянными фасадами, полом из керамогранита, настольной раковиной, столешницей из искусственного кварца, белой столешницей, серыми стенами и серым полом
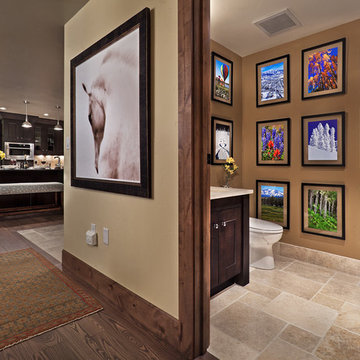
Moving Mountains/Jim Winn
Пример оригинального дизайна: туалет среднего размера в современном стиле с темными деревянными фасадами, раздельным унитазом, коричневыми стенами, полом из керамогранита и фасадами с утопленной филенкой
Пример оригинального дизайна: туалет среднего размера в современном стиле с темными деревянными фасадами, раздельным унитазом, коричневыми стенами, полом из керамогранита и фасадами с утопленной филенкой
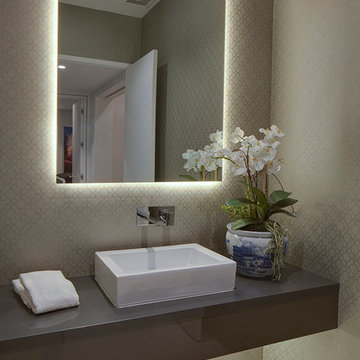
#buildboswell
floating vanity
LED backed mirror on stand-offs
На фото: туалет среднего размера в современном стиле с настольной раковиной, бежевыми стенами, полом из керамогранита и столешницей из кварцита с
На фото: туалет среднего размера в современном стиле с настольной раковиной, бежевыми стенами, полом из керамогранита и столешницей из кварцита с
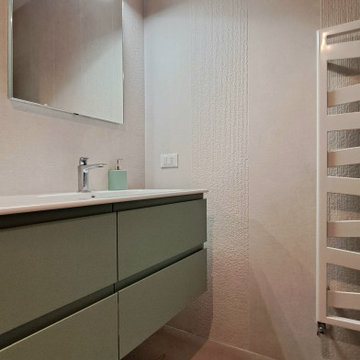
Идея дизайна: туалет среднего размера в современном стиле с бежевыми стенами, полом из керамогранита, раковиной с несколькими смесителями и бежевым полом

A modern powder room with bold decorative elements that are reminiscent of a homeowner's roots in India. A 36" gold butterfly mirror sits atop a bold wallpaper featuring wildlife and botanicals. The wallpaper is contrasted with a horizontal striped paper on 2 walls. Instead of centering a tiny mirror over the sink we used the whole wall, centering the mirror on the wall and flanking it with directional modern wall sconces.
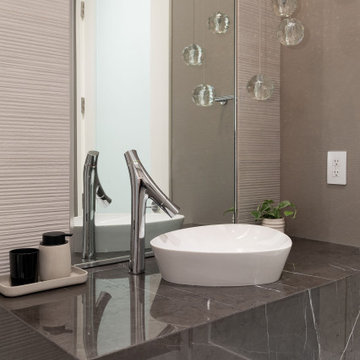
Свежая идея для дизайна: маленький туалет в современном стиле с коричневыми фасадами, унитазом-моноблоком, бежевой плиткой, керамогранитной плиткой, бежевыми стенами, полом из керамогранита, настольной раковиной, мраморной столешницей, коричневым полом, коричневой столешницей и встроенной тумбой для на участке и в саду - отличное фото интерьера
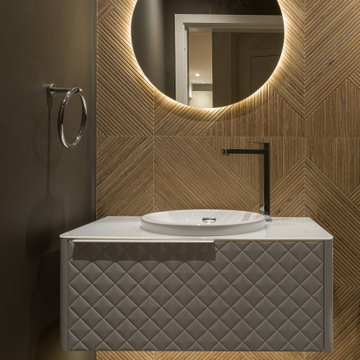
Modern powder room design
Идея дизайна: туалет среднего размера в современном стиле с фасадами островного типа, белыми фасадами, унитазом-моноблоком, коричневой плиткой, керамогранитной плиткой, серыми стенами, полом из керамогранита, накладной раковиной, стеклянной столешницей, серым полом, белой столешницей и подвесной тумбой
Идея дизайна: туалет среднего размера в современном стиле с фасадами островного типа, белыми фасадами, унитазом-моноблоком, коричневой плиткой, керамогранитной плиткой, серыми стенами, полом из керамогранита, накладной раковиной, стеклянной столешницей, серым полом, белой столешницей и подвесной тумбой
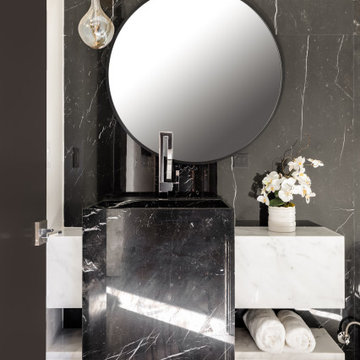
Dramatic Monochromatic Powder Room with Carrara and Nero Marquina Marble Custom-Made Vanity with an Over-sized Built-In Sink and Floating Counter and Shelves. Featuring a Black Marquina Oversized Tiled Back Wall, Custom Over-sized Pendant Lights, Unique Modern Plumbing, and an Over-sized Round Mirror.
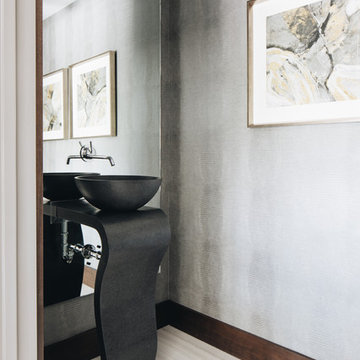
Photo by Stoffer Photography
Пример оригинального дизайна: маленький туалет в современном стиле с инсталляцией, керамогранитной плиткой, серыми стенами, полом из керамогранита, подвесной раковиной, бежевым полом и черной столешницей для на участке и в саду
Пример оригинального дизайна: маленький туалет в современном стиле с инсталляцией, керамогранитной плиткой, серыми стенами, полом из керамогранита, подвесной раковиной, бежевым полом и черной столешницей для на участке и в саду
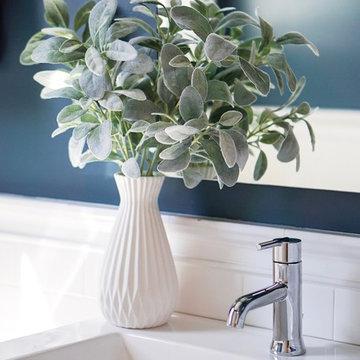
Источник вдохновения для домашнего уюта: маленький туалет в современном стиле с фасадами островного типа, коричневыми фасадами, раздельным унитазом, белой плиткой, керамогранитной плиткой, синими стенами, полом из керамогранита, накладной раковиной, столешницей из искусственного кварца, серым полом и белой столешницей для на участке и в саду
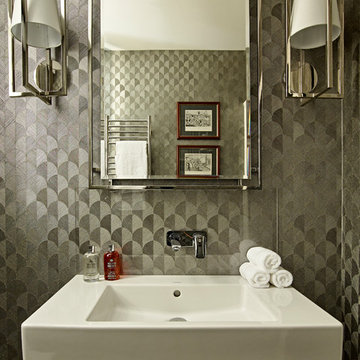
Nick Smith
Пример оригинального дизайна: туалет в современном стиле с плоскими фасадами, серыми фасадами, инсталляцией, цементной плиткой, серыми стенами, полом из керамогранита, монолитной раковиной и серым полом
Пример оригинального дизайна: туалет в современном стиле с плоскими фасадами, серыми фасадами, инсталляцией, цементной плиткой, серыми стенами, полом из керамогранита, монолитной раковиной и серым полом

This 5 bedrooms, 3.4 baths, 3,359 sq. ft. Contemporary home with stunning floor-to-ceiling glass throughout, wows with abundant natural light. The open concept is built for entertaining, and the counter-to-ceiling kitchen backsplashes provide a multi-textured visual effect that works playfully with the monolithic linear fireplace. The spa-like master bath also intrigues with a 3-dimensional tile and free standing tub. Photos by Etherdox Photography.

На фото: маленький туалет в современном стиле с плоскими фасадами, коричневыми фасадами, унитазом-моноблоком, синими стенами, полом из керамогранита, подвесной раковиной и бежевым полом для на участке и в саду
Туалет в современном стиле с полом из керамогранита – фото дизайна интерьера
9