Туалет в современном стиле с полом из керамогранита – фото дизайна интерьера
Сортировать:
Бюджет
Сортировать:Популярное за сегодня
121 - 140 из 2 383 фото
1 из 3
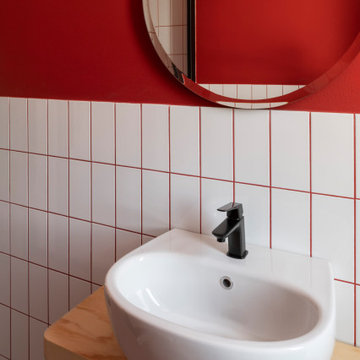
bagno con Piastrelle Vogue 10x20, fuga in rosso;
Свежая идея для дизайна: туалет среднего размера в современном стиле с открытыми фасадами, светлыми деревянными фасадами, раздельным унитазом, белой плиткой, керамической плиткой, красными стенами, полом из керамогранита, подвесной раковиной, столешницей из дерева, розовым полом и подвесной тумбой - отличное фото интерьера
Свежая идея для дизайна: туалет среднего размера в современном стиле с открытыми фасадами, светлыми деревянными фасадами, раздельным унитазом, белой плиткой, керамической плиткой, красными стенами, полом из керамогранита, подвесной раковиной, столешницей из дерева, розовым полом и подвесной тумбой - отличное фото интерьера
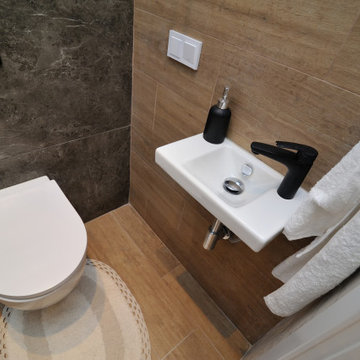
На фото: маленький туалет: освещение в современном стиле с открытыми фасадами, белыми фасадами, инсталляцией, коричневой плиткой, керамогранитной плиткой, коричневыми стенами, полом из керамогранита, подвесной раковиной, коричневым полом, подвесной тумбой и панелями на части стены для на участке и в саду с
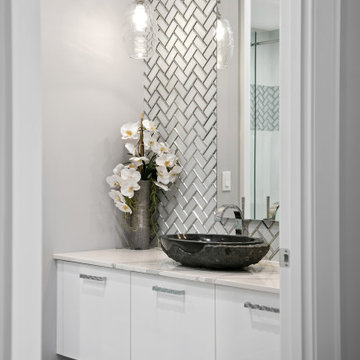
Стильный дизайн: туалет среднего размера в современном стиле с плоскими фасадами, белыми фасадами, раздельным унитазом, белой плиткой, стеклянной плиткой, серыми стенами, полом из керамогранита, настольной раковиной, столешницей из искусственного кварца, серым полом, белой столешницей и подвесной тумбой - последний тренд
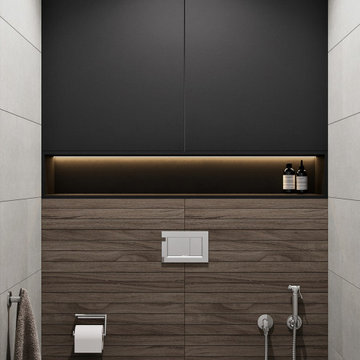
Свежая идея для дизайна: маленький туалет в современном стиле с черными фасадами, инсталляцией, серой плиткой, серыми стенами, полом из керамогранита, подвесной раковиной, черным полом и керамогранитной плиткой для на участке и в саду - отличное фото интерьера
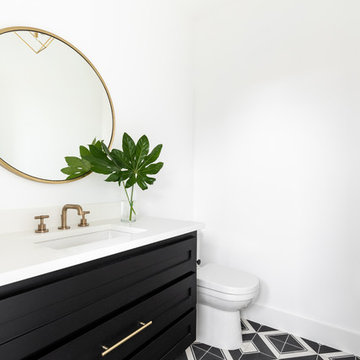
Hunter Coon
Пример оригинального дизайна: маленький туалет в современном стиле с фасадами в стиле шейкер, черными фасадами, раздельным унитазом, белыми стенами, полом из керамогранита, врезной раковиной, столешницей из искусственного кварца, разноцветным полом и белой столешницей для на участке и в саду
Пример оригинального дизайна: маленький туалет в современном стиле с фасадами в стиле шейкер, черными фасадами, раздельным унитазом, белыми стенами, полом из керамогранита, врезной раковиной, столешницей из искусственного кварца, разноцветным полом и белой столешницей для на участке и в саду
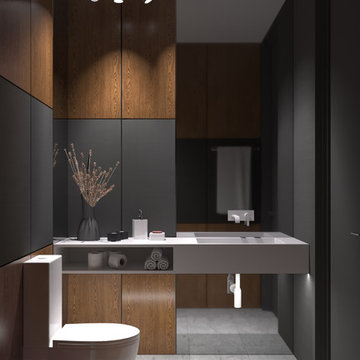
Раковина из искусственного камня, настенный смеситель установленный на зеркале / Дизайн интерьера гостевого санузла в Перми и не только
На фото: туалет среднего размера в современном стиле с фасадами в стиле шейкер, бежевыми фасадами, столешницей из искусственного камня, бежевым полом, раздельным унитазом, коричневой плиткой, удлиненной плиткой, черными стенами, полом из керамогранита и консольной раковиной
На фото: туалет среднего размера в современном стиле с фасадами в стиле шейкер, бежевыми фасадами, столешницей из искусственного камня, бежевым полом, раздельным унитазом, коричневой плиткой, удлиненной плиткой, черными стенами, полом из керамогранита и консольной раковиной
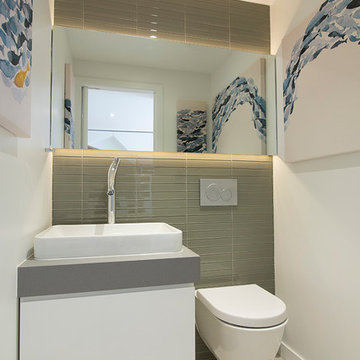
Allyson Lubow
Источник вдохновения для домашнего уюта: маленький туалет в современном стиле с плоскими фасадами, белыми фасадами, инсталляцией, бежевой плиткой, керамогранитной плиткой, серыми стенами, полом из керамогранита, настольной раковиной и столешницей из искусственного камня для на участке и в саду
Источник вдохновения для домашнего уюта: маленький туалет в современном стиле с плоскими фасадами, белыми фасадами, инсталляцией, бежевой плиткой, керамогранитной плиткой, серыми стенами, полом из керамогранита, настольной раковиной и столешницей из искусственного камня для на участке и в саду
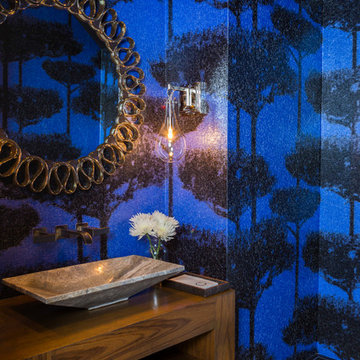
Photos by Julie Soefer
Свежая идея для дизайна: туалет в современном стиле с фасадами островного типа, фасадами цвета дерева среднего тона, разноцветными стенами, полом из керамогранита, настольной раковиной, столешницей из дерева и коричневой столешницей - отличное фото интерьера
Свежая идея для дизайна: туалет в современном стиле с фасадами островного типа, фасадами цвета дерева среднего тона, разноцветными стенами, полом из керамогранита, настольной раковиной, столешницей из дерева и коричневой столешницей - отличное фото интерьера
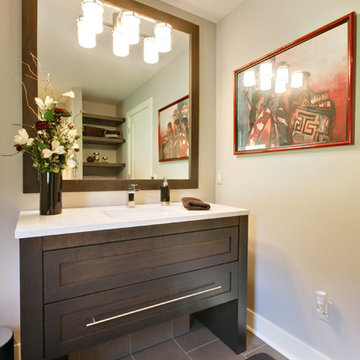
This is the guest bathroom in lower level. Again featuring Dura Supreme vanity inHomestead door panel in Cherry Peppercorn finish with a Cambria Quartz top in Ella with Virginia Tile in Foussana, grey-honed with pewter grout.

This carefully curated powder room maximizes a narrow space. The clean contemporary lines are elongated by a custom wood vanity and quartz countertop. Black accents from the vessel sink, faucet and fixtures add a touch of sophistication.
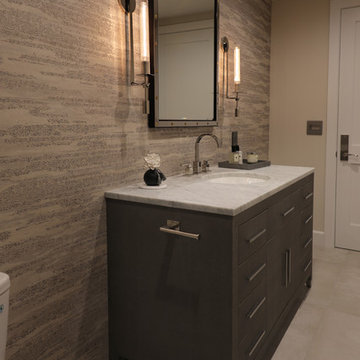
Идея дизайна: туалет среднего размера в современном стиле с плоскими фасадами, бежевыми фасадами, унитазом-моноблоком, бежевой плиткой, керамогранитной плиткой, бежевыми стенами, полом из керамогранита, врезной раковиной, мраморной столешницей, серым полом и белой столешницей
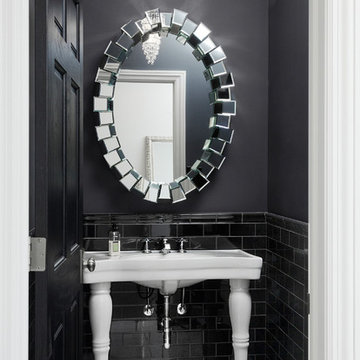
На фото: маленький туалет в современном стиле с черной плиткой, керамической плиткой, черными стенами, полом из керамогранита, раковиной с пьедесталом и белым полом для на участке и в саду
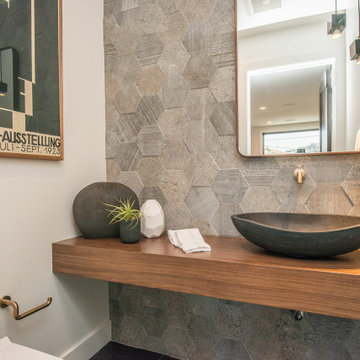
Bel Air - Serene Elegance. This collection was designed with cool tones and spa-like qualities to create a space that is timeless and forever elegant.
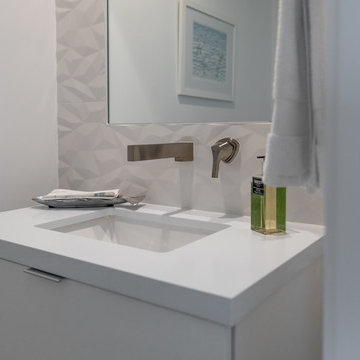
Photo: Caleb Brunkow
Идея дизайна: маленький туалет в современном стиле с плоскими фасадами, белыми фасадами, унитазом-моноблоком, белой плиткой, керамогранитной плиткой, белыми стенами, полом из керамогранита, врезной раковиной, столешницей из искусственного кварца и белой столешницей для на участке и в саду
Идея дизайна: маленький туалет в современном стиле с плоскими фасадами, белыми фасадами, унитазом-моноблоком, белой плиткой, керамогранитной плиткой, белыми стенами, полом из керамогранита, врезной раковиной, столешницей из искусственного кварца и белой столешницей для на участке и в саду

These wonderful clients returned to us for their newest home remodel adventure. Their newly purchased custom built 1970s modern ranch sits in one of the loveliest neighborhoods south of the city but the current conditions of the home were out-dated and not so lovely. Upon entering the front door through the court you were greeted abruptly by a very boring staircase and an excessive number of doors. Just to the left of the double door entry was a large slider and on your right once inside the home was a soldier line up of doors. This made for an uneasy and uninviting entry that guests would quickly forget and our clients would often avoid. We also had our hands full in the kitchen. The existing space included many elements that felt out of place in a modern ranch including a rustic mountain scene backsplash, cherry cabinets with raised panel and detailed profile, and an island so massive you couldn’t pass a drink across the stone. Our design sought to address the functional pain points of the home and transform the overall aesthetic into something that felt like home for our clients.
For the entry, we re-worked the front door configuration by switching from the double door to a large single door with side lights. The sliding door next to the main entry door was replaced with a large window to eliminate entry door confusion. In our re-work of the entry staircase, guesta are now greeted into the foyer which features the Coral Pendant by David Trubridge. Guests are drawn into the home by stunning views of the front range via the large floor-to-ceiling glass wall in the living room. To the left, the staircases leading down to the basement and up to the master bedroom received a massive aesthetic upgrade. The rebuilt 2nd-floor staircase has a center spine with wood rise and run appearing to float upwards towards the master suite. A slatted wall of wood separates the two staircases which brings more light into the basement stairwell. Black metal railings add a stunning contrast to the light wood.
Other fabulous upgrades to this home included new wide plank flooring throughout the home, which offers both modernity and warmth. The once too-large kitchen island was downsized to create a functional focal point that is still accessible and intimate. The old dark and heavy kitchen cabinetry was replaced with sleek white cabinets, brightening up the space and elevating the aesthetic of the entire room. The kitchen countertops are marble look quartz with dramatic veining that offers an artistic feature behind the range and across all horizontal surfaces in the kitchen. As a final touch, cascading island pendants were installed which emphasize the gorgeous ceiling vault and provide warm feature lighting over the central point of the kitchen.
This transformation reintroduces light and simplicity to this gorgeous home, and we are so happy that our clients can reap the benefits of this elegant and functional design for years to come.
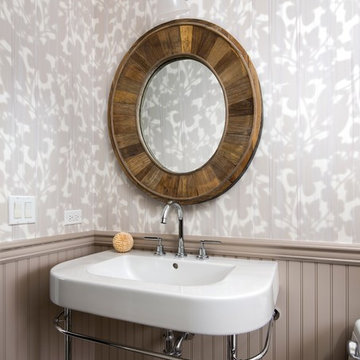
Стильный дизайн: туалет среднего размера в современном стиле с серой плиткой, керамогранитной плиткой, разноцветными стенами, полом из керамогранита и подвесной раковиной - последний тренд
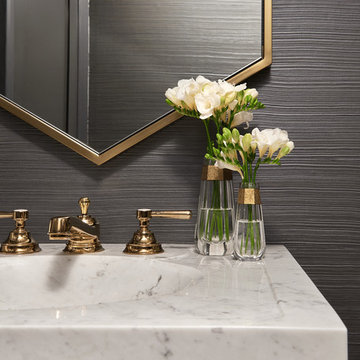
Идея дизайна: туалет среднего размера в современном стиле с унитазом-моноблоком, серыми стенами, полом из керамогранита, монолитной раковиной, мраморной столешницей, белым полом и белой столешницей
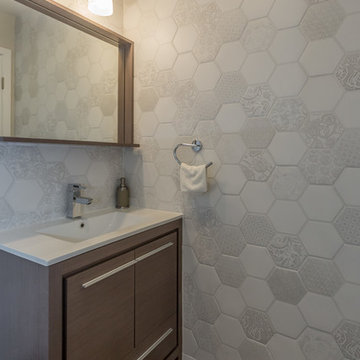
Powder room with soft lighting and grey accents.
На фото: маленький туалет в современном стиле с плоскими фасадами, раздельным унитазом, керамогранитной плиткой, серыми стенами, полом из керамогранита, монолитной раковиной и темными деревянными фасадами для на участке и в саду с
На фото: маленький туалет в современном стиле с плоскими фасадами, раздельным унитазом, керамогранитной плиткой, серыми стенами, полом из керамогранита, монолитной раковиной и темными деревянными фасадами для на участке и в саду с
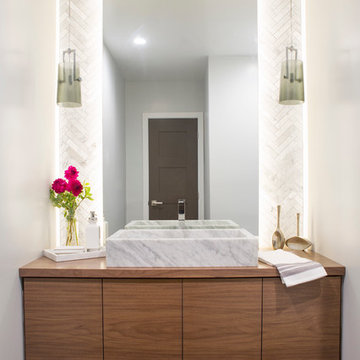
Источник вдохновения для домашнего уюта: туалет среднего размера в современном стиле с плоскими фасадами, фасадами цвета дерева среднего тона, белой плиткой, каменной плиткой, серыми стенами, полом из керамогранита, настольной раковиной, столешницей из дерева и коричневой столешницей
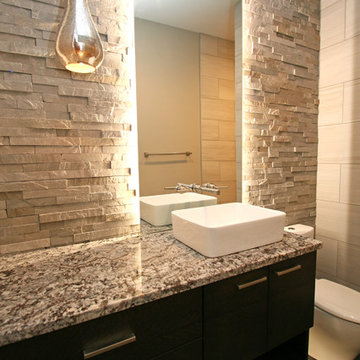
This guest bath features a stacked stone feature wall with a backlit mirror. The mercury glass pendant is a elegant accent. The vessel sink adds visual interest and the wall-mounted faucet is a fun touch. The black stained floating vanity is striking against the gray stone.
Туалет в современном стиле с полом из керамогранита – фото дизайна интерьера
7