Туалет в современном стиле с бежевыми стенами – фото дизайна интерьера
Сортировать:
Бюджет
Сортировать:Популярное за сегодня
61 - 80 из 1 464 фото
1 из 3
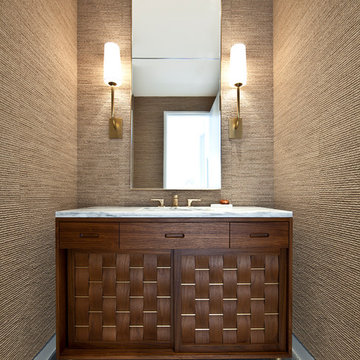
Photo © Eric Hausmann
Architect: Vinci Hamp Architecture
Interiors: Stephanie Wohlner Design
Пример оригинального дизайна: маленький туалет в современном стиле с врезной раковиной, темными деревянными фасадами, мраморной столешницей и бежевыми стенами для на участке и в саду
Пример оригинального дизайна: маленький туалет в современном стиле с врезной раковиной, темными деревянными фасадами, мраморной столешницей и бежевыми стенами для на участке и в саду
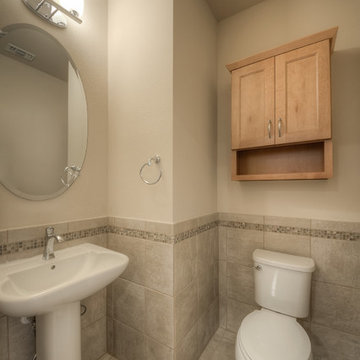
Свежая идея для дизайна: маленький туалет в современном стиле с раковиной с пьедесталом, фасадами в стиле шейкер, светлыми деревянными фасадами, раздельным унитазом, керамогранитной плиткой, бежевыми стенами и полом из керамогранита для на участке и в саду - отличное фото интерьера
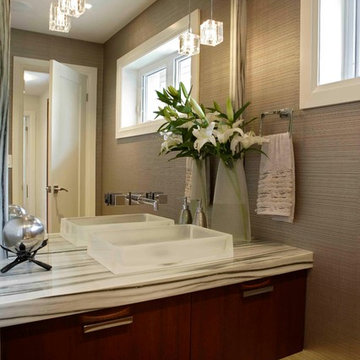
Источник вдохновения для домашнего уюта: туалет среднего размера в современном стиле с настольной раковиной, плоскими фасадами, темными деревянными фасадами, бежевыми стенами, паркетным полом среднего тона, мраморной столешницей и разноцветной столешницей
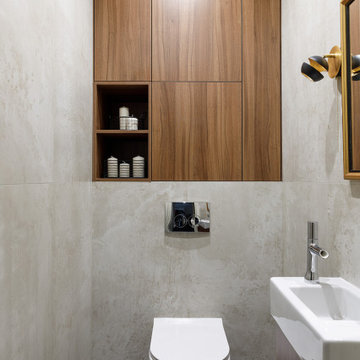
На фото: маленький туалет: освещение в современном стиле с плоскими фасадами, фасадами цвета дерева среднего тона, инсталляцией, бежевой плиткой, керамогранитной плиткой, бежевыми стенами, полом из керамогранита, монолитной раковиной, столешницей из искусственного камня, черным полом, белой столешницей и подвесной тумбой для на участке и в саду

Perfection. Enough Said
Стильный дизайн: туалет среднего размера в современном стиле с плоскими фасадами, синими фасадами, унитазом-моноблоком, бежевой плиткой, плиткой мозаикой, бежевыми стенами, светлым паркетным полом, подвесной раковиной, столешницей из бетона, бежевым полом, белой столешницей, подвесной тумбой и обоями на стенах - последний тренд
Стильный дизайн: туалет среднего размера в современном стиле с плоскими фасадами, синими фасадами, унитазом-моноблоком, бежевой плиткой, плиткой мозаикой, бежевыми стенами, светлым паркетным полом, подвесной раковиной, столешницей из бетона, бежевым полом, белой столешницей, подвесной тумбой и обоями на стенах - последний тренд

When an international client moved from Brazil to Stamford, Connecticut, they reached out to Decor Aid, and asked for our help in modernizing a recently purchased suburban home. The client felt that the house was too “cookie-cutter,” and wanted to transform their space into a highly individualized home for their energetic family of four.
In addition to giving the house a more updated and modern feel, the client wanted to use the interior design as an opportunity to segment and demarcate each area of the home. They requested that the downstairs area be transformed into a media room, where the whole family could hang out together. Both of the parents work from home, and so their office spaces had to be sequestered from the rest of the house, but conceived without any disruptive design elements. And as the husband is a photographer, he wanted to put his own artwork on display. So the furniture that we sourced had to balance the more traditional elements of the house, while also feeling cohesive with the husband’s bold, graphic, contemporary style of photography.
The first step in transforming this house was repainting the interior and exterior, which were originally done in outdated beige and taupe colors. To set the tone for a classically modern design scheme, we painted the exterior a charcoal grey, with a white trim, and repainted the door a crimson red. The home offices were placed in a quiet corner of the house, and outfitted with a similar color palette: grey walls, a white trim, and red accents, for a seamless transition between work space and home life.
The house is situated on the edge of a Connecticut forest, with clusters of maple, birch, and hemlock trees lining the property. So we installed white window treatments, to accentuate the natural surroundings, and to highlight the angular architecture of the home.
In the entryway, a bold, graphic print, and a thick-pile sheepskin rug set the tone for this modern, yet comfortable home. While the formal room was conceived with a high-contrast neutral palette and angular, contemporary furniture, the downstairs media area includes a spiral staircase, comfortable furniture, and patterned accent pillows, which creates a more relaxed atmosphere. Equipped with a television, a fully-stocked bar, and a variety of table games, the downstairs media area has something for everyone in this energetic young family.
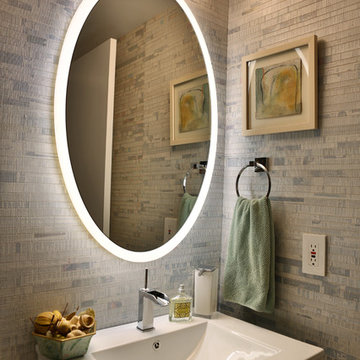
Идея дизайна: туалет среднего размера в современном стиле с плоскими фасадами, белыми фасадами, монолитной раковиной, столешницей из искусственного камня, бежевой плиткой и бежевыми стенами
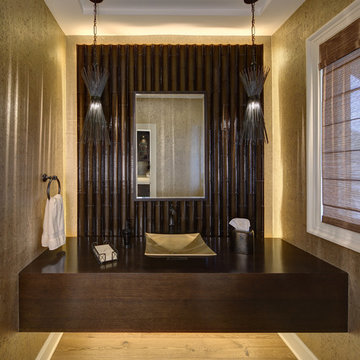
Свежая идея для дизайна: туалет: освещение в современном стиле с бежевыми стенами, светлым паркетным полом и настольной раковиной - отличное фото интерьера
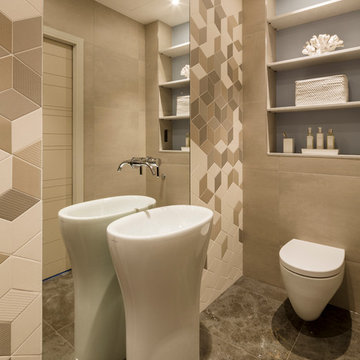
Gareth Gardner
Стильный дизайн: туалет среднего размера в современном стиле с монолитной раковиной, инсталляцией, бежевыми стенами, полом из керамической плитки, бежевой плиткой и светлыми деревянными фасадами - последний тренд
Стильный дизайн: туалет среднего размера в современном стиле с монолитной раковиной, инсталляцией, бежевыми стенами, полом из керамической плитки, бежевой плиткой и светлыми деревянными фасадами - последний тренд
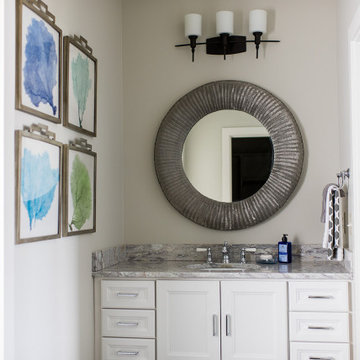
Modern-rustic lights, patterned rugs, warm woods, stone finishes, and colorful upholstery unite in this twist on traditional design.
Project completed by Wendy Langston's Everything Home interior design firm, which serves Carmel, Zionsville, Fishers, Westfield, Noblesville, and Indianapolis.
For more about Everything Home, click here: https://everythinghomedesigns.com/
To learn more about this project, click here:
https://everythinghomedesigns.com/portfolio/chatham-model-home/
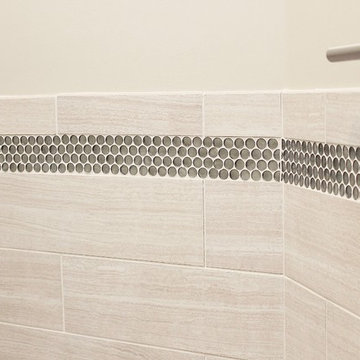
Стильный дизайн: туалет среднего размера в современном стиле с фасадами с утопленной филенкой, коричневыми фасадами, бежевой плиткой, керамической плиткой, бежевыми стенами, врезной раковиной и мраморной столешницей - последний тренд
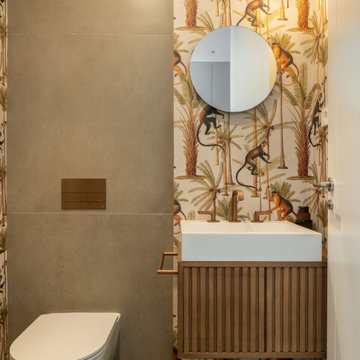
Источник вдохновения для домашнего уюта: маленький туалет в современном стиле с фасадами с филенкой типа жалюзи, белыми фасадами, инсталляцией, бежевыми стенами, полом из керамогранита, настольной раковиной, бежевым полом, встроенной тумбой и обоями на стенах для на участке и в саду
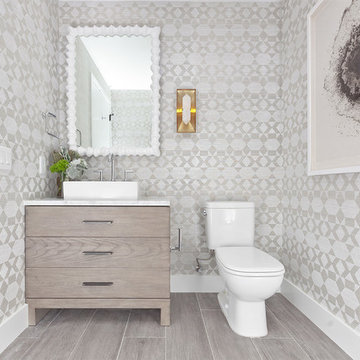
By marrying calming, monotone patterns with free-form textures, Moniomi created a true space of rest and relaxation in this beach-front property. With an approachable yet bold vision, monochromatic geometry is incorporated into every element of this design. This space also dons specially custom-designed features such as the marble island and the powder bathroom, making this rental property truly one of a kind.
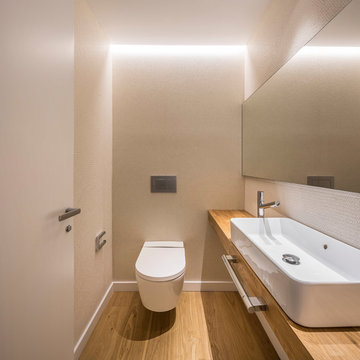
Germán Cabo
Стильный дизайн: маленький туалет в современном стиле с унитазом-моноблоком, бежевой плиткой, бежевыми стенами, паркетным полом среднего тона, настольной раковиной, столешницей из дерева, коричневым полом и коричневой столешницей для на участке и в саду - последний тренд
Стильный дизайн: маленький туалет в современном стиле с унитазом-моноблоком, бежевой плиткой, бежевыми стенами, паркетным полом среднего тона, настольной раковиной, столешницей из дерева, коричневым полом и коричневой столешницей для на участке и в саду - последний тренд
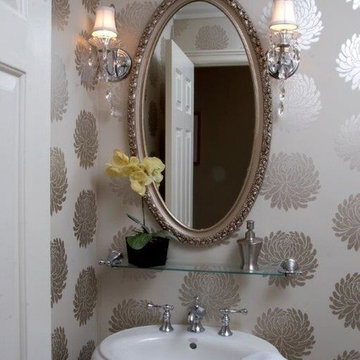
A powder room one would be reluctant to leave. Exuding luxury with rose gold chrysanthemum prints on the wallpaper and vanity mirror. Overall creating a feel of luxury meeting comfort in a small space.
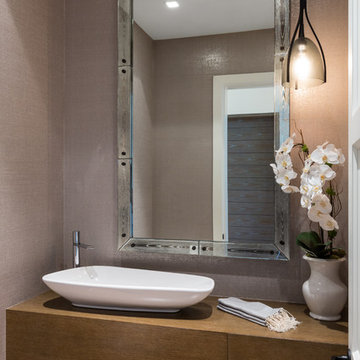
Ema Peters
Пример оригинального дизайна: туалет в современном стиле с настольной раковиной, фасадами цвета дерева среднего тона, столешницей из дерева, бежевыми стенами и коричневой столешницей
Пример оригинального дизайна: туалет в современном стиле с настольной раковиной, фасадами цвета дерева среднего тона, столешницей из дерева, бежевыми стенами и коричневой столешницей

Ein überraschendes Gäste-WC auf kleinstem Raum. Die harmonische, natürliche Farbgebung in Kombination mit dem 3-dimensionalem Wandbild aus echten Gräsern und Moosen sorgt für Wohlfühlatmosphäre am stillen Örtchen. Der Spiegel, im reduziertem Design, erhellt nicht nur indirekt die Wand, sondern auch mit weichem Licht von vorne das Gesicht, ganz ohne Schlagschatten. Er ist zusätzlich mit farbigem LED-Licht versehen, mit denen sich bunte Lichtinszenierungen gestalten lassen.
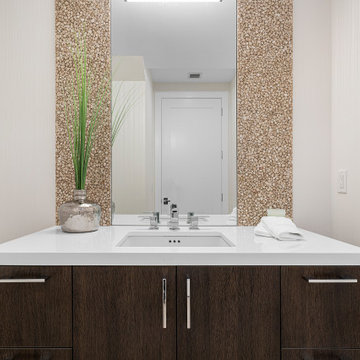
Стильный дизайн: туалет среднего размера в современном стиле с плоскими фасадами, коричневыми фасадами, унитазом-моноблоком, бежевыми стенами, полом из цементной плитки, столешницей из искусственного кварца, бежевым полом и белой столешницей - последний тренд
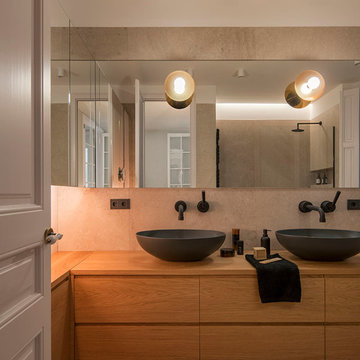
Proyecto realizado por Meritxell Ribé - The Room Studio
Construcción: The Room Work
Fotografías: Mauricio Fuertes
На фото: туалет среднего размера в современном стиле с фасадами цвета дерева среднего тона, бежевой плиткой, керамической плиткой, бежевыми стенами, полом из керамической плитки, настольной раковиной, столешницей из дерева, бежевым полом, коричневой столешницей и плоскими фасадами
На фото: туалет среднего размера в современном стиле с фасадами цвета дерева среднего тона, бежевой плиткой, керамической плиткой, бежевыми стенами, полом из керамической плитки, настольной раковиной, столешницей из дерева, бежевым полом, коричневой столешницей и плоскими фасадами
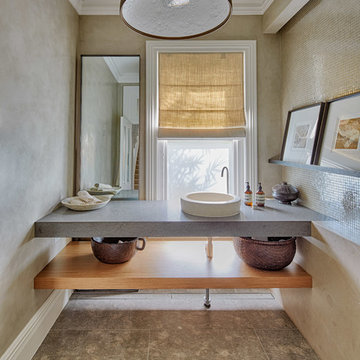
Идея дизайна: туалет в современном стиле с настольной раковиной, бежевой плиткой, плиткой мозаикой и бежевыми стенами
Туалет в современном стиле с бежевыми стенами – фото дизайна интерьера
4