Туалет в современном стиле с бежевыми стенами – фото дизайна интерьера
Сортировать:
Бюджет
Сортировать:Популярное за сегодня
21 - 40 из 1 464 фото
1 из 3
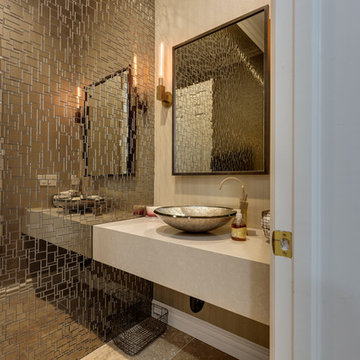
Стильный дизайн: туалет в современном стиле с плиткой мозаикой, бежевыми стенами, настольной раковиной, бежевым полом и бежевой столешницей - последний тренд

This 5 bedrooms, 3.4 baths, 3,359 sq. ft. Contemporary home with stunning floor-to-ceiling glass throughout, wows with abundant natural light. The open concept is built for entertaining, and the counter-to-ceiling kitchen backsplashes provide a multi-textured visual effect that works playfully with the monolithic linear fireplace. The spa-like master bath also intrigues with a 3-dimensional tile and free standing tub. Photos by Etherdox Photography.
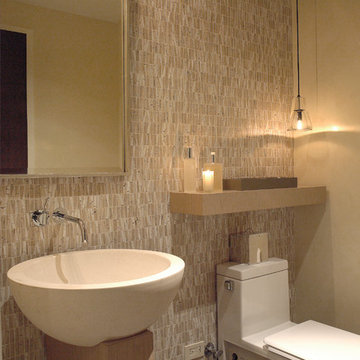
Пример оригинального дизайна: туалет в современном стиле с унитазом-моноблоком, бежевой плиткой, бежевыми стенами и настольной раковиной

This amazing powder room features an elevated waterfall sink that overflows into a raised bowl. Ultramodern lighting and mirrors complete this striking minimalistic contemporary bathroom.
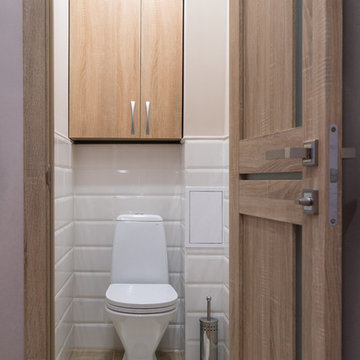
Вадим Миронов
Идея дизайна: маленький туалет в современном стиле с бежевыми стенами для на участке и в саду
Идея дизайна: маленький туалет в современном стиле с бежевыми стенами для на участке и в саду

940sf interior and exterior remodel of the rear unit of a duplex. By reorganizing on-site parking and re-positioning openings a greater sense of privacy was created for both units. In addition it provided a new entryway for the rear unit. A modified first floor layout improves natural daylight and connections to new outdoor patios.
(c) Eric Staudenmaier

The Powder Room just off of the main living area is a secret jewel! The green onyx counters are lit from underneath to create a warm glow that compliments the brushed nickel hardware and capiz shell pendants.
Photographed by: Coles Hairston
Architect: James LaRue

A large hallway close to the foyer was used to build the powder room. The lack of windows and natural lights called for the need of extra lighting and some "Wows". We chose a beautiful white onyx slab, added a 6"H skirt and underlit it with LED strip lights.
Photo credits: Gordon Wang - http://www.gordonwang.com/
Countertop
- PENTAL: White Onyx veincut 2cm slab from Italy - Pental Seattle Showroom
Backsplash (10"H)
- VOGUEBAY.COM - GLASS & STONE- Color: MGS1010 Royal Onyx - Size: Bullets (Statements Seattle showroom)
Faucet - Delta Loki - Brushed nickel
Maple floating vanity
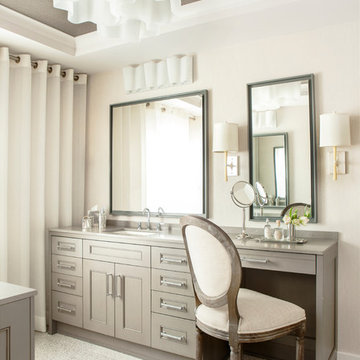
Идея дизайна: туалет среднего размера в современном стиле с бежевыми стенами, фасадами с утопленной филенкой, бежевыми фасадами и серой столешницей

Please visit my website directly by copying and pasting this link directly into your browser: http://www.berensinteriors.com/ to learn more about this project and how we may work together!
This alluring powder bathroom is like a tiny gem with the handpainted wallpaper. Robert Naik Photography.

This powder room received a complete remodel which involved a new, white oak vanity and a taupe tile backsplash. Then it was out with the old, black toilet and sink, and in with the new, white set to brighten up the room. Phillip Jefferies wallpaper was installed on all the walls, and new bathroom accessories were strategically added.

Пример оригинального дизайна: туалет среднего размера в современном стиле с плоскими фасадами, белыми фасадами, инсталляцией, бежевой плиткой, керамогранитной плиткой, бежевыми стенами, полом из керамогранита, настольной раковиной, столешницей из искусственного камня, коричневым полом, белой столешницей и подвесной тумбой

Fully integrated Signature Estate featuring Creston controls and Crestron panelized lighting, and Crestron motorized shades and draperies, whole-house audio and video, HVAC, voice and video communication atboth both the front door and gate. Modern, warm, and clean-line design, with total custom details and finishes. The front includes a serene and impressive atrium foyer with two-story floor to ceiling glass walls and multi-level fire/water fountains on either side of the grand bronze aluminum pivot entry door. Elegant extra-large 47'' imported white porcelain tile runs seamlessly to the rear exterior pool deck, and a dark stained oak wood is found on the stairway treads and second floor. The great room has an incredible Neolith onyx wall and see-through linear gas fireplace and is appointed perfectly for views of the zero edge pool and waterway. The center spine stainless steel staircase has a smoked glass railing and wood handrail.

Photo Credit: Unlimited Style Real Estate Photography
Architect: Nadav Rokach
Interior Design: Eliana Rokach
Contractor: Building Solutions and Design, Inc
Staging: Carolyn Grecco/ Meredit Baer
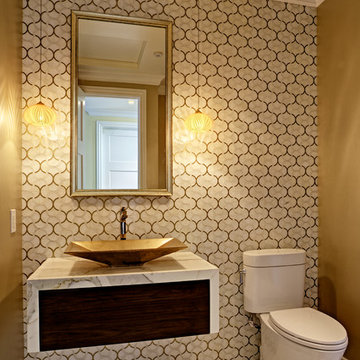
Стильный дизайн: маленький туалет в современном стиле с настольной раковиной, мраморной столешницей, мраморным полом, раздельным унитазом, бежевыми стенами и белой столешницей для на участке и в саду - последний тренд

Initialement configuré avec 4 chambres, deux salles de bain & un espace de vie relativement cloisonné, la disposition de cet appartement dans son état existant convenait plutôt bien aux nouveaux propriétaires.
Cependant, les espaces impartis de la chambre parentale, sa salle de bain ainsi que la cuisine ne présentaient pas les volumes souhaités, avec notamment un grand dégagement de presque 4m2 de surface perdue.
L’équipe d’Ameo Concept est donc intervenue sur plusieurs points : une optimisation complète de la suite parentale avec la création d’une grande salle d’eau attenante & d’un double dressing, le tout dissimulé derrière une porte « secrète » intégrée dans la bibliothèque du salon ; une ouverture partielle de la cuisine sur l’espace de vie, dont les agencements menuisés ont été réalisés sur mesure ; trois chambres enfants avec une identité propre pour chacune d’entre elles, une salle de bain fonctionnelle, un espace bureau compact et organisé sans oublier de nombreux rangements invisibles dans les circulations.
L’ensemble des matériaux utilisés pour cette rénovation ont été sélectionnés avec le plus grand soin : parquet en point de Hongrie, plans de travail & vasque en pierre naturelle, peintures Farrow & Ball et appareillages électriques en laiton Modelec, sans oublier la tapisserie sur mesure avec la réalisation, notamment, d’une tête de lit magistrale en tissu Pierre Frey dans la chambre parentale & l’intégration de papiers peints Ananbo.
Un projet haut de gamme où le souci du détail fut le maitre mot !
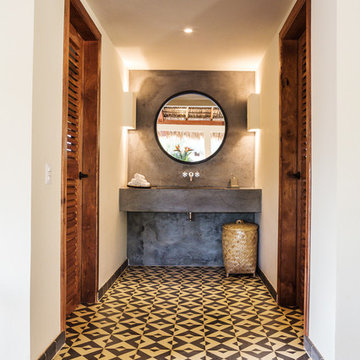
На фото: маленький туалет в современном стиле с серой плиткой, цементной плиткой, бежевыми стенами, полом из керамогранита, врезной раковиной, столешницей из бетона и разноцветным полом для на участке и в саду
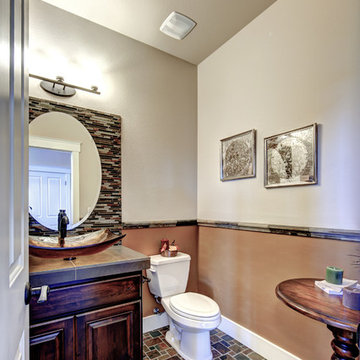
Стильный дизайн: туалет среднего размера в современном стиле с фасадами с выступающей филенкой, темными деревянными фасадами, раздельным унитазом, бежевыми стенами, полом из керамической плитки, настольной раковиной, столешницей из плитки и разноцветным полом - последний тренд
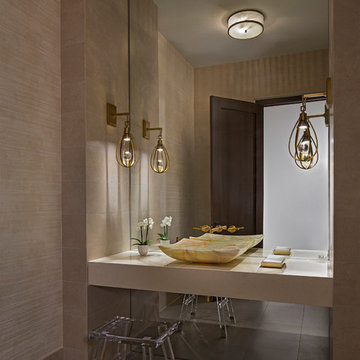
Photos by Beth Singer
Architecture/Build: Luxe Homes Design Build
Стильный дизайн: туалет среднего размера в современном стиле с фасадами с филенкой типа жалюзи, инсталляцией, бежевой плиткой, керамической плиткой, бежевыми стенами, полом из керамогранита, настольной раковиной, столешницей из искусственного кварца и серым полом - последний тренд
Стильный дизайн: туалет среднего размера в современном стиле с фасадами с филенкой типа жалюзи, инсталляцией, бежевой плиткой, керамической плиткой, бежевыми стенами, полом из керамогранита, настольной раковиной, столешницей из искусственного кварца и серым полом - последний тренд
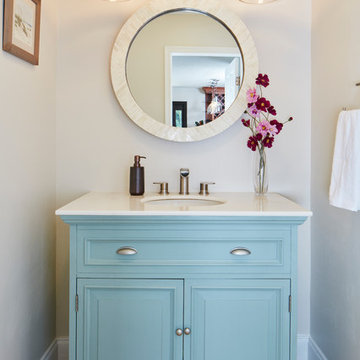
Источник вдохновения для домашнего уюта: маленький туалет в современном стиле с фасадами островного типа, синими фасадами, мраморной столешницей, бежевыми стенами, врезной раковиной, бежевым полом, полом из травертина и белой столешницей для на участке и в саду
Туалет в современном стиле с бежевыми стенами – фото дизайна интерьера
2