Туалет в современном стиле – фото дизайна интерьера класса люкс
Сортировать:
Бюджет
Сортировать:Популярное за сегодня
81 - 100 из 936 фото
1 из 3
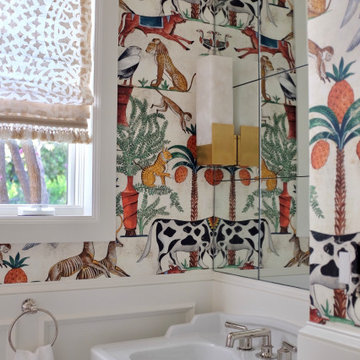
Источник вдохновения для домашнего уюта: туалет среднего размера в современном стиле с белыми стенами, раковиной с пьедесталом, обоями на стенах, мраморным полом и напольной тумбой
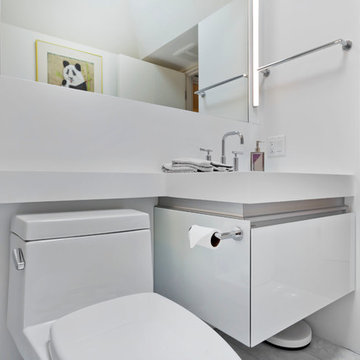
Gilbertson Photography
На фото: маленький туалет в современном стиле с врезной раковиной, стеклянными фасадами, белыми фасадами, столешницей из искусственного камня, унитазом-моноблоком, белой плиткой и полом из керамогранита для на участке и в саду
На фото: маленький туалет в современном стиле с врезной раковиной, стеклянными фасадами, белыми фасадами, столешницей из искусственного камня, унитазом-моноблоком, белой плиткой и полом из керамогранита для на участке и в саду
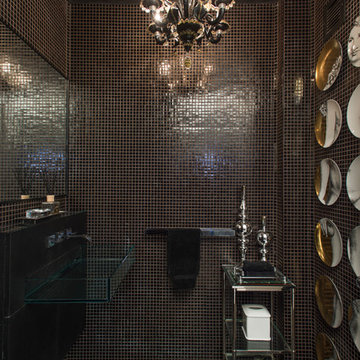
Located in one of the Ritz residential towers in Boston, the project was a complete renovation. The design and scope of work included the entire residence from marble flooring throughout, to movement of walls, new kitchen, bathrooms, all furnishings, lighting, closets, artwork and accessories. Smart home sound and wifi integration throughout including concealed electronic window treatments.
The challenge for the final project design was multifaceted. First and foremost to maintain a light, sheer appearance in the main open areas, while having a considerable amount of seating for living, dining and entertaining purposes. All the while giving an inviting peaceful feel,
and never interfering with the view which was of course the piece de resistance throughout.
Bringing a unique, individual feeling to each of the private rooms to surprise and stimulate the eye while navigating through the residence was also a priority and great pleasure to work on, while incorporating small details within each room to bind the flow from area to area which would not be necessarily obvious to the eye, but palpable in our minds in a very suttle manner. The combination of luxurious textures throughout brought a third dimension into the environments, and one of the many aspects that made the project so exceptionally unique, and a true pleasure to have created. Reach us www.themorsoncollection.com
Photography by Elevin Studio.

Perched high above the Islington Golf course, on a quiet cul-de-sac, this contemporary residential home is all about bringing the outdoor surroundings in. In keeping with the French style, a metal and slate mansard roofline dominates the façade, while inside, an open concept main floor split across three elevations, is punctuated by reclaimed rough hewn fir beams and a herringbone dark walnut floor. The elegant kitchen includes Calacatta marble countertops, Wolf range, SubZero glass paned refrigerator, open walnut shelving, blue/black cabinetry with hand forged bronze hardware and a larder with a SubZero freezer, wine fridge and even a dog bed. The emphasis on wood detailing continues with Pella fir windows framing a full view of the canopy of trees that hang over the golf course and back of the house. This project included a full reimagining of the backyard landscaping and features the use of Thermory decking and a refurbished in-ground pool surrounded by dark Eramosa limestone. Design elements include the use of three species of wood, warm metals, various marbles, bespoke lighting fixtures and Canadian art as a focal point within each space. The main walnut waterfall staircase features a custom hand forged metal railing with tuning fork spindles. The end result is a nod to the elegance of French Country, mixed with the modern day requirements of a family of four and two dogs!
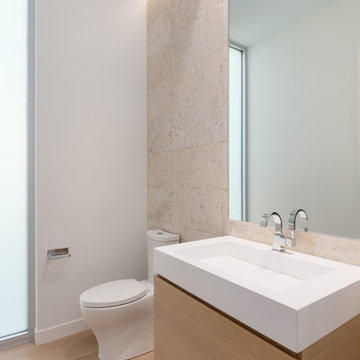
Ryan Gamma
На фото: туалет среднего размера в современном стиле с плоскими фасадами, светлыми деревянными фасадами, унитазом-моноблоком, бежевой плиткой, плиткой из известняка, белыми стенами, светлым паркетным полом, монолитной раковиной и столешницей из искусственного кварца с
На фото: туалет среднего размера в современном стиле с плоскими фасадами, светлыми деревянными фасадами, унитазом-моноблоком, бежевой плиткой, плиткой из известняка, белыми стенами, светлым паркетным полом, монолитной раковиной и столешницей из искусственного кварца с
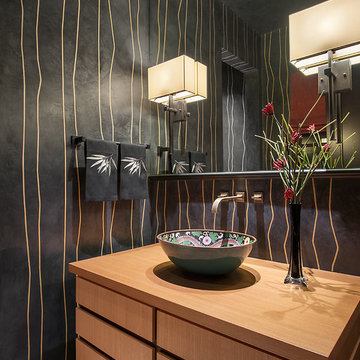
Mark Boisclair
На фото: большой туалет в современном стиле с настольной раковиной, плоскими фасадами, светлыми деревянными фасадами, столешницей из дерева и черными стенами
На фото: большой туалет в современном стиле с настольной раковиной, плоскими фасадами, светлыми деревянными фасадами, столешницей из дерева и черными стенами
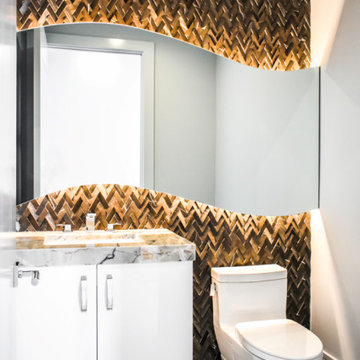
Powder room in Sarasota's Ritz Residences condo remodel.
Идея дизайна: туалет среднего размера в современном стиле с унитазом-моноблоком, керамогранитной плиткой, накладной раковиной и подвесной тумбой
Идея дизайна: туалет среднего размера в современном стиле с унитазом-моноблоком, керамогранитной плиткой, накладной раковиной и подвесной тумбой

Powder room. Amazing black and grey finishes. led lighting and custom wall tile.
Пример оригинального дизайна: большой туалет в современном стиле с плоскими фасадами, черными фасадами, унитазом-моноблоком, серой плиткой, керамической плиткой, черными стенами, полом из керамической плитки, накладной раковиной, столешницей из гранита, серым полом, черной столешницей и подвесной тумбой
Пример оригинального дизайна: большой туалет в современном стиле с плоскими фасадами, черными фасадами, унитазом-моноблоком, серой плиткой, керамической плиткой, черными стенами, полом из керамической плитки, накладной раковиной, столешницей из гранита, серым полом, черной столешницей и подвесной тумбой
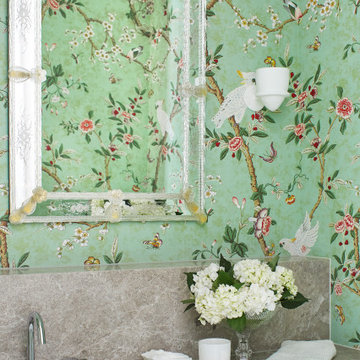
Пример оригинального дизайна: маленький туалет в современном стиле с фасадами островного типа, светлыми деревянными фасадами, инсталляцией, зелеными стенами, полом из керамической плитки, консольной раковиной, мраморной столешницей, бежевым полом, серой столешницей, подвесной тумбой и обоями на стенах для на участке и в саду
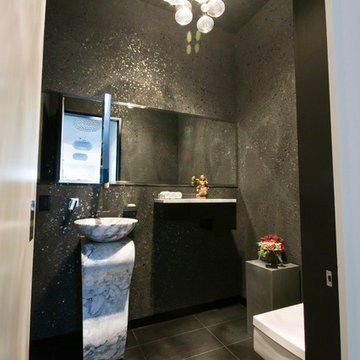
Jennifer Mortensen
Пример оригинального дизайна: маленький туалет в современном стиле с раковиной с пьедесталом, плоскими фасадами, темными деревянными фасадами, унитазом-моноблоком, серой плиткой и серыми стенами для на участке и в саду
Пример оригинального дизайна: маленький туалет в современном стиле с раковиной с пьедесталом, плоскими фасадами, темными деревянными фасадами, унитазом-моноблоком, серой плиткой и серыми стенами для на участке и в саду
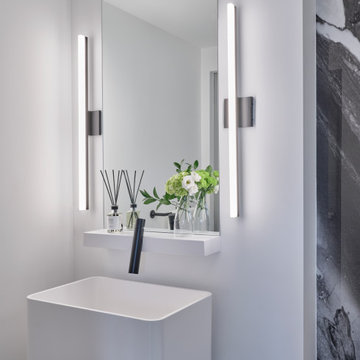
Yorkville Modern Condo powder room
На фото: туалет среднего размера в современном стиле с белыми фасадами, черной плиткой, плиткой из листового стекла, белыми стенами, полом из сланца, раковиной с пьедесталом, черным полом и напольной тумбой с
На фото: туалет среднего размера в современном стиле с белыми фасадами, черной плиткой, плиткой из листового стекла, белыми стенами, полом из сланца, раковиной с пьедесталом, черным полом и напольной тумбой с
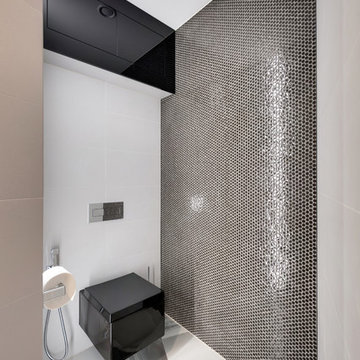
Свежая идея для дизайна: маленький туалет в современном стиле с плоскими фасадами, инсталляцией, серой плиткой, серыми стенами, полом из керамогранита, подвесной раковиной и серым полом для на участке и в саду - отличное фото интерьера

A monochromatic palette adds to the modern vibe of this powder room in our "Urban Modern" project.
https://www.drewettworks.com/urban-modern/
Project Details // Urban Modern
Location: Kachina Estates, Paradise Valley, Arizona
Architecture: Drewett Works
Builder: Bedbrock Developers
Landscape: Berghoff Design Group
Interior Designer for development: Est Est
Interior Designer + Furnishings: Ownby Design
Photography: Mark Boisclair

For this classic San Francisco William Wurster house, we complemented the iconic modernist architecture, urban landscape, and Bay views with contemporary silhouettes and a neutral color palette. We subtly incorporated the wife's love of all things equine and the husband's passion for sports into the interiors. The family enjoys entertaining, and the multi-level home features a gourmet kitchen, wine room, and ample areas for dining and relaxing. An elevator conveniently climbs to the top floor where a serene master suite awaits.

The powder room, adjacent to the mudroom, received a facelift: Textured grass walls replaced black stripes, and existing fixtures were re-plated in bronze to match other elements. Custom light fixture completes the look.
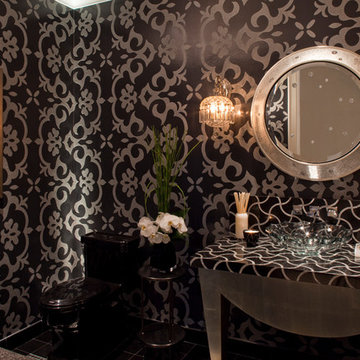
Interiors by SFA Design
Photography by Meghan Bierle-O'Brien
Стильный дизайн: туалет среднего размера в современном стиле с раздельным унитазом, разноцветными стенами и настольной раковиной - последний тренд
Стильный дизайн: туалет среднего размера в современном стиле с раздельным унитазом, разноцветными стенами и настольной раковиной - последний тренд

На фото: туалет среднего размера в современном стиле с коричневой плиткой, коричневыми стенами, настольной раковиной, коричневым полом, керамической плиткой, полом из керамической плитки, столешницей из кварцита, плоскими фасадами, темными деревянными фасадами и белой столешницей с

На фото: туалет среднего размера в современном стиле с инсталляцией, каменной плиткой, настольной раковиной, плоскими фасадами, коричневыми фасадами, бежевой плиткой, бежевыми стенами, паркетным полом среднего тона и коричневым полом с
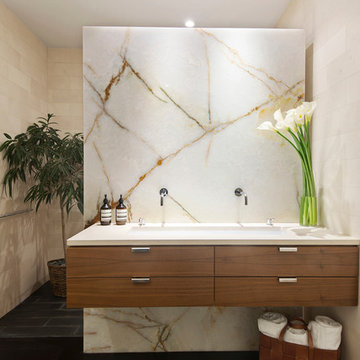
The en-suite limestone master bath features a gorgeous wall of onyx and walk-in shower. -- Gotham Photo Company
Источник вдохновения для домашнего уюта: большой туалет в современном стиле с плоскими фасадами, фасадами цвета дерева среднего тона, серой плиткой, бежевыми стенами и темным паркетным полом
Источник вдохновения для домашнего уюта: большой туалет в современном стиле с плоскими фасадами, фасадами цвета дерева среднего тона, серой плиткой, бежевыми стенами и темным паркетным полом
Photography by Michael J. Lee
Стильный дизайн: маленький туалет в современном стиле с раковиной с пьедесталом и серыми стенами для на участке и в саду - последний тренд
Стильный дизайн: маленький туалет в современном стиле с раковиной с пьедесталом и серыми стенами для на участке и в саду - последний тренд
Туалет в современном стиле – фото дизайна интерьера класса люкс
5