Туалет в современном стиле – фото дизайна интерьера класса люкс
Сортировать:
Бюджет
Сортировать:Популярное за сегодня
41 - 60 из 932 фото
1 из 3

Powder Room
Contemporary design
Пример оригинального дизайна: маленький туалет в современном стиле с плоскими фасадами, темными деревянными фасадами, черно-белой плиткой, керамической плиткой, белыми стенами, полом из керамогранита, монолитной раковиной, столешницей из искусственного камня, бежевым полом, белой столешницей и подвесной тумбой для на участке и в саду
Пример оригинального дизайна: маленький туалет в современном стиле с плоскими фасадами, темными деревянными фасадами, черно-белой плиткой, керамической плиткой, белыми стенами, полом из керамогранита, монолитной раковиной, столешницей из искусственного камня, бежевым полом, белой столешницей и подвесной тумбой для на участке и в саду
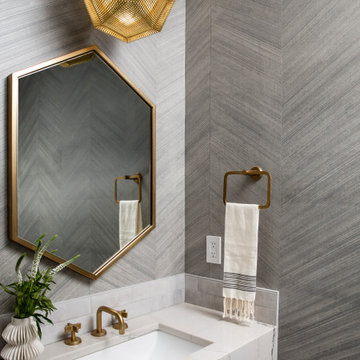
Источник вдохновения для домашнего уюта: большой туалет в современном стиле с серыми стенами, врезной раковиной, столешницей из кварцита, разноцветной столешницей, подвесной тумбой и обоями на стенах
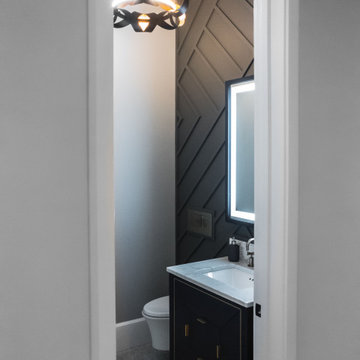
Powder Room
На фото: маленький туалет в современном стиле с плоскими фасадами, синими фасадами, инсталляцией, черными стенами, мраморным полом, врезной раковиной, столешницей из искусственного кварца, разноцветным полом, белой столешницей, напольной тумбой и панелями на части стены для на участке и в саду с
На фото: маленький туалет в современном стиле с плоскими фасадами, синими фасадами, инсталляцией, черными стенами, мраморным полом, врезной раковиной, столешницей из искусственного кварца, разноцветным полом, белой столешницей, напольной тумбой и панелями на части стены для на участке и в саду с
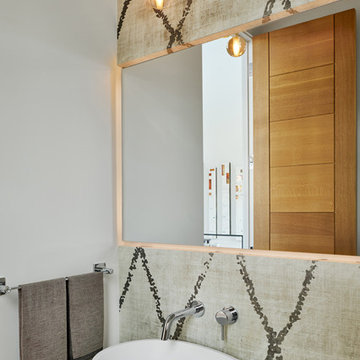
На фото: туалет среднего размера в современном стиле с унитазом-моноблоком, белыми стенами и настольной раковиной с
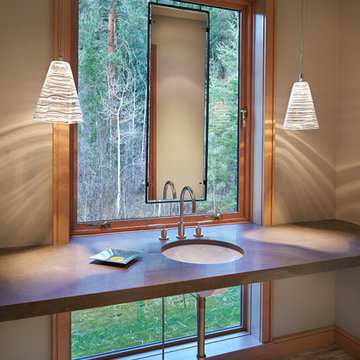
Benjamin Benschneider
Стильный дизайн: туалет среднего размера в современном стиле с врезной раковиной, столешницей из искусственного кварца, полом из известняка и биде - последний тренд
Стильный дизайн: туалет среднего размера в современном стиле с врезной раковиной, столешницей из искусственного кварца, полом из известняка и биде - последний тренд
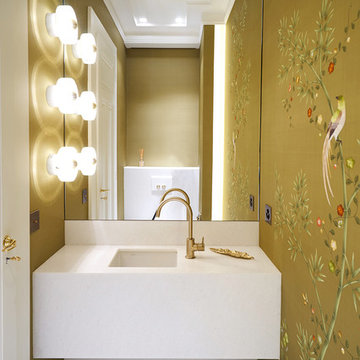
Пример оригинального дизайна: маленький туалет в современном стиле с мраморным полом, мраморной столешницей, белым полом, белой столешницей и врезной раковиной для на участке и в саду
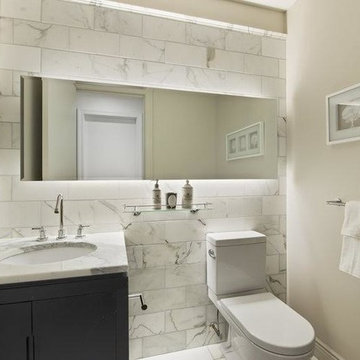
Carrara Marble Bathroom. Back-lit mirror with carrara tiled wall. Black vanity cabinet with under mount sink and stainless faucet.
Свежая идея для дизайна: маленький туалет в современном стиле с фасадами с утопленной филенкой, черными фасадами, унитазом-моноблоком, белой плиткой, мраморной плиткой, белыми стенами, мраморным полом, врезной раковиной, мраморной столешницей и белым полом для на участке и в саду - отличное фото интерьера
Свежая идея для дизайна: маленький туалет в современном стиле с фасадами с утопленной филенкой, черными фасадами, унитазом-моноблоком, белой плиткой, мраморной плиткой, белыми стенами, мраморным полом, врезной раковиной, мраморной столешницей и белым полом для на участке и в саду - отличное фото интерьера
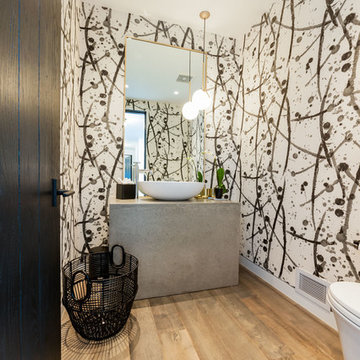
Идея дизайна: маленький туалет в современном стиле с столешницей из бетона, унитазом-моноблоком, разноцветными стенами, настольной раковиной и паркетным полом среднего тона для на участке и в саду

Powder room
Свежая идея для дизайна: большой туалет в современном стиле с бежевыми фасадами, мраморным полом, открытыми фасадами, бежевой плиткой, бежевыми стенами, настольной раковиной, мраморной столешницей, серым полом, серой столешницей, встроенной тумбой, многоуровневым потолком и панелями на части стены - отличное фото интерьера
Свежая идея для дизайна: большой туалет в современном стиле с бежевыми фасадами, мраморным полом, открытыми фасадами, бежевой плиткой, бежевыми стенами, настольной раковиной, мраморной столешницей, серым полом, серой столешницей, встроенной тумбой, многоуровневым потолком и панелями на части стены - отличное фото интерьера
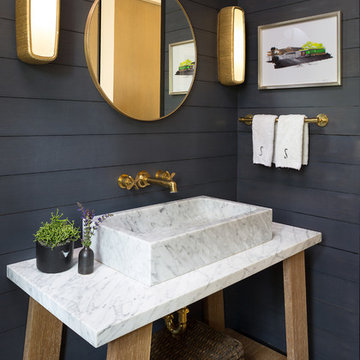
Contrasting materials provide visual pop in this powder room space. The darker wall finish makes the brass accents pop, while the white marble sink and counter provide contrast
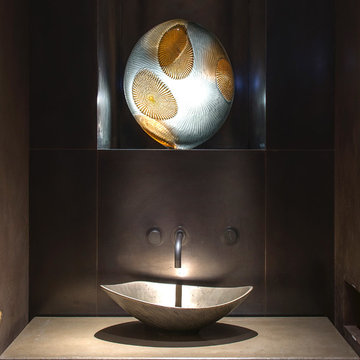
The dramatic lighting and dark walls create a special mood in this bronze-clad powder room, featuring a custom bronze bowl and a niche for art display.
Aaron Leitz Photography

Luxury Kitchen, Living Room, Powder Room and Staircase remodel in Chicago's South Loop neighborhood.
Стильный дизайн: маленький туалет в современном стиле с унитазом-моноблоком, белыми стенами, полом из винила, врезной раковиной, мраморной столешницей, коричневым полом, разноцветной столешницей, подвесной тумбой и обоями на стенах для на участке и в саду - последний тренд
Стильный дизайн: маленький туалет в современном стиле с унитазом-моноблоком, белыми стенами, полом из винила, врезной раковиной, мраморной столешницей, коричневым полом, разноцветной столешницей, подвесной тумбой и обоями на стенах для на участке и в саду - последний тренд

Tasteful nods to a modern northwoods camp aesthetic abound in this luxury cabin. In the powder bath, handprinted cement tiles are patterned after Native American kilim rugs. A custom dyed concrete vanity and sink and warm white oak complete the look.
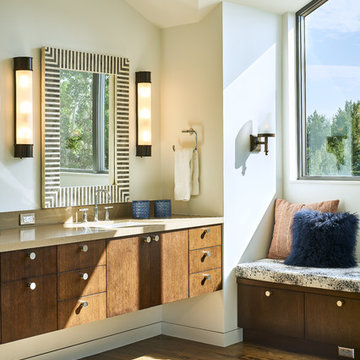
David Agnello
На фото: огромный туалет в современном стиле с плоскими фасадами и фасадами цвета дерева среднего тона
На фото: огромный туалет в современном стиле с плоскими фасадами и фасадами цвета дерева среднего тона
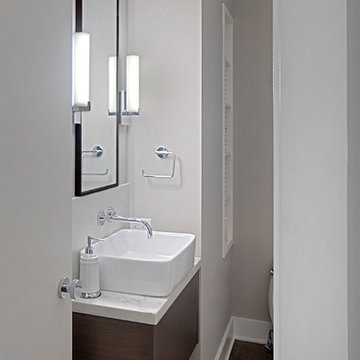
Contemporary style powder room with vessel sink and floating vanity- Lincoln Park renovation
Norman sizemore-Photographer
Идея дизайна: маленький туалет в современном стиле с плоскими фасадами, темными деревянными фасадами, серыми стенами, темным паркетным полом, настольной раковиной, столешницей из искусственного кварца, коричневым полом, белой столешницей и подвесной тумбой для на участке и в саду
Идея дизайна: маленький туалет в современном стиле с плоскими фасадами, темными деревянными фасадами, серыми стенами, темным паркетным полом, настольной раковиной, столешницей из искусственного кварца, коричневым полом, белой столешницей и подвесной тумбой для на участке и в саду

The SUMMIT, is Beechwood Homes newest display home at Craigburn Farm. This masterpiece showcases our commitment to design, quality and originality. The Summit is the epitome of luxury. From the general layout down to the tiniest finish detail, every element is flawless.
Specifically, the Summit highlights the importance of atmosphere in creating a family home. The theme throughout is warm and inviting, combining abundant natural light with soothing timber accents and an earthy palette. The stunning window design is one of the true heroes of this property, helping to break down the barrier of indoor and outdoor. An open plan kitchen and family area are essential features of a cohesive and fluid home environment.
Adoring this Ensuite displayed in "The Summit" by Beechwood Homes. There is nothing classier than the combination of delicate timber and concrete beauty.
The perfect outdoor area for entertaining friends and family. The indoor space is connected to the outdoor area making the space feel open - perfect for extending the space!
The Summit makes the most of state of the art automation technology. An electronic interface controls the home theatre systems, as well as the impressive lighting display which comes to life at night. Modern, sleek and spacious, this home uniquely combines convenient functionality and visual appeal.
The Summit is ideal for those clients who may be struggling to visualise the end product from looking at initial designs. This property encapsulates all of the senses for a complete experience. Appreciate the aesthetic features, feel the textures, and imagine yourself living in a home like this.
Tiles by Italia Ceramics!
Visit Beechwood Homes - Display Home "The Summit"
54 FERGUSSON AVENUE,
CRAIGBURN FARM
Opening Times Sat & Sun 1pm – 4:30pm
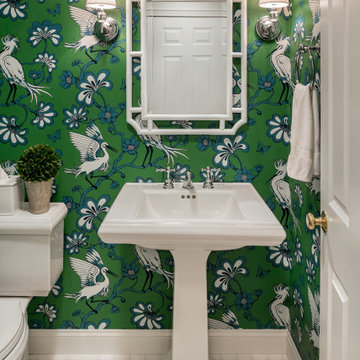
Half bath remodel with vibrant, emerald green wallpaper ("Egrets" by York Wallcoverings. Heated floors with honed marble hexagonal tile in white. Upgraded fixtures. Pedestal sink by Kohler.
Instagram: @redhousecustombuilding
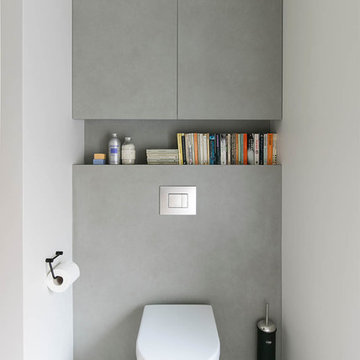
On the opposite side of the cloak room, a more sleek, polished look that provides a calming feel. We used a porcelain tile called Pietra Di Osso from Neolith. (photo: David Giles)

Initialement configuré avec 4 chambres, deux salles de bain & un espace de vie relativement cloisonné, la disposition de cet appartement dans son état existant convenait plutôt bien aux nouveaux propriétaires.
Cependant, les espaces impartis de la chambre parentale, sa salle de bain ainsi que la cuisine ne présentaient pas les volumes souhaités, avec notamment un grand dégagement de presque 4m2 de surface perdue.
L’équipe d’Ameo Concept est donc intervenue sur plusieurs points : une optimisation complète de la suite parentale avec la création d’une grande salle d’eau attenante & d’un double dressing, le tout dissimulé derrière une porte « secrète » intégrée dans la bibliothèque du salon ; une ouverture partielle de la cuisine sur l’espace de vie, dont les agencements menuisés ont été réalisés sur mesure ; trois chambres enfants avec une identité propre pour chacune d’entre elles, une salle de bain fonctionnelle, un espace bureau compact et organisé sans oublier de nombreux rangements invisibles dans les circulations.
L’ensemble des matériaux utilisés pour cette rénovation ont été sélectionnés avec le plus grand soin : parquet en point de Hongrie, plans de travail & vasque en pierre naturelle, peintures Farrow & Ball et appareillages électriques en laiton Modelec, sans oublier la tapisserie sur mesure avec la réalisation, notamment, d’une tête de lit magistrale en tissu Pierre Frey dans la chambre parentale & l’intégration de papiers peints Ananbo.
Un projet haut de gamme où le souci du détail fut le maitre mot !
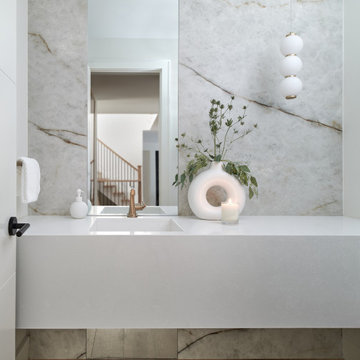
На фото: маленький туалет в современном стиле с белыми фасадами, инсталляцией, белыми стенами, светлым паркетным полом, желтым полом, белой столешницей и подвесной тумбой для на участке и в саду с
Туалет в современном стиле – фото дизайна интерьера класса люкс
3