Туалет в классическом стиле с врезной раковиной – фото дизайна интерьера
Сортировать:
Бюджет
Сортировать:Популярное за сегодня
161 - 180 из 1 828 фото
1 из 3
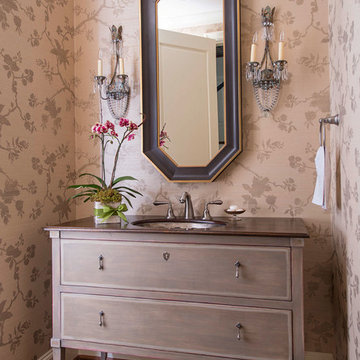
Danny Piassick
Пример оригинального дизайна: туалет в классическом стиле с врезной раковиной, фасадами островного типа, серыми фасадами, темным паркетным полом и коричневой столешницей
Пример оригинального дизайна: туалет в классическом стиле с врезной раковиной, фасадами островного типа, серыми фасадами, темным паркетным полом и коричневой столешницей
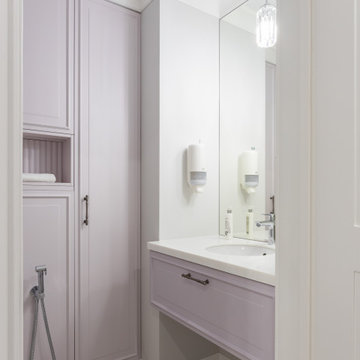
Небольшой санузел, площадь максимально функциональна: по периметру встроенные шкафы в нишах.
Пример оригинального дизайна: маленький туалет в классическом стиле с фасадами с утопленной филенкой, фиолетовыми фасадами, инсталляцией, белой плиткой, белыми стенами, полом из керамогранита, врезной раковиной, столешницей из искусственного кварца, белым полом, белой столешницей и подвесной тумбой для на участке и в саду
Пример оригинального дизайна: маленький туалет в классическом стиле с фасадами с утопленной филенкой, фиолетовыми фасадами, инсталляцией, белой плиткой, белыми стенами, полом из керамогранита, врезной раковиной, столешницей из искусственного кварца, белым полом, белой столешницей и подвесной тумбой для на участке и в саду
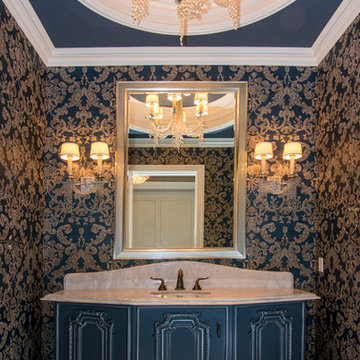
UNKNOWN
Пример оригинального дизайна: туалет в классическом стиле с синими фасадами, мраморной столешницей, синими стенами, мраморным полом, фасадами островного типа и врезной раковиной
Пример оригинального дизайна: туалет в классическом стиле с синими фасадами, мраморной столешницей, синими стенами, мраморным полом, фасадами островного типа и врезной раковиной
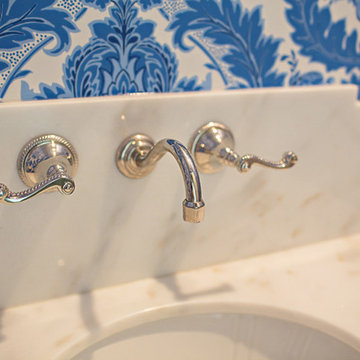
Источник вдохновения для домашнего уюта: туалет среднего размера в классическом стиле с фасадами островного типа, темными деревянными фасадами, раздельным унитазом, разноцветными стенами, темным паркетным полом, врезной раковиной, мраморной столешницей и коричневым полом
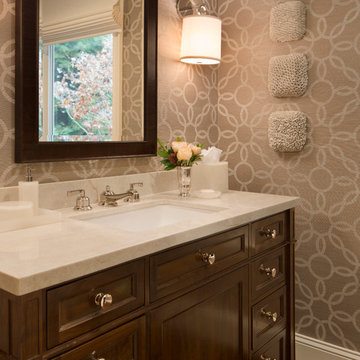
Идея дизайна: туалет среднего размера в классическом стиле с врезной раковиной, фасадами с утопленной филенкой, темными деревянными фасадами, бежевыми стенами, темным паркетным полом, мраморной столешницей, коричневым полом и бежевой столешницей
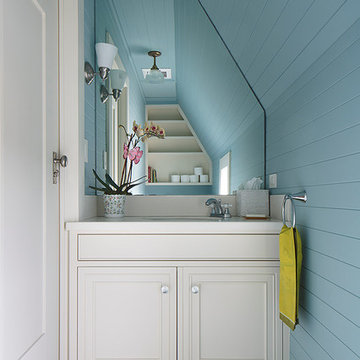
Construction by Plath + Co.
Photography by Eric Rorer.
Interior Design by Jan Wasson.
Пример оригинального дизайна: маленький туалет в классическом стиле с врезной раковиной, фасадами с декоративным кантом, белыми фасадами, столешницей из искусственного камня, синими стенами и деревянным полом для на участке и в саду
Пример оригинального дизайна: маленький туалет в классическом стиле с врезной раковиной, фасадами с декоративным кантом, белыми фасадами, столешницей из искусственного камня, синими стенами и деревянным полом для на участке и в саду
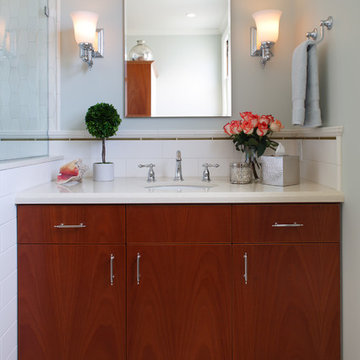
Bathroom remodel was a complete redesign to bring the original 90-year old San Francisco bathroom into modern day. Reimagining the space involved knocking down walls and employing artisans for handmade shower tiles and locally custom-made cabinetry to perfectly fit tight spaces.
Creamy tones, Mahogany wood, and ceramic crackle and subway tiles strike a balance between traditional and contemporary. The end result is a bathroom design that's a breath of fresh air and modern sophistication
- See more at: http://kimballstarr.com/projects/bathroom-remodel-st-francis-wood
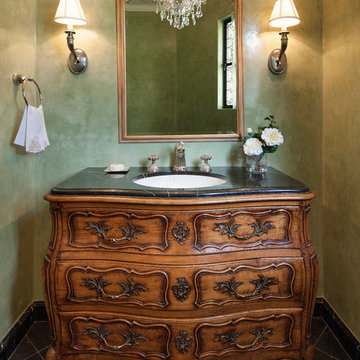
Jim Bartsch
На фото: туалет в классическом стиле с врезной раковиной, фасадами островного типа, фасадами цвета дерева среднего тона и зелеными стенами с
На фото: туалет в классическом стиле с врезной раковиной, фасадами островного типа, фасадами цвета дерева среднего тона и зелеными стенами с
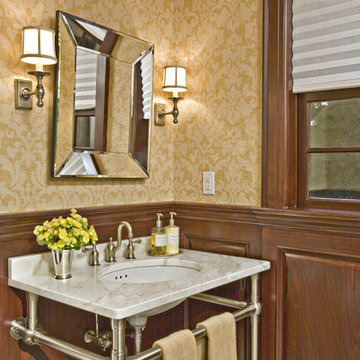
The incredible distinction in this powder room is that the paneling is actually pine, which was painted by faux artists to look like stained walnut!
Свежая идея для дизайна: туалет в классическом стиле с врезной раковиной - отличное фото интерьера
Свежая идея для дизайна: туалет в классическом стиле с врезной раковиной - отличное фото интерьера

Стильный дизайн: большой туалет в классическом стиле с коричневыми фасадами, инсталляцией, бежевой плиткой, мраморной плиткой, мраморным полом, врезной раковиной, мраморной столешницей, разноцветным полом, коричневой столешницей, напольной тумбой и кессонным потолком - последний тренд
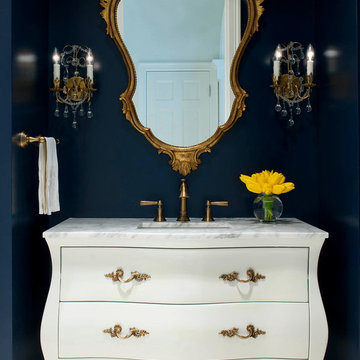
На фото: туалет в классическом стиле с врезной раковиной, фасадами островного типа, белыми фасадами, мраморной столешницей, бежевой плиткой и синими стенами
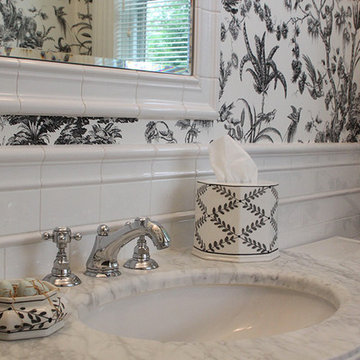
Источник вдохновения для домашнего уюта: туалет среднего размера в классическом стиле с врезной раковиной, мраморной столешницей, раздельным унитазом, белой плиткой, керамической плиткой и разноцветными стенами

The design challenge was to enhance the square footage, flow and livability in this 1,442 sf 1930’s Tudor style brick house for a growing family of four. A two story 1,000 sf addition was the solution proposed by the design team at Advance Design Studio, Ltd. The new addition provided enough space to add a new kitchen and eating area with a butler pantry, a food pantry, a powder room and a mud room on the lower level, and a new master suite on the upper level.
The family envisioned a bright and airy white classically styled kitchen accented with espresso in keeping with the 1930’s style architecture of the home. Subway tile and timely glass accents add to the classic charm of the crisp white craftsman style cabinetry and sparkling chrome accents. Clean lines in the white farmhouse sink and the handsome bridge faucet in polished nickel make a vintage statement. River white granite on the generous new island makes for a fantastic gathering place for family and friends and gives ample casual seating. Dark stained oak floors extend to the new butler’s pantry and powder room, and throughout the first floor making a cohesive statement throughout. Classic arched doorways were added to showcase the home’s period details.
On the upper level, the newly expanded garage space nestles below an expansive new master suite complete with a spectacular bath retreat and closet space and an impressively vaulted ceiling. The soothing master getaway is bathed in soft gray tones with painted cabinets and amazing “fantasy” granite that reminds one of beach vacations. The floor mimics a wood feel underfoot with a gray textured porcelain tile and the spacious glass shower boasts delicate glass accents and a basket weave tile floor. Sparkling fixtures rest like fine jewelry completing the space.
The vaulted ceiling throughout the master suite lends to the spacious feel as does the archway leading to the expansive master closet. An elegant bank of 6 windows floats above the bed, bathing the space in light.
Photo Credits- Joe Nowak
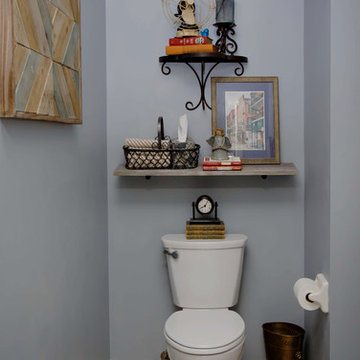
Свежая идея для дизайна: большой туалет в классическом стиле с раздельным унитазом, бежевой плиткой, керамогранитной плиткой, синими стенами, полом из керамической плитки, фасадами островного типа, темными деревянными фасадами, врезной раковиной и коричневым полом - отличное фото интерьера
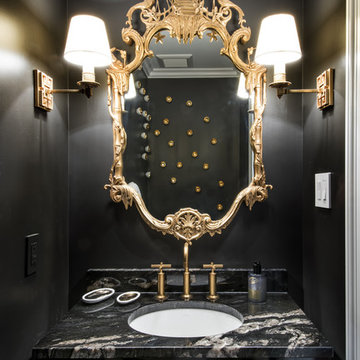
Architecture and Construction by Rock Paper Hammer.
Interior Design by Lindsay Habeeb.
Photography by Andrew Hyslop.
На фото: маленький туалет в классическом стиле с врезной раковиной, фасадами островного типа, черными фасадами, столешницей из гранита и черными стенами для на участке и в саду
На фото: маленький туалет в классическом стиле с врезной раковиной, фасадами островного типа, черными фасадами, столешницей из гранита и черными стенами для на участке и в саду

These clients were referred to us by another happy client! They wanted to refresh the main and second levels of their early 2000 home, as well as create a more open feel to their main floor and lose some of the dated highlights like green laminate countertops, oak cabinets, flooring, and railing. A 3-way fireplace dividing the family room and dining nook was removed, and a great room concept created. Existing oak floors were sanded and refinished, the kitchen was redone with new cabinet facing, countertops, and a massive new island with additional cabinetry. A new electric fireplace was installed on the outside family room wall with a wainscoting and brick surround. Additional custom wainscoting was installed in the front entry and stairwell to the upstairs. New flooring and paint throughout, new trim, doors, and railing were also added. All three bathrooms were gutted and re-done with beautiful cabinets, counters, and tile. A custom bench with lockers and cubby storage was also created for the main floor hallway / back entry. What a transformation! A completely new and modern home inside!
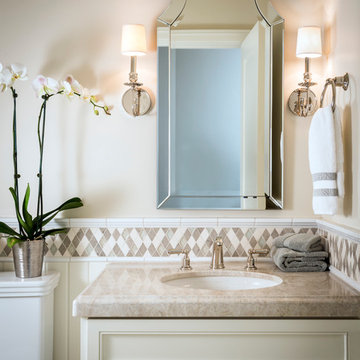
Scott Hargis Photography
На фото: туалет среднего размера в классическом стиле с раздельным унитазом, плиткой мозаикой, врезной раковиной, фасадами с утопленной филенкой, бежевыми фасадами, бежевыми стенами, бежевой плиткой и бежевой столешницей
На фото: туалет среднего размера в классическом стиле с раздельным унитазом, плиткой мозаикой, врезной раковиной, фасадами с утопленной филенкой, бежевыми фасадами, бежевыми стенами, бежевой плиткой и бежевой столешницей
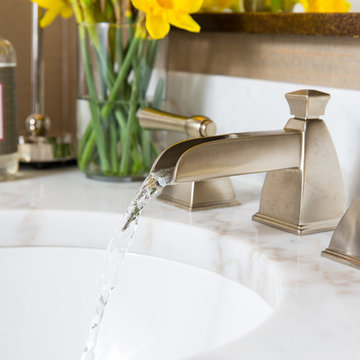
Brendon Pinola
Стильный дизайн: туалет среднего размера в классическом стиле с фасадами с утопленной филенкой, бежевыми фасадами, раздельным унитазом, бежевыми стенами, темным паркетным полом, врезной раковиной, мраморной столешницей, коричневым полом и белой столешницей - последний тренд
Стильный дизайн: туалет среднего размера в классическом стиле с фасадами с утопленной филенкой, бежевыми фасадами, раздельным унитазом, бежевыми стенами, темным паркетным полом, врезной раковиной, мраморной столешницей, коричневым полом и белой столешницей - последний тренд
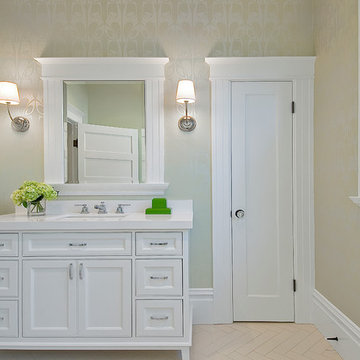
Sharp and bright vanity with flush-inset design.
Стильный дизайн: туалет среднего размера в классическом стиле с фасадами с декоративным кантом, белыми фасадами, бежевыми стенами, полом из керамогранита, врезной раковиной, столешницей из искусственного камня, бежевым полом и белой столешницей - последний тренд
Стильный дизайн: туалет среднего размера в классическом стиле с фасадами с декоративным кантом, белыми фасадами, бежевыми стенами, полом из керамогранита, врезной раковиной, столешницей из искусственного камня, бежевым полом и белой столешницей - последний тренд
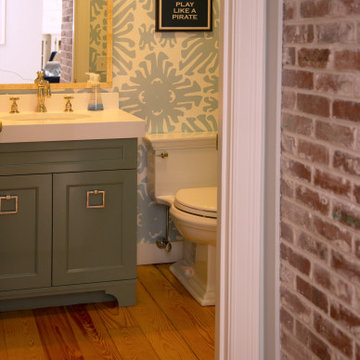
Latitude was hired to redesign a new Kitchen as well as redesign all the existing Bathrooms throughout this summer home in East Dennis. Latitude created a new warm inviting Mudroom adjacent to the new Kitchen, while providing a new series of double hung widows along the eastern side of the house, which takes in all the morning and afternoon sun.
Туалет в классическом стиле с врезной раковиной – фото дизайна интерьера
9