Туалет в классическом стиле с врезной раковиной – фото дизайна интерьера
Сортировать:
Бюджет
Сортировать:Популярное за сегодня
81 - 100 из 1 827 фото
1 из 3
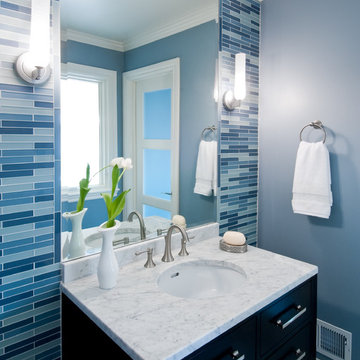
Hillsborough home
Powder room
Glass tile wall
Marble countertop
Interior Design: RKI Interior Design
Architect: Stewart & Associates
Photo: Dean Birinyi
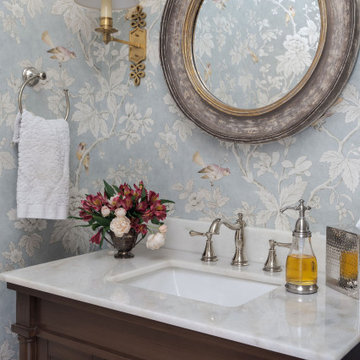
На фото: маленький туалет в классическом стиле с фасадами островного типа, темными деревянными фасадами, светлым паркетным полом, врезной раковиной, мраморной столешницей, белой столешницей, напольной тумбой и обоями на стенах для на участке и в саду с
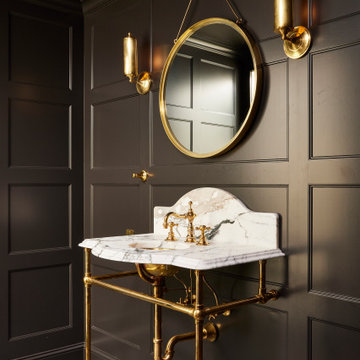
Пример оригинального дизайна: туалет в классическом стиле с черными стенами, полом из мозаичной плитки, врезной раковиной, серым полом и панелями на части стены

Summary of Scope: gut renovation/reconfiguration of kitchen, coffee bar, mudroom, powder room, 2 kids baths, guest bath, master bath and dressing room, kids study and playroom, study/office, laundry room, restoration of windows, adding wallpapers and window treatments
Background/description: The house was built in 1908, my clients are only the 3rd owners of the house. The prior owner lived there from 1940s until she died at age of 98! The old home had loads of character and charm but was in pretty bad condition and desperately needed updates. The clients purchased the home a few years ago and did some work before they moved in (roof, HVAC, electrical) but decided to live in the house for a 6 months or so before embarking on the next renovation phase. I had worked with the clients previously on the wife's office space and a few projects in a previous home including the nursery design for their first child so they reached out when they were ready to start thinking about the interior renovations. The goal was to respect and enhance the historic architecture of the home but make the spaces more functional for this couple with two small kids. Clients were open to color and some more bold/unexpected design choices. The design style is updated traditional with some eclectic elements. An early design decision was to incorporate a dark colored french range which would be the focal point of the kitchen and to do dark high gloss lacquered cabinets in the adjacent coffee bar, and we ultimately went with dark green.
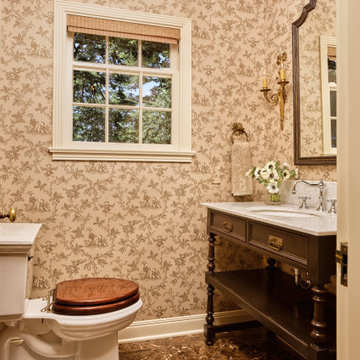
Пример оригинального дизайна: маленький туалет в классическом стиле с раздельным унитазом, мраморным полом, врезной раковиной, мраморной столешницей, коричневым полом, серой столешницей, напольной тумбой и обоями на стенах для на участке и в саду
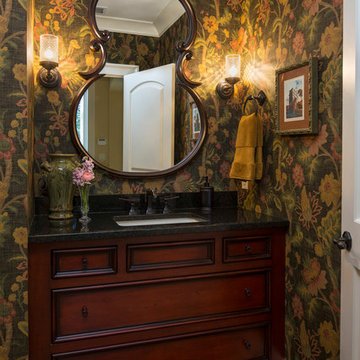
Troy Thies
На фото: туалет в классическом стиле с врезной раковиной, фасадами с утопленной филенкой, темными деревянными фасадами и черной столешницей
На фото: туалет в классическом стиле с врезной раковиной, фасадами с утопленной филенкой, темными деревянными фасадами и черной столешницей
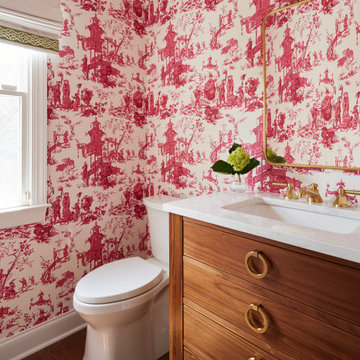
Пример оригинального дизайна: туалет в классическом стиле с фасадами цвета дерева среднего тона, раздельным унитазом, паркетным полом среднего тона, врезной раковиной, коричневым полом, белой столешницей, напольной тумбой и обоями на стенах
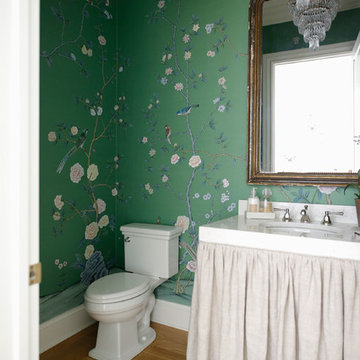
Идея дизайна: туалет в классическом стиле с раздельным унитазом, зелеными стенами, светлым паркетным полом и врезной раковиной
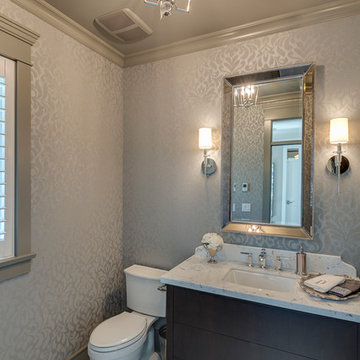
Стильный дизайн: туалет среднего размера в классическом стиле с врезной раковиной, плоскими фасадами, столешницей из гранита, раздельным унитазом, полом из керамогранита, серыми стенами и темными деревянными фасадами - последний тренд

The design challenge was to enhance the square footage, flow and livability in this 1,442 sf 1930’s Tudor style brick house for a growing family of four. A two story 1,000 sf addition was the solution proposed by the design team at Advance Design Studio, Ltd. The new addition provided enough space to add a new kitchen and eating area with a butler pantry, a food pantry, a powder room and a mud room on the lower level, and a new master suite on the upper level.
The family envisioned a bright and airy white classically styled kitchen accented with espresso in keeping with the 1930’s style architecture of the home. Subway tile and timely glass accents add to the classic charm of the crisp white craftsman style cabinetry and sparkling chrome accents. Clean lines in the white farmhouse sink and the handsome bridge faucet in polished nickel make a vintage statement. River white granite on the generous new island makes for a fantastic gathering place for family and friends and gives ample casual seating. Dark stained oak floors extend to the new butler’s pantry and powder room, and throughout the first floor making a cohesive statement throughout. Classic arched doorways were added to showcase the home’s period details.
On the upper level, the newly expanded garage space nestles below an expansive new master suite complete with a spectacular bath retreat and closet space and an impressively vaulted ceiling. The soothing master getaway is bathed in soft gray tones with painted cabinets and amazing “fantasy” granite that reminds one of beach vacations. The floor mimics a wood feel underfoot with a gray textured porcelain tile and the spacious glass shower boasts delicate glass accents and a basket weave tile floor. Sparkling fixtures rest like fine jewelry completing the space.
The vaulted ceiling throughout the master suite lends to the spacious feel as does the archway leading to the expansive master closet. An elegant bank of 6 windows floats above the bed, bathing the space in light.
Photo Credits- Joe Nowak
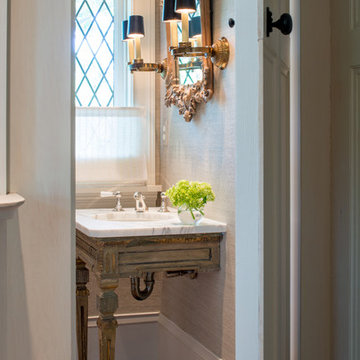
На фото: туалет в классическом стиле с врезной раковиной и белой столешницей с
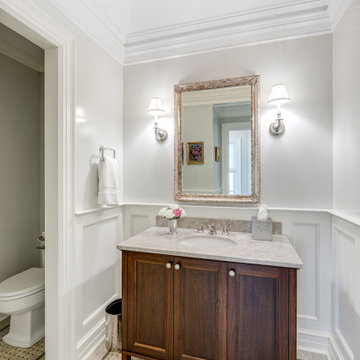
Formal powder room
Источник вдохновения для домашнего уюта: туалет в классическом стиле с фасадами с утопленной филенкой, темными деревянными фасадами, белыми стенами, врезной раковиной, бежевым полом, серой столешницей, напольной тумбой и панелями на стенах
Источник вдохновения для домашнего уюта: туалет в классическом стиле с фасадами с утопленной филенкой, темными деревянными фасадами, белыми стенами, врезной раковиной, бежевым полом, серой столешницей, напольной тумбой и панелями на стенах

The crosshatch pattern of the mesh is a bit of recurring motif in the home’s design. You can find it throughout the home, including in the wallpaper selection in this powder room.
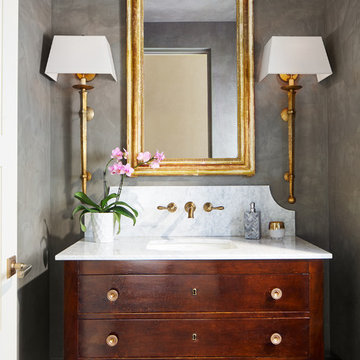
Пример оригинального дизайна: туалет в классическом стиле с фасадами островного типа, серыми стенами, врезной раковиной и темными деревянными фасадами
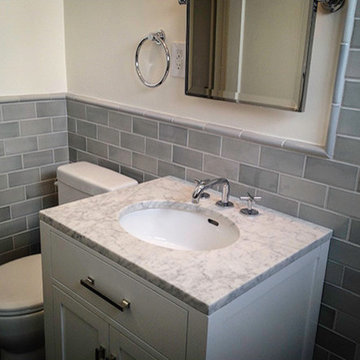
Свежая идея для дизайна: туалет среднего размера в классическом стиле с фасадами в стиле шейкер, белыми фасадами, раздельным унитазом, серой плиткой, керамической плиткой, белыми стенами, врезной раковиной и мраморной столешницей - отличное фото интерьера
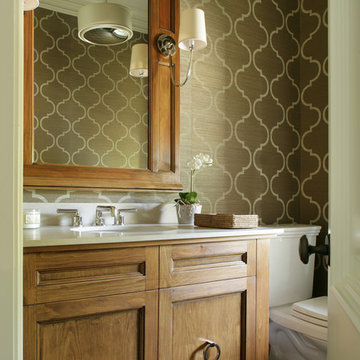
Peter Rymwid
Свежая идея для дизайна: туалет в классическом стиле с врезной раковиной, фасадами цвета дерева среднего тона, мраморной столешницей, бежевыми стенами, раздельным унитазом и фасадами с утопленной филенкой - отличное фото интерьера
Свежая идея для дизайна: туалет в классическом стиле с врезной раковиной, фасадами цвета дерева среднего тона, мраморной столешницей, бежевыми стенами, раздельным унитазом и фасадами с утопленной филенкой - отличное фото интерьера
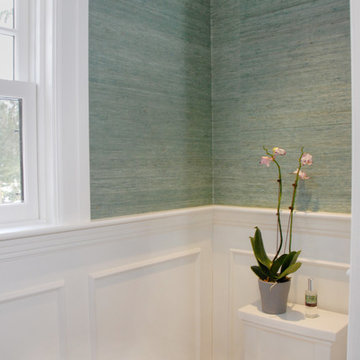
White custom paneling with chair rail contrast very nicely with the green grass cloth wall paper. The new Marvin double hung window provides ample daylight.
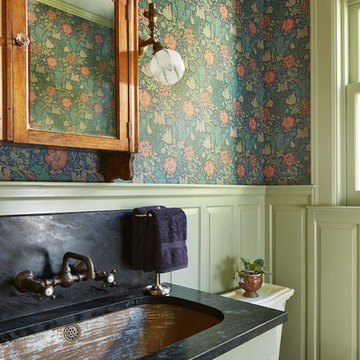
Architecture & Interior Design: David Heide Design Studio
Photos: Susan Gilmore
На фото: туалет в классическом стиле с врезной раковиной, фасадами с выступающей филенкой, зелеными фасадами, столешницей из талькохлорита и разноцветными стенами
На фото: туалет в классическом стиле с врезной раковиной, фасадами с выступающей филенкой, зелеными фасадами, столешницей из талькохлорита и разноцветными стенами
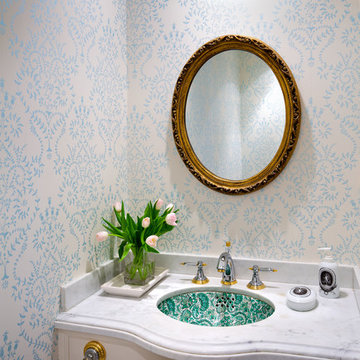
Brandon Barre
Свежая идея для дизайна: туалет в классическом стиле с врезной раковиной - отличное фото интерьера
Свежая идея для дизайна: туалет в классическом стиле с врезной раковиной - отличное фото интерьера
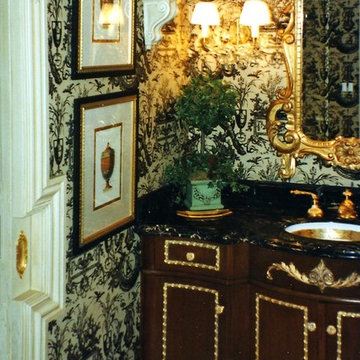
powder room / builder - cmd corp.
Идея дизайна: большой туалет в классическом стиле с фасадами островного типа, фасадами цвета дерева среднего тона, полом из известняка, врезной раковиной, мраморной столешницей и бежевым полом
Идея дизайна: большой туалет в классическом стиле с фасадами островного типа, фасадами цвета дерева среднего тона, полом из известняка, врезной раковиной, мраморной столешницей и бежевым полом
Туалет в классическом стиле с врезной раковиной – фото дизайна интерьера
5