Туалет в классическом стиле с светлым паркетным полом – фото дизайна интерьера
Сортировать:
Бюджет
Сортировать:Популярное за сегодня
41 - 60 из 215 фото
1 из 3
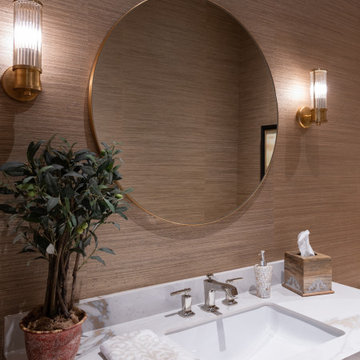
Стильный дизайн: туалет среднего размера в классическом стиле с плоскими фасадами, фасадами цвета дерева среднего тона, унитазом-моноблоком, светлым паркетным полом, врезной раковиной, мраморной столешницей, белой столешницей, напольной тумбой и обоями на стенах - последний тренд
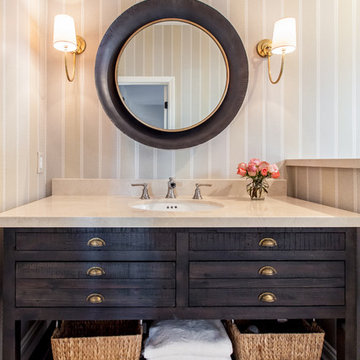
Natalia Robert
На фото: туалет в классическом стиле с фасадами островного типа, темными деревянными фасадами, разноцветными стенами, светлым паркетным полом и врезной раковиной
На фото: туалет в классическом стиле с фасадами островного типа, темными деревянными фасадами, разноцветными стенами, светлым паркетным полом и врезной раковиной
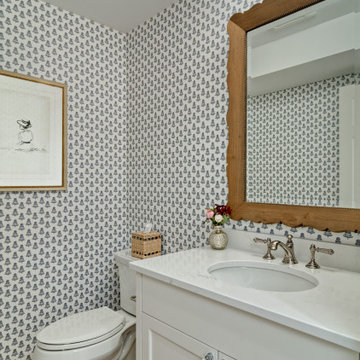
На фото: туалет среднего размера в классическом стиле с фасадами с утопленной филенкой, белыми фасадами, раздельным унитазом, разноцветными стенами, светлым паркетным полом, врезной раковиной, столешницей из искусственного кварца, коричневым полом, белой столешницей, встроенной тумбой и обоями на стенах

The family living in this shingled roofed home on the Peninsula loves color and pattern. At the heart of the two-story house, we created a library with high gloss lapis blue walls. The tête-à-tête provides an inviting place for the couple to read while their children play games at the antique card table. As a counterpoint, the open planned family, dining room, and kitchen have white walls. We selected a deep aubergine for the kitchen cabinetry. In the tranquil master suite, we layered celadon and sky blue while the daughters' room features pink, purple, and citrine.
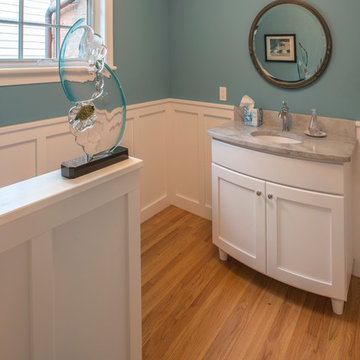
Свежая идея для дизайна: туалет в классическом стиле с фасадами с утопленной филенкой, белыми фасадами, синими стенами, светлым паркетным полом, врезной раковиной и мраморной столешницей - отличное фото интерьера
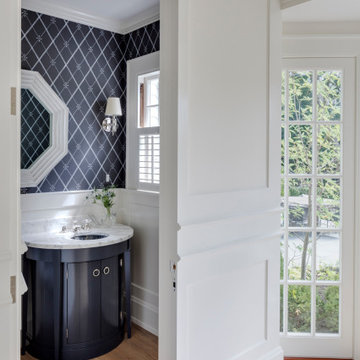
TEAM
Architect: LDa Architecture & Interiors
Interior Design: Su Casa Designs
Builder: Youngblood Builders
Photographer: Greg Premru
На фото: маленький туалет в классическом стиле с фасадами островного типа, черными фасадами, унитазом-моноблоком, синими стенами, светлым паркетным полом, врезной раковиной, мраморной столешницей, белой столешницей, встроенной тумбой и обоями на стенах для на участке и в саду
На фото: маленький туалет в классическом стиле с фасадами островного типа, черными фасадами, унитазом-моноблоком, синими стенами, светлым паркетным полом, врезной раковиной, мраморной столешницей, белой столешницей, встроенной тумбой и обоями на стенах для на участке и в саду
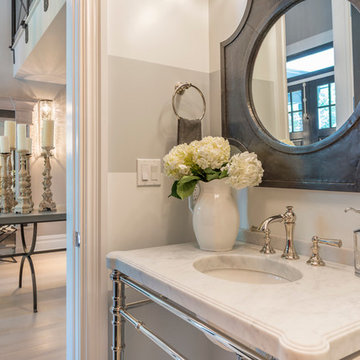
Источник вдохновения для домашнего уюта: маленький туалет в классическом стиле с серыми стенами, светлым паркетным полом, консольной раковиной и мраморной столешницей для на участке и в саду
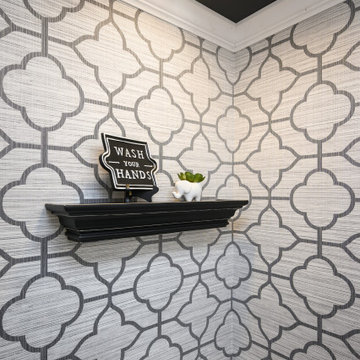
Paint on ceiling is Sherwin Williams Cyberspace, bathroom cabinet by Bertch, faucet is Moen's Eva. Wallpaper by Wallquest - Grass Effects.
Источник вдохновения для домашнего уюта: маленький туалет в классическом стиле с плоскими фасадами, черными фасадами, раздельным унитазом, серыми стенами, светлым паркетным полом, монолитной раковиной, столешницей из искусственного камня, бежевым полом, белой столешницей, напольной тумбой и обоями на стенах для на участке и в саду
Источник вдохновения для домашнего уюта: маленький туалет в классическом стиле с плоскими фасадами, черными фасадами, раздельным унитазом, серыми стенами, светлым паркетным полом, монолитной раковиной, столешницей из искусственного камня, бежевым полом, белой столешницей, напольной тумбой и обоями на стенах для на участке и в саду
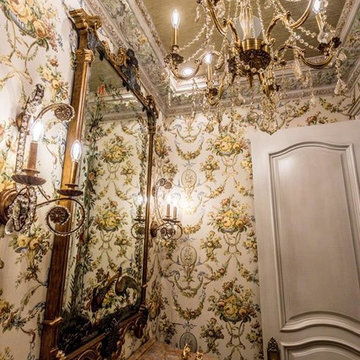
John Jackson, Out Da Bayou
На фото: маленький туалет в классическом стиле с фасадами островного типа, фасадами цвета дерева среднего тона, унитазом-моноблоком, разноцветными стенами, светлым паркетным полом, врезной раковиной, мраморной столешницей, коричневым полом и разноцветной столешницей для на участке и в саду
На фото: маленький туалет в классическом стиле с фасадами островного типа, фасадами цвета дерева среднего тона, унитазом-моноблоком, разноцветными стенами, светлым паркетным полом, врезной раковиной, мраморной столешницей, коричневым полом и разноцветной столешницей для на участке и в саду
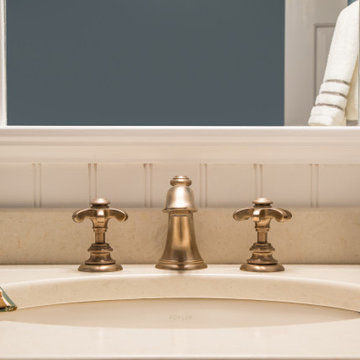
The Kohler Artifacts bell spout faucet with prong handles in brushed bronze.
Kyle J Caldwell Photography
Стильный дизайн: туалет в классическом стиле с фасадами с утопленной филенкой, фасадами цвета дерева среднего тона, унитазом-моноблоком, синими стенами, светлым паркетным полом, врезной раковиной, столешницей из искусственного кварца и бежевой столешницей - последний тренд
Стильный дизайн: туалет в классическом стиле с фасадами с утопленной филенкой, фасадами цвета дерева среднего тона, унитазом-моноблоком, синими стенами, светлым паркетным полом, врезной раковиной, столешницей из искусственного кварца и бежевой столешницей - последний тренд
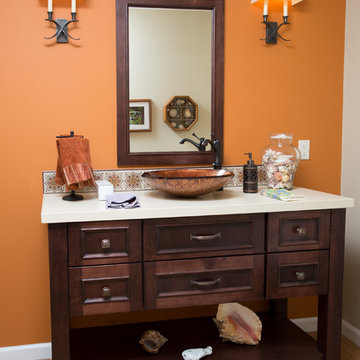
Photos: Molly deCoudreaux
Bath Designer: Carol Swanson-Peterson
На фото: маленький туалет в классическом стиле с настольной раковиной, фасадами с утопленной филенкой, фасадами цвета дерева среднего тона, столешницей из искусственного кварца, разноцветной плиткой, оранжевыми стенами и светлым паркетным полом для на участке и в саду с
На фото: маленький туалет в классическом стиле с настольной раковиной, фасадами с утопленной филенкой, фасадами цвета дерева среднего тона, столешницей из искусственного кварца, разноцветной плиткой, оранжевыми стенами и светлым паркетным полом для на участке и в саду с
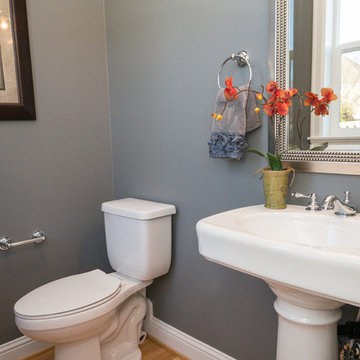
Jason Walchli
На фото: туалет среднего размера в классическом стиле с раковиной с пьедесталом, серыми стенами и светлым паркетным полом
На фото: туалет среднего размера в классическом стиле с раковиной с пьедесталом, серыми стенами и светлым паркетным полом
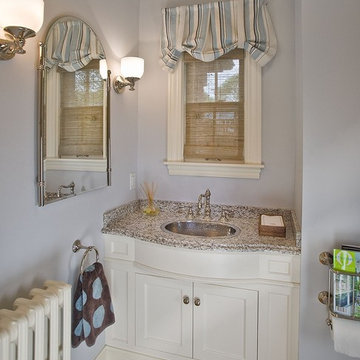
Matt Schmitt Photography
На фото: туалет среднего размера в классическом стиле с накладной раковиной, фасадами в стиле шейкер, белыми фасадами, серыми стенами, светлым паркетным полом, столешницей из гранита и серой столешницей
На фото: туалет среднего размера в классическом стиле с накладной раковиной, фасадами в стиле шейкер, белыми фасадами, серыми стенами, светлым паркетным полом, столешницей из гранита и серой столешницей
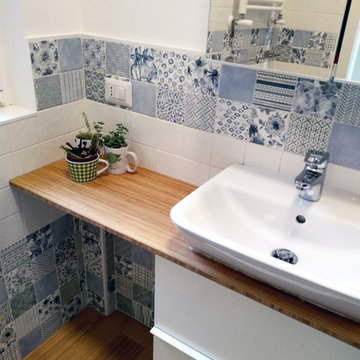
На фото: туалет среднего размера в классическом стиле с белыми фасадами, раздельным унитазом, разноцветной плиткой, керамогранитной плиткой, разноцветными стенами, светлым паркетным полом, бежевым полом, белой столешницей, настольной раковиной и столешницей из дерева
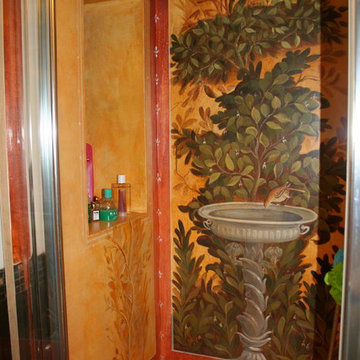
decoro in stile classico nella doccia.
il piano è in ceramica, mentre le pareti sono in resina.
Источник вдохновения для домашнего уюта: большой туалет в классическом стиле с раздельным унитазом, синей плиткой, плиткой мозаикой, белыми стенами, светлым паркетным полом и бежевым полом
Источник вдохновения для домашнего уюта: большой туалет в классическом стиле с раздельным унитазом, синей плиткой, плиткой мозаикой, белыми стенами, светлым паркетным полом и бежевым полом
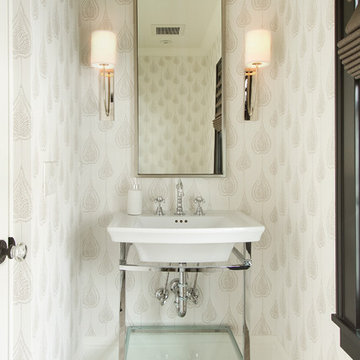
Seth Hannula
На фото: туалет в классическом стиле с консольной раковиной, бежевыми стенами, светлым паркетным полом и бежевым полом
На фото: туалет в классическом стиле с консольной раковиной, бежевыми стенами, светлым паркетным полом и бежевым полом
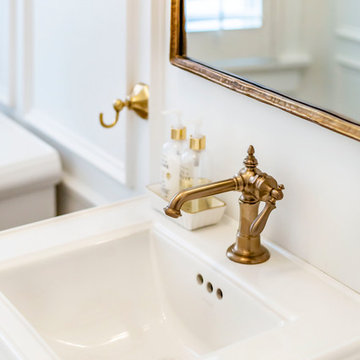
Источник вдохновения для домашнего уюта: маленький туалет в классическом стиле с раздельным унитазом, белыми стенами, светлым паркетным полом и раковиной с пьедесталом для на участке и в саду
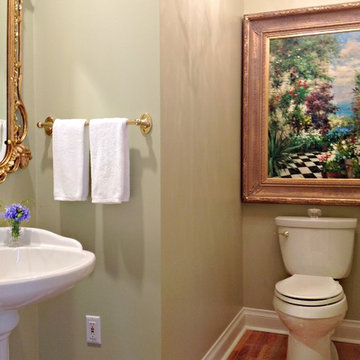
How do you make a small space interesting? Treat it as if it's not small! By adding a crystal chandelier and large oil painting gave this space a WOW factor!
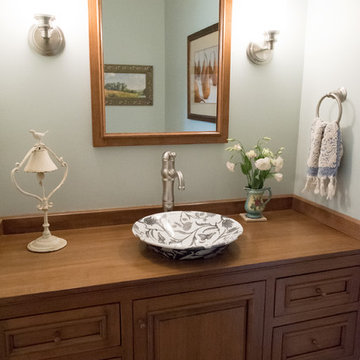
Jarrett Design is grateful for repeat clients, especially when they have impeccable taste.
In this case, we started with their guest bath. An antique-inspired, hand-pegged vanity from our Nest collection, in hand-planed quarter-sawn cherry with metal capped feet, sets the tone. Calcutta Gold marble warms the room while being complimented by a white marble top and traditional backsplash. Polished nickel fixtures, lighting, and hardware selected by the client add elegance. A special bathroom for special guests.
Next on the list were the laundry area, bar and fireplace. The laundry area greets those who enter through the casual back foyer of the home. It also backs up to the kitchen and breakfast nook. The clients wanted this area to be as beautiful as the other areas of the home and the visible washer and dryer were detracting from their vision. They also were hoping to allow this area to serve double duty as a buffet when they were entertaining. So, the decision was made to hide the washer and dryer with pocket doors. The new cabinetry had to match the existing wall cabinets in style and finish, which is no small task. Our Nest artist came to the rescue. A five-piece soapstone sink and distressed counter top complete the space with a nod to the past.
Our clients wished to add a beverage refrigerator to the existing bar. The wall cabinets were kept in place again. Inspired by a beloved antique corner cupboard also in this sitting room, we decided to use stained cabinetry for the base and refrigerator panel. Soapstone was used for the top and new fireplace surround, bringing continuity from the nearby back foyer.
Last, but definitely not least, the kitchen, banquette and powder room were addressed. The clients removed a glass door in lieu of a wide window to create a cozy breakfast nook featuring a Nest banquette base and table. Brackets for the bench were designed in keeping with the traditional details of the home. A handy drawer was incorporated. The double vase pedestal table with breadboard ends seats six comfortably.
The powder room was updated with another antique reproduction vanity and beautiful vessel sink.
While the kitchen was beautifully done, it was showing its age and functional improvements were desired. This room, like the laundry room, was a project that included existing cabinetry mixed with matching new cabinetry. Precision was necessary. For better function and flow, the cooking surface was relocated from the island to the side wall. Instead of a cooktop with separate wall ovens, the clients opted for a pro style range. These design changes not only make prepping and cooking in the space much more enjoyable, but also allow for a wood hood flanked by bracketed glass cabinets to act a gorgeous focal point. Other changes included removing a small desk in lieu of a dresser style counter height base cabinet. This provided improved counter space and storage. The new island gave better storage, uninterrupted counter space and a perch for the cook or company. Calacatta Gold quartz tops are complimented by a natural limestone floor. A classic apron sink and faucet along with thoughtful cabinetry details are the icing on the cake. Don’t miss the clients’ fabulous collection of serving and display pieces! We told you they have impeccable taste!
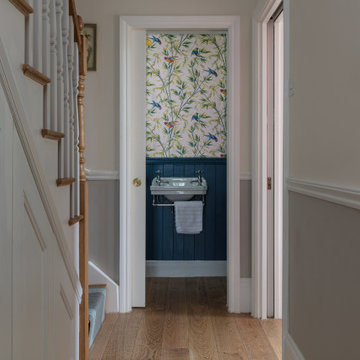
A pocket door opens to reveal a colourful cloakroom with wood panelling and traditional sanitaryware
На фото: маленький туалет в классическом стиле с унитазом-моноблоком, светлым паркетным полом и подвесной раковиной для на участке и в саду
На фото: маленький туалет в классическом стиле с унитазом-моноблоком, светлым паркетным полом и подвесной раковиной для на участке и в саду
Туалет в классическом стиле с светлым паркетным полом – фото дизайна интерьера
3