Туалет в классическом стиле с светлым паркетным полом – фото дизайна интерьера
Сортировать:
Бюджет
Сортировать:Популярное за сегодня
21 - 40 из 215 фото
1 из 3

The crosshatch pattern of the mesh is a bit of recurring motif in the home’s design. You can find it throughout the home, including in the wallpaper selection in this powder room.

The family living in this shingled roofed home on the Peninsula loves color and pattern. At the heart of the two-story house, we created a library with high gloss lapis blue walls. The tête-à-tête provides an inviting place for the couple to read while their children play games at the antique card table. As a counterpoint, the open planned family, dining room, and kitchen have white walls. We selected a deep aubergine for the kitchen cabinetry. In the tranquil master suite, we layered celadon and sky blue while the daughters' room features pink, purple, and citrine.
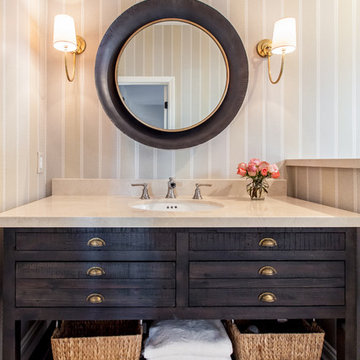
Natalia Robert
На фото: туалет в классическом стиле с фасадами островного типа, темными деревянными фасадами, разноцветными стенами, светлым паркетным полом и врезной раковиной
На фото: туалет в классическом стиле с фасадами островного типа, темными деревянными фасадами, разноцветными стенами, светлым паркетным полом и врезной раковиной
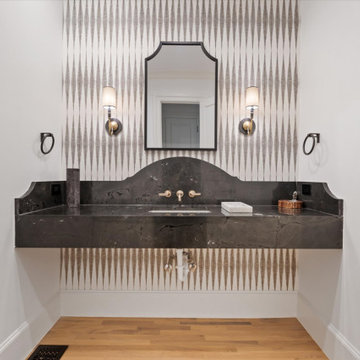
Источник вдохновения для домашнего уюта: туалет в классическом стиле с унитазом-моноблоком, белыми стенами, светлым паркетным полом, врезной раковиной, столешницей из искусственного кварца, коричневым полом, черной столешницей и обоями на стенах
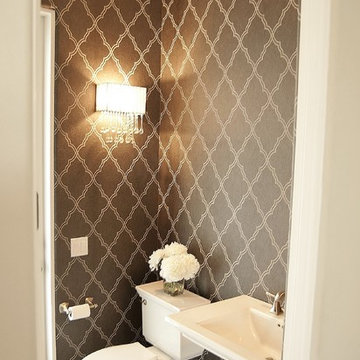
Идея дизайна: туалет среднего размера в классическом стиле с раздельным унитазом, серыми стенами, светлым паркетным полом, раковиной с пьедесталом, столешницей из искусственного камня и бежевым полом
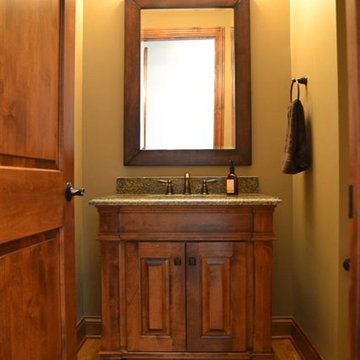
Стильный дизайн: маленький туалет в классическом стиле с фасадами островного типа, фасадами цвета дерева среднего тона, бежевыми стенами, светлым паркетным полом, врезной раковиной, столешницей из гранита и бежевым полом для на участке и в саду - последний тренд
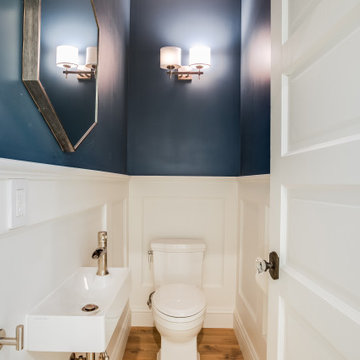
Powder room with custom installed white wood wainscoting with dark blue paint above and oak floor
На фото: туалет в классическом стиле с белыми фасадами, синими стенами, светлым паркетным полом, подвесной раковиной, подвесной тумбой и панелями на стенах с
На фото: туалет в классическом стиле с белыми фасадами, синими стенами, светлым паркетным полом, подвесной раковиной, подвесной тумбой и панелями на стенах с

Traditionally, a powder room in a house, also known as a half bath or guest bath, is a small bathroom that typically contains only a toilet and a sink, but no shower or bathtub. It is typically located on the first floor of a home, near a common area such as a living room or dining room. It serves as a convenient space for guests to use. Despite its small size, a powder room can still make a big impact in terms of design and style.
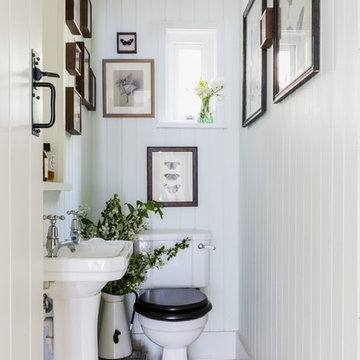
Unique Home Stays
Идея дизайна: маленький туалет в классическом стиле с унитазом-моноблоком, белыми стенами, светлым паркетным полом, раковиной с пьедесталом и бежевым полом для на участке и в саду
Идея дизайна: маленький туалет в классическом стиле с унитазом-моноблоком, белыми стенами, светлым паркетным полом, раковиной с пьедесталом и бежевым полом для на участке и в саду
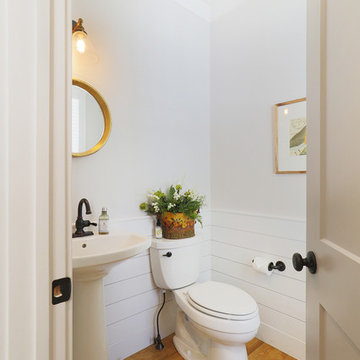
На фото: маленький туалет в классическом стиле с раздельным унитазом, белыми стенами, светлым паркетным полом, раковиной с пьедесталом и бежевым полом для на участке и в саду с
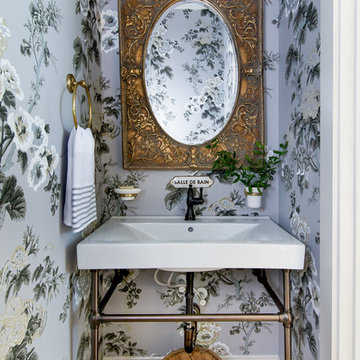
Tommy Sheldon
Стильный дизайн: туалет в классическом стиле с разноцветными стенами, светлым паркетным полом, консольной раковиной и бежевым полом - последний тренд
Стильный дизайн: туалет в классическом стиле с разноцветными стенами, светлым паркетным полом, консольной раковиной и бежевым полом - последний тренд
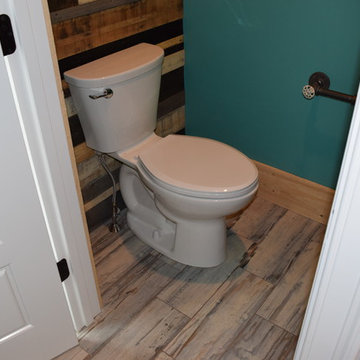
Стильный дизайн: маленький туалет в классическом стиле с раздельным унитазом, зелеными стенами, светлым паркетным полом, настольной раковиной и бежевым полом для на участке и в саду - последний тренд
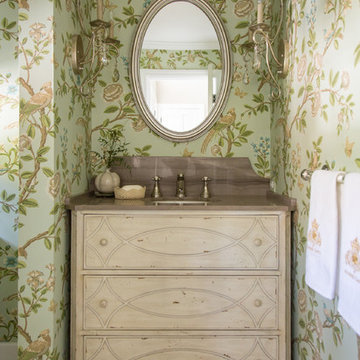
Mike P Kelley, jennifer maxcy, hoot n' anny home
Источник вдохновения для домашнего уюта: маленький туалет в классическом стиле с врезной раковиной, фасадами островного типа, разноцветными стенами, светлым паркетным полом и искусственно-состаренными фасадами для на участке и в саду
Источник вдохновения для домашнего уюта: маленький туалет в классическом стиле с врезной раковиной, фасадами островного типа, разноцветными стенами, светлым паркетным полом и искусственно-состаренными фасадами для на участке и в саду
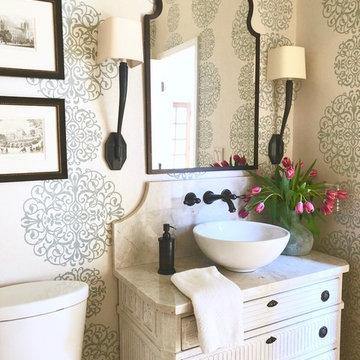
Источник вдохновения для домашнего уюта: туалет среднего размера в классическом стиле с фасадами островного типа, белыми фасадами, раздельным унитазом, синими стенами, светлым паркетным полом, настольной раковиной и столешницей из кварцита
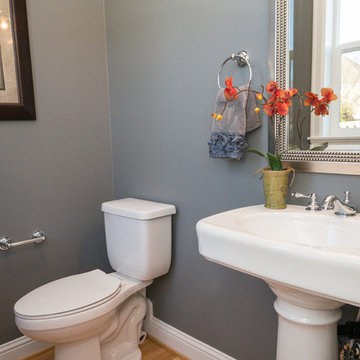
Jason Walchli
На фото: туалет среднего размера в классическом стиле с раковиной с пьедесталом, серыми стенами и светлым паркетным полом
На фото: туалет среднего размера в классическом стиле с раковиной с пьедесталом, серыми стенами и светлым паркетным полом
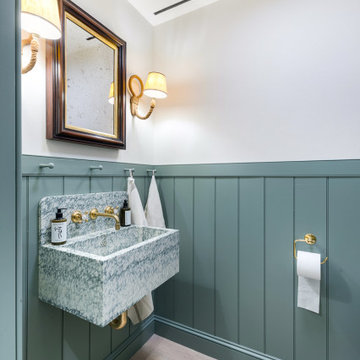
Стильный дизайн: маленький туалет в классическом стиле с светлым паркетным полом, подвесной тумбой и панелями на стенах для на участке и в саду - последний тренд
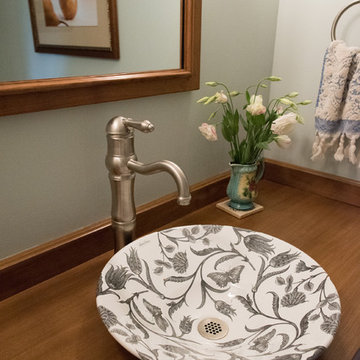
Jarrett Design is grateful for repeat clients, especially when they have impeccable taste.
In this case, we started with their guest bath. An antique-inspired, hand-pegged vanity from our Nest collection, in hand-planed quarter-sawn cherry with metal capped feet, sets the tone. Calcutta Gold marble warms the room while being complimented by a white marble top and traditional backsplash. Polished nickel fixtures, lighting, and hardware selected by the client add elegance. A special bathroom for special guests.
Next on the list were the laundry area, bar and fireplace. The laundry area greets those who enter through the casual back foyer of the home. It also backs up to the kitchen and breakfast nook. The clients wanted this area to be as beautiful as the other areas of the home and the visible washer and dryer were detracting from their vision. They also were hoping to allow this area to serve double duty as a buffet when they were entertaining. So, the decision was made to hide the washer and dryer with pocket doors. The new cabinetry had to match the existing wall cabinets in style and finish, which is no small task. Our Nest artist came to the rescue. A five-piece soapstone sink and distressed counter top complete the space with a nod to the past.
Our clients wished to add a beverage refrigerator to the existing bar. The wall cabinets were kept in place again. Inspired by a beloved antique corner cupboard also in this sitting room, we decided to use stained cabinetry for the base and refrigerator panel. Soapstone was used for the top and new fireplace surround, bringing continuity from the nearby back foyer.
Last, but definitely not least, the kitchen, banquette and powder room were addressed. The clients removed a glass door in lieu of a wide window to create a cozy breakfast nook featuring a Nest banquette base and table. Brackets for the bench were designed in keeping with the traditional details of the home. A handy drawer was incorporated. The double vase pedestal table with breadboard ends seats six comfortably.
The powder room was updated with another antique reproduction vanity and beautiful vessel sink.
While the kitchen was beautifully done, it was showing its age and functional improvements were desired. This room, like the laundry room, was a project that included existing cabinetry mixed with matching new cabinetry. Precision was necessary. For better function and flow, the cooking surface was relocated from the island to the side wall. Instead of a cooktop with separate wall ovens, the clients opted for a pro style range. These design changes not only make prepping and cooking in the space much more enjoyable, but also allow for a wood hood flanked by bracketed glass cabinets to act a gorgeous focal point. Other changes included removing a small desk in lieu of a dresser style counter height base cabinet. This provided improved counter space and storage. The new island gave better storage, uninterrupted counter space and a perch for the cook or company. Calacatta Gold quartz tops are complimented by a natural limestone floor. A classic apron sink and faucet along with thoughtful cabinetry details are the icing on the cake. Don’t miss the clients’ fabulous collection of serving and display pieces! We told you they have impeccable taste!
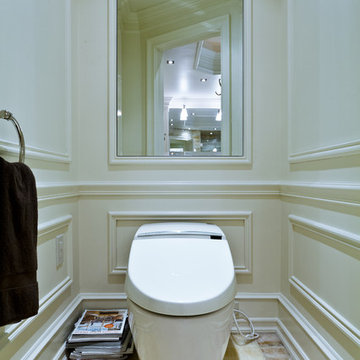
Пример оригинального дизайна: туалет среднего размера в классическом стиле с врезной раковиной, фасадами с выступающей филенкой, белыми фасадами, мраморной столешницей, унитазом-моноблоком, белыми стенами и светлым паркетным полом

Thoughtful details make this small powder room renovation uniquely beautiful. Due to its location partially under a stairway it has several unusual angles. We used those angles to have a vanity custom built to fit. The new vanity allows room for a beautiful textured sink with widespread faucet, space for items on top, plus closed and open storage below the brown, gold and off-white quartz countertop. Unique molding and a burled maple effect finish this custom piece.
Classic toile (a printed design depicting a scene) was inspiration for the large print blue floral wallpaper that is thoughtfully placed for impact when the door is open. Smokey mercury glass inspired the romantic overhead light fixture and hardware style. The room is topped off by the original crown molding, plus trim that we added directly onto the ceiling, with wallpaper inside that creates an inset look.
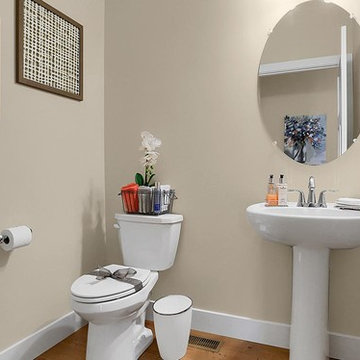
This 2-story home with first-floor Owner’s Suite includes a 3-car garage and an inviting front porch. A dramatic 2-story ceiling welcomes you into the foyer where hardwood flooring extends throughout the main living areas of the home including the Dining Room, Great Room, Kitchen, and Breakfast Area. The foyer is flanked by the Study to the left and the formal Dining Room with stylish coffered ceiling and craftsman style wainscoting to the right. The spacious Great Room with 2-story ceiling includes a cozy gas fireplace with stone surround and shiplap above mantel. Adjacent to the Great Room is the Kitchen and Breakfast Area. The Kitchen is well-appointed with stainless steel appliances, quartz countertops with tile backsplash, and attractive cabinetry featuring crown molding. The sunny Breakfast Area provides access to the patio and backyard. The Owner’s Suite with includes a private bathroom with tile shower, free standing tub, an expansive closet, and double bowl vanity with granite top. The 2nd floor includes 2 additional bedrooms and 2 full bathrooms.
Туалет в классическом стиле с светлым паркетным полом – фото дизайна интерьера
2