Туалет с желтыми стенами – фото дизайна интерьера
Сортировать:
Бюджет
Сортировать:Популярное за сегодня
161 - 180 из 509 фото
1 из 2
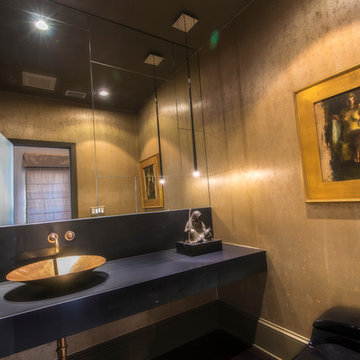
Ricky Perrone
На фото: туалет среднего размера в стиле ретро с унитазом-моноблоком, желтыми стенами, темным паркетным полом, настольной раковиной и столешницей из искусственного кварца
На фото: туалет среднего размера в стиле ретро с унитазом-моноблоком, желтыми стенами, темным паркетным полом, настольной раковиной и столешницей из искусственного кварца
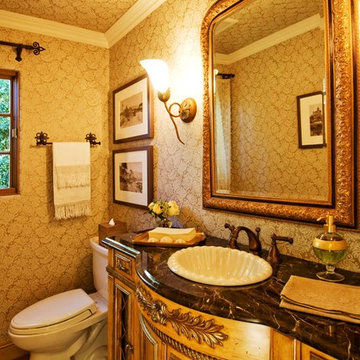
Идея дизайна: маленький туалет в классическом стиле с мраморной столешницей, фасадами с декоративным кантом, фасадами цвета дерева среднего тона, раздельным унитазом, накладной раковиной и желтыми стенами для на участке и в саду
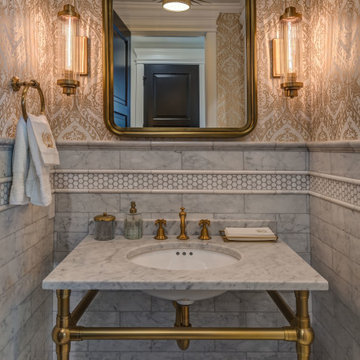
LakeCrest Builders built this custom home for a client. The project was completed in 2018. A free-standing vanity provides space for the intricate tile-work to shine in the powder room.
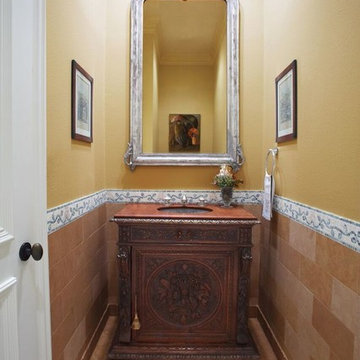
Dramatic small space powder room featuring an antique hand carved wood chest, with vintage red marble top and green marble mosaic under mount sink. Matching custom mosaic border on wall parameters. Topped off with a
Antique French Silver Gilt mirror.
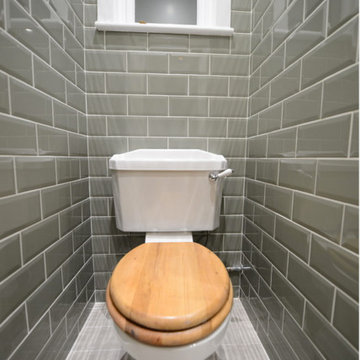
Источник вдохновения для домашнего уюта: маленький туалет в стиле кантри с плоскими фасадами, фасадами цвета дерева среднего тона, раздельным унитазом, серой плиткой, плиткой кабанчик, желтыми стенами, полом из керамогранита и настольной раковиной для на участке и в саду
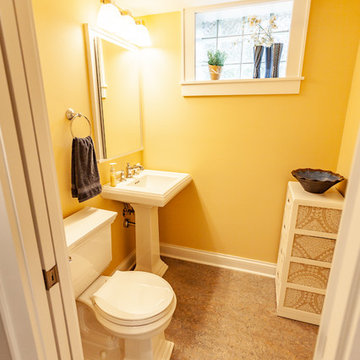
This Arts & Crafts home in the Longfellow neighborhood of Minneapolis was built in 1926 and has all the features associated with that traditional architectural style. After two previous remodels (essentially the entire 1st & 2nd floors) the homeowners were ready to remodel their basement.
The existing basement floor was in rough shape so the decision was made to remove the old concrete floor and pour an entirely new slab. A family room, spacious laundry room, powder bath, a huge shop area and lots of added storage were all priorities for the project. Working with and around the existing mechanical systems was a challenge and resulted in some creative ceiling work, and a couple of quirky spaces!
Custom cabinetry from The Woodshop of Avon enhances nearly every part of the basement, including a unique recycling center in the basement stairwell. The laundry also includes a Paperstone countertop, and one of the nicest laundry sinks you’ll ever see.
Come see this project in person, September 29 – 30th on the 2018 Castle Home Tour.
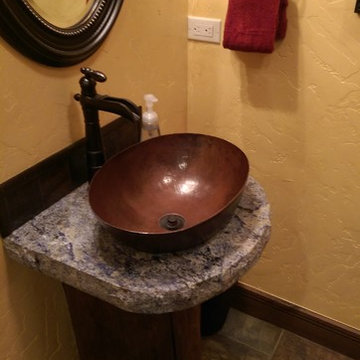
Blue bahia leathered powder bath
Идея дизайна: маленький туалет в стиле рустика с фасадами цвета дерева среднего тона, унитазом-моноблоком, коричневой плиткой, плиткой из листового камня, желтыми стенами, полом из керамической плитки, настольной раковиной и столешницей из гранита для на участке и в саду
Идея дизайна: маленький туалет в стиле рустика с фасадами цвета дерева среднего тона, унитазом-моноблоком, коричневой плиткой, плиткой из листового камня, желтыми стенами, полом из керамической плитки, настольной раковиной и столешницей из гранита для на участке и в саду
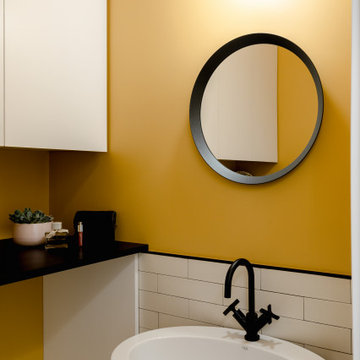
Источник вдохновения для домашнего уюта: маленький туалет в скандинавском стиле с черными фасадами, белой плиткой, желтыми стенами, разноцветным полом и напольной тумбой для на участке и в саду
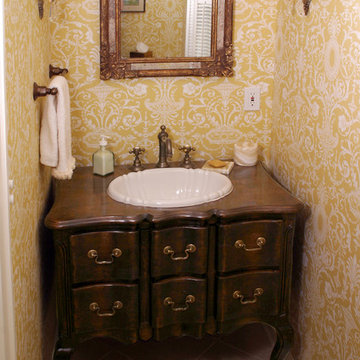
Antique dresser table converted to a bath vanity, we rebuild the drawers to fit around the sink and plumbing.
Стильный дизайн: туалет в стиле кантри с накладной раковиной, фасадами островного типа, темными деревянными фасадами, полом из керамической плитки, столешницей из дерева, бежевой плиткой, желтыми стенами и коричневой столешницей - последний тренд
Стильный дизайн: туалет в стиле кантри с накладной раковиной, фасадами островного типа, темными деревянными фасадами, полом из керамической плитки, столешницей из дерева, бежевой плиткой, желтыми стенами и коричневой столешницей - последний тренд
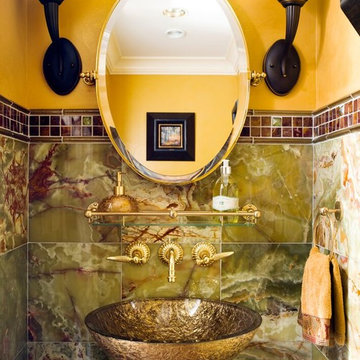
На фото: туалет в средиземноморском стиле с коричневой плиткой, зеленой плиткой, желтыми стенами и настольной раковиной с
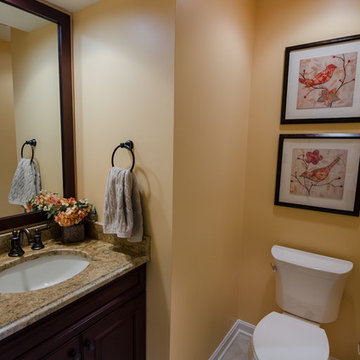
Photo by Jacqueline Binkley
На фото: маленький туалет в классическом стиле с темными деревянными фасадами, столешницей из гранита, бежевой плиткой, полом из керамогранита, врезной раковиной, фасадами с выступающей филенкой, раздельным унитазом и желтыми стенами для на участке и в саду с
На фото: маленький туалет в классическом стиле с темными деревянными фасадами, столешницей из гранита, бежевой плиткой, полом из керамогранита, врезной раковиной, фасадами с выступающей филенкой, раздельным унитазом и желтыми стенами для на участке и в саду с
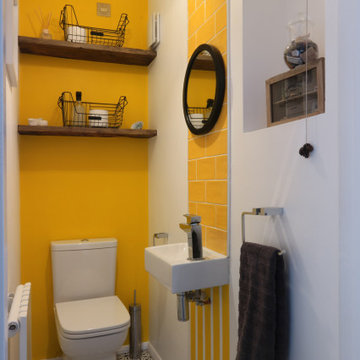
Vibrantly decorated Cloakroom with custom made floating shelving and geometric floor tiling.
На фото: маленький туалет в стиле модернизм с унитазом-моноблоком, желтой плиткой, керамической плиткой, желтыми стенами, полом из керамической плитки, подвесной раковиной, черным полом и акцентной стеной для на участке и в саду с
На фото: маленький туалет в стиле модернизм с унитазом-моноблоком, желтой плиткой, керамической плиткой, желтыми стенами, полом из керамической плитки, подвесной раковиной, черным полом и акцентной стеной для на участке и в саду с
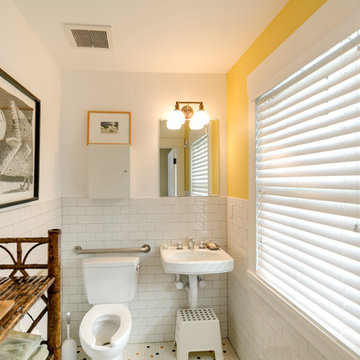
Mixed use building; artist studio second floor + 3 offices (furnished as bedrooms here) main floor.
Office's toilet room
На фото: маленький туалет в стиле фьюжн с раздельным унитазом, белой плиткой, плиткой кабанчик, желтыми стенами, полом из мозаичной плитки и подвесной раковиной для на участке и в саду с
На фото: маленький туалет в стиле фьюжн с раздельным унитазом, белой плиткой, плиткой кабанчик, желтыми стенами, полом из мозаичной плитки и подвесной раковиной для на участке и в саду с
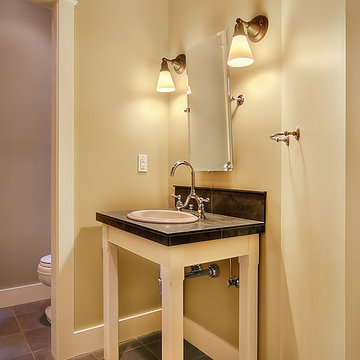
This home was designed for a Bainbridge Island developer. Sited on a densely wooded lane, the zoning of this lot forced us to design a compact home that rises 3 stories. In response to this compactness, we drew inspiration from the grand homes of McKim, Mead & White on the Long Island Sound and Newport, Rhode Island. Utilizing our favorite Great Room Scheme once again, we planned the main level with a 2-storey entry hall, office, formal dining room, covered porch, Kitchen/Breakfast area and finally, the Great Room itself. The lower level contains a guest room with bath, family room and garage. Upstairs, 2 bedrooms, 2 full baths, laundry area and Master Suite with large sleeping area, sitting area his & her walk-in closets and 5 piece master bath are all efficiently arranged to maximize room size.
Formally, the roof is designed to accommodate the upper level program and to reduce the building’s bulk. The roof springs from the top of the main level to make the home appear as if it is 2 stories with a walk-up attic. The roof profile is a classic gambrel shape with its upper slope positioned at a shallow angle and steeper lower slope. We added an additional flair to the roof at the main level to accentuate the formalism .
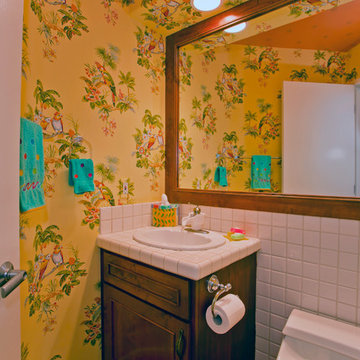
Preview First
Источник вдохновения для домашнего уюта: маленький туалет в морском стиле с накладной раковиной, фасадами в стиле шейкер, темными деревянными фасадами, столешницей из плитки, унитазом-моноблоком, белой плиткой, керамической плиткой и желтыми стенами для на участке и в саду
Источник вдохновения для домашнего уюта: маленький туалет в морском стиле с накладной раковиной, фасадами в стиле шейкер, темными деревянными фасадами, столешницей из плитки, унитазом-моноблоком, белой плиткой, керамической плиткой и желтыми стенами для на участке и в саду
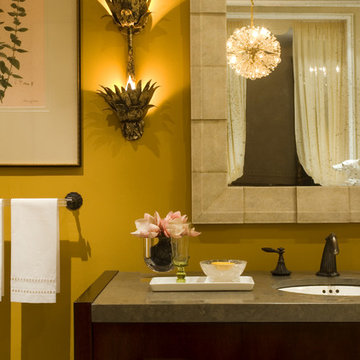
Kevin Allen
Стильный дизайн: туалет в стиле фьюжн с открытыми фасадами, темными деревянными фасадами, желтыми стенами и столешницей из известняка - последний тренд
Стильный дизайн: туалет в стиле фьюжн с открытыми фасадами, темными деревянными фасадами, желтыми стенами и столешницей из известняка - последний тренд
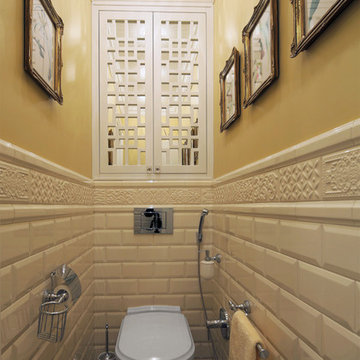
Автор проекта - архитектор Оксана Олейник,
Фото - Сергей Моргунов
Пример оригинального дизайна: туалет в стиле неоклассика (современная классика) с инсталляцией, белой плиткой, плиткой кабанчик и желтыми стенами
Пример оригинального дизайна: туалет в стиле неоклассика (современная классика) с инсталляцией, белой плиткой, плиткой кабанчик и желтыми стенами
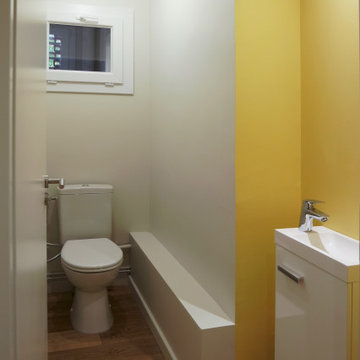
Dans un appartement années 60 de 3 pièces et vieillissant, à la décoration et l'aménagement d'un autre âge, mais sans charme, le projet consistait à ramener de la modernité.
Le hall, la cuisine et le séjour sont maintenant réunis en une grande pièce de vie, une porte coulissante est installée entre l'espace nuit et jour.
Du contraste et de la chaleur ont été amené dans l'espace de vie avec de la couleur et des aménagements en bois ajouré dans le hall, laissant de la transparence. L'ensemble du sol de l'appartement était en marbre et très endommagé il a été recouvert par un parquet en "vrais bois" et l'ambiance en a été complètement modifiée.
L’électricité a été entièrement refaite encastrée dans les cloisons et doublage briques, les protections ont aussi été complétées dans un tableau aux normes et sécurité actuelles.
Avec un caisson pour cacher les tuyaux, volontairement haut, c'est une tablette qui a finalement été réalisée.
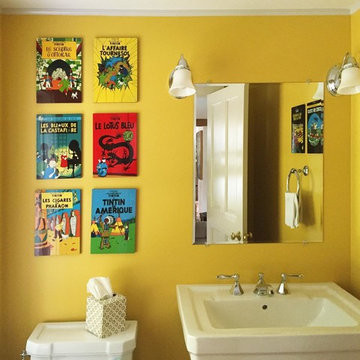
Tin-Tin powder room.
Пример оригинального дизайна: маленький туалет в стиле неоклассика (современная классика) с раковиной с пьедесталом, раздельным унитазом и желтыми стенами для на участке и в саду
Пример оригинального дизайна: маленький туалет в стиле неоклассика (современная классика) с раковиной с пьедесталом, раздельным унитазом и желтыми стенами для на участке и в саду
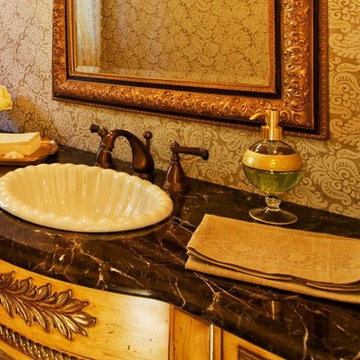
Пример оригинального дизайна: маленький туалет в классическом стиле с фасадами с декоративным кантом, фасадами цвета дерева среднего тона, раздельным унитазом, желтыми стенами, накладной раковиной и мраморной столешницей для на участке и в саду
Туалет с желтыми стенами – фото дизайна интерьера
9