Туалет с оранжевыми стенами и желтыми стенами – фото дизайна интерьера
Сортировать:
Бюджет
Сортировать:Популярное за сегодня
1 - 20 из 858 фото
1 из 3

A serene colour palette with shades of Dulux Bruin Spice and Nood Co peach concrete adds warmth to a south-facing bathroom, complemented by dramatic white floor-to-ceiling shower curtains. Finishes of handmade clay herringbone tiles, raw rendered walls and marbled surfaces adds texture to the bathroom renovation.

A bright, inviting powder room with beautiful tile accents behind the taps. A built-in dark-wood furniture vanity with plenty of space for needed items. A red oak hardwood floor pairs well with the burnt orange wall color. The wall paint is AF-280 Salsa Dancing from Benjamin Moore.

This powder room is bold with a rich wallpaper that seamlessly blended to gold toned fixtures. A black vanity complements natural marble for a mix of modern and traditional elements.
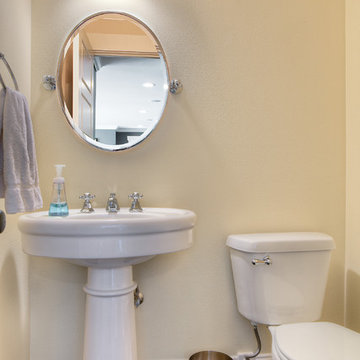
Main level powder room increases ease of first floor for hosting.
Пример оригинального дизайна: маленький туалет с унитазом-моноблоком, желтыми стенами и темным паркетным полом для на участке и в саду
Пример оригинального дизайна: маленький туалет с унитазом-моноблоком, желтыми стенами и темным паркетным полом для на участке и в саду
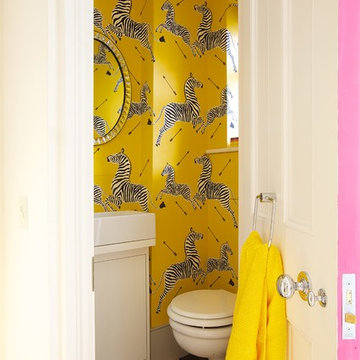
На фото: туалет в стиле фьюжн с плоскими фасадами, белыми фасадами, инсталляцией, желтыми стенами, полом из керамогранита и настольной раковиной с

Pour ce projet, nos clients souhaitaient personnaliser leur appartement en y apportant de la couleur et le rendre plus fonctionnel. Nous avons donc conçu de nombreuses menuiseries sur mesure et joué avec les couleurs en fonction des espaces.
Dans la pièce de vie, le bleu des niches de la bibliothèque contraste avec les touches orangées de la décoration et fait écho au mur mitoyen.
Côté salle à manger, le module de rangement aux lignes géométriques apporte une touche graphique. L’entrée et la cuisine ont elles aussi droit à leurs menuiseries sur mesure, avec des espaces de rangement fonctionnels et leur banquette pour plus de convivialité. En ce qui concerne les salles de bain, chacun la sienne ! Une dans les tons chauds, l’autre aux tons plus sobres.

A historic home in the Homeland neighborhood of Baltimore, MD designed for a young, modern family. Traditional detailings are complemented by modern furnishings, fixtures, and color palettes.

Стильный дизайн: маленький туалет в стиле неоклассика (современная классика) с плоскими фасадами, темными деревянными фасадами, оранжевыми стенами, темным паркетным полом, настольной раковиной, коричневым полом и серой столешницей для на участке и в саду - последний тренд
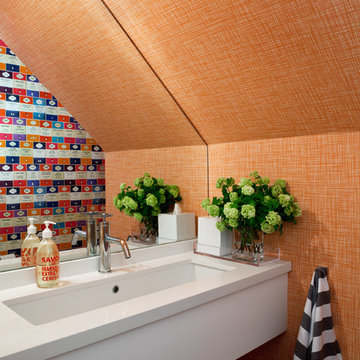
Свежая идея для дизайна: туалет в современном стиле с плоскими фасадами, белыми фасадами, врезной раковиной, столешницей из кварцита и оранжевыми стенами - отличное фото интерьера

Potomac, Maryland Transitional Powder Room
#JenniferGilmer -
http://www.gilmerkitchens.com/
Photography by Bob Narod

Chipper Hatter
Источник вдохновения для домашнего уюта: туалет среднего размера: освещение в классическом стиле с настольной раковиной, фасадами с декоративным кантом, белыми фасадами, мраморной столешницей, желтыми стенами и белой столешницей
Источник вдохновения для домашнего уюта: туалет среднего размера: освещение в классическом стиле с настольной раковиной, фасадами с декоративным кантом, белыми фасадами, мраморной столешницей, желтыми стенами и белой столешницей

Nestled on a corner lot in the Madrona neighborhood, we chose to exploit the abundance of natural light in this 1905 home. We worked with Board & Vellum to remodel this residence from the dining and living rooms to the kitchen and powder room. Our client loved bold rich colors, perfect in combination with the natural lighting of the home. We used blue hues throughout, mirroring the palette in the details of the accessories and artwork. We balanced the deep shades in the kitchen with coastal grey quartz and honed Calacatta Marble backsplash, extending from the countertop to the ceiling. Filling the main space with comfortable furniture married with a collection of colors, textures, and patterns proved for cohesive balanced style.
DATE COMPLETED – 2016
LOCATION – SEATTLE, WA
PHOTOGRAPHY – JOHN GRANEN PHOTOGRAPHY

Источник вдохновения для домашнего уюта: туалет в современном стиле с плоскими фасадами, светлыми деревянными фасадами, инсталляцией, оранжевыми стенами, бетонным полом, настольной раковиной, столешницей из дерева, серым полом, бежевой столешницей и акцентной стеной

Situated on a 3.5 acre, oak-studded ridge atop Santa Barbara's Riviera, the Greene Compound is a 6,500 square foot custom residence with guest house and pool capturing spectacular views of the City, Coastal Islands to the south, and La Cumbre peak to the north. Carefully sited to kiss the tips of many existing large oaks, the home is rustic Mediterranean in style which blends integral color plaster walls with Santa Barbara sandstone and cedar board and batt.
Landscape Architect Lane Goodkind restored the native grass meadow and added a stream bio-swale which complements the rural setting. 20' mahogany, pocketing sliding doors maximize the indoor / outdoor Santa Barbara lifestyle by opening the living spaces to the pool and island view beyond. A monumental exterior fireplace and camp-style margarita bar add to this romantic living. Discreetly buried in the mission tile roof, solar panels help to offset the home's overall energy consumption. Truly an amazing and unique property, the Greene Residence blends in beautifully with the pastoral setting of the ridge while complementing and enhancing this Riviera neighborhood.
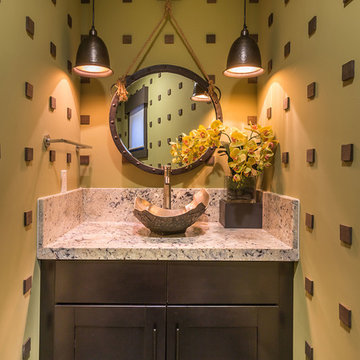
Стильный дизайн: маленький туалет в стиле рустика с настольной раковиной, фасадами в стиле шейкер, темными деревянными фасадами и желтыми стенами для на участке и в саду - последний тренд

Art Deco inspired powder bath
Источник вдохновения для домашнего уюта: маленький туалет в стиле фьюжн с черными фасадами, унитазом-моноблоком, оранжевыми стенами, мраморным полом, врезной раковиной, столешницей из искусственного кварца, белым полом, белой столешницей, встроенной тумбой и обоями на стенах для на участке и в саду
Источник вдохновения для домашнего уюта: маленький туалет в стиле фьюжн с черными фасадами, унитазом-моноблоком, оранжевыми стенами, мраморным полом, врезной раковиной, столешницей из искусственного кварца, белым полом, белой столешницей, встроенной тумбой и обоями на стенах для на участке и в саду
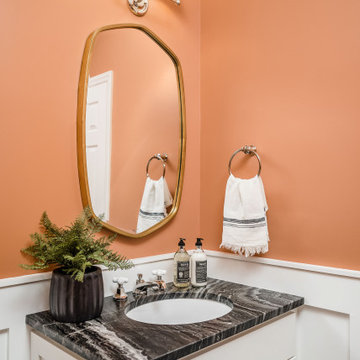
Идея дизайна: маленький туалет в стиле неоклассика (современная классика) с фасадами в стиле шейкер, белыми фасадами, оранжевыми стенами, врезной раковиной, мраморной столешницей, черной столешницей, встроенной тумбой и панелями на стенах для на участке и в саду
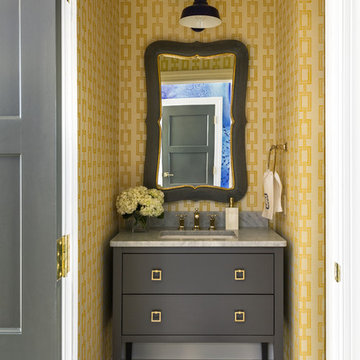
Nancy Nolan Photography, Tobi Fairley Design
Свежая идея для дизайна: туалет в современном стиле с серыми фасадами и желтыми стенами - отличное фото интерьера
Свежая идея для дизайна: туалет в современном стиле с серыми фасадами и желтыми стенами - отличное фото интерьера
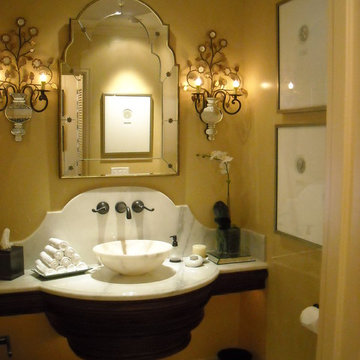
See how a small tiny unused powder room can become warm and inviting.
Свежая идея для дизайна: маленький туалет в классическом стиле с настольной раковиной, мраморной столешницей, мраморным полом и желтыми стенами для на участке и в саду - отличное фото интерьера
Свежая идея для дизайна: маленький туалет в классическом стиле с настольной раковиной, мраморной столешницей, мраморным полом и желтыми стенами для на участке и в саду - отличное фото интерьера
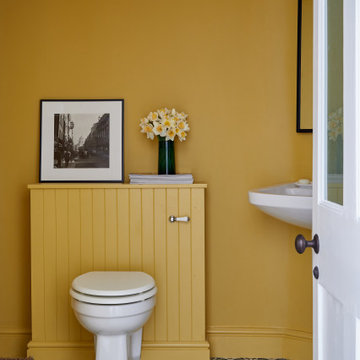
The basement wc in our SW17 Heaver Estate family home was dark and cold, so we added a new back to wall toilet with concealed cistern boxed in with tongue & groove panelling, new patterned floor tiles & painted it in a warm yellow to make it feel cosier.
Туалет с оранжевыми стенами и желтыми стенами – фото дизайна интерьера
1