Туалет с унитазом-моноблоком и цементной плиткой – фото дизайна интерьера
Сортировать:
Бюджет
Сортировать:Популярное за сегодня
41 - 60 из 82 фото
1 из 3
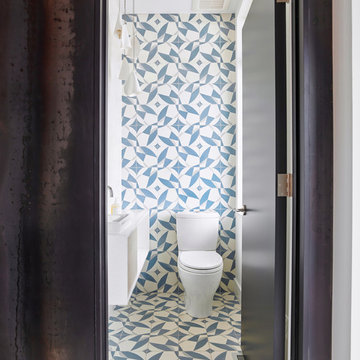
The foyer’s floor tile flows inside and up the back wall of the powder room, inside of a volume clad in raw cold-rolled steel. The combination of a delicate, handmade, geometric cement tile with the dark grey, machine-made raw steel is a deliberate juxtaposition that is echoed throughout the home where a clean modern interior is offset against rough, raw materials.
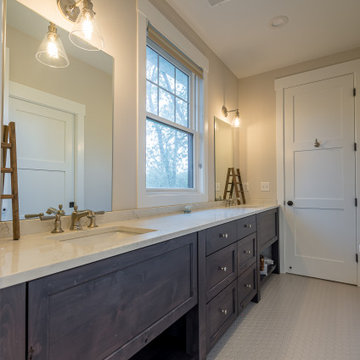
Идея дизайна: туалет среднего размера: освещение в стиле кантри с фасадами с утопленной филенкой, темными деревянными фасадами, бежевой плиткой, цементной плиткой, столешницей из гранита, белой столешницей, напольной тумбой, унитазом-моноблоком, бежевыми стенами, полом из керамической плитки, накладной раковиной, серым полом, потолком с обоями и обоями на стенах
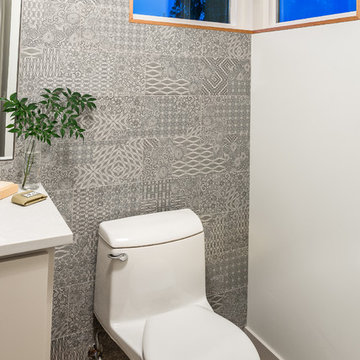
Jesse Smith
Пример оригинального дизайна: туалет среднего размера в стиле ретро с плоскими фасадами, белыми фасадами, унитазом-моноблоком, серой плиткой, цементной плиткой, разноцветными стенами, темным паркетным полом, врезной раковиной, столешницей из искусственного кварца, коричневым полом и белой столешницей
Пример оригинального дизайна: туалет среднего размера в стиле ретро с плоскими фасадами, белыми фасадами, унитазом-моноблоком, серой плиткой, цементной плиткой, разноцветными стенами, темным паркетным полом, врезной раковиной, столешницей из искусственного кварца, коричневым полом и белой столешницей
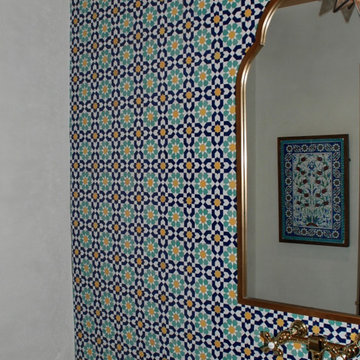
Powder Room
Идея дизайна: туалет в стиле неоклассика (современная классика) с унитазом-моноблоком, разноцветной плиткой, цементной плиткой, белыми стенами, паркетным полом среднего тона, монолитной раковиной, мраморной столешницей, коричневым полом и белой столешницей
Идея дизайна: туалет в стиле неоклассика (современная классика) с унитазом-моноблоком, разноцветной плиткой, цементной плиткой, белыми стенами, паркетным полом среднего тона, монолитной раковиной, мраморной столешницей, коричневым полом и белой столешницей
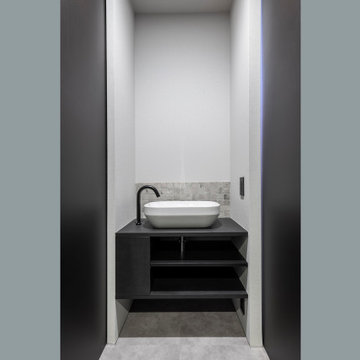
На фото: туалет среднего размера: освещение в современном стиле с фасадами с филенкой типа жалюзи, черными фасадами, унитазом-моноблоком, серой плиткой, цементной плиткой, серыми стенами, полом из винила, настольной раковиной, столешницей из дерева, серым полом, черной столешницей, встроенной тумбой, потолком с обоями и обоями на стенах
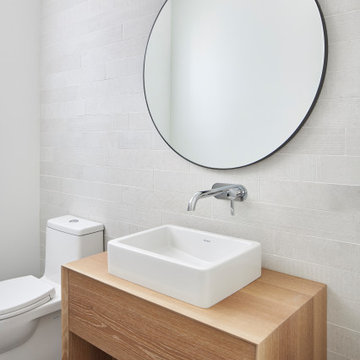
Источник вдохновения для домашнего уюта: туалет в стиле неоклассика (современная классика) с плоскими фасадами, светлыми деревянными фасадами, унитазом-моноблоком, бежевой плиткой, цементной плиткой, настольной раковиной и подвесной тумбой

Cathedral ceilings and seamless cabinetry complement this home’s river view.
The low ceilings in this ’70s contemporary were a nagging issue for the 6-foot-8 homeowner. Plus, drab interiors failed to do justice to the home’s Connecticut River view.
By raising ceilings and removing non-load-bearing partitions, architect Christopher Arelt was able to create a cathedral-within-a-cathedral structure in the kitchen, dining and living area. Decorative mahogany rafters open the space’s height, introduce a warmer palette and create a welcoming framework for light.
The homeowner, a Frank Lloyd Wright fan, wanted to emulate the famed architect’s use of reddish-brown concrete floors, and the result further warmed the interior. “Concrete has a connotation of cold and industrial but can be just the opposite,” explains Arelt. Clunky European hardware was replaced by hidden pivot hinges, and outside cabinet corners were mitered so there is no evidence of a drawer or door from any angle.
Photo Credit:
Read McKendree
Cathedral ceilings and seamless cabinetry complement this kitchen’s river view
The low ceilings in this ’70s contemporary were a nagging issue for the 6-foot-8 homeowner. Plus, drab interiors failed to do justice to the home’s Connecticut River view.
By raising ceilings and removing non-load-bearing partitions, architect Christopher Arelt was able to create a cathedral-within-a-cathedral structure in the kitchen, dining and living area. Decorative mahogany rafters open the space’s height, introduce a warmer palette and create a welcoming framework for light.
The homeowner, a Frank Lloyd Wright fan, wanted to emulate the famed architect’s use of reddish-brown concrete floors, and the result further warmed the interior. “Concrete has a connotation of cold and industrial but can be just the opposite,” explains Arelt.
Clunky European hardware was replaced by hidden pivot hinges, and outside cabinet corners were mitered so there is no evidence of a drawer or door from any angle.
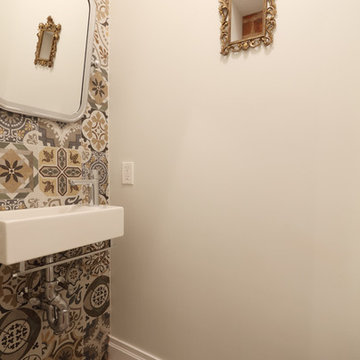
Пример оригинального дизайна: маленький туалет в средиземноморском стиле с унитазом-моноблоком, цементной плиткой, белыми стенами, полом из цементной плитки и подвесной раковиной для на участке и в саду
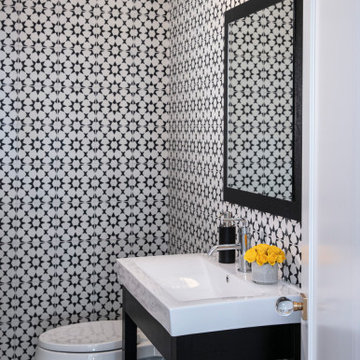
Rick Lozier Photography
Стильный дизайн: туалет среднего размера в стиле неоклассика (современная классика) с унитазом-моноблоком, белой плиткой, цементной плиткой, белыми стенами, полом из цементной плитки, раковиной с пьедесталом и белым полом - последний тренд
Стильный дизайн: туалет среднего размера в стиле неоклассика (современная классика) с унитазом-моноблоком, белой плиткой, цементной плиткой, белыми стенами, полом из цементной плитки, раковиной с пьедесталом и белым полом - последний тренд
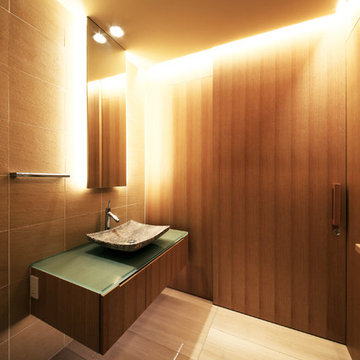
Photo by 今村壽博
Источник вдохновения для домашнего уюта: большой туалет в стиле модернизм с унитазом-моноблоком, коричневой плиткой, цементной плиткой, коричневыми стенами, мраморным полом, стеклянной столешницей и бежевым полом
Источник вдохновения для домашнего уюта: большой туалет в стиле модернизм с унитазом-моноблоком, коричневой плиткой, цементной плиткой, коричневыми стенами, мраморным полом, стеклянной столешницей и бежевым полом
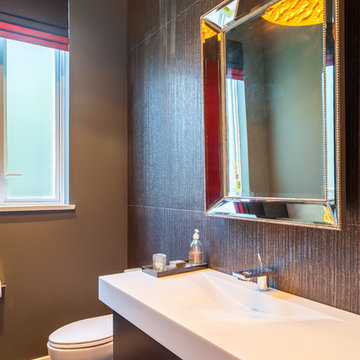
MyHomedesigner
Пример оригинального дизайна: большой туалет в стиле модернизм с плоскими фасадами, темными деревянными фасадами, унитазом-моноблоком, серой плиткой, цементной плиткой, серыми стенами, полом из керамогранита, монолитной раковиной, столешницей из искусственного кварца и серым полом
Пример оригинального дизайна: большой туалет в стиле модернизм с плоскими фасадами, темными деревянными фасадами, унитазом-моноблоком, серой плиткой, цементной плиткой, серыми стенами, полом из керамогранита, монолитной раковиной, столешницей из искусственного кварца и серым полом
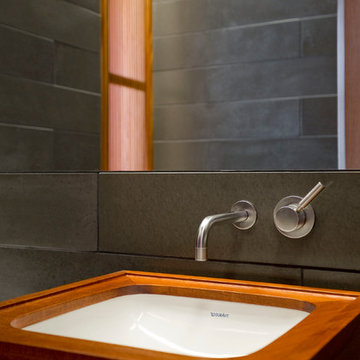
Cathedral ceilings and seamless cabinetry complement this home’s river view.
The low ceilings in this ’70s contemporary were a nagging issue for the 6-foot-8 homeowner. Plus, drab interiors failed to do justice to the home’s Connecticut River view.
By raising ceilings and removing non-load-bearing partitions, architect Christopher Arelt was able to create a cathedral-within-a-cathedral structure in the kitchen, dining and living area. Decorative mahogany rafters open the space’s height, introduce a warmer palette and create a welcoming framework for light.
The homeowner, a Frank Lloyd Wright fan, wanted to emulate the famed architect’s use of reddish-brown concrete floors, and the result further warmed the interior. “Concrete has a connotation of cold and industrial but can be just the opposite,” explains Arelt. Clunky European hardware was replaced by hidden pivot hinges, and outside cabinet corners were mitered so there is no evidence of a drawer or door from any angle.
Photo Credit: Read McKendree
Cathedral ceilings and seamless cabinetry complement this kitchen’s river view
The low ceilings in this ’70s contemporary were a nagging issue for the 6-foot-8 homeowner. Plus, drab interiors failed to do justice to the home’s Connecticut River view.
By raising ceilings and removing non-load-bearing partitions, architect Christopher Arelt was able to create a cathedral-within-a-cathedral structure in the kitchen, dining and living area. Decorative mahogany rafters open the space’s height, introduce a warmer palette and create a welcoming framework for light.
The homeowner, a Frank Lloyd Wright fan, wanted to emulate the famed architect’s use of reddish-brown concrete floors, and the result further warmed the interior. “Concrete has a connotation of cold and industrial but can be just the opposite,” explains Arelt.
Clunky European hardware was replaced by hidden pivot hinges, and outside cabinet corners were mitered so there is no evidence of a drawer or door from any angle.

Идея дизайна: туалет среднего размера в стиле модернизм с фасадами с декоративным кантом, белыми фасадами, унитазом-моноблоком, белой плиткой, цементной плиткой, паркетным полом среднего тона, врезной раковиной, столешницей из искусственного камня, коричневым полом, белой столешницей и красными стенами
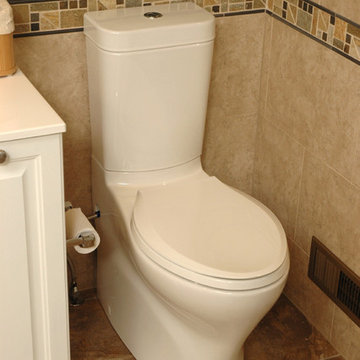
The small space goes from claustrophobic to airy with attention to space details. White features allow the natural-tone tile to act as a style statement, rather than a background, and the chrome fixtures helped create a contemporary vibe. The introduction of curved lines, combined with a bold palette of stone neutrals throughout the space, work to update the bathroom with an almost Art Deco touch.
Neal's Design Remodel
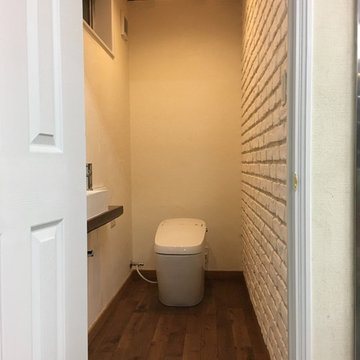
Пример оригинального дизайна: маленький туалет с унитазом-моноблоком, белой плиткой, цементной плиткой, белыми стенами, темным паркетным полом, врезной раковиной, столешницей из дерева и коричневым полом для на участке и в саду
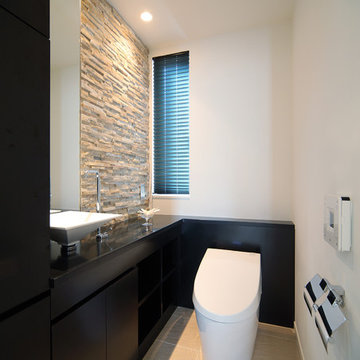
Источник вдохновения для домашнего уюта: большой туалет в стиле модернизм с плоскими фасадами, черными фасадами, унитазом-моноблоком, бежевой плиткой, цементной плиткой, белыми стенами, полом из керамогранита, настольной раковиной, столешницей из искусственного камня и бежевым полом
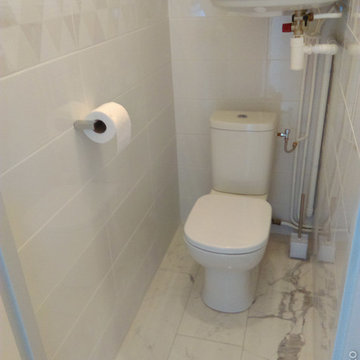
Archi Dko
На фото: маленький туалет в современном стиле с унитазом-моноблоком, белой плиткой, цементной плиткой, белыми стенами, полом из керамической плитки и белым полом для на участке и в саду с
На фото: маленький туалет в современном стиле с унитазом-моноблоком, белой плиткой, цементной плиткой, белыми стенами, полом из керамической плитки и белым полом для на участке и в саду с
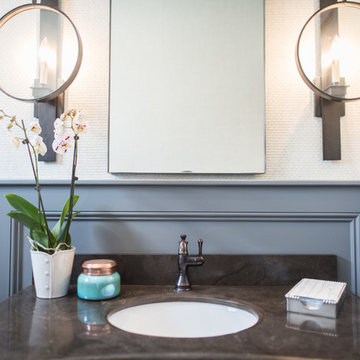
Источник вдохновения для домашнего уюта: туалет среднего размера в стиле неоклассика (современная классика) с искусственно-состаренными фасадами, унитазом-моноблоком, черно-белой плиткой, цементной плиткой, белыми стенами, полом из керамической плитки, врезной раковиной и мраморной столешницей
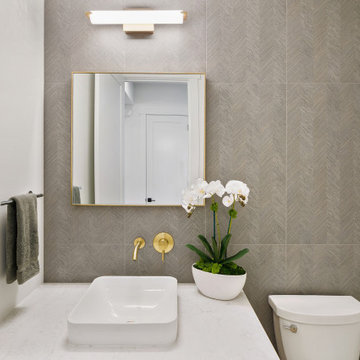
The Victoria's Guest Bathroom is a stylish and inviting space designed for the comfort of guests. It features a white countertop that provides a clean and fresh look. The gray accent wall adds a touch of sophistication and serves as a focal point in the room. A white toilet ensures functionality and simplicity. The golden faucet adds a luxurious and elegant touch, enhancing the overall aesthetic. A potted plant brings a natural element and adds a refreshing touch to the space. The Victoria's Guest Bathroom combines modern design elements with subtle accents to create a welcoming and comfortable atmosphere for guests.

Идея дизайна: туалет среднего размера в стиле модернизм с унитазом-моноблоком, серой плиткой, цементной плиткой, серыми стенами, бетонным полом, настольной раковиной, столешницей из искусственного кварца, серым полом, белой столешницей и встроенной тумбой
Туалет с унитазом-моноблоком и цементной плиткой – фото дизайна интерьера
3