Туалет с унитазом-моноблоком и цементной плиткой – фото дизайна интерьера
Сортировать:
Бюджет
Сортировать:Популярное за сегодня
1 - 20 из 82 фото
1 из 3

Amazing 37 sq. ft. bathroom transformation. Our client wanted to turn her bathtub into a shower, and bring light colors to make her small bathroom look more spacious. Instead of only tiling the shower, which would have visually shortened the plumbing wall, we created a feature wall made out of cement tiles to create an illusion of an elongated space. We paired these graphic tiles with brass accents and a simple, yet elegant white vanity to contrast this feature wall. The result…is pure magic ✨

We completely updated this two-bedroom condo in Midtown Altanta from outdated to current. We replaced the flooring, cabinetry, countertops, window treatments, and accessories all to exhibit a fresh, modern design while also adding in an innovative showpiece of grey metallic tile in the living room and master bath.
This home showcases mostly cool greys but is given warmth through the add touches of burnt orange, navy, brass, and brown.
Designed by interior design firm, VRA Interiors, who serve the entire Atlanta metropolitan area including Buckhead, Dunwoody, Sandy Springs, Cobb County, and North Fulton County.
For more about VRA Interior Design, click here: https://www.vrainteriors.com/
To learn more about this project, click here: https://www.vrainteriors.com/portfolio/midtown-atlanta-luxe-condo/

Cement tiles
На фото: туалет среднего размера в морском стиле с плоскими фасадами, искусственно-состаренными фасадами, унитазом-моноблоком, серой плиткой, цементной плиткой, белыми стенами, полом из цементной плитки, раковиной с пьедесталом, столешницей из искусственного кварца, серым полом, белой столешницей, напольной тумбой, балками на потолке и панелями на части стены с
На фото: туалет среднего размера в морском стиле с плоскими фасадами, искусственно-состаренными фасадами, унитазом-моноблоком, серой плиткой, цементной плиткой, белыми стенами, полом из цементной плитки, раковиной с пьедесталом, столешницей из искусственного кварца, серым полом, белой столешницей, напольной тумбой, балками на потолке и панелями на части стены с

Cathedral ceilings and seamless cabinetry complement this home’s river view.
The low ceilings in this ’70s contemporary were a nagging issue for the 6-foot-8 homeowner. Plus, drab interiors failed to do justice to the home’s Connecticut River view.
By raising ceilings and removing non-load-bearing partitions, architect Christopher Arelt was able to create a cathedral-within-a-cathedral structure in the kitchen, dining and living area. Decorative mahogany rafters open the space’s height, introduce a warmer palette and create a welcoming framework for light.
The homeowner, a Frank Lloyd Wright fan, wanted to emulate the famed architect’s use of reddish-brown concrete floors, and the result further warmed the interior. “Concrete has a connotation of cold and industrial but can be just the opposite,” explains Arelt. Clunky European hardware was replaced by hidden pivot hinges, and outside cabinet corners were mitered so there is no evidence of a drawer or door from any angle.
Photo Credit:
Read McKendree
Cathedral ceilings and seamless cabinetry complement this kitchen’s river view
The low ceilings in this ’70s contemporary were a nagging issue for the 6-foot-8 homeowner. Plus, drab interiors failed to do justice to the home’s Connecticut River view.
By raising ceilings and removing non-load-bearing partitions, architect Christopher Arelt was able to create a cathedral-within-a-cathedral structure in the kitchen, dining and living area. Decorative mahogany rafters open the space’s height, introduce a warmer palette and create a welcoming framework for light.
The homeowner, a Frank Lloyd Wright fan, wanted to emulate the famed architect’s use of reddish-brown concrete floors, and the result further warmed the interior. “Concrete has a connotation of cold and industrial but can be just the opposite,” explains Arelt.
Clunky European hardware was replaced by hidden pivot hinges, and outside cabinet corners were mitered so there is no evidence of a drawer or door from any angle.

Идея дизайна: туалет среднего размера в стиле модернизм с унитазом-моноблоком, серой плиткой, цементной плиткой, серыми стенами, бетонным полом, настольной раковиной, столешницей из искусственного кварца, серым полом, белой столешницей и встроенной тумбой

Photography: Molly Culver Photography
На фото: маленький туалет в современном стиле с плоскими фасадами, коричневыми фасадами, унитазом-моноблоком, черно-белой плиткой, цементной плиткой, белыми стенами, полом из цементной плитки, врезной раковиной, столешницей из искусственного кварца и белой столешницей для на участке и в саду
На фото: маленький туалет в современном стиле с плоскими фасадами, коричневыми фасадами, унитазом-моноблоком, черно-белой плиткой, цементной плиткой, белыми стенами, полом из цементной плитки, врезной раковиной, столешницей из искусственного кварца и белой столешницей для на участке и в саду

Идея дизайна: туалет среднего размера в классическом стиле с синими фасадами, унитазом-моноблоком, белой плиткой, цементной плиткой, белыми стенами, полом из керамической плитки, врезной раковиной, мраморной столешницей, белым полом, синей столешницей и напольной тумбой
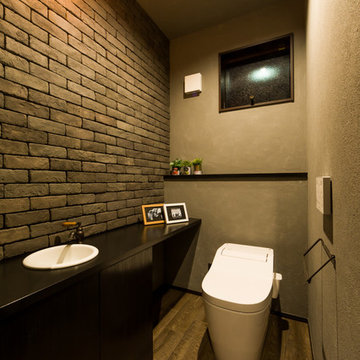
タイルの凹凸が表情豊かな空間です。ダークブラウンの引き締め色で落ち着きある空間に。
На фото: туалет в современном стиле с черными фасадами, унитазом-моноблоком, коричневой плиткой, цементной плиткой, серыми стенами, темным паркетным полом, коричневым полом и черной столешницей с
На фото: туалет в современном стиле с черными фасадами, унитазом-моноблоком, коричневой плиткой, цементной плиткой, серыми стенами, темным паркетным полом, коричневым полом и черной столешницей с
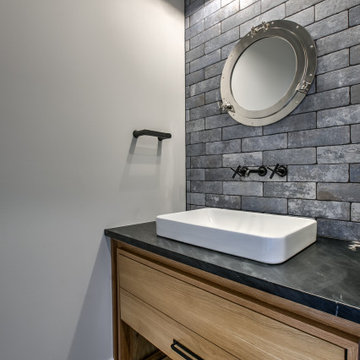
На фото: туалет в классическом стиле с фасадами островного типа, унитазом-моноблоком, синей плиткой, цементной плиткой, врезной раковиной, столешницей из талькохлорита, черной столешницей и встроенной тумбой с
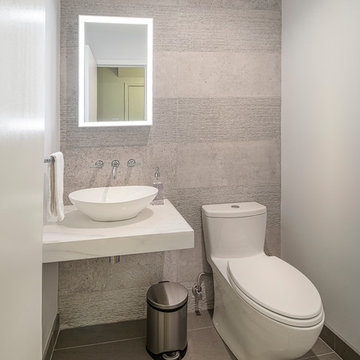
На фото: маленький туалет в современном стиле с унитазом-моноблоком, бежевой плиткой, цементной плиткой, бежевыми стенами, полом из ламината, настольной раковиной, мраморной столешницей, бежевым полом и белой столешницей для на участке и в саду с

Tasteful nods to a modern northwoods camp aesthetic abound in this luxury cabin. In the powder bath, handprinted cement tiles are patterned after Native American kilim rugs. A custom dyed concrete vanity and sink and warm white oak complete the look.
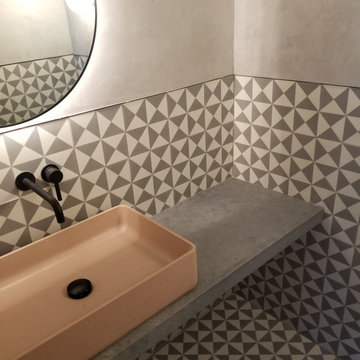
Стильный дизайн: маленький туалет в стиле модернизм с открытыми фасадами, серыми фасадами, унитазом-моноблоком, черно-белой плиткой, цементной плиткой, серыми стенами, полом из цементной плитки, настольной раковиной, столешницей из бетона, серым полом, серой столешницей и встроенной тумбой для на участке и в саду - последний тренд
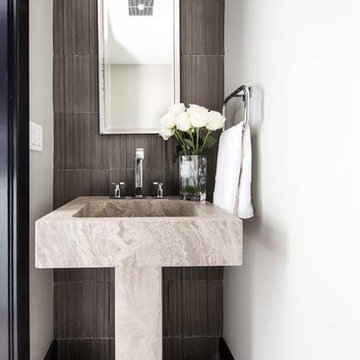
The powder room is outfitted with a modern stone pedestal sink and dimensional gray tile accent wall. A custom silver mirror compliments the polished chrome faucet and sconce. Flooring is a geometric stone tile.
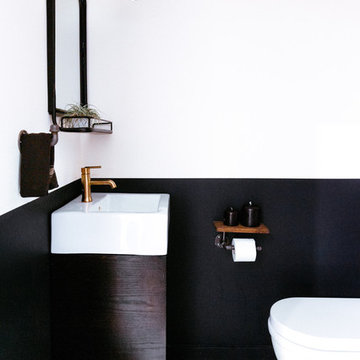
Colin Price Photography
Идея дизайна: маленький туалет в современном стиле с унитазом-моноблоком, черно-белой плиткой, цементной плиткой, черными стенами, полом из цементной плитки и консольной раковиной для на участке и в саду
Идея дизайна: маленький туалет в современном стиле с унитазом-моноблоком, черно-белой плиткой, цементной плиткой, черными стенами, полом из цементной плитки и консольной раковиной для на участке и в саду

bagno di servizio
На фото: туалет среднего размера в стиле модернизм с открытыми фасадами, черными фасадами, унитазом-моноблоком, бежевой плиткой, цементной плиткой, бежевыми стенами, полом из керамогранита, подвесной раковиной, столешницей из искусственного кварца, серым полом, белой столешницей и подвесной тумбой
На фото: туалет среднего размера в стиле модернизм с открытыми фасадами, черными фасадами, унитазом-моноблоком, бежевой плиткой, цементной плиткой, бежевыми стенами, полом из керамогранита, подвесной раковиной, столешницей из искусственного кварца, серым полом, белой столешницей и подвесной тумбой
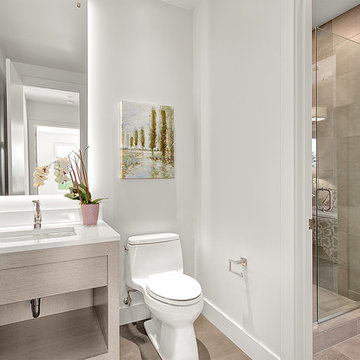
Свежая идея для дизайна: туалет среднего размера в современном стиле с открытыми фасадами, светлыми деревянными фасадами, унитазом-моноблоком, бежевой плиткой, цементной плиткой, белыми стенами, полом из керамической плитки, врезной раковиной, столешницей из известняка и бежевым полом - отличное фото интерьера
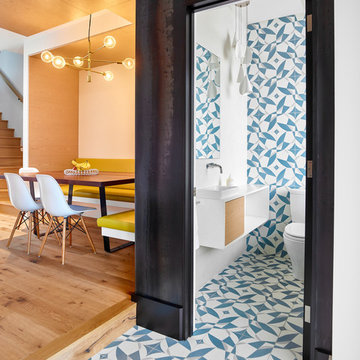
The foyer’s floor tile flows inside and up the back wall of the powder room, inside of a volume clad in raw cold-rolled steel. The combination of a delicate, handmade, geometric cement tile with the dark grey, machine-made raw steel is a deliberate juxtaposition that is echoed throughout the home where a clean modern interior is offset against rough, raw materials.
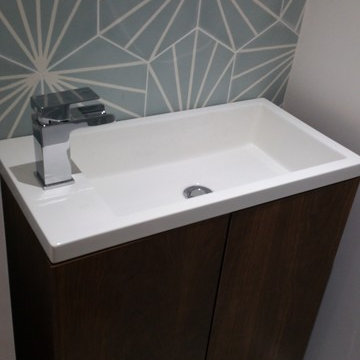
The Basin unit is from Bathstore, the tap is from Crosswater. The short projection toilet from QS supplies and the tiles are from Mosaic Del Sur.
Идея дизайна: маленький туалет в современном стиле с унитазом-моноблоком, синей плиткой, цементной плиткой, белыми стенами и полом из цементной плитки для на участке и в саду
Идея дизайна: маленький туалет в современном стиле с унитазом-моноблоком, синей плиткой, цементной плиткой, белыми стенами и полом из цементной плитки для на участке и в саду
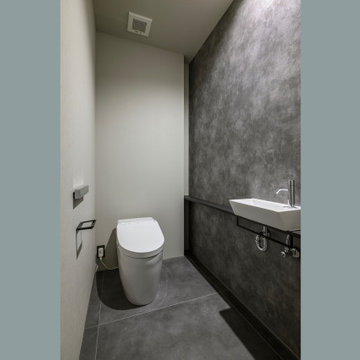
神奈川県川崎市麻生区新百合ヶ丘で建築家ユトロスアーキテクツが設計監理を手掛けたデザイン住宅[Subtle]の施工例
Источник вдохновения для домашнего уюта: туалет среднего размера в современном стиле с открытыми фасадами, черными фасадами, унитазом-моноблоком, серой плиткой, цементной плиткой, серыми стенами, полом из керамической плитки, настольной раковиной, столешницей из дерева, серым полом, черной столешницей, акцентной стеной, встроенной тумбой, потолком с обоями и обоями на стенах
Источник вдохновения для домашнего уюта: туалет среднего размера в современном стиле с открытыми фасадами, черными фасадами, унитазом-моноблоком, серой плиткой, цементной плиткой, серыми стенами, полом из керамической плитки, настольной раковиной, столешницей из дерева, серым полом, черной столешницей, акцентной стеной, встроенной тумбой, потолком с обоями и обоями на стенах
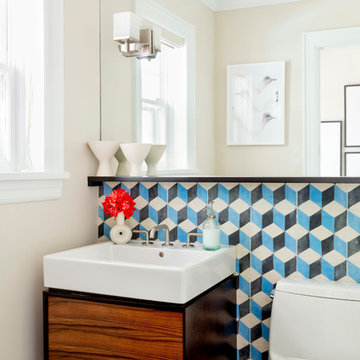
Rikki Snyder
На фото: маленький туалет в стиле фьюжн с плоскими фасадами, темными деревянными фасадами, унитазом-моноблоком, синей плиткой, цементной плиткой, бежевыми стенами, полом из керамогранита и подвесной раковиной для на участке и в саду с
На фото: маленький туалет в стиле фьюжн с плоскими фасадами, темными деревянными фасадами, унитазом-моноблоком, синей плиткой, цементной плиткой, бежевыми стенами, полом из керамогранита и подвесной раковиной для на участке и в саду с
Туалет с унитазом-моноблоком и цементной плиткой – фото дизайна интерьера
1