Туалет с унитазом-моноблоком – фото дизайна интерьера с высоким бюджетом
Сортировать:
Бюджет
Сортировать:Популярное за сегодня
41 - 60 из 2 605 фото
1 из 3
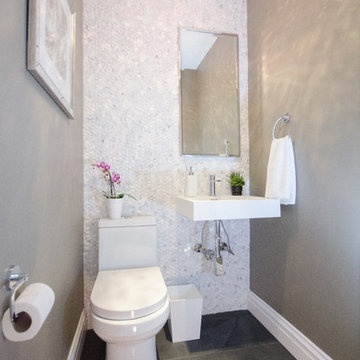
Пример оригинального дизайна: маленький туалет в стиле модернизм с подвесной раковиной, унитазом-моноблоком, белой плиткой, плиткой мозаикой, серыми стенами и полом из сланца для на участке и в саду
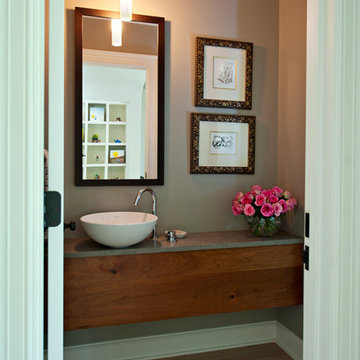
Wiff Harmer
Источник вдохновения для домашнего уюта: туалет среднего размера в стиле неоклассика (современная классика) с настольной раковиной, плоскими фасадами, столешницей из бетона, унитазом-моноблоком и серыми стенами
Источник вдохновения для домашнего уюта: туалет среднего размера в стиле неоклассика (современная классика) с настольной раковиной, плоскими фасадами, столешницей из бетона, унитазом-моноблоком и серыми стенами
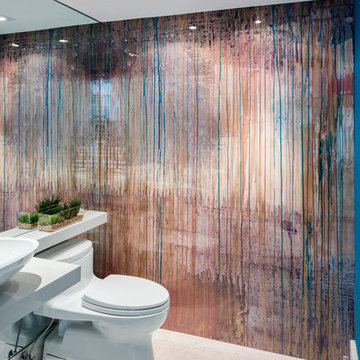
moris moreno
На фото: туалет среднего размера в современном стиле с настольной раковиной, унитазом-моноблоком, синими стенами и серой столешницей
На фото: туалет среднего размера в современном стиле с настольной раковиной, унитазом-моноблоком, синими стенами и серой столешницей
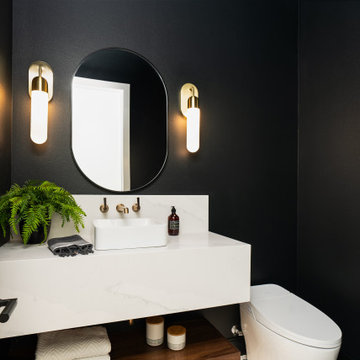
Brizo plumbing fixtures, Kichler lighting, Icera bidet toilet combo. Quartz wrapped floating vanity with black walnut shelf below
Источник вдохновения для домашнего уюта: туалет среднего размера в стиле модернизм с белыми фасадами, унитазом-моноблоком, черными стенами, полом из керамической плитки, настольной раковиной, столешницей из кварцита, белым полом, белой столешницей и подвесной тумбой
Источник вдохновения для домашнего уюта: туалет среднего размера в стиле модернизм с белыми фасадами, унитазом-моноблоком, черными стенами, полом из керамической плитки, настольной раковиной, столешницей из кварцита, белым полом, белой столешницей и подвесной тумбой

На фото: маленький туалет в стиле неоклассика (современная классика) с фасадами островного типа, коричневыми фасадами, унитазом-моноблоком, синей плиткой, стеклянной плиткой, белыми стенами, мраморным полом, монолитной раковиной, столешницей из известняка, синим полом, черной столешницей и напольной тумбой для на участке и в саду с

На фото: маленький туалет в стиле модернизм с белыми фасадами, унитазом-моноблоком, черными стенами, темным паркетным полом, врезной раковиной, столешницей из искусственного кварца, белой столешницей, подвесной тумбой и обоями на стенах для на участке и в саду

Стильный дизайн: большой туалет в современном стиле с плоскими фасадами, серыми фасадами, унитазом-моноблоком, разноцветными стенами, мраморным полом, врезной раковиной, мраморной столешницей, белым полом, белой столешницей и подвесной тумбой - последний тренд

Contemporary bathroom
Rebecca Faith Photography
На фото: туалет в стиле неоклассика (современная классика) с фасадами в стиле шейкер, серыми фасадами, унитазом-моноблоком, белой плиткой, белыми стенами, белой столешницей, мраморной плиткой, полом из керамической плитки и белым полом с
На фото: туалет в стиле неоклассика (современная классика) с фасадами в стиле шейкер, серыми фасадами, унитазом-моноблоком, белой плиткой, белыми стенами, белой столешницей, мраморной плиткой, полом из керамической плитки и белым полом с

Wallpaper was installed to enhance the existing contemporary interiors. Photo by Nick Glimenakis.
Идея дизайна: большой туалет в современном стиле с унитазом-моноблоком, серой плиткой, мраморной плиткой, серыми стенами, мраморным полом, консольной раковиной и серым полом
Идея дизайна: большой туалет в современном стиле с унитазом-моноблоком, серой плиткой, мраморной плиткой, серыми стенами, мраморным полом, консольной раковиной и серым полом

Свежая идея для дизайна: маленький туалет в стиле кантри с фасадами в стиле шейкер, белыми фасадами, унитазом-моноблоком, синими стенами, полом из керамической плитки, раковиной с пьедесталом и серым полом для на участке и в саду - отличное фото интерьера

When the house was purchased, someone had lowered the ceiling with gyp board. We re-designed it with a coffer that looked original to the house. The antique stand for the vessel sink was sourced from an antique store in Berkeley CA. The flooring was replaced with traditional 1" hex tile.

Paris inspired Powder Bathroom in black and white. Quartzite counters, porcelain tile Daltile Fabrique. Moen Faucet. Black curved frame mirror. Paris prints. Thibaut Wallcovering.
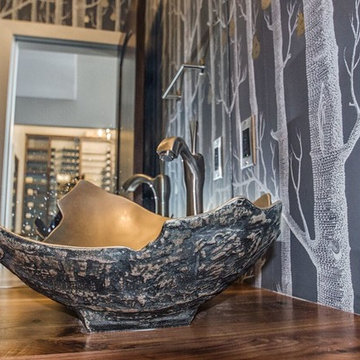
Пример оригинального дизайна: маленький туалет в стиле рустика с плоскими фасадами, фасадами цвета дерева среднего тона, унитазом-моноблоком, серыми стенами, паркетным полом среднего тона, настольной раковиной и столешницей из дерева для на участке и в саду
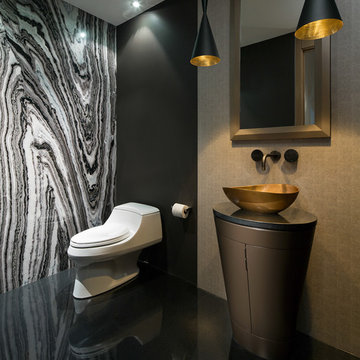
Свежая идея для дизайна: маленький туалет в современном стиле с унитазом-моноблоком, черными стенами и настольной раковиной для на участке и в саду - отличное фото интерьера
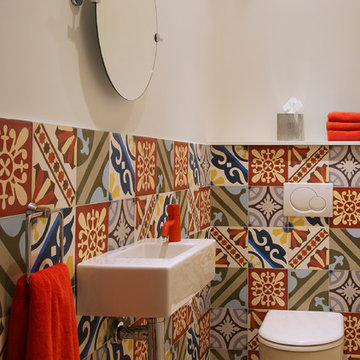
Fisher Hart Photography
Идея дизайна: маленький туалет в средиземноморском стиле с подвесной раковиной, разноцветной плиткой, разноцветными стенами, полом из керамогранита и унитазом-моноблоком для на участке и в саду
Идея дизайна: маленький туалет в средиземноморском стиле с подвесной раковиной, разноцветной плиткой, разноцветными стенами, полом из керамогранита и унитазом-моноблоком для на участке и в саду

A large hallway close to the foyer was used to build the powder room. The lack of windows and natural lights called for the need of extra lighting and some "Wows". We chose a beautiful white onyx slab, added a 6"H skirt and underlit it with LED strip lights.
Photo credits: Gordon Wang - http://www.gordonwang.com/
Countertop
- PENTAL: White Onyx veincut 2cm slab from Italy - Pental Seattle Showroom
Backsplash (10"H)
- VOGUEBAY.COM - GLASS & STONE- Color: MGS1010 Royal Onyx - Size: Bullets (Statements Seattle showroom)
Faucet - Delta Loki - Brushed nickel
Maple floating vanity

The powder room of the kitchen is clean and modern with a window to the rear yard.
Пример оригинального дизайна: туалет среднего размера в современном стиле с плоскими фасадами, белыми фасадами, унитазом-моноблоком, белыми стенами, паркетным полом среднего тона, монолитной раковиной, столешницей из искусственного камня, коричневым полом, белой столешницей и подвесной тумбой
Пример оригинального дизайна: туалет среднего размера в современном стиле с плоскими фасадами, белыми фасадами, унитазом-моноблоком, белыми стенами, паркетным полом среднего тона, монолитной раковиной, столешницей из искусственного камня, коричневым полом, белой столешницей и подвесной тумбой

A modern powder room with bold decorative elements that are reminiscent of a homeowner's roots in India. A 36" gold butterfly mirror sits atop a bold wallpaper featuring wildlife and botanicals. The wallpaper is contrasted with a horizontal striped paper on 2 walls. Instead of centering a tiny mirror over the sink we used the whole wall, centering the mirror on the wall and flanking it with directional modern wall sconces.

After the second fallout of the Delta Variant amidst the COVID-19 Pandemic in mid 2021, our team working from home, and our client in quarantine, SDA Architects conceived Japandi Home.
The initial brief for the renovation of this pool house was for its interior to have an "immediate sense of serenity" that roused the feeling of being peaceful. Influenced by loneliness and angst during quarantine, SDA Architects explored themes of escapism and empathy which led to a “Japandi” style concept design – the nexus between “Scandinavian functionality” and “Japanese rustic minimalism” to invoke feelings of “art, nature and simplicity.” This merging of styles forms the perfect amalgamation of both function and form, centred on clean lines, bright spaces and light colours.
Grounded by its emotional weight, poetic lyricism, and relaxed atmosphere; Japandi Home aesthetics focus on simplicity, natural elements, and comfort; minimalism that is both aesthetically pleasing yet highly functional.
Japandi Home places special emphasis on sustainability through use of raw furnishings and a rejection of the one-time-use culture we have embraced for numerous decades. A plethora of natural materials, muted colours, clean lines and minimal, yet-well-curated furnishings have been employed to showcase beautiful craftsmanship – quality handmade pieces over quantitative throwaway items.
A neutral colour palette compliments the soft and hard furnishings within, allowing the timeless pieces to breath and speak for themselves. These calming, tranquil and peaceful colours have been chosen so when accent colours are incorporated, they are done so in a meaningful yet subtle way. Japandi home isn’t sparse – it’s intentional.
The integrated storage throughout – from the kitchen, to dining buffet, linen cupboard, window seat, entertainment unit, bed ensemble and walk-in wardrobe are key to reducing clutter and maintaining the zen-like sense of calm created by these clean lines and open spaces.
The Scandinavian concept of “hygge” refers to the idea that ones home is your cosy sanctuary. Similarly, this ideology has been fused with the Japanese notion of “wabi-sabi”; the idea that there is beauty in imperfection. Hence, the marriage of these design styles is both founded on minimalism and comfort; easy-going yet sophisticated. Conversely, whilst Japanese styles can be considered “sleek” and Scandinavian, “rustic”, the richness of the Japanese neutral colour palette aids in preventing the stark, crisp palette of Scandinavian styles from feeling cold and clinical.
Japandi Home’s introspective essence can ultimately be considered quite timely for the pandemic and was the quintessential lockdown project our team needed.

Источник вдохновения для домашнего уюта: туалет среднего размера в классическом стиле с фасадами с выступающей филенкой, белыми фасадами, унитазом-моноблоком, бежевыми стенами, мраморным полом, накладной раковиной, столешницей из искусственного кварца, черным полом, белой столешницей, подвесной тумбой и обоями на стенах
Туалет с унитазом-моноблоком – фото дизайна интерьера с высоким бюджетом
3