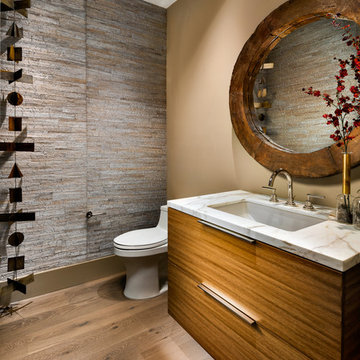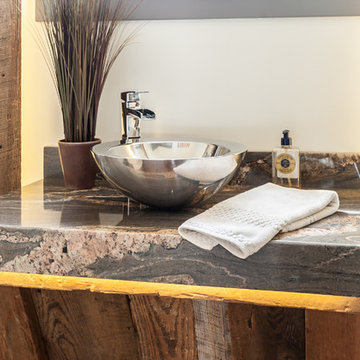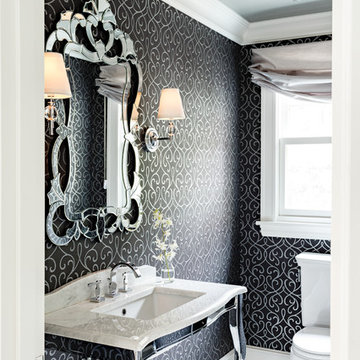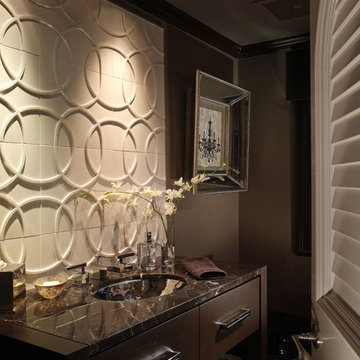Туалет с унитазом-моноблоком – фото дизайна интерьера с высоким бюджетом
Сортировать:
Бюджет
Сортировать:Популярное за сегодня
1 - 20 из 2 605 фото
1 из 3

A serene colour palette with shades of Dulux Bruin Spice and Nood Co peach concrete adds warmth to a south-facing bathroom, complemented by dramatic white floor-to-ceiling shower curtains. Finishes of handmade clay herringbone tiles, raw rendered walls and marbled surfaces adds texture to the bathroom renovation.

This elegant traditional powder room features the Queen Anne vanity by Mouser Custom Cabinetry, with the Winchester Inset door style and Cherry Mesquite finish, topped with Calacatta Gold marble top. The vessel sink is Kohler's Artist Edition in the Caravan Persia collection. The wall-mounted faucet is Finial by Kohler in the French Gold finish. The sconces are by Hudson Valley, Meade style and Aged Brass finish. The toilet is Kohler's Portrait 1-piece with concealed trapway. All of the tile is Calacatta Gold by Artistic Tile and includes 6x12 Polished on the wall, 1.25 Hexagon on the floor, and Claridges Waterjet cut mosaic with Thassos White Marble and Mother of Pearl shell.
Photography by Carly Gillis

After purchasing this Sunnyvale home several years ago, it was finally time to create the home of their dreams for this young family. With a wholly reimagined floorplan and primary suite addition, this home now serves as headquarters for this busy family.
The wall between the kitchen, dining, and family room was removed, allowing for an open concept plan, perfect for when kids are playing in the family room, doing homework at the dining table, or when the family is cooking. The new kitchen features tons of storage, a wet bar, and a large island. The family room conceals a small office and features custom built-ins, which allows visibility from the front entry through to the backyard without sacrificing any separation of space.
The primary suite addition is spacious and feels luxurious. The bathroom hosts a large shower, freestanding soaking tub, and a double vanity with plenty of storage. The kid's bathrooms are playful while still being guests to use. Blues, greens, and neutral tones are featured throughout the home, creating a consistent color story. Playful, calm, and cheerful tones are in each defining area, making this the perfect family house.

Идея дизайна: туалет среднего размера в стиле неоклассика (современная классика) с фасадами островного типа, фасадами цвета дерева среднего тона, унитазом-моноблоком, паркетным полом среднего тона, врезной раковиной, мраморной столешницей, бежевым полом, белой столешницей, напольной тумбой и обоями на стенах

На фото: маленький туалет в стиле кантри с коричневыми фасадами, унитазом-моноблоком, черными стенами, кирпичным полом, напольной тумбой, фасадами островного типа, черной плиткой, плиткой, врезной раковиной, столешницей из искусственного кварца, белым полом, белой столешницей, любым потолком и любой отделкой стен для на участке и в саду

Свежая идея для дизайна: маленький туалет в стиле модернизм с унитазом-моноблоком, серой плиткой, керамогранитной плиткой, серыми стенами, светлым паркетным полом, настольной раковиной, столешницей из искусственного кварца, серым полом и белой столешницей для на участке и в саду - отличное фото интерьера

Guest bathroom
Источник вдохновения для домашнего уюта: туалет среднего размера в современном стиле с плоскими фасадами, фасадами цвета дерева среднего тона, унитазом-моноблоком, серой плиткой, каменной плиткой, серыми стенами, полом из керамогранита, настольной раковиной, мраморной столешницей, серым полом и белой столешницей
Источник вдохновения для домашнего уюта: туалет среднего размера в современном стиле с плоскими фасадами, фасадами цвета дерева среднего тона, унитазом-моноблоком, серой плиткой, каменной плиткой, серыми стенами, полом из керамогранита, настольной раковиной, мраморной столешницей, серым полом и белой столешницей

Свежая идея для дизайна: туалет среднего размера в классическом стиле с столешницей из гранита, фасадами островного типа, серыми фасадами, унитазом-моноблоком, серыми стенами, врезной раковиной и белой столешницей - отличное фото интерьера

Christopher Mayer
Свежая идея для дизайна: большой туалет в современном стиле с плоскими фасадами, фасадами цвета дерева среднего тона, каменной плиткой, врезной раковиной, столешницей из искусственного кварца, белой столешницей, унитазом-моноблоком, серой плиткой, коричневыми стенами и паркетным полом среднего тона - отличное фото интерьера
Свежая идея для дизайна: большой туалет в современном стиле с плоскими фасадами, фасадами цвета дерева среднего тона, каменной плиткой, врезной раковиной, столешницей из искусственного кварца, белой столешницей, унитазом-моноблоком, серой плиткой, коричневыми стенами и паркетным полом среднего тона - отличное фото интерьера

Our clients had just recently closed on their new house in Stapleton and were excited to transform it into their perfect forever home. They wanted to remodel the entire first floor to create a more open floor plan and develop a smoother flow through the house that better fit the needs of their family. The original layout consisted of several small rooms that just weren’t very functional, so we decided to remove the walls that were breaking up the space and restructure the first floor to create a wonderfully open feel.
After removing the existing walls, we rearranged their spaces to give them an office at the front of the house, a large living room, and a large dining room that connects seamlessly with the kitchen. We also wanted to center the foyer in the home and allow more light to travel through the first floor, so we replaced their existing doors with beautiful custom sliding doors to the back yard and a gorgeous walnut door with side lights to greet guests at the front of their home.
Living Room
Our clients wanted a living room that could accommodate an inviting sectional, a baby grand piano, and plenty of space for family game nights. So, we transformed what had been a small office and sitting room into a large open living room with custom wood columns. We wanted to avoid making the home feel too vast and monumental, so we designed custom beams and columns to define spaces and to make the house feel like a home. Aesthetically we wanted their home to be soft and inviting, so we utilized a neutral color palette with occasional accents of muted blues and greens.
Dining Room
Our clients were also looking for a large dining room that was open to the rest of the home and perfect for big family gatherings. So, we removed what had been a small family room and eat-in dining area to create a spacious dining room with a fireplace and bar. We added custom cabinetry to the bar area with open shelving for displaying and designed a custom surround for their fireplace that ties in with the wood work we designed for their living room. We brought in the tones and materiality from the kitchen to unite the spaces and added a mixed metal light fixture to bring the space together
Kitchen
We wanted the kitchen to be a real show stopper and carry through the calm muted tones we were utilizing throughout their home. We reoriented the kitchen to allow for a big beautiful custom island and to give us the opportunity for a focal wall with cooktop and range hood. Their custom island was perfectly complimented with a dramatic quartz counter top and oversized pendants making it the real center of their home. Since they enter the kitchen first when coming from their detached garage, we included a small mud-room area right by the back door to catch everyone’s coats and shoes as they come in. We also created a new walk-in pantry with plenty of open storage and a fun chalkboard door for writing notes, recipes, and grocery lists.
Office
We transformed the original dining room into a handsome office at the front of the house. We designed custom walnut built-ins to house all of their books, and added glass french doors to give them a bit of privacy without making the space too closed off. We painted the room a deep muted blue to create a glimpse of rich color through the french doors
Powder Room
The powder room is a wonderful play on textures. We used a neutral palette with contrasting tones to create dramatic moments in this little space with accents of brushed gold.
Master Bathroom
The existing master bathroom had an awkward layout and outdated finishes, so we redesigned the space to create a clean layout with a dream worthy shower. We continued to use neutral tones that tie in with the rest of the home, but had fun playing with tile textures and patterns to create an eye-catching vanity. The wood-look tile planks along the floor provide a soft backdrop for their new free-standing bathtub and contrast beautifully with the deep ash finish on the cabinetry.

Amazing 37 sq. ft. bathroom transformation. Our client wanted to turn her bathtub into a shower, and bring light colors to make her small bathroom look more spacious. Instead of only tiling the shower, which would have visually shortened the plumbing wall, we created a feature wall made out of cement tiles to create an illusion of an elongated space. We paired these graphic tiles with brass accents and a simple, yet elegant white vanity to contrast this feature wall. The result…is pure magic ✨

Powder room features a pedestal sink, oval window above the toilet, gold mirror, and travertine flooring. Photo by Mike Kaskel
Свежая идея для дизайна: маленький туалет в классическом стиле с унитазом-моноблоком, синими стенами, полом из известняка, раковиной с пьедесталом и коричневым полом для на участке и в саду - отличное фото интерьера
Свежая идея для дизайна: маленький туалет в классическом стиле с унитазом-моноблоком, синими стенами, полом из известняка, раковиной с пьедесталом и коричневым полом для на участке и в саду - отличное фото интерьера

Calacutta Marble
Ship Lap
Coastal Decor
DMW Interior Design
Photo by Andrew Wayne Studios
Стильный дизайн: маленький туалет в морском стиле с унитазом-моноблоком, белой плиткой, керамогранитной плиткой, белыми стенами, темным паркетным полом, врезной раковиной, столешницей из искусственного кварца и коричневым полом для на участке и в саду - последний тренд
Стильный дизайн: маленький туалет в морском стиле с унитазом-моноблоком, белой плиткой, керамогранитной плиткой, белыми стенами, темным паркетным полом, врезной раковиной, столешницей из искусственного кварца и коричневым полом для на участке и в саду - последний тренд

На фото: туалет среднего размера в классическом стиле с фасадами островного типа, темными деревянными фасадами, унитазом-моноблоком, черной плиткой, керамогранитной плиткой, белыми стенами, полом из цементной плитки, врезной раковиной, столешницей из плитки, белым полом и белой столешницей с

На фото: туалет среднего размера в стиле неоклассика (современная классика) с фасадами островного типа, черными фасадами, разноцветными стенами, врезной раковиной, унитазом-моноблоком, столешницей из искусственного кварца и серой столешницей

Richard Glover Photography
Свежая идея для дизайна: туалет среднего размера в современном стиле с плоскими фасадами, унитазом-моноблоком, бежевой плиткой, плиткой из листового камня, бежевыми стенами, мраморным полом, накладной раковиной и стеклянной столешницей - отличное фото интерьера
Свежая идея для дизайна: туалет среднего размера в современном стиле с плоскими фасадами, унитазом-моноблоком, бежевой плиткой, плиткой из листового камня, бежевыми стенами, мраморным полом, накладной раковиной и стеклянной столешницей - отличное фото интерьера

John G Wilbanks Photography
Стильный дизайн: маленький туалет в стиле неоклассика (современная классика) с плоскими фасадами, фасадами цвета дерева среднего тона, мраморной столешницей, унитазом-моноблоком, белой плиткой, каменной плиткой, серыми стенами, паркетным полом среднего тона и накладной раковиной для на участке и в саду - последний тренд
Стильный дизайн: маленький туалет в стиле неоклассика (современная классика) с плоскими фасадами, фасадами цвета дерева среднего тона, мраморной столешницей, унитазом-моноблоком, белой плиткой, каменной плиткой, серыми стенами, паркетным полом среднего тона и накладной раковиной для на участке и в саду - последний тренд

Kristian Walker
Источник вдохновения для домашнего уюта: туалет среднего размера с настольной раковиной, фасадами цвета дерева среднего тона, столешницей из гранита, унитазом-моноблоком и белыми стенами
Источник вдохновения для домашнего уюта: туалет среднего размера с настольной раковиной, фасадами цвета дерева среднего тона, столешницей из гранита, унитазом-моноблоком и белыми стенами

Lincoln Barbour Photography
Идея дизайна: маленький туалет в викторианском стиле с консольной раковиной, мраморной столешницей, унитазом-моноблоком, белой плиткой, черными стенами и полом из мозаичной плитки для на участке и в саду
Идея дизайна: маленький туалет в викторианском стиле с консольной раковиной, мраморной столешницей, унитазом-моноблоком, белой плиткой, черными стенами и полом из мозаичной плитки для на участке и в саду

На фото: туалет в стиле неоклассика (современная классика) с врезной раковиной, темными деревянными фасадами, столешницей из гранита и унитазом-моноблоком с
Туалет с унитазом-моноблоком – фото дизайна интерьера с высоким бюджетом
1