Туалет с столешницей из кварцита и серым полом – фото дизайна интерьера
Сортировать:
Бюджет
Сортировать:Популярное за сегодня
101 - 120 из 219 фото
1 из 3
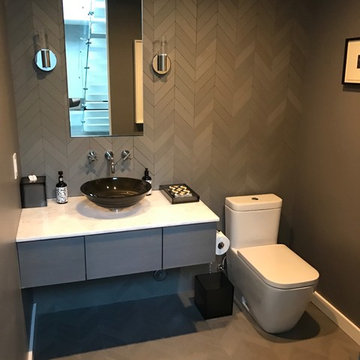
Пример оригинального дизайна: туалет в современном стиле с плоскими фасадами, светлыми деревянными фасадами, унитазом-моноблоком, серой плиткой, керамогранитной плиткой, полом из керамогранита, настольной раковиной, столешницей из кварцита и серым полом
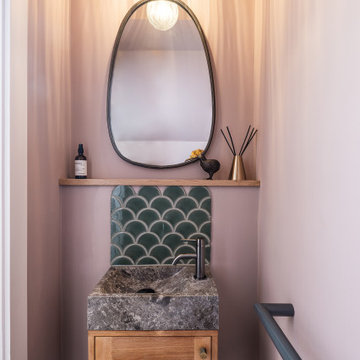
See how the hanging feature light gives this space a calm feeling of opulence? It's these small details that make the biggest difference.
Источник вдохновения для домашнего уюта: маленький туалет: освещение в современном стиле с светлыми деревянными фасадами, унитазом-моноблоком, зеленой плиткой, керамогранитной плиткой, розовыми стенами, полом из керамогранита, подвесной раковиной, столешницей из кварцита, серым полом, серой столешницей и подвесной тумбой для на участке и в саду
Источник вдохновения для домашнего уюта: маленький туалет: освещение в современном стиле с светлыми деревянными фасадами, унитазом-моноблоком, зеленой плиткой, керамогранитной плиткой, розовыми стенами, полом из керамогранита, подвесной раковиной, столешницей из кварцита, серым полом, серой столешницей и подвесной тумбой для на участке и в саду
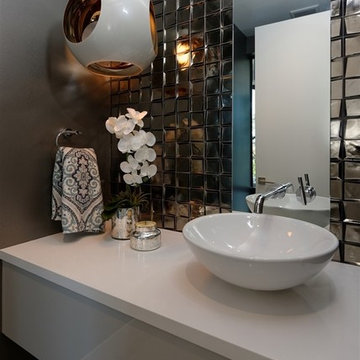
На фото: туалет среднего размера в современном стиле с плоскими фасадами, белыми фасадами, унитазом-моноблоком, бежевой плиткой, стеклянной плиткой, коричневыми стенами, полом из цементной плитки, настольной раковиной, столешницей из кварцита и серым полом с
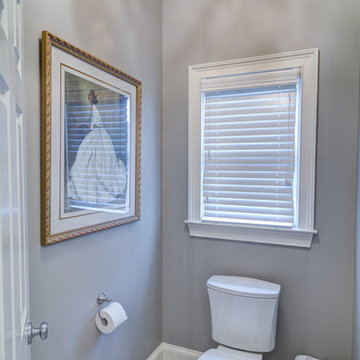
The Homeowner’s of this St. Marlo home were ready to do away with the large unused Jacuzzi tub and builder grade finishes in their Master Bath and Bedroom. The request was for a design that felt modern and crisp but held the elegance of their Country French preferences. Custom vanities with drop in sinks that mimic the roll top tub and crystal knobs flank a furniture style armoire painted in a lightly distressed gray achieving a sense of casual elegance. Wallpaper and crystal sconces compliment the simplicity of the chandelier and free standing tub surrounded by traditional Rue Pierre white marble tile. As contradiction the floor is 12 x 24 polished porcelain adding a clean and modernized touch. Multiple shower heads, bench and mosaic tiled niches with glass shelves complete the luxurious showering experience.
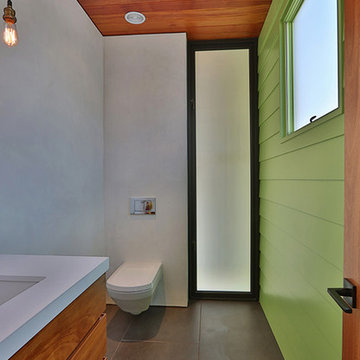
Now you can't see outside powder room with electronic glass to block the view inside and out. Thoughtfully Designed by LazarDesignBuild.com. Photographer, Paul Jonason Steve Lazar, Design + Build.
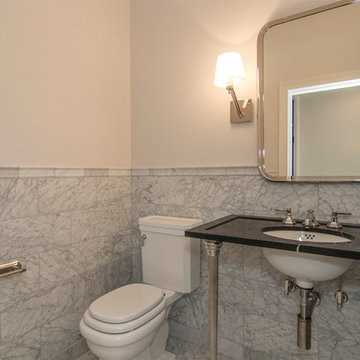
Photo by Carrie Kost
На фото: туалет среднего размера в стиле неоклассика (современная классика) с раздельным унитазом, серой плиткой, керамогранитной плиткой, белыми стенами, полом из керамогранита, врезной раковиной, столешницей из кварцита и серым полом
На фото: туалет среднего размера в стиле неоклассика (современная классика) с раздельным унитазом, серой плиткой, керамогранитной плиткой, белыми стенами, полом из керамогранита, врезной раковиной, столешницей из кварцита и серым полом
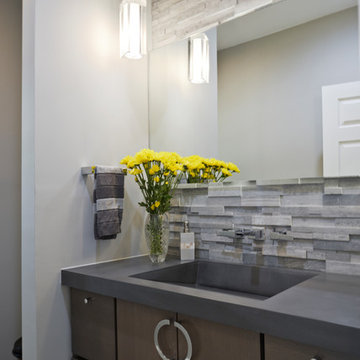
Side Addition to Oak Hill Home
After living in their Oak Hill home for several years, they decided that they needed a larger, multi-functional laundry room, a side entrance and mudroom that suited their busy lifestyles.
A small powder room was a closet placed in the middle of the kitchen, while a tight laundry closet space overflowed into the kitchen.
After meeting with Michael Nash Custom Kitchens, plans were drawn for a side addition to the right elevation of the home. This modification filled in an open space at end of driveway which helped boost the front elevation of this home.
Covering it with matching brick facade made it appear as a seamless addition.
The side entrance allows kids easy access to mudroom, for hang clothes in new lockers and storing used clothes in new large laundry room. This new state of the art, 10 feet by 12 feet laundry room is wrapped up with upscale cabinetry and a quartzite counter top.
The garage entrance door was relocated into the new mudroom, with a large side closet allowing the old doorway to become a pantry for the kitchen, while the old powder room was converted into a walk-in pantry.
A new adjacent powder room covered in plank looking porcelain tile was furnished with embedded black toilet tanks. A wall mounted custom vanity covered with stunning one-piece concrete and sink top and inlay mirror in stone covered black wall with gorgeous surround lighting. Smart use of intense and bold color tones, help improve this amazing side addition.
Dark grey built-in lockers complementing slate finished in place stone floors created a continuous floor place with the adjacent kitchen flooring.
Now this family are getting to enjoy every bit of the added space which makes life easier for all.
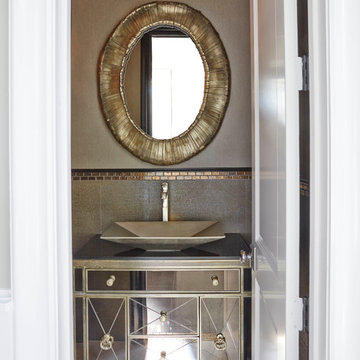
Glamour and Modern details collide in this powder bath. The gold, oval mirror adds texture to a very sleek mirrored vanity. Copper and brass tones mix along mosaic trim that lines a sparkled metallic tiled backsplash.
This space sparkles! Its an unexpected surprise to the contrasting black and white of this modern home.
Erika Barczak, By Design Interiors, Inc.
Photo Credit: Michael Kaskel www.kaskelphoto.com
Builder: Roy Van Den Heuvel, Brand R Construction
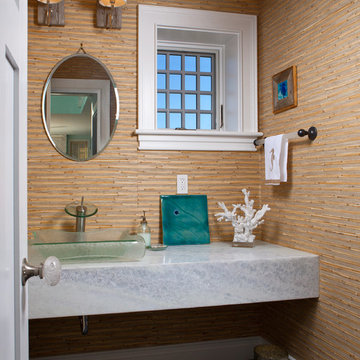
Advanced Photography Specialists
Свежая идея для дизайна: маленький туалет в морском стиле с открытыми фасадами, бежевой плиткой, бежевыми стенами, темным паркетным полом, настольной раковиной, столешницей из кварцита и серым полом для на участке и в саду - отличное фото интерьера
Свежая идея для дизайна: маленький туалет в морском стиле с открытыми фасадами, бежевой плиткой, бежевыми стенами, темным паркетным полом, настольной раковиной, столешницей из кварцита и серым полом для на участке и в саду - отличное фото интерьера
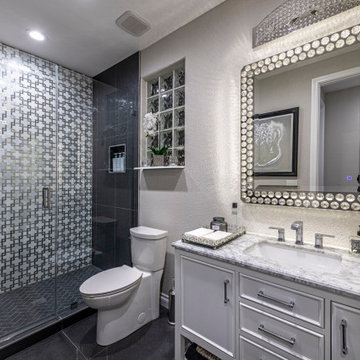
Powder room with amazing wall tile, and LED lighting
На фото: большой туалет в стиле неоклассика (современная классика) с фасадами в стиле шейкер, белыми фасадами, раздельным унитазом, серой плиткой, керамической плиткой, серыми стенами, полом из керамической плитки, врезной раковиной, столешницей из кварцита, серым полом, белой столешницей и напольной тумбой с
На фото: большой туалет в стиле неоклассика (современная классика) с фасадами в стиле шейкер, белыми фасадами, раздельным унитазом, серой плиткой, керамической плиткой, серыми стенами, полом из керамической плитки, врезной раковиной, столешницей из кварцита, серым полом, белой столешницей и напольной тумбой с
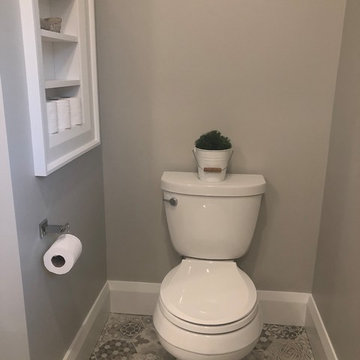
На фото: туалет среднего размера в стиле модернизм с фасадами в стиле шейкер, белыми фасадами, серой плиткой, керамогранитной плиткой, серыми стенами, полом из керамогранита, столешницей из кварцита, серым полом и белой столешницей
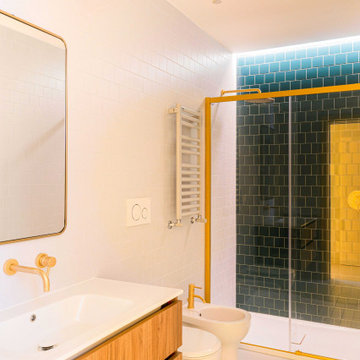
Bagno
Пример оригинального дизайна: маленький туалет в современном стиле с плоскими фасадами, темными деревянными фасадами, серой плиткой, керамогранитной плиткой, серыми стенами, полом из керамогранита, настольной раковиной, столешницей из кварцита, серым полом, белой столешницей и подвесной тумбой для на участке и в саду
Пример оригинального дизайна: маленький туалет в современном стиле с плоскими фасадами, темными деревянными фасадами, серой плиткой, керамогранитной плиткой, серыми стенами, полом из керамогранита, настольной раковиной, столешницей из кварцита, серым полом, белой столешницей и подвесной тумбой для на участке и в саду
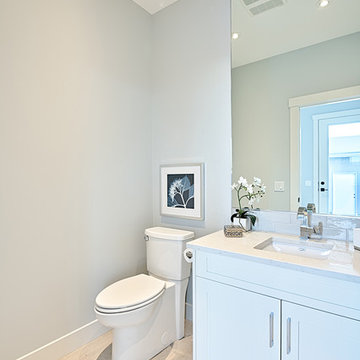
На фото: туалет в стиле кантри с фасадами в стиле шейкер, белыми фасадами, унитазом-моноблоком, бежевой плиткой, керамической плиткой, серыми стенами, врезной раковиной, столешницей из кварцита, серым полом и полом из керамогранита с
На фото: туалет среднего размера с фасадами с выступающей филенкой, белыми фасадами, раздельным унитазом, серыми стенами, полом из керамической плитки, врезной раковиной, столешницей из кварцита, серым полом, белой столешницей и напольной тумбой
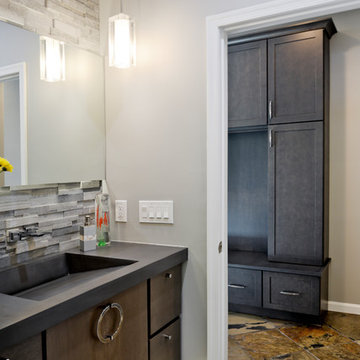
Side Addition to Oak Hill Home
After living in their Oak Hill home for several years, they decided that they needed a larger, multi-functional laundry room, a side entrance and mudroom that suited their busy lifestyles.
A small powder room was a closet placed in the middle of the kitchen, while a tight laundry closet space overflowed into the kitchen.
After meeting with Michael Nash Custom Kitchens, plans were drawn for a side addition to the right elevation of the home. This modification filled in an open space at end of driveway which helped boost the front elevation of this home.
Covering it with matching brick facade made it appear as a seamless addition.
The side entrance allows kids easy access to mudroom, for hang clothes in new lockers and storing used clothes in new large laundry room. This new state of the art, 10 feet by 12 feet laundry room is wrapped up with upscale cabinetry and a quartzite counter top.
The garage entrance door was relocated into the new mudroom, with a large side closet allowing the old doorway to become a pantry for the kitchen, while the old powder room was converted into a walk-in pantry.
A new adjacent powder room covered in plank looking porcelain tile was furnished with embedded black toilet tanks. A wall mounted custom vanity covered with stunning one-piece concrete and sink top and inlay mirror in stone covered black wall with gorgeous surround lighting. Smart use of intense and bold color tones, help improve this amazing side addition.
Dark grey built-in lockers complementing slate finished in place stone floors created a continuous floor place with the adjacent kitchen flooring.
Now this family are getting to enjoy every bit of the added space which makes life easier for all.
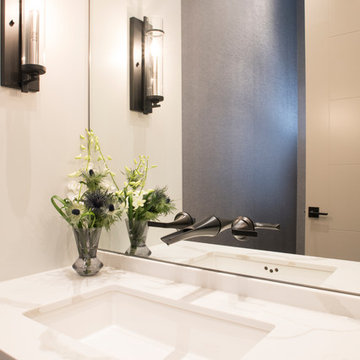
Источник вдохновения для домашнего уюта: туалет среднего размера в стиле неоклассика (современная классика) с плоскими фасадами, серыми фасадами, раздельным унитазом, черно-белой плиткой, серыми стенами, полом из керамогранита, врезной раковиной, столешницей из кварцита, серым полом и белой столешницей
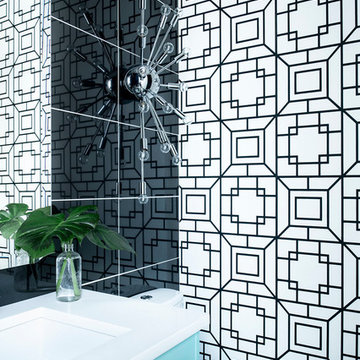
Photos by MJay Photography
Пример оригинального дизайна: маленький туалет в стиле ретро с фасадами островного типа, бирюзовыми фасадами, черной плиткой, керамогранитной плиткой, черными стенами, полом из керамогранита, врезной раковиной, столешницей из кварцита и серым полом для на участке и в саду
Пример оригинального дизайна: маленький туалет в стиле ретро с фасадами островного типа, бирюзовыми фасадами, черной плиткой, керамогранитной плиткой, черными стенами, полом из керамогранита, врезной раковиной, столешницей из кварцита и серым полом для на участке и в саду
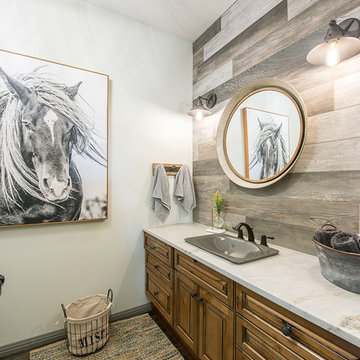
After Photos
На фото: туалет среднего размера в стиле рустика с фасадами с выступающей филенкой, искусственно-состаренными фасадами, раздельным унитазом, разноцветной плиткой, керамической плиткой, белыми стенами, паркетным полом среднего тона, накладной раковиной, столешницей из кварцита, серым полом и белой столешницей
На фото: туалет среднего размера в стиле рустика с фасадами с выступающей филенкой, искусственно-состаренными фасадами, раздельным унитазом, разноцветной плиткой, керамической плиткой, белыми стенами, паркетным полом среднего тона, накладной раковиной, столешницей из кварцита, серым полом и белой столешницей
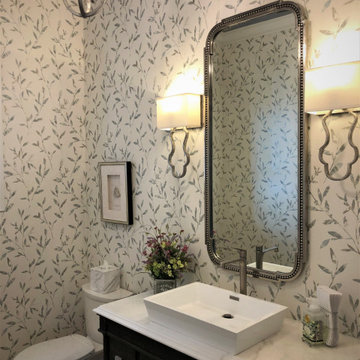
На фото: большой туалет с фасадами островного типа, темными деревянными фасадами, раздельным унитазом, синими стенами, светлым паркетным полом, настольной раковиной, столешницей из кварцита, серым полом и белой столешницей с
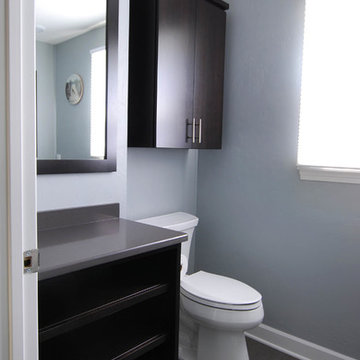
Стильный дизайн: туалет в современном стиле с открытыми фасадами, черными фасадами, серой плиткой, керамогранитной плиткой, синими стенами, полом из винила, врезной раковиной, столешницей из кварцита и серым полом - последний тренд
Туалет с столешницей из кварцита и серым полом – фото дизайна интерьера
6