Туалет с столешницей из кварцита и серым полом – фото дизайна интерьера
Сортировать:
Бюджет
Сортировать:Популярное за сегодня
41 - 60 из 219 фото
1 из 3

Side Addition to Oak Hill Home
After living in their Oak Hill home for several years, they decided that they needed a larger, multi-functional laundry room, a side entrance and mudroom that suited their busy lifestyles.
A small powder room was a closet placed in the middle of the kitchen, while a tight laundry closet space overflowed into the kitchen.
After meeting with Michael Nash Custom Kitchens, plans were drawn for a side addition to the right elevation of the home. This modification filled in an open space at end of driveway which helped boost the front elevation of this home.
Covering it with matching brick facade made it appear as a seamless addition.
The side entrance allows kids easy access to mudroom, for hang clothes in new lockers and storing used clothes in new large laundry room. This new state of the art, 10 feet by 12 feet laundry room is wrapped up with upscale cabinetry and a quartzite counter top.
The garage entrance door was relocated into the new mudroom, with a large side closet allowing the old doorway to become a pantry for the kitchen, while the old powder room was converted into a walk-in pantry.
A new adjacent powder room covered in plank looking porcelain tile was furnished with embedded black toilet tanks. A wall mounted custom vanity covered with stunning one-piece concrete and sink top and inlay mirror in stone covered black wall with gorgeous surround lighting. Smart use of intense and bold color tones, help improve this amazing side addition.
Dark grey built-in lockers complementing slate finished in place stone floors created a continuous floor place with the adjacent kitchen flooring.
Now this family are getting to enjoy every bit of the added space which makes life easier for all.
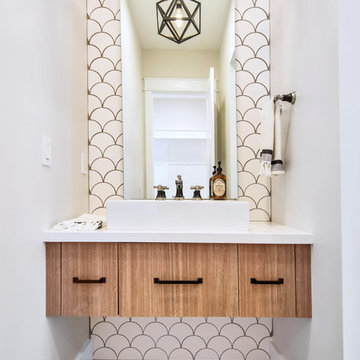
Источник вдохновения для домашнего уюта: туалет среднего размера в стиле кантри с плоскими фасадами, коричневыми фасадами, унитазом-моноблоком, белой плиткой, керамогранитной плиткой, мраморным полом, столешницей из кварцита, серым полом и белой столешницей
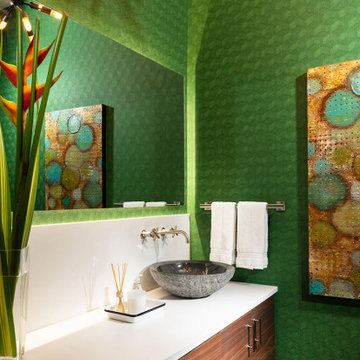
Свежая идея для дизайна: туалет среднего размера в стиле модернизм с плоскими фасадами, фасадами цвета дерева среднего тона, зелеными стенами, полом из керамогранита, настольной раковиной, столешницей из кварцита, серым полом, белой столешницей, подвесной тумбой и обоями на стенах - отличное фото интерьера

White and bright combines with natural elements for a serene San Francisco Sunset Neighborhood experience.
Идея дизайна: маленький туалет в стиле неоклассика (современная классика) с фасадами в стиле шейкер, серыми фасадами, унитазом-моноблоком, белой плиткой, плиткой из листового камня, серыми стенами, паркетным полом среднего тона, врезной раковиной, столешницей из кварцита, серым полом, белой столешницей и встроенной тумбой для на участке и в саду
Идея дизайна: маленький туалет в стиле неоклассика (современная классика) с фасадами в стиле шейкер, серыми фасадами, унитазом-моноблоком, белой плиткой, плиткой из листового камня, серыми стенами, паркетным полом среднего тона, врезной раковиной, столешницей из кварцита, серым полом, белой столешницей и встроенной тумбой для на участке и в саду
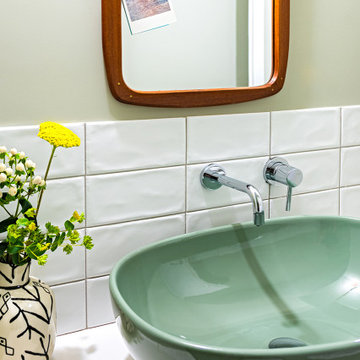
Il lavabo da appoggio in ceramica è di colore verde e riprende il tema della carta da parati. Lo specchio con la cornice in legno proviene dalla Danimarca.

Источник вдохновения для домашнего уюта: маленький туалет в современном стиле с фасадами в стиле шейкер, бежевыми фасадами, раздельным унитазом, серой плиткой, керамогранитной плиткой, серыми стенами, полом из керамогранита, настольной раковиной, столешницей из кварцита, серым полом, белой столешницей и встроенной тумбой для на участке и в саду
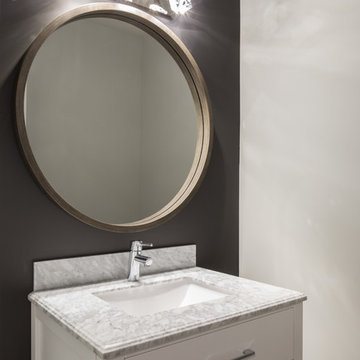
Powder Room
На фото: большой туалет в стиле модернизм с фасадами в стиле шейкер, белыми фасадами, унитазом-моноблоком, белыми стенами, паркетным полом среднего тона, подвесной раковиной, столешницей из кварцита, серым полом и серой столешницей с
На фото: большой туалет в стиле модернизм с фасадами в стиле шейкер, белыми фасадами, унитазом-моноблоком, белыми стенами, паркетным полом среднего тона, подвесной раковиной, столешницей из кварцита, серым полом и серой столешницей с
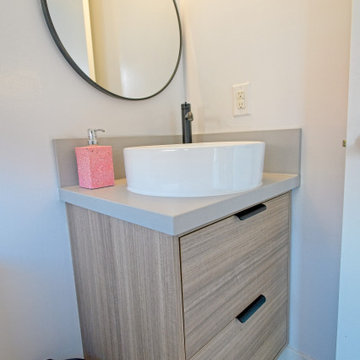
Matching powder room to the kitchen's minimalist style!
Пример оригинального дизайна: маленький туалет в скандинавском стиле с плоскими фасадами, светлыми деревянными фасадами, унитазом-моноблоком, белыми стенами, полом из керамогранита, настольной раковиной, столешницей из кварцита, серым полом, серой столешницей и подвесной тумбой для на участке и в саду
Пример оригинального дизайна: маленький туалет в скандинавском стиле с плоскими фасадами, светлыми деревянными фасадами, унитазом-моноблоком, белыми стенами, полом из керамогранита, настольной раковиной, столешницей из кварцита, серым полом, серой столешницей и подвесной тумбой для на участке и в саду

© Lassiter Photography | ReVisionCharlotte.com
Стильный дизайн: туалет среднего размера в стиле кантри с фасадами в стиле шейкер, фасадами цвета дерева среднего тона, разноцветными стенами, полом из керамогранита, врезной раковиной, столешницей из кварцита, серым полом, серой столешницей, подвесной тумбой и панелями на стенах - последний тренд
Стильный дизайн: туалет среднего размера в стиле кантри с фасадами в стиле шейкер, фасадами цвета дерева среднего тона, разноцветными стенами, полом из керамогранита, врезной раковиной, столешницей из кварцита, серым полом, серой столешницей, подвесной тумбой и панелями на стенах - последний тренд
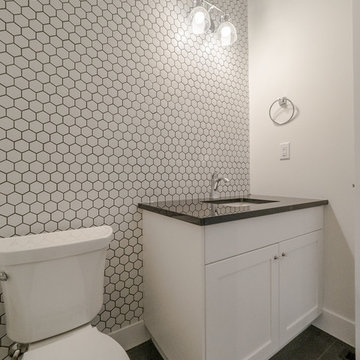
Home Builder Havana Homes
Стильный дизайн: маленький туалет в стиле шебби-шик с фасадами с утопленной филенкой, белыми фасадами, раздельным унитазом, белой плиткой, керамогранитной плиткой, белыми стенами, полом из винила, накладной раковиной, столешницей из кварцита и серым полом для на участке и в саду - последний тренд
Стильный дизайн: маленький туалет в стиле шебби-шик с фасадами с утопленной филенкой, белыми фасадами, раздельным унитазом, белой плиткой, керамогранитной плиткой, белыми стенами, полом из винила, накладной раковиной, столешницей из кварцита и серым полом для на участке и в саду - последний тренд
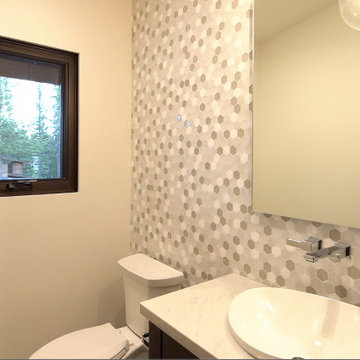
Powder room featuring tiled accent wall, Daltile Idyllic Blends mosaic. Kohler Veil vessel sink, and Moen wall-mounted faucet, 90 Degree Collection. Mont Blanc quartzite from Bedrosians for the countertop.
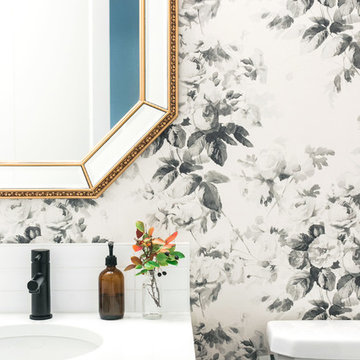
Photo by Jamie Anholt Interiors
Пример оригинального дизайна: маленький туалет в стиле ретро с фасадами островного типа, темными деревянными фасадами, белой плиткой, плиткой кабанчик, белыми стенами, полом из керамогранита, врезной раковиной, столешницей из кварцита, серым полом и белой столешницей для на участке и в саду
Пример оригинального дизайна: маленький туалет в стиле ретро с фасадами островного типа, темными деревянными фасадами, белой плиткой, плиткой кабанчик, белыми стенами, полом из керамогранита, врезной раковиной, столешницей из кварцита, серым полом и белой столешницей для на участке и в саду
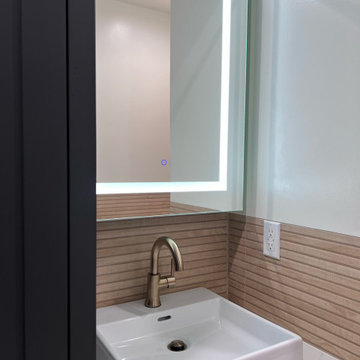
Upon stepping into this stylish japandi modern fusion bathroom nestled in the heart of Pasadena, you are instantly greeted by the unique visual journey of maple ribbon tiles These tiles create an inviting path that extends from the entrance of the bathroom, leading you all the way to the shower. They artistically cover half the wall, adding warmth and texture to the space. Indeed, creating a japandi modern fusion style that combines the best of both worlds. You might just even say japandi bathroom with a modern twist.
Elegance and Boldness
Above the tiles, the walls are bathed in fresh white paint. Particularly, he crisp whiteness of the paint complements the earthy tones of the maple tiles, resulting in a harmonious blend of simplicity and elegance.
Moving forward, you encounter the vanity area, featuring dual sinks. Each sink is enhanced by flattering vanity mirror lighting. This creates a well-lit space, perfect for grooming routines.
Balanced Contrast
Adding a contemporary touch, custom black cabinets sit beneath and in between the sinks. Obviously, they offer ample storage while providing each sink its private space. Even so, bronze handles adorn these cabinets, adding a sophisticated touch that echoes the bathroom’s understated luxury.
The journey continues towards the shower area, where your eye is drawn to the striking charcoal subway tiles. Clearly, these tiles add a modern edge to the shower’s back wall. Alongside, a built-in ledge subtly integrates lighting, adding both functionality and a touch of ambiance.
The shower’s side walls continue the narrative of the maple ribbon tiles from the main bathroom area. Definitely, their warm hues against the cool charcoal subway tiles create a visual contrast that’s both appealing and invigorating.
Beautiful Details
Adding to the seamless design is a sleek glass sliding shower door. Apart from this, this transparent element allows light to flow freely, enhancing the overall brightness of the space. In addition, a bronze handheld shower head complements the other bronze elements in the room, tying the design together beautifully.
Underfoot, you’ll find luxurious tile flooring. Furthermore, this material not only adds to the room’s opulence but also provides a durable, easy-to-maintain surface.
Finally, the entire japandi modern fusion bathroom basks in the soft glow of recessed LED lighting. Without a doubt, this lighting solution adds depth and dimension to the space, accentuating the unique features of the bathroom design. Unquestionably, making this bathroom have a japandi bathroom with a modern twist.

Matching powder room to the kitchen's minimalist style!
Свежая идея для дизайна: маленький туалет в скандинавском стиле с плоскими фасадами, светлыми деревянными фасадами, унитазом-моноблоком, белыми стенами, полом из керамогранита, настольной раковиной, столешницей из кварцита, серым полом, серой столешницей и подвесной тумбой для на участке и в саду - отличное фото интерьера
Свежая идея для дизайна: маленький туалет в скандинавском стиле с плоскими фасадами, светлыми деревянными фасадами, унитазом-моноблоком, белыми стенами, полом из керамогранита, настольной раковиной, столешницей из кварцита, серым полом, серой столешницей и подвесной тумбой для на участке и в саду - отличное фото интерьера
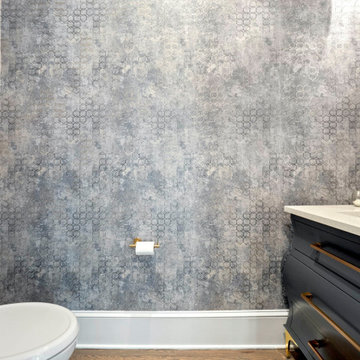
Powder Bathroom
Стильный дизайн: маленький туалет в стиле неоклассика (современная классика) с фасадами островного типа, синими фасадами, раздельным унитазом, синими стенами, паркетным полом среднего тона, врезной раковиной, столешницей из кварцита, серым полом, белой столешницей, напольной тумбой и обоями на стенах для на участке и в саду - последний тренд
Стильный дизайн: маленький туалет в стиле неоклассика (современная классика) с фасадами островного типа, синими фасадами, раздельным унитазом, синими стенами, паркетным полом среднего тона, врезной раковиной, столешницей из кварцита, серым полом, белой столешницей, напольной тумбой и обоями на стенах для на участке и в саду - последний тренд
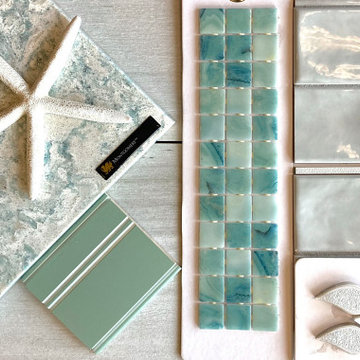
На фото: маленький туалет в морском стиле с фасадами островного типа, зелеными фасадами, раздельным унитазом, серой плиткой, плиткой кабанчик, серыми стенами, полом из керамогранита, врезной раковиной, столешницей из кварцита, серым полом, зеленой столешницей и напольной тумбой для на участке и в саду с
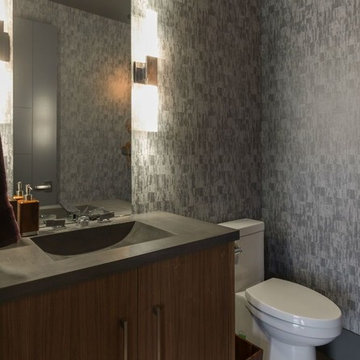
На фото: туалет среднего размера в современном стиле с плоскими фасадами, коричневыми фасадами, раздельным унитазом, серой плиткой, серыми стенами, полом из сланца, раковиной с несколькими смесителями, столешницей из кварцита, серым полом и серой столешницей
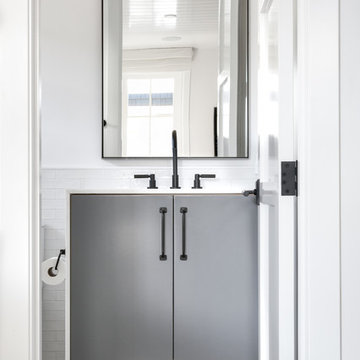
Chad Mellon Photographer
Источник вдохновения для домашнего уюта: маленький туалет в стиле модернизм с плоскими фасадами, серыми фасадами, белыми стенами, врезной раковиной, столешницей из кварцита и серым полом для на участке и в саду
Источник вдохновения для домашнего уюта: маленький туалет в стиле модернизм с плоскими фасадами, серыми фасадами, белыми стенами, врезной раковиной, столешницей из кварцита и серым полом для на участке и в саду
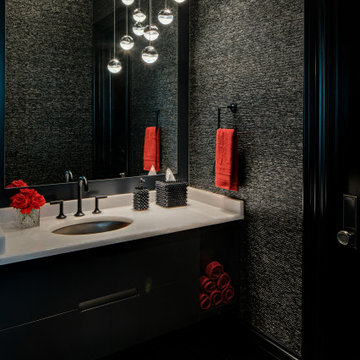
A dark and moody powder room, which features a metal mosaic on the floor, custom black floating vanity with white quartzite countertop, woven natural fiber wall covering, and a cluster of mini pendants.
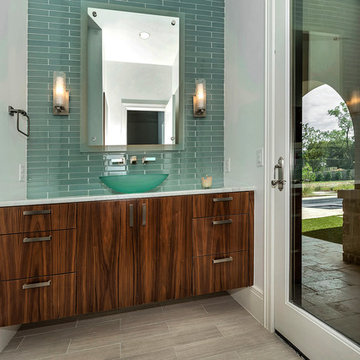
Пример оригинального дизайна: туалет в современном стиле с плоскими фасадами, коричневыми фасадами, керамической плиткой, белыми стенами, настольной раковиной, столешницей из кварцита, серым полом и белой столешницей
Туалет с столешницей из кварцита и серым полом – фото дизайна интерьера
3