Туалет с столешницей из дерева – фото дизайна интерьера с высоким бюджетом
Сортировать:
Бюджет
Сортировать:Популярное за сегодня
61 - 80 из 921 фото
1 из 3
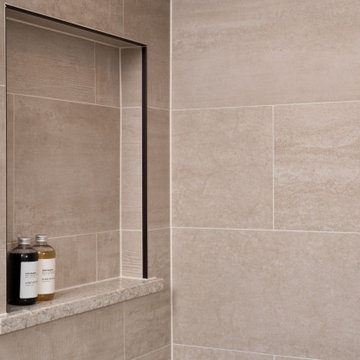
На фото: маленький туалет в современном стиле с бежевой плиткой, бежевыми стенами, настольной раковиной, столешницей из дерева, коричневой столешницей, подвесной тумбой, керамогранитной плиткой и полом из керамической плитки для на участке и в саду

A person’s home is the place where their personality can flourish. In this client’s case, it was their love for their native homeland of Kenya, Africa. One of the main challenges with these space was to remain within the client’s budget. It was important to give this home lots of character, so hiring a faux finish artist to hand-paint the walls in an African inspired pattern for powder room to emphasizing their existing pieces was the perfect solution to staying within their budget needs. Each room was carefully planned to showcase their African heritage in each aspect of the home. The main features included deep wood tones paired with light walls, and dark finishes. A hint of gold was used throughout the house, to complement the spaces and giving the space a bit of a softer feel.

На фото: маленький туалет в морском стиле с фасадами островного типа, фасадами цвета дерева среднего тона, белой плиткой, мраморной плиткой, белыми стенами, полом из известняка, настольной раковиной, столешницей из дерева и коричневой столешницей для на участке и в саду с
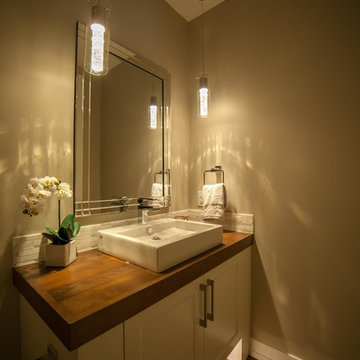
Pixelpro Productions
Свежая идея для дизайна: туалет среднего размера в современном стиле с настольной раковиной, фасадами в стиле шейкер, белыми фасадами, столешницей из дерева, бежевыми стенами, паркетным полом среднего тона и коричневой столешницей - отличное фото интерьера
Свежая идея для дизайна: туалет среднего размера в современном стиле с настольной раковиной, фасадами в стиле шейкер, белыми фасадами, столешницей из дерева, бежевыми стенами, паркетным полом среднего тона и коричневой столешницей - отличное фото интерьера

A NKBA award winner for best Powder Room. The main objective was to provide an aesthetically stunning, yet practical Powder room for their guests. In order for this tiny space to meet code clearance, I placed the vanity perpendicular to the toilet. I designed a tiny open vanity with a vessel sink and wall mounted plumbing to keep the space feeling as large as possible. The dark colors recede and provide drama and the warm wood, grout color and gold tone fixtures bring warmth to this cool palette. The tile pattern suggests trees bringing nature into the space.
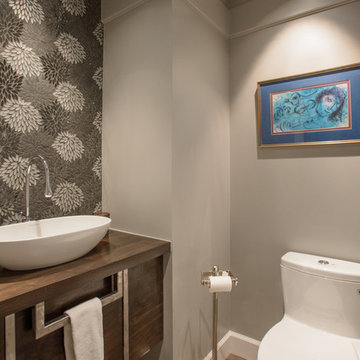
This astonishing living room area reflects my client’s taste for modern living. Based on their personality and desire, I designed the space to combine a mid-century modern feeling with clean lines from Italian furniture pieces.
Project designed by Denver, Colorado interior designer Margarita Bravo. She serves Denver as well as surrounding areas such as Cherry Hills Village, Englewood, Greenwood Village, and Bow Mar.
For more about MARGARITA BRAVO, click here: https://www.margaritabravo.com/
To learn more about this project, click here: https://www.margaritabravo.com/portfolio/girard-place/
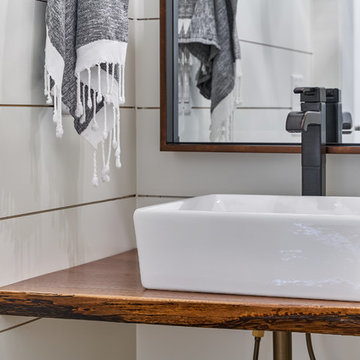
Tom Jenkins Photography
Источник вдохновения для домашнего уюта: туалет в морском стиле с белыми стенами, паркетным полом среднего тона, настольной раковиной, столешницей из дерева и коричневым полом
Источник вдохновения для домашнего уюта: туалет в морском стиле с белыми стенами, паркетным полом среднего тона, настольной раковиной, столешницей из дерева и коричневым полом
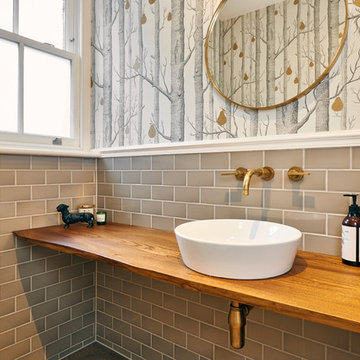
Marco J Fazio
Идея дизайна: большой туалет в стиле фьюжн с открытыми фасадами, фасадами цвета дерева среднего тона, унитазом-моноблоком, серой плиткой, плиткой кабанчик, серыми стенами, паркетным полом среднего тона, консольной раковиной и столешницей из дерева
Идея дизайна: большой туалет в стиле фьюжн с открытыми фасадами, фасадами цвета дерева среднего тона, унитазом-моноблоком, серой плиткой, плиткой кабанчик, серыми стенами, паркетным полом среднего тона, консольной раковиной и столешницей из дерева
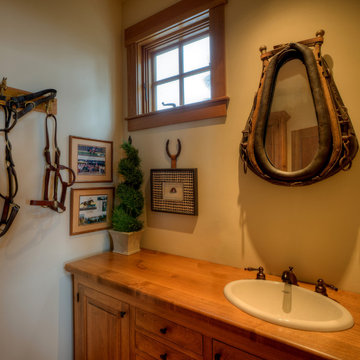
Guest Powder Room.
Photography by Lucas Henning.
На фото: маленький туалет в стиле кантри с столешницей из дерева, коричневой столешницей, фасадами с выступающей филенкой, бежевыми стенами и накладной раковиной для на участке и в саду с
На фото: маленький туалет в стиле кантри с столешницей из дерева, коричневой столешницей, фасадами с выступающей филенкой, бежевыми стенами и накладной раковиной для на участке и в саду с
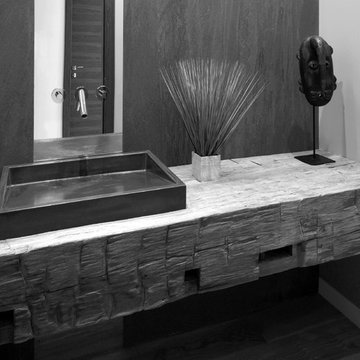
Powder Room includes heavy timber barnwood vanity, porcelain wall, and mirror-mounted faucet - Architect: HAUS | Architecture For Modern Lifestyles with Joe Trojanowski Architect PC - General Contractor: Illinois Designers & Builders - Photography: HAUS
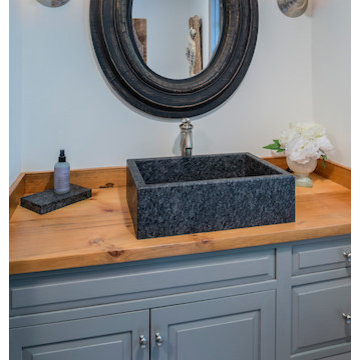
Custom Sink made from Brushed Steel Grey Granite
Made by Morningstar Stone + Tile
Builder - Chase Construction, Wells Maine
Photographer - Carol Liscovitz - Brunswick Maine
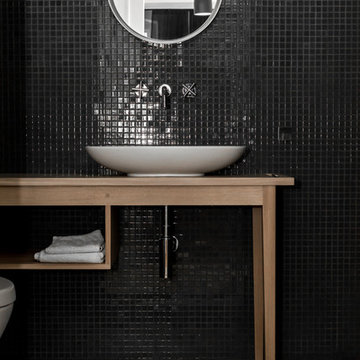
Interior design: Loft Kolasński
Furniture design: Loft Kolasiński
Photos: Karolina Bąk
Источник вдохновения для домашнего уюта: туалет среднего размера в стиле модернизм с фасадами островного типа, фасадами цвета дерева среднего тона, инсталляцией, черной плиткой, плиткой мозаикой, черными стенами, полом из керамогранита, настольной раковиной, столешницей из дерева и бежевой столешницей
Источник вдохновения для домашнего уюта: туалет среднего размера в стиле модернизм с фасадами островного типа, фасадами цвета дерева среднего тона, инсталляцией, черной плиткой, плиткой мозаикой, черными стенами, полом из керамогранита, настольной раковиной, столешницей из дерева и бежевой столешницей
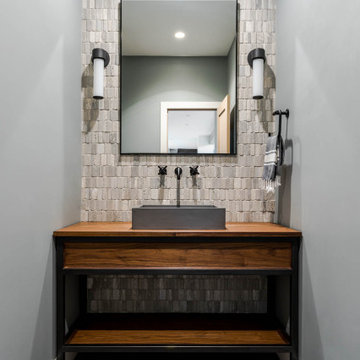
На фото: туалет среднего размера в стиле неоклассика (современная классика) с фасадами цвета дерева среднего тона, раздельным унитазом, разноцветной плиткой, плиткой из известняка, серыми стенами, полом из керамогранита, настольной раковиной, столешницей из дерева, серым полом, коричневой столешницей и напольной тумбой с
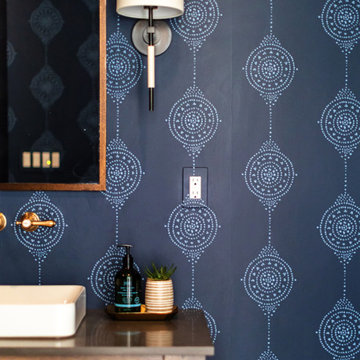
This Altadena home is the perfect example of modern farmhouse flair. The powder room flaunts an elegant mirror over a strapping vanity; the butcher block in the kitchen lends warmth and texture; the living room is replete with stunning details like the candle style chandelier, the plaid area rug, and the coral accents; and the master bathroom’s floor is a gorgeous floor tile.
Project designed by Courtney Thomas Design in La Cañada. Serving Pasadena, Glendale, Monrovia, San Marino, Sierra Madre, South Pasadena, and Altadena.
For more about Courtney Thomas Design, click here: https://www.courtneythomasdesign.com/
To learn more about this project, click here:
https://www.courtneythomasdesign.com/portfolio/new-construction-altadena-rustic-modern/
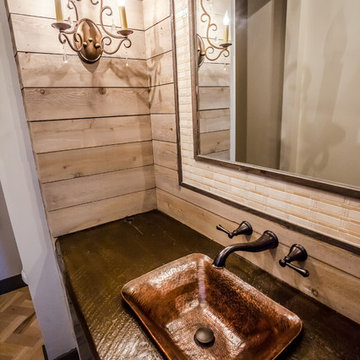
Идея дизайна: туалет среднего размера в стиле рустика с фасадами островного типа, темными деревянными фасадами, унитазом-моноблоком, светлым паркетным полом, настольной раковиной, столешницей из дерева, коричневой плиткой, бежевыми стенами и бежевым полом
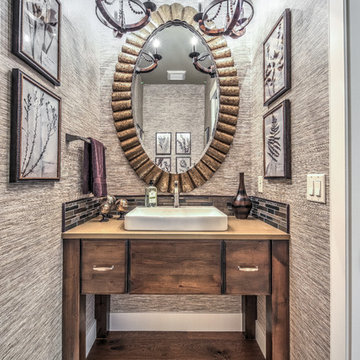
На фото: маленький туалет в стиле неоклассика (современная классика) с плоскими фасадами, фасадами цвета дерева среднего тона, унитазом-моноблоком, бежевыми стенами, настольной раковиной и столешницей из дерева для на участке и в саду
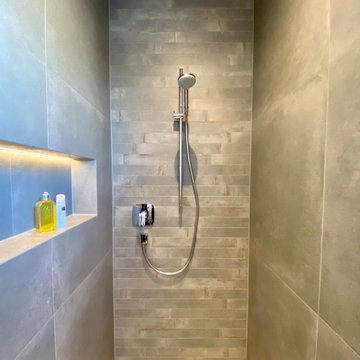
На фото: туалет среднего размера в современном стиле с открытыми фасадами, инсталляцией, серой плиткой, керамической плиткой, белыми стенами, светлым паркетным полом, настольной раковиной, столешницей из дерева, бежевым полом, бежевой столешницей и подвесной тумбой

Built a powder room in an existing mudroom. Began by leveling floors, adding insulation and framing, adding a new window, as well as connecting to existing plumbing to install a sink and toilet. Added "fun" design elements to give a small space lots of character. The ceiling features cedar planks, behind the sink, and extending to the 8ft ceiling is white penny tile, geometric -shaped lighting, a black accent wall, and a repurposed dresser as a vanity to add a touch of vintage.
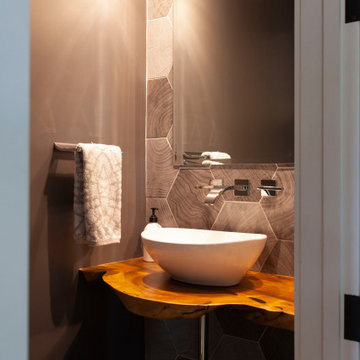
This tiny powder room has a hexagonal wall tile in a grey wood look. We added a custom live edge slab counter in walnut. The vessel sink has visible plumbing and a chrome faucet that is wall mounted. You would not know it, but the ceiling in this space is about 12'- so the mirror is full lentgh!
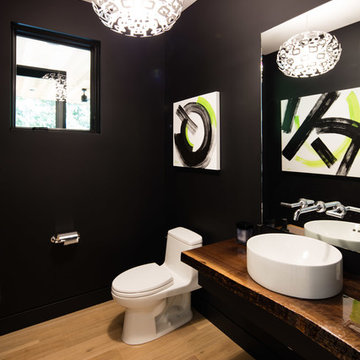
Стильный дизайн: маленький туалет в современном стиле с открытыми фасадами, фасадами цвета дерева среднего тона, столешницей из дерева, унитазом-моноблоком, черными стенами, светлым паркетным полом, настольной раковиной, коричневым полом и коричневой столешницей для на участке и в саду - последний тренд
Туалет с столешницей из дерева – фото дизайна интерьера с высоким бюджетом
4