Туалет с столешницей из дерева – фото дизайна интерьера с высоким бюджетом
Сортировать:Популярное за сегодня
41 - 60 из 921 фото

First Look Canada
Свежая идея для дизайна: большой туалет в современном стиле с серой плиткой, серыми стенами, полом из керамогранита, настольной раковиной, столешницей из дерева, открытыми фасадами, фасадами цвета дерева среднего тона, серым полом и коричневой столешницей - отличное фото интерьера
Свежая идея для дизайна: большой туалет в современном стиле с серой плиткой, серыми стенами, полом из керамогранита, настольной раковиной, столешницей из дерева, открытыми фасадами, фасадами цвета дерева среднего тона, серым полом и коричневой столешницей - отличное фото интерьера

This Boulder, Colorado remodel by fuentesdesign demonstrates the possibility of renewal in American suburbs, and Passive House design principles. Once an inefficient single story 1,000 square-foot ranch house with a forced air furnace, has been transformed into a two-story, solar powered 2500 square-foot three bedroom home ready for the next generation.
The new design for the home is modern with a sustainable theme, incorporating a palette of natural materials including; reclaimed wood finishes, FSC-certified pine Zola windows and doors, and natural earth and lime plasters that soften the interior and crisp contemporary exterior with a flavor of the west. A Ninety-percent efficient energy recovery fresh air ventilation system provides constant filtered fresh air to every room. The existing interior brick was removed and replaced with insulation. The remaining heating and cooling loads are easily met with the highest degree of comfort via a mini-split heat pump, the peak heat load has been cut by a factor of 4, despite the house doubling in size. During the coldest part of the Colorado winter, a wood stove for ambiance and low carbon back up heat creates a special place in both the living and kitchen area, and upstairs loft.
This ultra energy efficient home relies on extremely high levels of insulation, air-tight detailing and construction, and the implementation of high performance, custom made European windows and doors by Zola Windows. Zola’s ThermoPlus Clad line, which boasts R-11 triple glazing and is thermally broken with a layer of patented German Purenit®, was selected for the project. These windows also provide a seamless indoor/outdoor connection, with 9′ wide folding doors from the dining area and a matching 9′ wide custom countertop folding window that opens the kitchen up to a grassy court where mature trees provide shade and extend the living space during the summer months.
With air-tight construction, this home meets the Passive House Retrofit (EnerPHit) air-tightness standard of

Real Cedar Bark. Stripped off cedar log, dried, and installed on walls. Smells and looks amazing. Barnwood vanity with barnwood top, copper sink. Very cool powder room
Bill Johnson

This powder room feature floor to ceiling pencil tiles in this gorgeous Jade Green colour. We used a Concrete Nation vessel from Plumbline and Gunmetal tapware from ABI Interiors. The vanities are solid oak and are a gorgeous unique design.

Gut renovation of powder room, included custom paneling on walls, brick veneer flooring, custom rustic vanity, fixture selection, and custom roman shades.
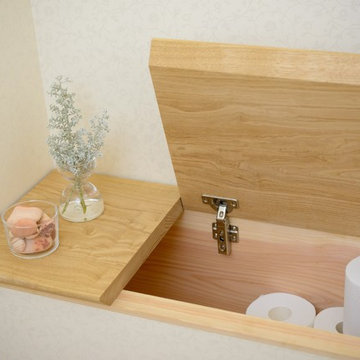
基本設計・照明設計・設備設計・収納設計・造作家具設計・家具デザイン・インテリアデザイン:堀口 理恵
フォトグラファー:宮澤朋依
Источник вдохновения для домашнего уюта: туалет среднего размера в скандинавском стиле с белыми фасадами, унитазом-моноблоком, паркетным полом среднего тона и столешницей из дерева
Источник вдохновения для домашнего уюта: туалет среднего размера в скандинавском стиле с белыми фасадами, унитазом-моноблоком, паркетным полом среднего тона и столешницей из дерева
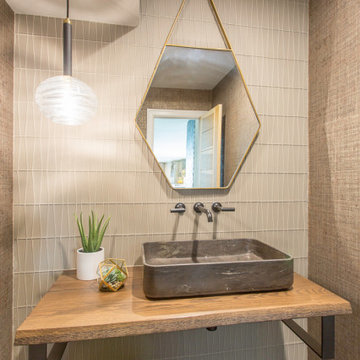
Идея дизайна: маленький туалет в современном стиле с унитазом-моноблоком, стеклянной плиткой, мраморным полом, настольной раковиной, столешницей из дерева, коричневой столешницей, подвесной тумбой и обоями на стенах для на участке и в саду
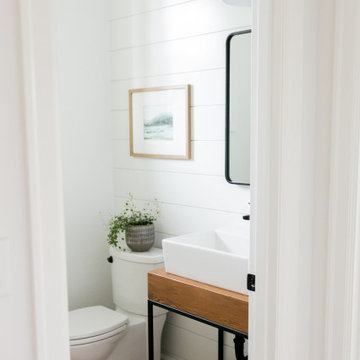
Свежая идея для дизайна: туалет среднего размера в стиле кантри с открытыми фасадами, светлыми деревянными фасадами, раздельным унитазом, белыми стенами, светлым паркетным полом, настольной раковиной, столешницей из дерева, коричневым полом и коричневой столешницей - отличное фото интерьера
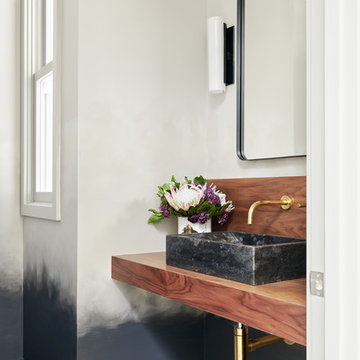
Стильный дизайн: большой туалет в стиле неоклассика (современная классика) с фасадами цвета дерева среднего тона, инсталляцией, черной плиткой, черными стенами, светлым паркетным полом, настольной раковиной и столешницей из дерева - последний тренд
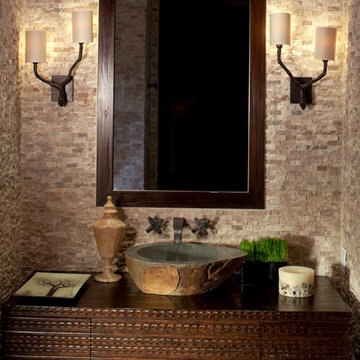
Стильный дизайн: туалет среднего размера в стиле модернизм с открытыми фасадами, унитазом-моноблоком, коричневой плиткой, бежевыми стенами, полом из керамической плитки, накладной раковиной, удлиненной плиткой и столешницей из дерева - последний тренд
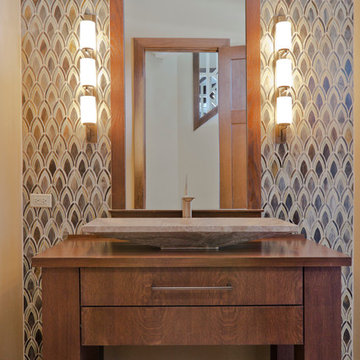
На фото: туалет среднего размера в современном стиле с фасадами островного типа, фасадами цвета дерева среднего тона, разноцветной плиткой, плиткой мозаикой, раковиной с несколькими смесителями, столешницей из дерева и коричневой столешницей с

Powder Room includes heavy timber barnwood vanity, porcelain wall, and mirror-mounted faucet - Architect: HAUS | Architecture For Modern Lifestyles with Joe Trojanowski Architect PC - General Contractor: Illinois Designers & Builders - Photography: HAUS
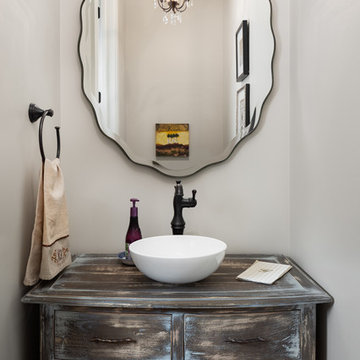
New home construction in Homewood Alabama photographed for Willow Homes, Willow Design Studio, and Triton Stone Group by Birmingham Alabama based architectural and interiors photographer Tommy Daspit. You can see more of his work at http://tommydaspit.com
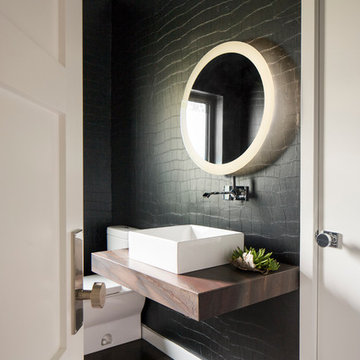
This forever home, perfect for entertaining and designed with a place for everything, is a contemporary residence that exudes warmth, functional style, and lifestyle personalization for a family of five. Our busy lawyer couple, with three close-knit children, had recently purchased a home that was modern on the outside, but dated on the inside. They loved the feel, but knew it needed a major overhaul. Being incredibly busy and having never taken on a renovation of this scale, they knew they needed help to make this space their own. Upon a previous client referral, they called on Pulp to make their dreams a reality. Then ensued a down to the studs renovation, moving walls and some stairs, resulting in dramatic results. Beth and Carolina layered in warmth and style throughout, striking a hard-to-achieve balance of livable and contemporary. The result is a well-lived in and stylish home designed for every member of the family, where memories are made daily.
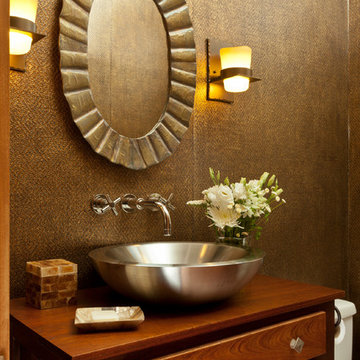
Russel Abraham Photography
Пример оригинального дизайна: маленький туалет в классическом стиле с фасадами островного типа, фасадами цвета дерева среднего тона, раздельным унитазом, настольной раковиной, столешницей из дерева и коричневой столешницей для на участке и в саду
Пример оригинального дизайна: маленький туалет в классическом стиле с фасадами островного типа, фасадами цвета дерева среднего тона, раздельным унитазом, настольной раковиной, столешницей из дерева и коричневой столешницей для на участке и в саду
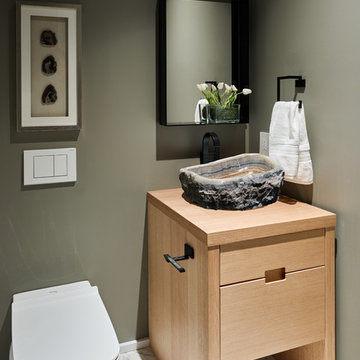
Martin Knowles
Свежая идея для дизайна: маленький туалет в современном стиле с фасадами островного типа, фасадами цвета дерева среднего тона, инсталляцией, белой плиткой, керамогранитной плиткой, зелеными стенами, полом из керамогранита, настольной раковиной и столешницей из дерева для на участке и в саду - отличное фото интерьера
Свежая идея для дизайна: маленький туалет в современном стиле с фасадами островного типа, фасадами цвета дерева среднего тона, инсталляцией, белой плиткой, керамогранитной плиткой, зелеными стенами, полом из керамогранита, настольной раковиной и столешницей из дерева для на участке и в саду - отличное фото интерьера
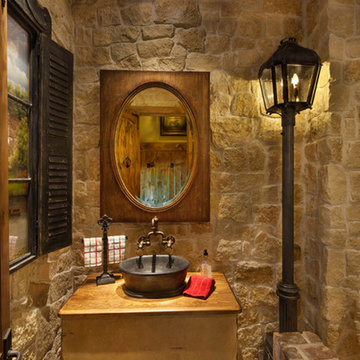
На фото: туалет среднего размера в средиземноморском стиле с открытыми фасадами, настольной раковиной, столешницей из дерева, светлыми деревянными фасадами, раздельным унитазом, бежевой плиткой, каменной плиткой, бежевыми стенами, кирпичным полом, бежевым полом и коричневой столешницей с
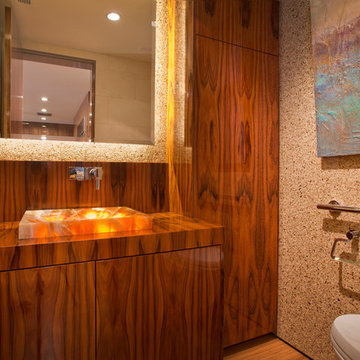
На фото: туалет среднего размера в современном стиле с плоскими фасадами, темными деревянными фасадами, столешницей из дерева, инсталляцией, бежевыми стенами, светлым паркетным полом и настольной раковиной

The powder room is located just outside the kitchen and we wanted the same motif to be carried into the room. We used the same floor material but changed the design from 24" x 24" format tiles to smaller hexagons to be more in scale with the room. Accent tiles were selected to add a sense of whimsy to the rooms and color.
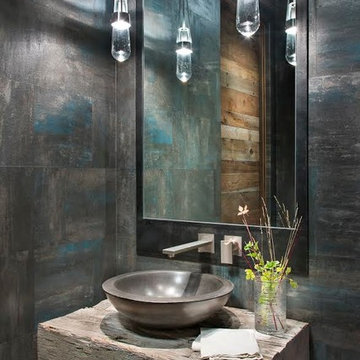
Longviews Studios
Идея дизайна: туалет среднего размера в стиле рустика с серыми стенами, настольной раковиной и столешницей из дерева
Идея дизайна: туалет среднего размера в стиле рустика с серыми стенами, настольной раковиной и столешницей из дерева
Туалет с столешницей из дерева – фото дизайна интерьера с высоким бюджетом
3