Туалет с синими стенами и светлым паркетным полом – фото дизайна интерьера
Сортировать:
Бюджет
Сортировать:Популярное за сегодня
101 - 120 из 214 фото
1 из 3
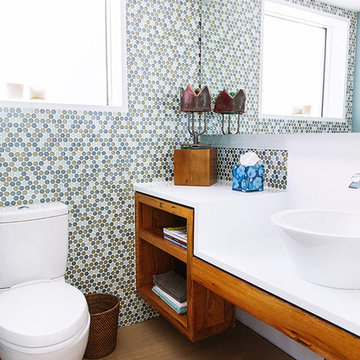
Urban Project Management
Идея дизайна: туалет среднего размера в стиле неоклассика (современная классика) с открытыми фасадами, белыми фасадами, раздельным унитазом, разноцветной плиткой, плиткой мозаикой, светлым паркетным полом, настольной раковиной, столешницей из искусственного кварца, коричневым полом, белой столешницей и синими стенами
Идея дизайна: туалет среднего размера в стиле неоклассика (современная классика) с открытыми фасадами, белыми фасадами, раздельным унитазом, разноцветной плиткой, плиткой мозаикой, светлым паркетным полом, настольной раковиной, столешницей из искусственного кварца, коричневым полом, белой столешницей и синими стенами
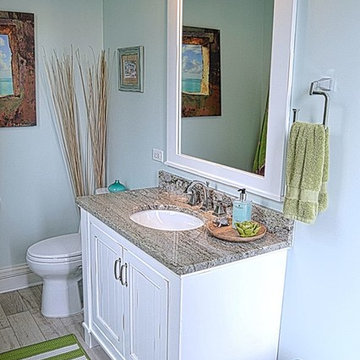
Идея дизайна: туалет среднего размера в стиле неоклассика (современная классика) с фасадами в стиле шейкер, белыми фасадами, раздельным унитазом, бежевой плиткой, синими стенами, светлым паркетным полом, врезной раковиной и столешницей из гранита
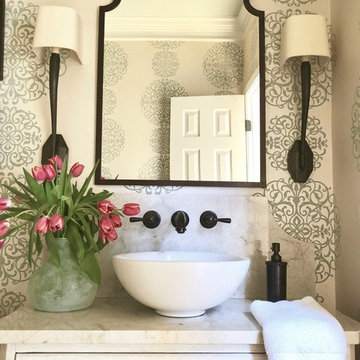
На фото: туалет среднего размера в классическом стиле с фасадами островного типа, белыми фасадами, раздельным унитазом, синими стенами, светлым паркетным полом, настольной раковиной и столешницей из кварцита
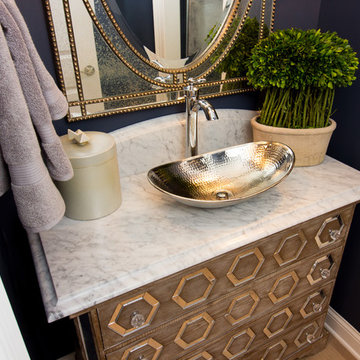
Источник вдохновения для домашнего уюта: маленький туалет в стиле неоклассика (современная классика) с фасадами островного типа, светлыми деревянными фасадами, синими стенами, светлым паркетным полом, настольной раковиной, столешницей из кварцита, коричневым полом и белой столешницей для на участке и в саду
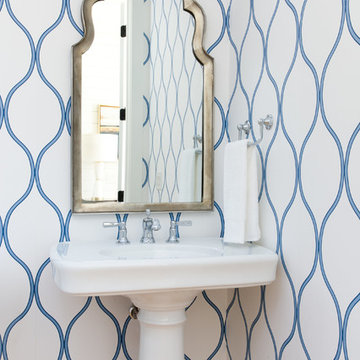
На фото: туалет среднего размера в стиле неоклассика (современная классика) с синими стенами, светлым паркетным полом, раковиной с пьедесталом и бежевым полом с
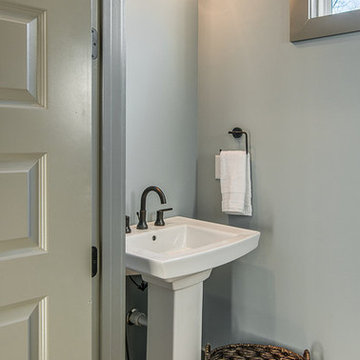
Источник вдохновения для домашнего уюта: маленький туалет в стиле кантри с синими стенами, светлым паркетным полом и раковиной с пьедесталом для на участке и в саду
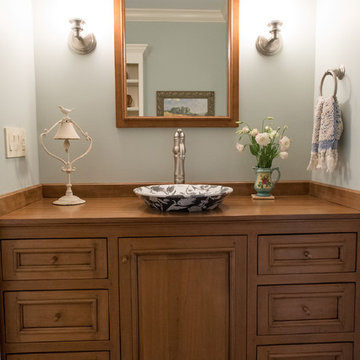
Jarrett Design is grateful for repeat clients, especially when they have impeccable taste.
In this case, we started with their guest bath. An antique-inspired, hand-pegged vanity from our Nest collection, in hand-planed quarter-sawn cherry with metal capped feet, sets the tone. Calcutta Gold marble warms the room while being complimented by a white marble top and traditional backsplash. Polished nickel fixtures, lighting, and hardware selected by the client add elegance. A special bathroom for special guests.
Next on the list were the laundry area, bar and fireplace. The laundry area greets those who enter through the casual back foyer of the home. It also backs up to the kitchen and breakfast nook. The clients wanted this area to be as beautiful as the other areas of the home and the visible washer and dryer were detracting from their vision. They also were hoping to allow this area to serve double duty as a buffet when they were entertaining. So, the decision was made to hide the washer and dryer with pocket doors. The new cabinetry had to match the existing wall cabinets in style and finish, which is no small task. Our Nest artist came to the rescue. A five-piece soapstone sink and distressed counter top complete the space with a nod to the past.
Our clients wished to add a beverage refrigerator to the existing bar. The wall cabinets were kept in place again. Inspired by a beloved antique corner cupboard also in this sitting room, we decided to use stained cabinetry for the base and refrigerator panel. Soapstone was used for the top and new fireplace surround, bringing continuity from the nearby back foyer.
Last, but definitely not least, the kitchen, banquette and powder room were addressed. The clients removed a glass door in lieu of a wide window to create a cozy breakfast nook featuring a Nest banquette base and table. Brackets for the bench were designed in keeping with the traditional details of the home. A handy drawer was incorporated. The double vase pedestal table with breadboard ends seats six comfortably.
The powder room was updated with another antique reproduction vanity and beautiful vessel sink.
While the kitchen was beautifully done, it was showing its age and functional improvements were desired. This room, like the laundry room, was a project that included existing cabinetry mixed with matching new cabinetry. Precision was necessary. For better function and flow, the cooking surface was relocated from the island to the side wall. Instead of a cooktop with separate wall ovens, the clients opted for a pro style range. These design changes not only make prepping and cooking in the space much more enjoyable, but also allow for a wood hood flanked by bracketed glass cabinets to act a gorgeous focal point. Other changes included removing a small desk in lieu of a dresser style counter height base cabinet. This provided improved counter space and storage. The new island gave better storage, uninterrupted counter space and a perch for the cook or company. Calacatta Gold quartz tops are complimented by a natural limestone floor. A classic apron sink and faucet along with thoughtful cabinetry details are the icing on the cake. Don’t miss the clients’ fabulous collection of serving and display pieces! We told you they have impeccable taste!

碧の家 長屋リノベーション
お母様の寝室奥、通り庭をはさんである洗面・脱衣室。トップライトの光が落ちてきますが、お母様の寝室にも漏れ落ちるようになっています。
Стильный дизайн: туалет в скандинавском стиле с фасадами с выступающей филенкой, белыми фасадами, синими стенами, светлым паркетным полом, монолитной раковиной, бежевым полом и белой столешницей - последний тренд
Стильный дизайн: туалет в скандинавском стиле с фасадами с выступающей филенкой, белыми фасадами, синими стенами, светлым паркетным полом, монолитной раковиной, бежевым полом и белой столешницей - последний тренд
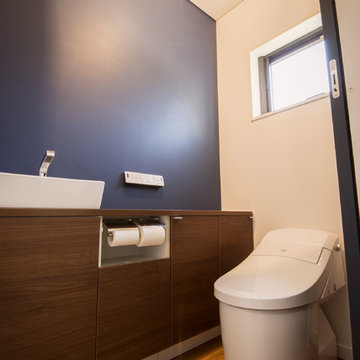
横幅を一般的なサイズより広く取り、ユッタリとしたカウンターを配置しました。
Стильный дизайн: туалет среднего размера в стиле лофт с плоскими фасадами, фасадами цвета дерева среднего тона, унитазом-моноблоком, синими стенами, светлым паркетным полом, столешницей из дерева, коричневым полом и коричневой столешницей - последний тренд
Стильный дизайн: туалет среднего размера в стиле лофт с плоскими фасадами, фасадами цвета дерева среднего тона, унитазом-моноблоком, синими стенами, светлым паркетным полом, столешницей из дерева, коричневым полом и коричневой столешницей - последний тренд
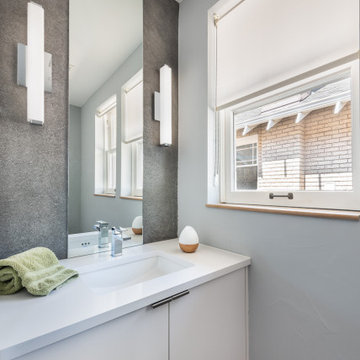
Пример оригинального дизайна: маленький туалет в стиле модернизм с плоскими фасадами, белыми фасадами, унитазом-моноблоком, серой плиткой, синими стенами, светлым паркетным полом, врезной раковиной, столешницей из искусственного камня, бежевым полом и белой столешницей для на участке и в саду
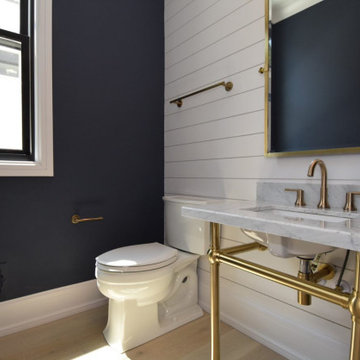
Пример оригинального дизайна: туалет среднего размера в стиле кантри с раздельным унитазом, синими стенами, светлым паркетным полом, раковиной с пьедесталом, мраморной столешницей и серой столешницей
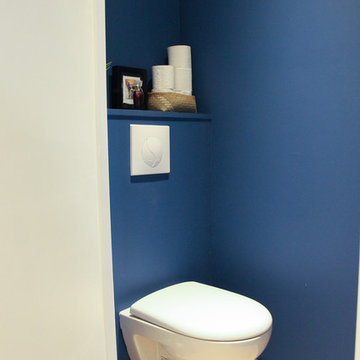
На фото: маленький туалет в современном стиле с инсталляцией, синими стенами, светлым паркетным полом, столешницей из дерева и бежевым полом для на участке и в саду с
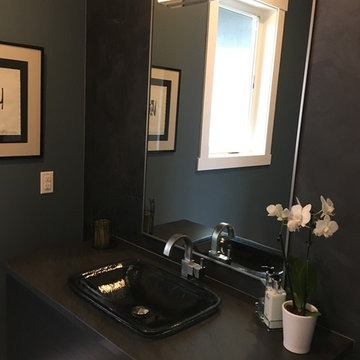
Источник вдохновения для домашнего уюта: туалет среднего размера в современном стиле с плоскими фасадами, темными деревянными фасадами, унитазом-моноблоком, синими стенами, светлым паркетным полом, настольной раковиной, столешницей из гранита, белым полом и серой столешницей
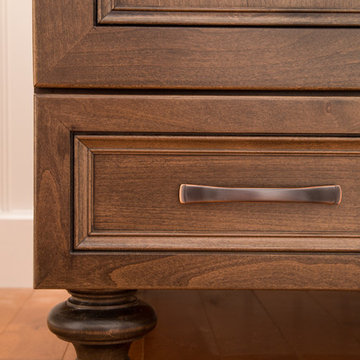
The Mouser vanity has furniture style turned legs.
Kyle J Caldwell Photography
На фото: туалет в стиле неоклассика (современная классика) с фасадами с утопленной филенкой, фасадами цвета дерева среднего тона, унитазом-моноблоком, синими стенами, светлым паркетным полом и врезной раковиной
На фото: туалет в стиле неоклассика (современная классика) с фасадами с утопленной филенкой, фасадами цвета дерева среднего тона, унитазом-моноблоком, синими стенами, светлым паркетным полом и врезной раковиной
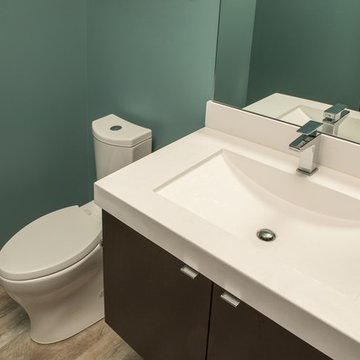
На фото: маленький туалет в стиле модернизм с плоскими фасадами, коричневыми фасадами, раздельным унитазом, синими стенами, светлым паркетным полом, монолитной раковиной, столешницей из кварцита, бежевой столешницей и подвесной тумбой для на участке и в саду
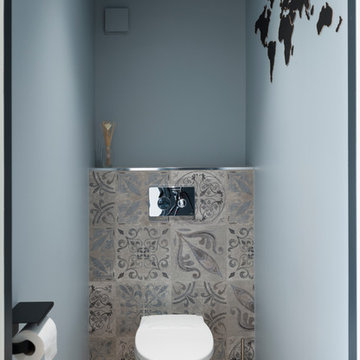
Sandrine rivière
Идея дизайна: огромный туалет в скандинавском стиле с инсталляцией, цементной плиткой, синими стенами, светлым паркетным полом и белой столешницей
Идея дизайна: огромный туалет в скандинавском стиле с инсталляцией, цементной плиткой, синими стенами, светлым паркетным полом и белой столешницей
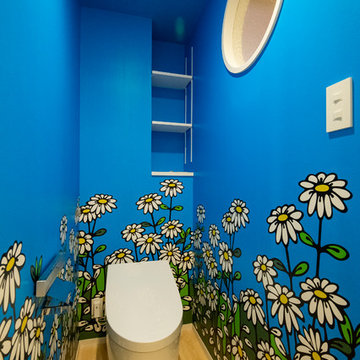
Источник вдохновения для домашнего уюта: туалет в скандинавском стиле с синими стенами, светлым паркетным полом и бежевым полом
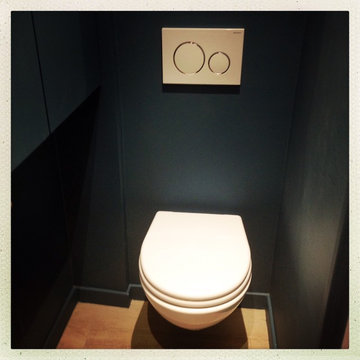
Dans ces toilettes suspendues, le tableau électrique est masqué par un coffrage sur mesure, et tout est peint du même bleu, même le plafond, pour donner une impression de cocon intime.
GD
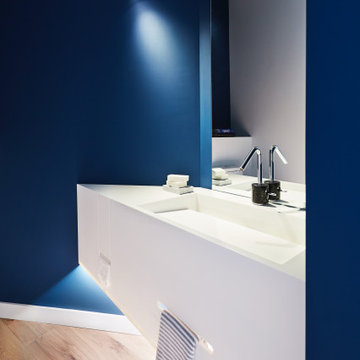
На фото: туалет в современном стиле с белыми фасадами, синими стенами, светлым паркетным полом, монолитной раковиной, бежевым полом, белой столешницей и подвесной тумбой с
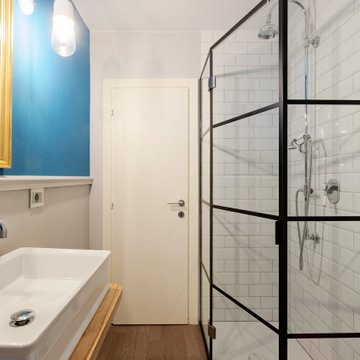
Qui troviamo un box doccia con ante intelaiate realizzato artigianalmente, rivestito internamente da piastrelle diamantate, il piano con lavabo in ceramica e sanitari dalle linee classiche così come le rubinetterie, le lampade in cermica, tutto avvolto dal blu che sdrammatizza e valorizza le scelte stilistiche di questo bagno senza tempo
Туалет с синими стенами и светлым паркетным полом – фото дизайна интерьера
6