Туалет с синими стенами и светлым паркетным полом – фото дизайна интерьера
Сортировать:
Бюджет
Сортировать:Популярное за сегодня
41 - 60 из 214 фото
1 из 3
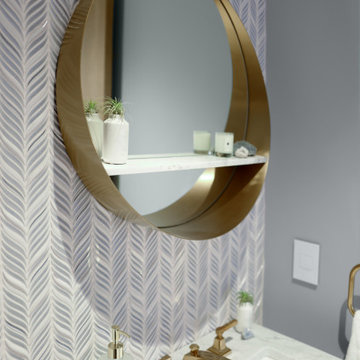
By reconfiguring the space we were able to create a powder room which is an asset to any home. Three dimensional chevron mosaic tiles made for a beautiful textured backdrop to the elegant freestanding contemporary vanity. The round brass mirror with it's unique design complimended the other brass elements within the space.
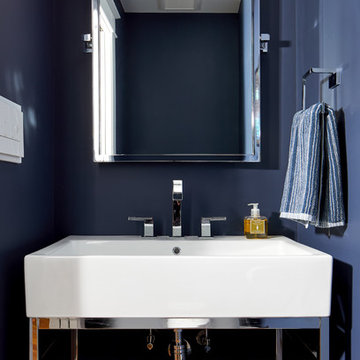
Стильный дизайн: маленький туалет в стиле неоклассика (современная классика) с фасадами островного типа, синими стенами, светлым паркетным полом и консольной раковиной для на участке и в саду - последний тренд
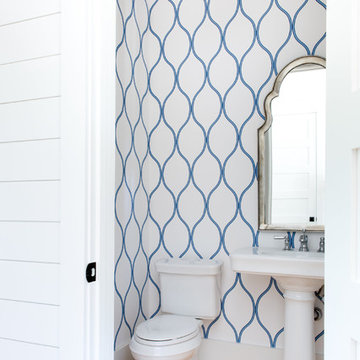
Идея дизайна: туалет среднего размера в стиле неоклассика (современная классика) с синими стенами, светлым паркетным полом, раковиной с пьедесталом и бежевым полом

Powder room at the Beach
Ed Gohlich
Идея дизайна: маленький туалет в морском стиле с фасадами в стиле шейкер, синими фасадами, раздельным унитазом, белой плиткой, синими стенами, светлым паркетным полом, врезной раковиной, столешницей из искусственного кварца, серым полом и разноцветной столешницей для на участке и в саду
Идея дизайна: маленький туалет в морском стиле с фасадами в стиле шейкер, синими фасадами, раздельным унитазом, белой плиткой, синими стенами, светлым паркетным полом, врезной раковиной, столешницей из искусственного кварца, серым полом и разноцветной столешницей для на участке и в саду
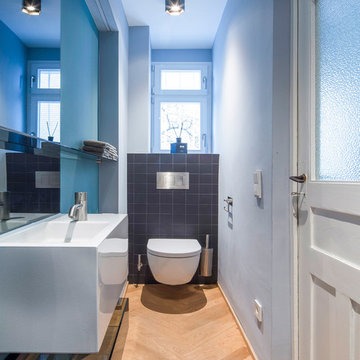
Стильный дизайн: туалет среднего размера в современном стиле с инсталляцией, серой плиткой, керамической плиткой, синими стенами, монолитной раковиной, светлым паркетным полом и коричневым полом - последний тренд

Powder Room with custom acrylic leg vanity and blue metallic wallpaper by Phillip Jeffries.
Идея дизайна: туалет в стиле неоклассика (современная классика) с открытыми фасадами, серыми фасадами, синими стенами, светлым паркетным полом, врезной раковиной, мраморной столешницей, бежевым полом, серой столешницей, напольной тумбой и обоями на стенах
Идея дизайна: туалет в стиле неоклассика (современная классика) с открытыми фасадами, серыми фасадами, синими стенами, светлым паркетным полом, врезной раковиной, мраморной столешницей, бежевым полом, серой столешницей, напольной тумбой и обоями на стенах
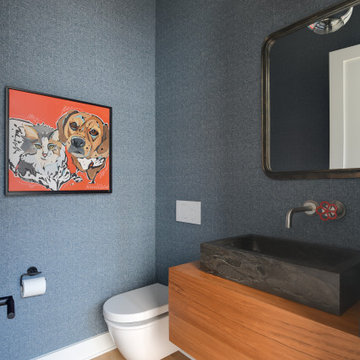
This modern custom home is a beautiful blend of thoughtful design and comfortable living. No detail was left untouched during the design and build process. Taking inspiration from the Pacific Northwest, this home in the Washington D.C suburbs features a black exterior with warm natural woods. The home combines natural elements with modern architecture and features clean lines, open floor plans with a focus on functional living.

Источник вдохновения для домашнего уюта: маленький туалет в морском стиле с фасадами с утопленной филенкой, белыми фасадами, раздельным унитазом, синими стенами, светлым паркетным полом, накладной раковиной, столешницей из кварцита, белой столешницей, напольной тумбой и стенами из вагонки для на участке и в саду
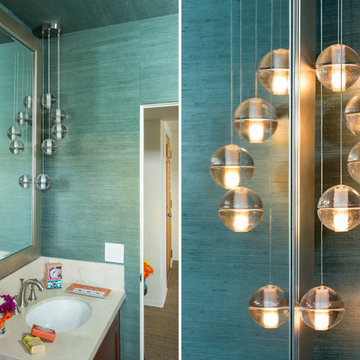
The Five-Light Bocci Pendant hangs over the vanity in the powder room for dramatic flair.
Пример оригинального дизайна: маленький туалет в морском стиле с фасадами в стиле шейкер, темными деревянными фасадами, унитазом-моноблоком, бежевой плиткой, мраморной плиткой, синими стенами, светлым паркетным полом, врезной раковиной, мраморной столешницей и серым полом для на участке и в саду
Пример оригинального дизайна: маленький туалет в морском стиле с фасадами в стиле шейкер, темными деревянными фасадами, унитазом-моноблоком, бежевой плиткой, мраморной плиткой, синими стенами, светлым паркетным полом, врезной раковиной, мраморной столешницей и серым полом для на участке и в саду
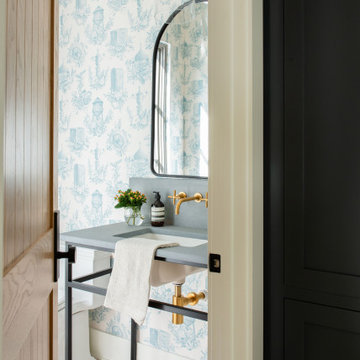
a custom iron sink base with natural stone top - accents of brass and black and wallpaper from Brooklyn NY.
Стильный дизайн: туалет среднего размера с черными фасадами, раздельным унитазом, синими стенами, светлым паркетным полом, врезной раковиной, столешницей из талькохлорита, белым полом, серой столешницей, напольной тумбой и обоями на стенах - последний тренд
Стильный дизайн: туалет среднего размера с черными фасадами, раздельным унитазом, синими стенами, светлым паркетным полом, врезной раковиной, столешницей из талькохлорита, белым полом, серой столешницей, напольной тумбой и обоями на стенах - последний тренд
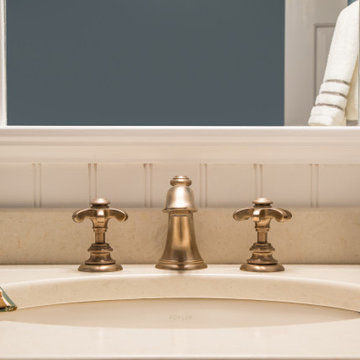
The Kohler Artifacts bell spout faucet with prong handles in brushed bronze.
Kyle J Caldwell Photography
Стильный дизайн: туалет в классическом стиле с фасадами с утопленной филенкой, фасадами цвета дерева среднего тона, унитазом-моноблоком, синими стенами, светлым паркетным полом, врезной раковиной, столешницей из искусственного кварца и бежевой столешницей - последний тренд
Стильный дизайн: туалет в классическом стиле с фасадами с утопленной филенкой, фасадами цвета дерева среднего тона, унитазом-моноблоком, синими стенами, светлым паркетным полом, врезной раковиной, столешницей из искусственного кварца и бежевой столешницей - последний тренд
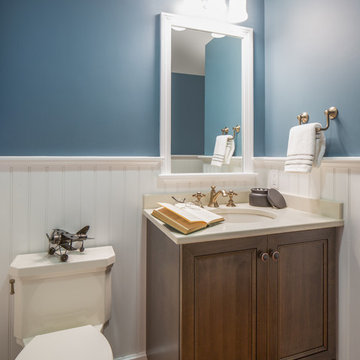
The powder room has a transitional-coastal feel with blues, whites and warm wood tones. The vanity is from Mouser Cabinetry in the Winchester door style with a charcoal stain. The toilet is the one-piece Kathryn model from Kohler. The plumbing fixtures are from the Kohler Artifacts collection in brushed bronze. The countertop is quartz from Cambria in the Fairbourne collection.
Kyle J Caldwell Photography
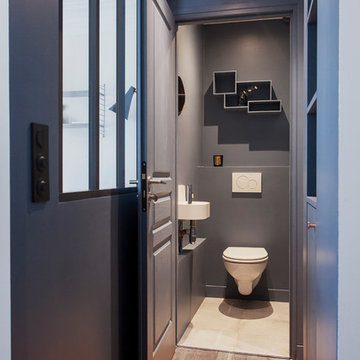
Solène Ballesta
На фото: маленький туалет в скандинавском стиле с инсталляцией, синими стенами, светлым паркетным полом и подвесной раковиной для на участке и в саду с
На фото: маленький туалет в скандинавском стиле с инсталляцией, синими стенами, светлым паркетным полом и подвесной раковиной для на участке и в саду с

This gem of a home was designed by homeowner/architect Eric Vollmer. It is nestled in a traditional neighborhood with a deep yard and views to the east and west. Strategic window placement captures light and frames views while providing privacy from the next door neighbors. The second floor maximizes the volumes created by the roofline in vaulted spaces and loft areas. Four skylights illuminate the ‘Nordic Modern’ finishes and bring daylight deep into the house and the stairwell with interior openings that frame connections between the spaces. The skylights are also operable with remote controls and blinds to control heat, light and air supply.
Unique details abound! Metal details in the railings and door jambs, a paneled door flush in a paneled wall, flared openings. Floating shelves and flush transitions. The main bathroom has a ‘wet room’ with the tub tucked under a skylight enclosed with the shower.
This is a Structural Insulated Panel home with closed cell foam insulation in the roof cavity. The on-demand water heater does double duty providing hot water as well as heat to the home via a high velocity duct and HRV system.
Architect: Eric Vollmer
Builder: Penny Lane Home Builders
Photographer: Lynn Donaldson
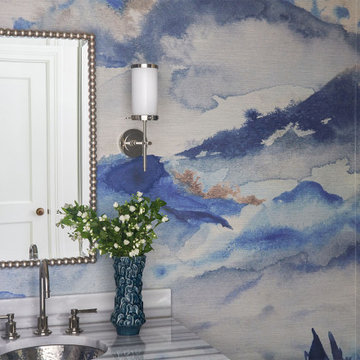
As the main facility for guests, this powder room fosters an immersive feel with blue and great watercolor wallpaper. Photography by Jane Beiles.
Пример оригинального дизайна: туалет в стиле неоклассика (современная классика) с фасадами с утопленной филенкой, серыми фасадами, синими стенами, светлым паркетным полом, врезной раковиной, столешницей из гранита и серой столешницей
Пример оригинального дизайна: туалет в стиле неоклассика (современная классика) с фасадами с утопленной филенкой, серыми фасадами, синими стенами, светлым паркетным полом, врезной раковиной, столешницей из гранита и серой столешницей
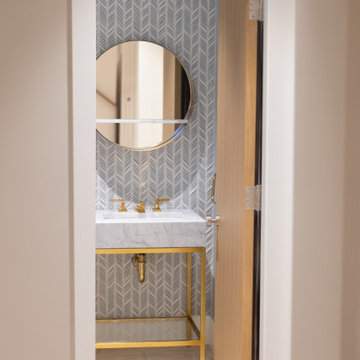
By reconfiguring the space we were able to create a powder room which is an asset to any home. Three dimensional chevron mosaic tiles made for a beautiful textured backdrop to the elegant freestanding contemporary vanity.
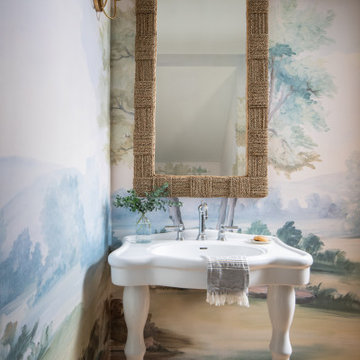
Свежая идея для дизайна: маленький туалет в классическом стиле с белыми фасадами, синими стенами, светлым паркетным полом, консольной раковиной, бежевым полом, напольной тумбой и обоями на стенах для на участке и в саду - отличное фото интерьера
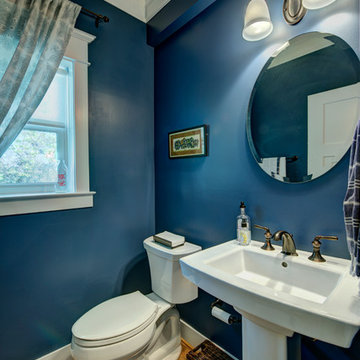
This extensive home renovation in McLean, VA featured a multi-room transformation. The kitchen, family room and living room were remodeled into an open concept space with beautiful hardwood floors throughout and recessed lighting to enhance the natural light reaching the home. With an emphasis on incorporating reclaimed products into their remodel, these MOSS customers were able to add rustic touches to their home. The home also included a basement remodel, multiple bedroom and bathroom remodels, as well as space for a laundry room, home gym and office.

碧の家 長屋リノベーション
お母様の寝室奥、通り庭をはさんである洗面・脱衣室。トップライトの光が落ちてきますが、お母様の寝室にも漏れ落ちるようになっています。
Стильный дизайн: туалет в скандинавском стиле с фасадами с выступающей филенкой, белыми фасадами, синими стенами, светлым паркетным полом, монолитной раковиной, бежевым полом и белой столешницей - последний тренд
Стильный дизайн: туалет в скандинавском стиле с фасадами с выступающей филенкой, белыми фасадами, синими стенами, светлым паркетным полом, монолитной раковиной, бежевым полом и белой столешницей - последний тренд
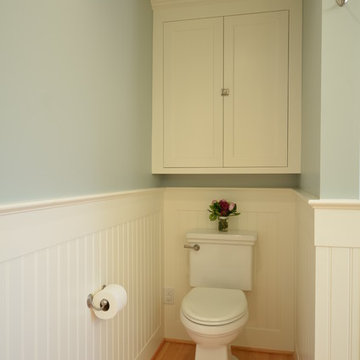
DeWils Cabinetry
Photo: Eckert & Eckert Photography
На фото: туалет среднего размера в стиле кантри с фасадами в стиле шейкер, белыми фасадами, мраморной столешницей, синими стенами, светлым паркетным полом и раздельным унитазом с
На фото: туалет среднего размера в стиле кантри с фасадами в стиле шейкер, белыми фасадами, мраморной столешницей, синими стенами, светлым паркетным полом и раздельным унитазом с
Туалет с синими стенами и светлым паркетным полом – фото дизайна интерьера
3