Туалет с синими стенами и столешницей из дерева – фото дизайна интерьера
Сортировать:
Бюджет
Сортировать:Популярное за сегодня
101 - 120 из 248 фото
1 из 3
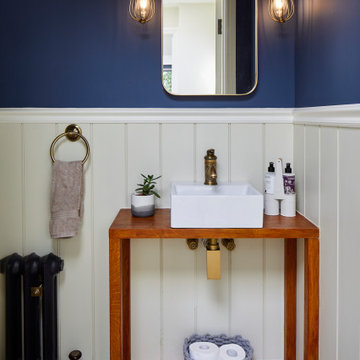
Photo by Chris Snook
Стильный дизайн: маленький туалет в классическом стиле с открытыми фасадами, коричневыми фасадами, белой плиткой, синими стенами, полом из травертина, настольной раковиной, столешницей из дерева, бежевым полом, коричневой столешницей, акцентной стеной и панелями на стенах для на участке и в саду - последний тренд
Стильный дизайн: маленький туалет в классическом стиле с открытыми фасадами, коричневыми фасадами, белой плиткой, синими стенами, полом из травертина, настольной раковиной, столешницей из дерева, бежевым полом, коричневой столешницей, акцентной стеной и панелями на стенах для на участке и в саду - последний тренд
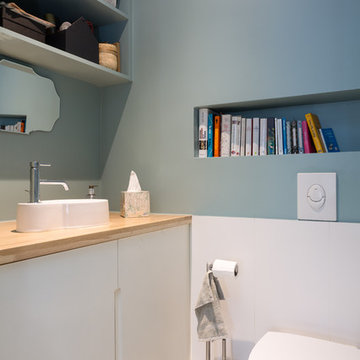
Une maison de ville comme on les aime : généreuse et conviviale. Elle étonne le visiteur par sa force de caractère, vite adoucie par quelques touches de pastel qui ponctuent l’espace. Le parquet a été entièrement restauré et certaines portions de type versaillais ont retrouvé leur éclat d’antan. Des rangements malins se logent ici et là tandis que le carrelage graphique des salles d’eau garantit un réveil revigorant.
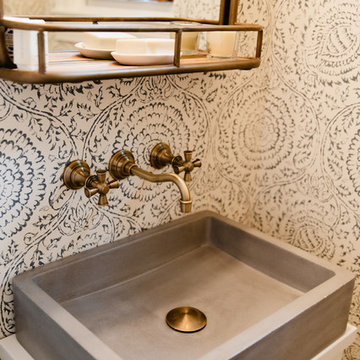
На фото: маленький туалет в стиле неоклассика (современная классика) с плоскими фасадами, белыми фасадами, унитазом-моноблоком, синими стенами, паркетным полом среднего тона, настольной раковиной, столешницей из дерева, коричневым полом и белой столешницей для на участке и в саду с
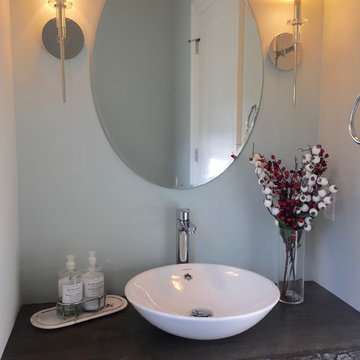
Свежая идея для дизайна: туалет среднего размера в стиле неоклассика (современная классика) с открытыми фасадами, темными деревянными фасадами, унитазом-моноблоком, синими стенами, темным паркетным полом, настольной раковиной и столешницей из дерева - отличное фото интерьера
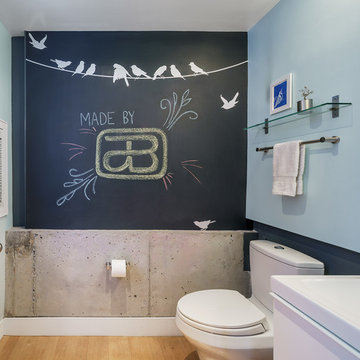
Стильный дизайн: маленький туалет в стиле лофт с плоскими фасадами, белыми фасадами, раздельным унитазом, синими стенами, светлым паркетным полом, настольной раковиной, столешницей из дерева, бежевым полом и белой столешницей для на участке и в саду - последний тренд
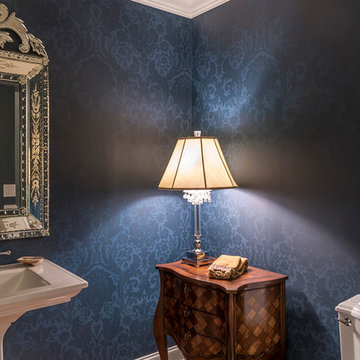
Tom Jenkins Films
На фото: маленький туалет в классическом стиле с фасадами островного типа, темными деревянными фасадами, раздельным унитазом, синими стенами, темным паркетным полом, раковиной с пьедесталом и столешницей из дерева для на участке и в саду с
На фото: маленький туалет в классическом стиле с фасадами островного типа, темными деревянными фасадами, раздельным унитазом, синими стенами, темным паркетным полом, раковиной с пьедесталом и столешницей из дерева для на участке и в саду с
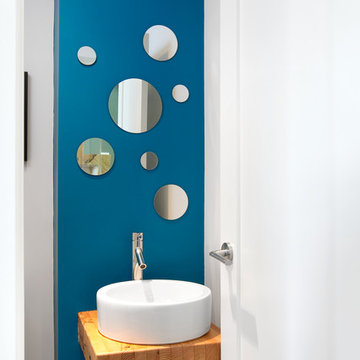
Ema Peter
На фото: туалет в современном стиле с настольной раковиной, столешницей из дерева, синими стенами и коричневой столешницей
На фото: туалет в современном стиле с настольной раковиной, столешницей из дерева, синими стенами и коричневой столешницей
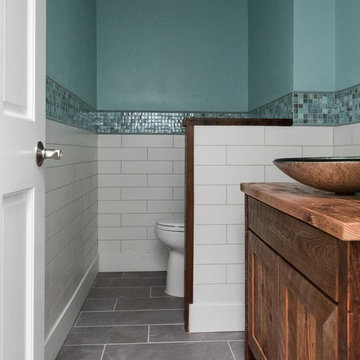
Идея дизайна: маленький туалет в морском стиле с фасадами с утопленной филенкой, искусственно-состаренными фасадами, раздельным унитазом, разноцветной плиткой, керамической плиткой, синими стенами, полом из керамогранита, настольной раковиной, столешницей из дерева, разноцветным полом и разноцветной столешницей для на участке и в саду
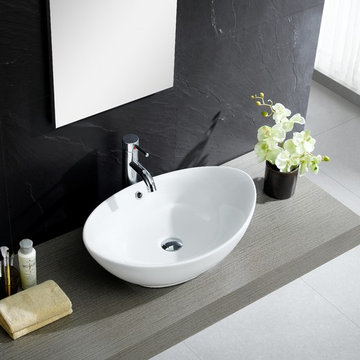
Add elegance to your bathroom when you choose from Fine Fixtures’ rounded vessels. With their sleek, curved sides, and spherical appearances, these rounded vessels present a modern and fresh look, allowing you to easily upgrade your bathroom design. Although simple, their chic and upscale styles feature a visible grace that creates an instant focal point.
The glossy white finish provides a multitude of styling options; the vessels can be paired with dark, bold colors for a stark contrast or lighter, muted colors for a more subtle statement. A wide array of sizes and styles allows for you to choose the perfect sink to match your bathroom, and Fine Fixtures’ hallmark—a winning combination of quality and beauty—will ensure that it lasts for years.
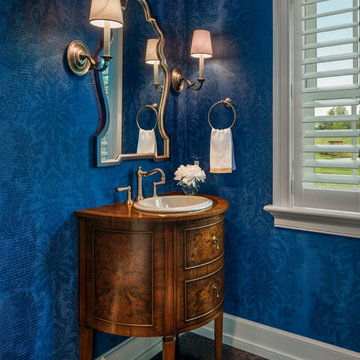
Tom Crane Photography
Пример оригинального дизайна: туалет в классическом стиле с фасадами островного типа, фасадами цвета дерева среднего тона, синими стенами, паркетным полом среднего тона, накладной раковиной и столешницей из дерева
Пример оригинального дизайна: туалет в классическом стиле с фасадами островного типа, фасадами цвета дерева среднего тона, синими стенами, паркетным полом среднего тона, накладной раковиной и столешницей из дерева
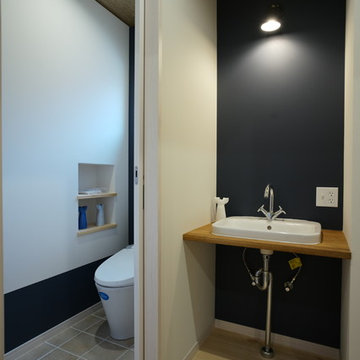
北欧と和をつなぐ空間づくり Photo by Hitomi Mese by Leica M10
Стильный дизайн: туалет в скандинавском стиле с синими стенами, паркетным полом среднего тона, врезной раковиной, бежевым полом, столешницей из дерева и коричневой столешницей - последний тренд
Стильный дизайн: туалет в скандинавском стиле с синими стенами, паркетным полом среднего тона, врезной раковиной, бежевым полом, столешницей из дерева и коричневой столешницей - последний тренд
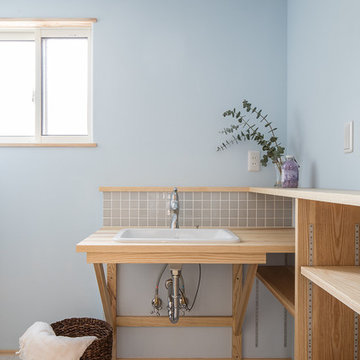
На фото: туалет в скандинавском стиле с открытыми фасадами, светлыми деревянными фасадами, синими стенами, накладной раковиной, столешницей из дерева, серым полом и бежевой столешницей с
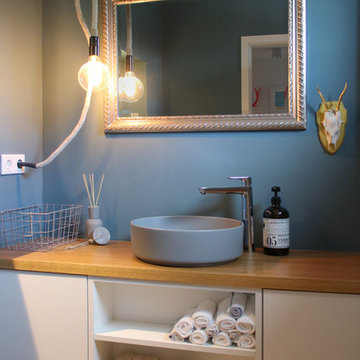
Идея дизайна: маленький туалет в современном стиле с плоскими фасадами, белыми фасадами, синими стенами, полом из цементной плитки, настольной раковиной, столешницей из дерева и белой столешницей для на участке и в саду
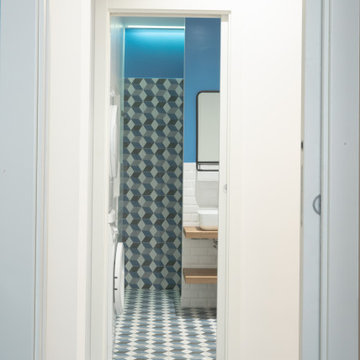
Il vecchio locale di servizio viene rimodulato e utilizzato come bagno-lavanderia, rivelandosi occasione per disegnare e ripensare la zona di servizio dell'appartamento
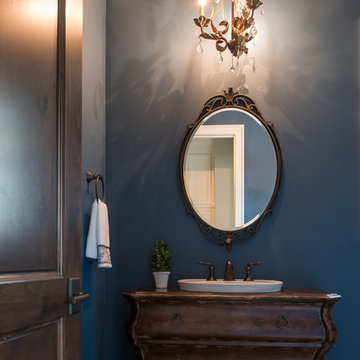
Идея дизайна: туалет среднего размера в стиле неоклассика (современная классика) с фасадами островного типа, темными деревянными фасадами, синими стенами, паркетным полом среднего тона, настольной раковиной, столешницей из дерева и коричневым полом
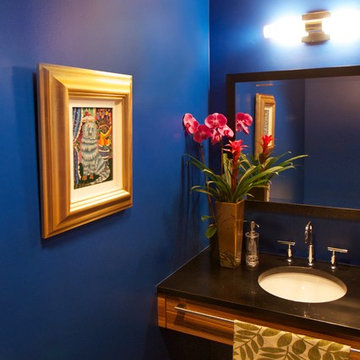
The inspiration for the house started with the first of the collection, this small commissioned piece by Yuri Gorbachev Patricia wanted to see as soon as she comes home to Seattle.
Curious Imagery - Daniel Nelson
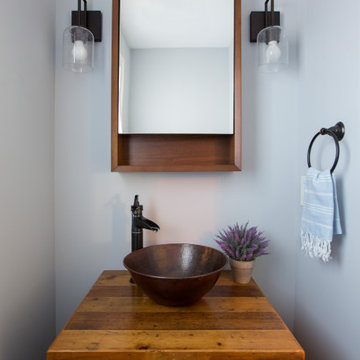
This cute powder room fits neatly between the kitchen and mudroom for a quick stop on your way out of the house or a convenient bathroom for guest use. The vanity was owner-provided from Etsy. The wall sconces are bronze with seeded glass to coordinate with the vessel sink.
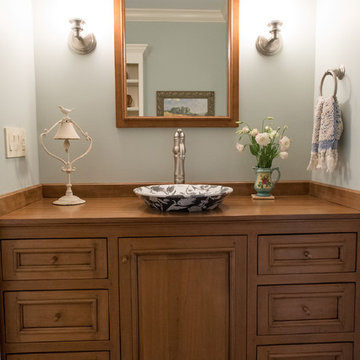
Jarrett Design is grateful for repeat clients, especially when they have impeccable taste.
In this case, we started with their guest bath. An antique-inspired, hand-pegged vanity from our Nest collection, in hand-planed quarter-sawn cherry with metal capped feet, sets the tone. Calcutta Gold marble warms the room while being complimented by a white marble top and traditional backsplash. Polished nickel fixtures, lighting, and hardware selected by the client add elegance. A special bathroom for special guests.
Next on the list were the laundry area, bar and fireplace. The laundry area greets those who enter through the casual back foyer of the home. It also backs up to the kitchen and breakfast nook. The clients wanted this area to be as beautiful as the other areas of the home and the visible washer and dryer were detracting from their vision. They also were hoping to allow this area to serve double duty as a buffet when they were entertaining. So, the decision was made to hide the washer and dryer with pocket doors. The new cabinetry had to match the existing wall cabinets in style and finish, which is no small task. Our Nest artist came to the rescue. A five-piece soapstone sink and distressed counter top complete the space with a nod to the past.
Our clients wished to add a beverage refrigerator to the existing bar. The wall cabinets were kept in place again. Inspired by a beloved antique corner cupboard also in this sitting room, we decided to use stained cabinetry for the base and refrigerator panel. Soapstone was used for the top and new fireplace surround, bringing continuity from the nearby back foyer.
Last, but definitely not least, the kitchen, banquette and powder room were addressed. The clients removed a glass door in lieu of a wide window to create a cozy breakfast nook featuring a Nest banquette base and table. Brackets for the bench were designed in keeping with the traditional details of the home. A handy drawer was incorporated. The double vase pedestal table with breadboard ends seats six comfortably.
The powder room was updated with another antique reproduction vanity and beautiful vessel sink.
While the kitchen was beautifully done, it was showing its age and functional improvements were desired. This room, like the laundry room, was a project that included existing cabinetry mixed with matching new cabinetry. Precision was necessary. For better function and flow, the cooking surface was relocated from the island to the side wall. Instead of a cooktop with separate wall ovens, the clients opted for a pro style range. These design changes not only make prepping and cooking in the space much more enjoyable, but also allow for a wood hood flanked by bracketed glass cabinets to act a gorgeous focal point. Other changes included removing a small desk in lieu of a dresser style counter height base cabinet. This provided improved counter space and storage. The new island gave better storage, uninterrupted counter space and a perch for the cook or company. Calacatta Gold quartz tops are complimented by a natural limestone floor. A classic apron sink and faucet along with thoughtful cabinetry details are the icing on the cake. Don’t miss the clients’ fabulous collection of serving and display pieces! We told you they have impeccable taste!
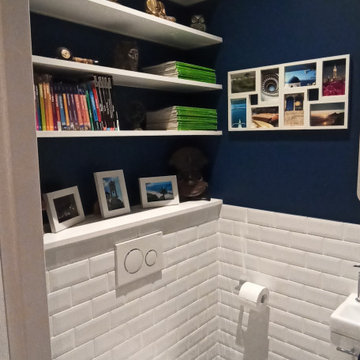
WC décorés sur le thème du voyage. Etagères faites sur mesure. Peinture ressources bleu.
Свежая идея для дизайна: маленький туалет в современном стиле с инсталляцией, белой плиткой, плиткой кабанчик, синими стенами, полом из цементной плитки, врезной раковиной, столешницей из дерева, разноцветным полом и белой столешницей для на участке и в саду - отличное фото интерьера
Свежая идея для дизайна: маленький туалет в современном стиле с инсталляцией, белой плиткой, плиткой кабанчик, синими стенами, полом из цементной плитки, врезной раковиной, столешницей из дерева, разноцветным полом и белой столешницей для на участке и в саду - отличное фото интерьера
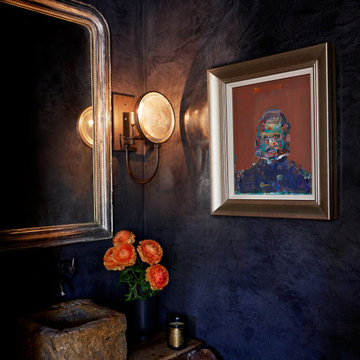
На фото: туалет среднего размера в средиземноморском стиле с коричневыми фасадами, синими стенами, настольной раковиной, столешницей из дерева, коричневой столешницей и напольной тумбой
Туалет с синими стенами и столешницей из дерева – фото дизайна интерьера
6