Туалет с синими стенами и столешницей из дерева – фото дизайна интерьера
Сортировать:
Бюджет
Сортировать:Популярное за сегодня
41 - 60 из 248 фото
1 из 3
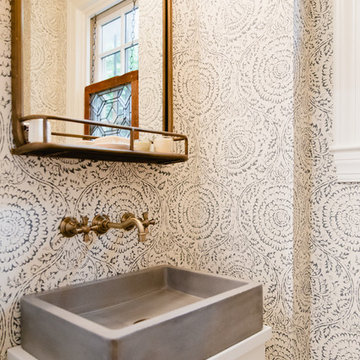
Идея дизайна: маленький туалет в стиле неоклассика (современная классика) с плоскими фасадами, белыми фасадами, унитазом-моноблоком, синими стенами, паркетным полом среднего тона, настольной раковиной, столешницей из дерева, коричневым полом и белой столешницей для на участке и в саду
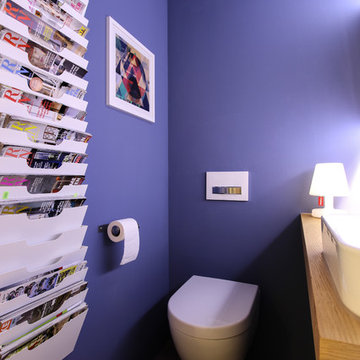
EXTRAVIEL office & home design
Источник вдохновения для домашнего уюта: маленький туалет в современном стиле с раздельным унитазом, синими стенами, настольной раковиной и столешницей из дерева для на участке и в саду
Источник вдохновения для домашнего уюта: маленький туалет в современном стиле с раздельным унитазом, синими стенами, настольной раковиной и столешницей из дерева для на участке и в саду
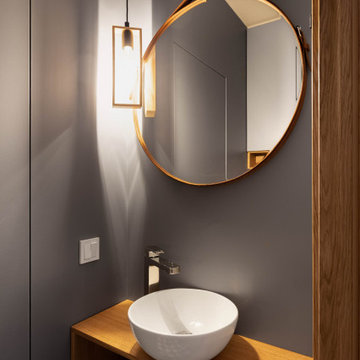
Изготовление корпусной мебели по индивидуальным проектам. Кухня, прихожая, спальня, кабинет, детская, сан узел, офисные помещения. Широко известные качественные материалы и фурнитура.

This future rental property has been completely refurbished with a newly constructed extension. Bespoke joinery, lighting design and colour scheme were carefully thought out to create a sense of space and elegant simplicity to appeal to a wide range of future tenants.
Project performed for Susan Clark Interiors.

Источник вдохновения для домашнего уюта: маленький туалет в морском стиле с синими стенами, столешницей из дерева, подвесной тумбой, стенами из вагонки, темными деревянными фасадами и настольной раковиной для на участке и в саду

Источник вдохновения для домашнего уюта: маленький туалет в классическом стиле с фасадами островного типа, коричневыми фасадами, унитазом-моноблоком, синими стенами, темным паркетным полом, монолитной раковиной, столешницей из дерева, коричневым полом, коричневой столешницей, напольной тумбой и панелями на стенах для на участке и в саду

Lattice wallpaper is a show stopper in this small powder bath. An antique wash basin from the original cottage in the cottage on the property gives the vessel sink and tall faucet a great home. Hand painted flower vases flank the coordinating mirror that was also painted Dress Blues by Sherwin Williams like the Basin.
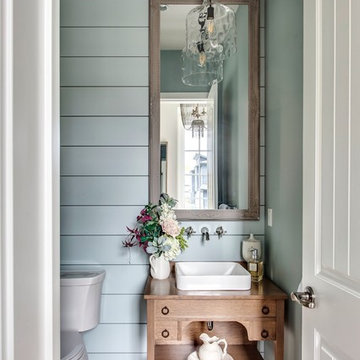
an idyllic french country powder room
На фото: туалет с синими стенами, фасадами островного типа, фасадами цвета дерева среднего тона, паркетным полом среднего тона, настольной раковиной, столешницей из дерева, коричневым полом и коричневой столешницей
На фото: туалет с синими стенами, фасадами островного типа, фасадами цвета дерева среднего тона, паркетным полом среднего тона, настольной раковиной, столешницей из дерева, коричневым полом и коричневой столешницей
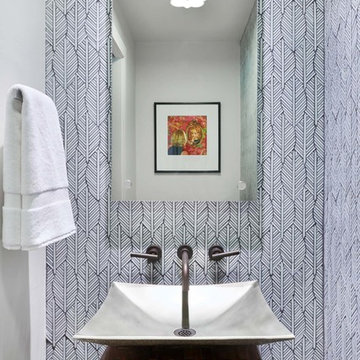
Пример оригинального дизайна: маленький туалет в современном стиле с синими стенами, настольной раковиной, столешницей из дерева и коричневой столешницей для на участке и в саду
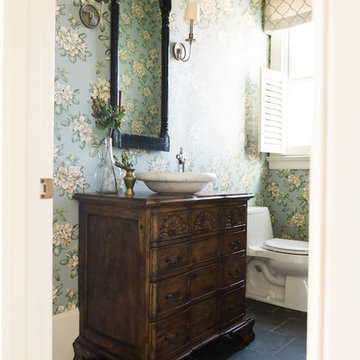
На фото: туалет в классическом стиле с фасадами островного типа, фасадами цвета дерева среднего тона, унитазом-моноблоком, синими стенами, полом из сланца, настольной раковиной, столешницей из дерева и серым полом с

Свежая идея для дизайна: туалет среднего размера в современном стиле с настольной раковиной, столешницей из дерева, синими стенами, паркетным полом среднего тона, коричневой столешницей, коричневым полом и обоями на стенах - отличное фото интерьера

На фото: туалет в скандинавском стиле с фасадами с декоративным кантом, светлыми деревянными фасадами, инсталляцией, серой плиткой, плиткой мозаикой, синими стенами, настольной раковиной, столешницей из дерева, бежевым полом, коричневой столешницей и подвесной тумбой с
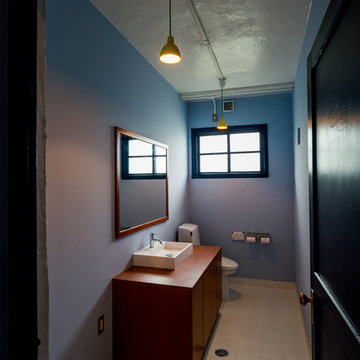
沖縄にある60年代のアメリカ人向け住宅をリフォーム
ブルーを基調にした空間をシンプルにまとめて見ました。
Источник вдохновения для домашнего уюта: туалет в стиле ретро с плоскими фасадами, фасадами цвета дерева среднего тона, унитазом-моноблоком, настольной раковиной, столешницей из дерева, бежевым полом, синими стенами, коричневой столешницей, полом из керамогранита и встроенной тумбой
Источник вдохновения для домашнего уюта: туалет в стиле ретро с плоскими фасадами, фасадами цвета дерева среднего тона, унитазом-моноблоком, настольной раковиной, столешницей из дерева, бежевым полом, синими стенами, коричневой столешницей, полом из керамогранита и встроенной тумбой
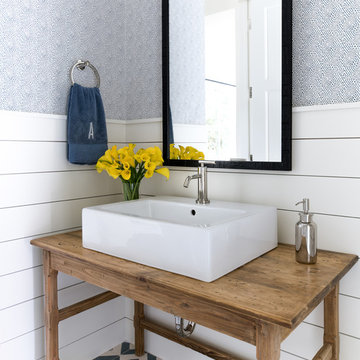
На фото: туалет в стиле неоклассика (современная классика) с фасадами островного типа, фасадами цвета дерева среднего тона, синими стенами, настольной раковиной, столешницей из дерева, разноцветным полом и коричневой столешницей
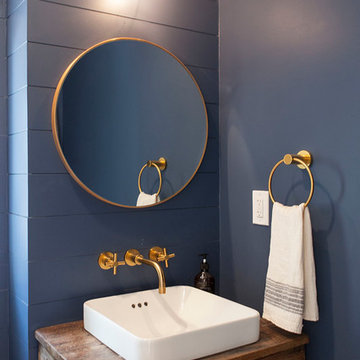
Идея дизайна: маленький туалет в стиле кантри с фасадами островного типа, фасадами цвета дерева среднего тона, синими стенами, раковиной с пьедесталом, столешницей из дерева и коричневой столешницей для на участке и в саду
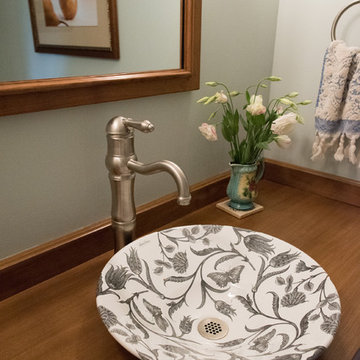
Jarrett Design is grateful for repeat clients, especially when they have impeccable taste.
In this case, we started with their guest bath. An antique-inspired, hand-pegged vanity from our Nest collection, in hand-planed quarter-sawn cherry with metal capped feet, sets the tone. Calcutta Gold marble warms the room while being complimented by a white marble top and traditional backsplash. Polished nickel fixtures, lighting, and hardware selected by the client add elegance. A special bathroom for special guests.
Next on the list were the laundry area, bar and fireplace. The laundry area greets those who enter through the casual back foyer of the home. It also backs up to the kitchen and breakfast nook. The clients wanted this area to be as beautiful as the other areas of the home and the visible washer and dryer were detracting from their vision. They also were hoping to allow this area to serve double duty as a buffet when they were entertaining. So, the decision was made to hide the washer and dryer with pocket doors. The new cabinetry had to match the existing wall cabinets in style and finish, which is no small task. Our Nest artist came to the rescue. A five-piece soapstone sink and distressed counter top complete the space with a nod to the past.
Our clients wished to add a beverage refrigerator to the existing bar. The wall cabinets were kept in place again. Inspired by a beloved antique corner cupboard also in this sitting room, we decided to use stained cabinetry for the base and refrigerator panel. Soapstone was used for the top and new fireplace surround, bringing continuity from the nearby back foyer.
Last, but definitely not least, the kitchen, banquette and powder room were addressed. The clients removed a glass door in lieu of a wide window to create a cozy breakfast nook featuring a Nest banquette base and table. Brackets for the bench were designed in keeping with the traditional details of the home. A handy drawer was incorporated. The double vase pedestal table with breadboard ends seats six comfortably.
The powder room was updated with another antique reproduction vanity and beautiful vessel sink.
While the kitchen was beautifully done, it was showing its age and functional improvements were desired. This room, like the laundry room, was a project that included existing cabinetry mixed with matching new cabinetry. Precision was necessary. For better function and flow, the cooking surface was relocated from the island to the side wall. Instead of a cooktop with separate wall ovens, the clients opted for a pro style range. These design changes not only make prepping and cooking in the space much more enjoyable, but also allow for a wood hood flanked by bracketed glass cabinets to act a gorgeous focal point. Other changes included removing a small desk in lieu of a dresser style counter height base cabinet. This provided improved counter space and storage. The new island gave better storage, uninterrupted counter space and a perch for the cook or company. Calacatta Gold quartz tops are complimented by a natural limestone floor. A classic apron sink and faucet along with thoughtful cabinetry details are the icing on the cake. Don’t miss the clients’ fabulous collection of serving and display pieces! We told you they have impeccable taste!
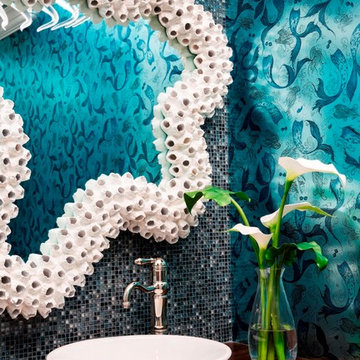
Свежая идея для дизайна: туалет с синими стенами, настольной раковиной и столешницей из дерева - отличное фото интерьера
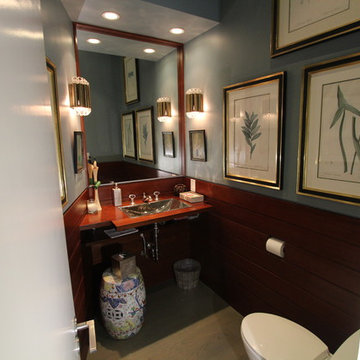
Пример оригинального дизайна: маленький туалет в морском стиле с раздельным унитазом, синими стенами, паркетным полом среднего тона, накладной раковиной, столешницей из дерева и коричневым полом для на участке и в саду

Inspiro 8 Studio
Идея дизайна: маленький туалет в стиле кантри с фасадами в стиле шейкер, фасадами цвета дерева среднего тона, унитазом-моноблоком, синими стенами, настольной раковиной, столешницей из дерева, коричневым полом, паркетным полом среднего тона и коричневой столешницей для на участке и в саду
Идея дизайна: маленький туалет в стиле кантри с фасадами в стиле шейкер, фасадами цвета дерева среднего тона, унитазом-моноблоком, синими стенами, настольной раковиной, столешницей из дерева, коричневым полом, паркетным полом среднего тона и коричневой столешницей для на участке и в саду

Пример оригинального дизайна: туалет в стиле кантри с плоскими фасадами, серыми фасадами, синими стенами, паркетным полом среднего тона, настольной раковиной, столешницей из дерева, коричневым полом и серой столешницей
Туалет с синими стенами и столешницей из дерева – фото дизайна интерьера
3