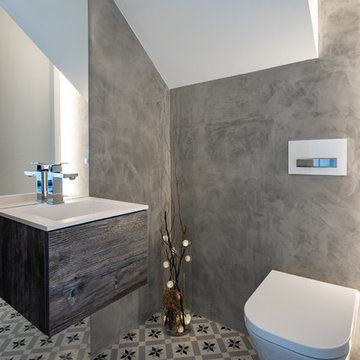Туалет с серыми стенами и монолитной раковиной – фото дизайна интерьера
Сортировать:
Бюджет
Сортировать:Популярное за сегодня
121 - 140 из 775 фото
1 из 3
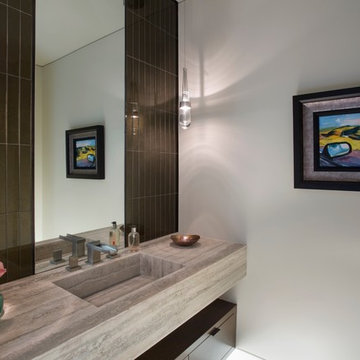
Пример оригинального дизайна: туалет в стиле модернизм с серыми стенами, монолитной раковиной, столешницей из известняка и бежевым полом
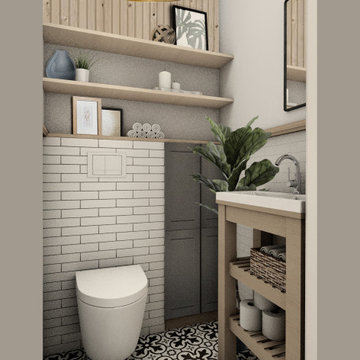
Small powder room that could only accommodate the smallest wash basin available on the market (top mounted). Goal was to still allow for a custom made small cabinet underneath the sink for the extra storage.
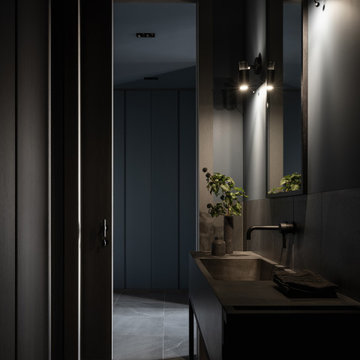
Гостевой санузел
Идея дизайна: туалет среднего размера: освещение в стиле лофт с серыми фасадами, серой плиткой, серыми стенами, монолитной раковиной, серым полом, серой столешницей и напольной тумбой
Идея дизайна: туалет среднего размера: освещение в стиле лофт с серыми фасадами, серой плиткой, серыми стенами, монолитной раковиной, серым полом, серой столешницей и напольной тумбой
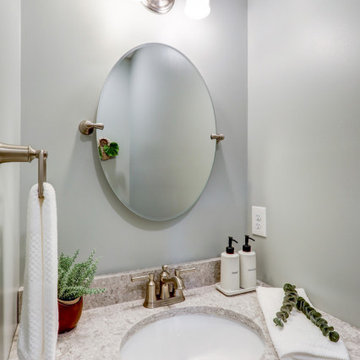
Powder room with gray walls, brown vanity with quartz counter top, and brushed nickel hardware
На фото: маленький туалет в классическом стиле с фасадами с утопленной филенкой, коричневыми фасадами, раздельным унитазом, серыми стенами, полом из керамической плитки, монолитной раковиной, столешницей из кварцита, бежевым полом, бежевой столешницей и встроенной тумбой для на участке и в саду
На фото: маленький туалет в классическом стиле с фасадами с утопленной филенкой, коричневыми фасадами, раздельным унитазом, серыми стенами, полом из керамической плитки, монолитной раковиной, столешницей из кварцита, бежевым полом, бежевой столешницей и встроенной тумбой для на участке и в саду
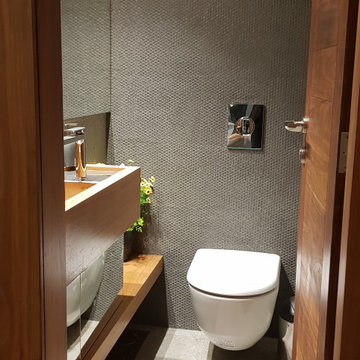
Пример оригинального дизайна: маленький туалет в стиле модернизм с стеклянными фасадами, светлыми деревянными фасадами, инсталляцией, серой плиткой, керамической плиткой, серыми стенами, полом из керамической плитки, монолитной раковиной, столешницей из дерева, серым полом и подвесной тумбой для на участке и в саду

A quick refresh to the powder bathroom but created a big impact!
Источник вдохновения для домашнего уюта: маленький туалет в стиле неоклассика (современная классика) с фасадами в стиле шейкер, коричневыми фасадами, инсталляцией, серыми стенами, полом из керамической плитки, монолитной раковиной, столешницей из искусственного кварца, черным полом, белой столешницей и напольной тумбой для на участке и в саду
Источник вдохновения для домашнего уюта: маленький туалет в стиле неоклассика (современная классика) с фасадами в стиле шейкер, коричневыми фасадами, инсталляцией, серыми стенами, полом из керамической плитки, монолитной раковиной, столешницей из искусственного кварца, черным полом, белой столешницей и напольной тумбой для на участке и в саду
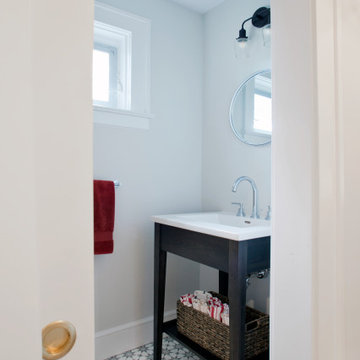
This small but functional powder room was relocated to give it privacy from the public spaces of the home, while still being easily accessed from every room
Contractor: Sunrise Construction & Remodeling Inc
Kitchen Cabinets: East Hill Cabinetry
Photography: Philip Jensen-Carter
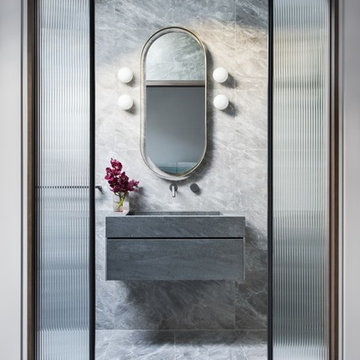
Идея дизайна: туалет в современном стиле с плоскими фасадами, серыми фасадами, серой плиткой, серыми стенами, монолитной раковиной, серым полом и серой столешницей
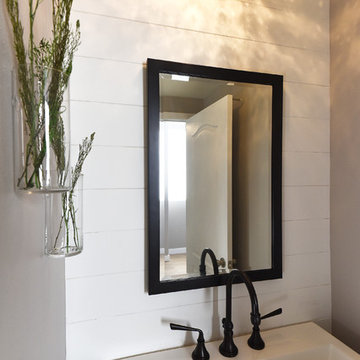
На фото: маленький туалет в стиле кантри с плоскими фасадами, коричневыми фасадами, серыми стенами, паркетным полом среднего тона, монолитной раковиной и коричневым полом для на участке и в саду с
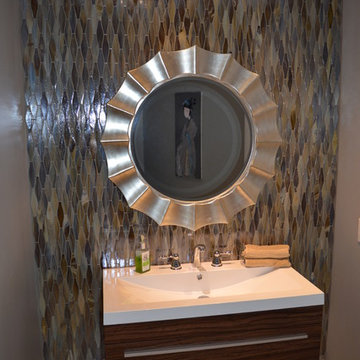
Original powder room & laundry room was totally gutted and opened up to create an modern & inviting powder room with a stained-glass tile accent wall.

Custom built by DCAM HOMES, one of Oakville’s most reputable builders. South of Lakeshore and steps to the lake, this newly built modern custom home features over 3,200 square feet of stylish living space in a prime location!
This stunning home provides large principal rooms that flow seamlessly from one another. The open concept design features soaring 24-foot ceilings with floor to ceiling windows flooding the space with natural light. A home office is located off the entrance foyer creating a private oasis away from the main living area. The double storey ceiling in the family room automatically draws your eyes towards the open riser wood staircase, an architectural delight. This space also features an extra wide, 74” fireplace for everyone to enjoy.
The thoughtfully designed chef’s kitchen was imported from Italy. An oversized island is the center focus of this room. Other highlights include top of the line built-in Miele appliances and gorgeous two-toned touch latch custom cabinetry.
With everyday convenience in mind - the mudroom, with access from the garage, is the perfect place for your family to “drop everything”. This space has built-in cabinets galore – providing endless storage.
Upstairs the master bedroom features a modern layout with open concept spa-like master ensuite features shower with body jets and steam shower stand-alone tub and stunning master vanity. This master suite also features beautiful corner windows and custom built-in wardrobes. The second and third bedroom also feature custom wardrobes and share a convenient jack-and-jill bathroom. Laundry is also found on this level.
Beautiful outdoor areas expand your living space – surrounded by mature trees and a private fence, this will be the perfect end of day retreat!
This home was designed with both style and function in mind to create both a warm and inviting living space.
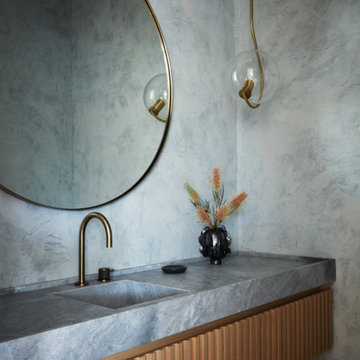
art lighting, interior design details, marble sink
На фото: туалет среднего размера в стиле модернизм с монолитной раковиной, мраморной столешницей, фасадами цвета дерева среднего тона, серыми стенами, серой столешницей и подвесной тумбой
На фото: туалет среднего размера в стиле модернизм с монолитной раковиной, мраморной столешницей, фасадами цвета дерева среднего тона, серыми стенами, серой столешницей и подвесной тумбой
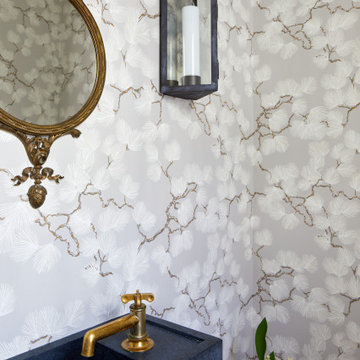
The first floor powder room is rather tight and necessitated a small but beautiful sink.
Свежая идея для дизайна: маленький туалет в стиле неоклассика (современная классика) с серыми фасадами, серыми стенами, монолитной раковиной, столешницей из талькохлорита, синей столешницей и обоями на стенах для на участке и в саду - отличное фото интерьера
Свежая идея для дизайна: маленький туалет в стиле неоклассика (современная классика) с серыми фасадами, серыми стенами, монолитной раковиной, столешницей из талькохлорита, синей столешницей и обоями на стенах для на участке и в саду - отличное фото интерьера

Elon Pure White Quartzite interlocking Ledgerstone on feature wall. Mini Jasper low-voltage pendants. Custom blue vanity and marble top by Ayr Cabinet Co.

Architecture, Interior Design, Custom Furniture Design & Art Curation by Chango & Co.
Свежая идея для дизайна: туалет среднего размера в классическом стиле с фасадами с утопленной филенкой, светлыми деревянными фасадами, унитазом-моноблоком, серыми стенами, светлым паркетным полом, монолитной раковиной, мраморной столешницей, коричневым полом и белой столешницей - отличное фото интерьера
Свежая идея для дизайна: туалет среднего размера в классическом стиле с фасадами с утопленной филенкой, светлыми деревянными фасадами, унитазом-моноблоком, серыми стенами, светлым паркетным полом, монолитной раковиной, мраморной столешницей, коричневым полом и белой столешницей - отличное фото интерьера
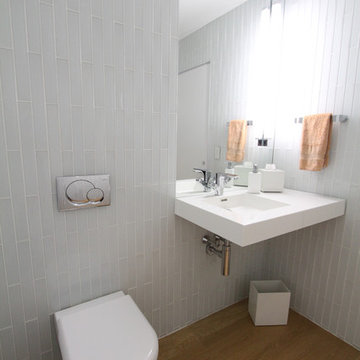
Take a peek at Torrco Design Center's involvement in a Stamford, CT home along the Long Island Sound.
Источник вдохновения для домашнего уюта: туалет в современном стиле с монолитной раковиной, унитазом-моноблоком, серой плиткой, плиткой кабанчик и серыми стенами
Источник вдохновения для домашнего уюта: туалет в современном стиле с монолитной раковиной, унитазом-моноблоком, серой плиткой, плиткой кабанчик и серыми стенами

In this full service residential remodel project, we left no stone, or room, unturned. We created a beautiful open concept living/dining/kitchen by removing a structural wall and existing fireplace. This home features a breathtaking three sided fireplace that becomes the focal point when entering the home. It creates division with transparency between the living room and the cigar room that we added. Our clients wanted a home that reflected their vision and a space to hold the memories of their growing family. We transformed a contemporary space into our clients dream of a transitional, open concept home.

Powder room features custom sink stand.
На фото: туалет среднего размера в стиле неоклассика (современная классика) с черными фасадами, унитазом-моноблоком, серыми стенами, темным паркетным полом, монолитной раковиной, столешницей из гранита, коричневым полом, черной столешницей, напольной тумбой, любым потолком и обоями на стенах с
На фото: туалет среднего размера в стиле неоклассика (современная классика) с черными фасадами, унитазом-моноблоком, серыми стенами, темным паркетным полом, монолитной раковиной, столешницей из гранита, коричневым полом, черной столешницей, напольной тумбой, любым потолком и обоями на стенах с

Идея дизайна: большой туалет в современном стиле с плоскими фасадами, коричневыми фасадами, раздельным унитазом, серой плиткой, керамической плиткой, серыми стенами, светлым паркетным полом, монолитной раковиной, столешницей из бетона и коричневым полом
Туалет с серыми стенами и монолитной раковиной – фото дизайна интерьера
7
