Туалет с серыми стенами и монолитной раковиной – фото дизайна интерьера
Сортировать:
Бюджет
Сортировать:Популярное за сегодня
81 - 100 из 775 фото
1 из 3
This powder room shows that small spaces can use dark colors and not feel cramped. Using a array of grey tones gives this bathroom a simple but elegant modern look. A cubby hole shelf in the floating vanity offers all the storage you need.
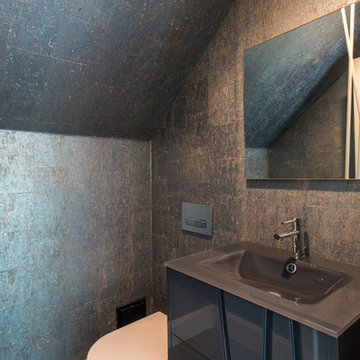
Powder bathrooms are typically the place to play with design and finishes, and this bathroom is no exception. Metallic, textured wallpaper brings life to the walls while the artful vanity, mirror, and plumbing fixtures enhance the contemporary feel.
Designer: Debra Owens
Photographer: Michael Hunter
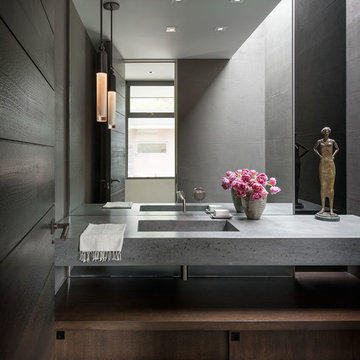
Источник вдохновения для домашнего уюта: туалет в стиле ретро с плоскими фасадами, темными деревянными фасадами, серыми стенами, темным паркетным полом, монолитной раковиной, коричневым полом и серой столешницей
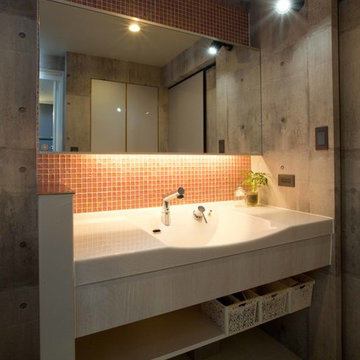
インダストリアルヴィンテージハウス
Пример оригинального дизайна: туалет среднего размера в стиле лофт с темными деревянными фасадами, розовой плиткой, стеклянной плиткой, серыми стенами, полом из винила, монолитной раковиной, столешницей из искусственного камня, бежевым полом и белой столешницей
Пример оригинального дизайна: туалет среднего размера в стиле лофт с темными деревянными фасадами, розовой плиткой, стеклянной плиткой, серыми стенами, полом из винила, монолитной раковиной, столешницей из искусственного камня, бежевым полом и белой столешницей
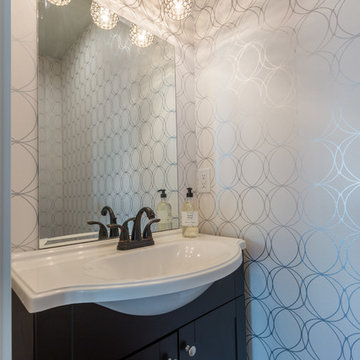
На фото: туалет среднего размера в классическом стиле с фасадами в стиле шейкер, черными фасадами, серыми стенами и монолитной раковиной с
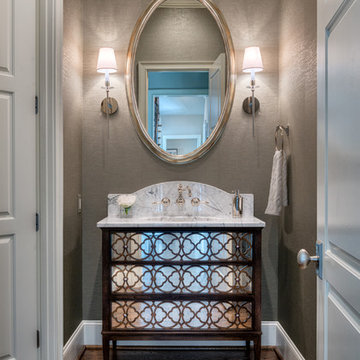
GetzCreative Photography
На фото: туалет среднего размера в стиле неоклассика (современная классика) с фасадами островного типа, темными деревянными фасадами, мраморной столешницей, темным паркетным полом, монолитной раковиной, серыми стенами и белой столешницей с
На фото: туалет среднего размера в стиле неоклассика (современная классика) с фасадами островного типа, темными деревянными фасадами, мраморной столешницей, темным паркетным полом, монолитной раковиной, серыми стенами и белой столешницей с

На фото: туалет среднего размера в стиле модернизм с фасадами островного типа, искусственно-состаренными фасадами, серыми стенами, паркетным полом среднего тона, монолитной раковиной и столешницей из бетона с
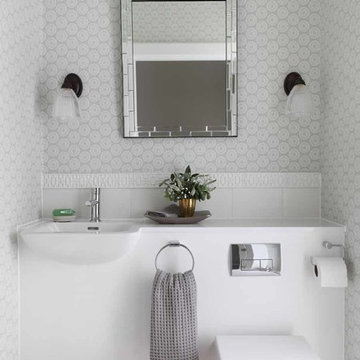
Amory Brown
Свежая идея для дизайна: туалет в современном стиле с монолитной раковиной, инсталляцией, серыми стенами и белой столешницей - отличное фото интерьера
Свежая идея для дизайна: туалет в современном стиле с монолитной раковиной, инсталляцией, серыми стенами и белой столешницей - отличное фото интерьера

Discover the epitome of sophistication in the heart of Agoura Hills with our featured 4,600-square-foot contemporary home remodel; this residence beautifully redefines modern living.
Entrusted with our client’s vision, we transformed this space into an open-concept marvel, seamlessly connecting the kitchen, dining, and family areas. The result is an inclusive environment where various activities coexist harmoniously. The newly crafted kitchen, adorned with custom brass inlays on the wood hood and high-contrast finishes, steals the spotlight. A generously sized island featuring a floating walnut bar countertop takes center stage, becoming the heart of family gatherings.
As you explore further, the family room and powder bath emanate a captivating dark, moody glam, injecting an exclusive touch into these meticulously curated spaces. Experience the allure of contemporary design and sophisticated living in this Agoura Hills gem.
Photographer: Public 311
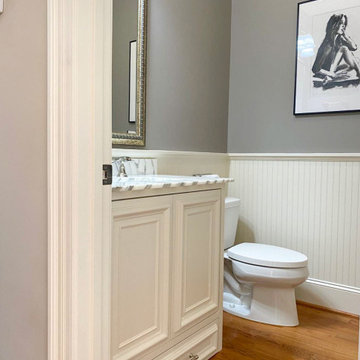
Small project, huge upgrade! Pedestal sink not working for you? Replace it with a vanity that includes hidden storage & a pullout step-stool for the little ones in your life.
If you’ve got home projects like this one on your mind, give us a call at 919-554-3707 to schedule your free in-home estimate, or visit woodmasterwoodworks.com/appointment-request.
For more inspiration, visit our website at woodmasterwoodworks.com. Follow us on Instagram at @woodmastercustomcabinets.
#woodmastercustomcabinets #customcabinets #cabinetshop #cabinetmaker #interiordesign #builtin #builtins #raleighnc #durhamnc #wakecounty #northcarolina #houzz #myhouzz #beforeandafter #beforeafter #customdesign #bathroom #bathroomvanity #powderroom #stepstool #customvanity #vanity
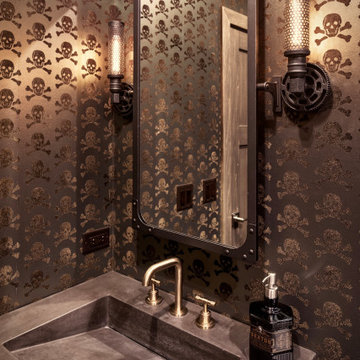
Skull and Crossbones wallpaper
Свежая идея для дизайна: маленький туалет в стиле рустика с серыми стенами, монолитной раковиной, серой столешницей и встроенной тумбой для на участке и в саду - отличное фото интерьера
Свежая идея для дизайна: маленький туалет в стиле рустика с серыми стенами, монолитной раковиной, серой столешницей и встроенной тумбой для на участке и в саду - отличное фото интерьера

This project combines two existing studio apartments into a compact 800 sqft. live/work space for a young professional couple in the heart of Chelsea, New York.
The design required some creative space planning to meet the Owner’s requested program for an open plan solution with a private master bedroom suite and separate study that also allowed for entertaining small parties, including the ability to provide a sleeping space for guests.
The solution was to identify areas of overlap within the program that could be addressed with dual-function custom millwork pieces. A bar-stool counter at the open kitchen folds out to become a bench and dining table for formal entertaining. A custom desk folds down with a murphy bed to convert a private study into a guest bedroom area. A series of pocket door connecting the spaces provide both privacy to the master bedroom area when closed, and the option for a completely open layout when opened.
A carefully selected material palette brings a warm, tranquil feel to the space. Reclaimed teak floors run seamlessly through the main spaces to accentuate the open layout. Warm gray lacquered millwork, Centaurus granite slabs, and custom oxidized stainless steel details, give an elegant counterpoint to the natural teak floors. The master bedroom suite and study feature custom Afromosia millwork. The bathrooms are finished with cool toned ceramic tile, custom Afromosia vanities, and minimalist chrome fixtures. Custom LED lighting provides dynamic, energy efficient illumination throughout.
Photography: Mikiko Kikuyama
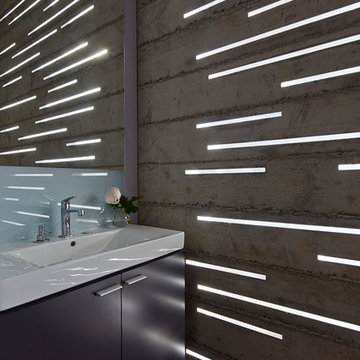
This 27 square foot powder room is by far the smallest space in this 3,200 square foot home in Nicasio CA. Where some might restrain themselves from highlighting such a utilitarian space, we elevated this tiny room to one of the most unique spaces in the home. The powder room sits behind a board-formed concrete wall adjacent to the front door of the home. In conjunction with our structural engineer and a master-mason, we developed a way to embed ¾” planks of acrylic into the South facing concrete wall. During the day, the acrylic captures the intense sun (while the concrete keeps the space temperate) creating a vibrant and entirely unexpected light show when one opens the powder room door. From the outside though, the acrylic planks appear simply as dark striations in the concrete. At night though, a timed light inside the bathroom illuminates the backside of the wall and creates a glowing nightlight at the front door.
The constraints of board-formed concrete and the sequencing of this type of construction determined a pattern that could both retain the material integrity of the concrete while pushing its limits. In addition, the requirements for the vertical members of rebar created a staggered pattern that suggests a sense of movement; a theme that is carried throughout the project. After several experimental concrete pours, the final detail turned a typical powder room into a design feature that pushes the limits of material and construction and jolts our preconceptions of what lies behind a simple bathroom door. The wall appears to transform -- from solid to penetrable, from tame to wild, from utilitarian to spectacle, from dark and stoic to light-filled and poetic.
Bruce Damonte
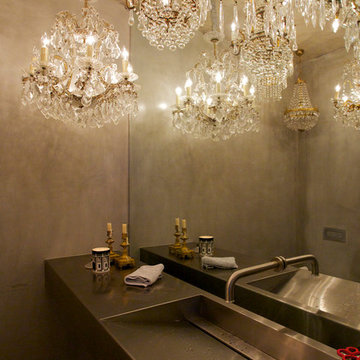
Источник вдохновения для домашнего уюта: туалет в современном стиле с столешницей из нержавеющей стали, монолитной раковиной и серыми стенами
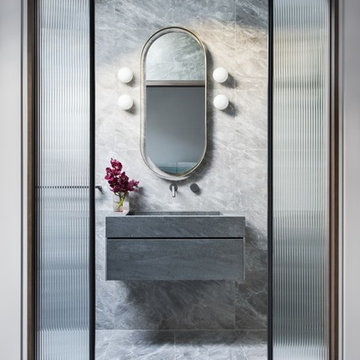
Идея дизайна: туалет в современном стиле с плоскими фасадами, серыми фасадами, серой плиткой, серыми стенами, монолитной раковиной, серым полом и серой столешницей
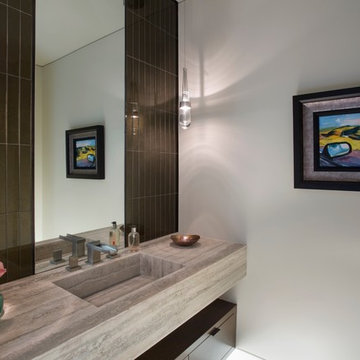
Пример оригинального дизайна: туалет в стиле модернизм с серыми стенами, монолитной раковиной, столешницей из известняка и бежевым полом
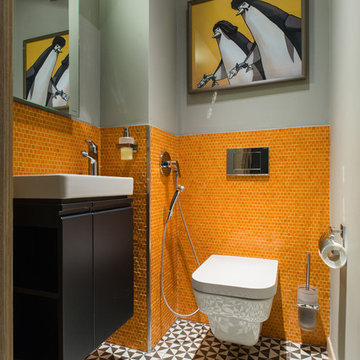
Дмитрий Цыренщиков
Пример оригинального дизайна: маленький туалет в современном стиле с плоскими фасадами, черными фасадами, инсталляцией, оранжевой плиткой, черно-белой плиткой, плиткой мозаикой, серыми стенами, монолитной раковиной и разноцветным полом для на участке и в саду
Пример оригинального дизайна: маленький туалет в современном стиле с плоскими фасадами, черными фасадами, инсталляцией, оранжевой плиткой, черно-белой плиткой, плиткой мозаикой, серыми стенами, монолитной раковиной и разноцветным полом для на участке и в саду
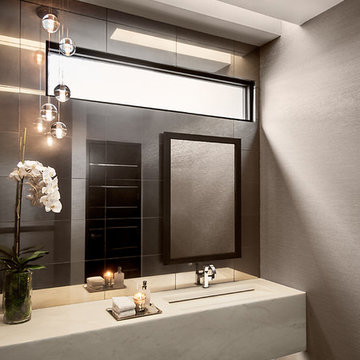
Minimalist Mountainside
Mark Boisclair Photography
Пример оригинального дизайна: туалет в современном стиле с монолитной раковиной, черной плиткой и серыми стенами
Пример оригинального дизайна: туалет в современном стиле с монолитной раковиной, черной плиткой и серыми стенами
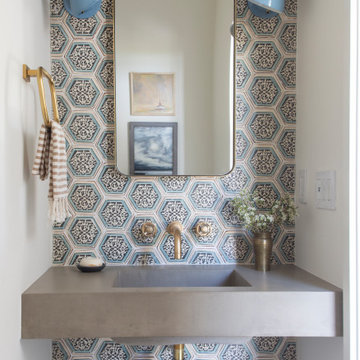
Свежая идея для дизайна: туалет в морском стиле с разноцветной плиткой, серыми стенами, монолитной раковиной и серой столешницей - отличное фото интерьера
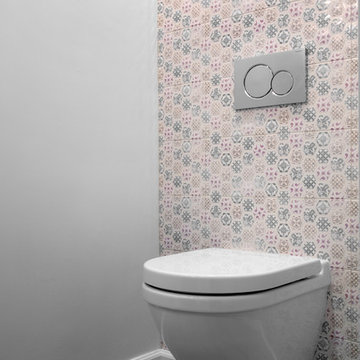
This new powder room used to be nothing more than a small closet! Closing off 1 door and opening another created a new 1/2 bathroom to service the guests.
The wall mounted toilet with the hidden tank saves a lot of room and makes cleaning an easy task, the vanity is also wall mounted and its only 9" deep!
to give the space some life and make it into a fun place to visit the sconce light fixtures on each side of the mirror have a cool rose \ flower design with crazy shadows casted on the wall and the full height tiled toilet wall is made out of small multi colored hex tiles with flower design in them.
Туалет с серыми стенами и монолитной раковиной – фото дизайна интерьера
5