Туалет с разноцветными стенами и черной столешницей – фото дизайна интерьера
Сортировать:
Бюджет
Сортировать:Популярное за сегодня
101 - 120 из 142 фото
1 из 3
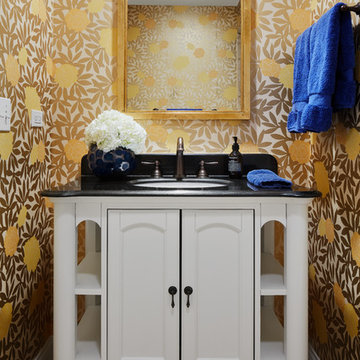
На фото: туалет в стиле неоклассика (современная классика) с фасадами островного типа, белыми фасадами, разноцветными стенами, врезной раковиной и черной столешницей с
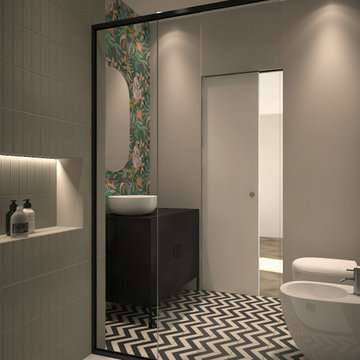
Piastrelle a parete Biscuit color salvia di 41zero42
Piastrelle dall' effetto retro a pavimento 20x20 cm Zag vaniglia di Bisazza
Carta da parati Canopy Creature Wallpaper trattata con vernice trasparente
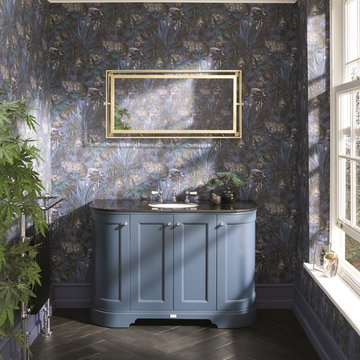
Bayswater W2 x Divine Savages
Nocturnal Faunication Wallpaper
Lever 3 Taphole Mixer
1200 Stiffkey Blue Cabinet
Стильный дизайн: туалет среднего размера в стиле фьюжн с фасадами в стиле шейкер, синими фасадами, разноцветными стенами, накладной раковиной, мраморной столешницей, коричневым полом и черной столешницей - последний тренд
Стильный дизайн: туалет среднего размера в стиле фьюжн с фасадами в стиле шейкер, синими фасадами, разноцветными стенами, накладной раковиной, мраморной столешницей, коричневым полом и черной столешницей - последний тренд
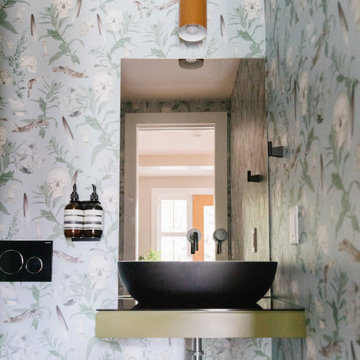
Having lived in England and now Canada, these clients wanted to inject some personality and extra space for their young family into their 70’s, two storey home. I was brought in to help with the extension of their front foyer, reconfiguration of their powder room and mudroom.
We opted for some rich blue color for their front entry walls and closet, which reminded them of English pubs and sea shores they have visited. The floor tile was also a node to some classic elements. When it came to injecting some fun into the space, we opted for graphic wallpaper in the bathroom.
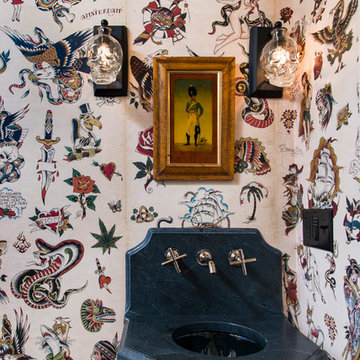
Стильный дизайн: туалет среднего размера в современном стиле с разноцветными стенами, темным паркетным полом, врезной раковиной, коричневым полом и черной столешницей - последний тренд
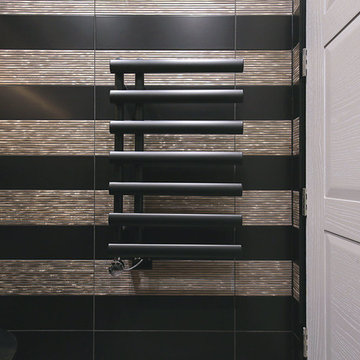
Letta London has achieved this project by working with interior designer and client in mind.
Brief was to create modern yet striking guest cloakroom and this was for sure achieved.
Client is very happy with the result.
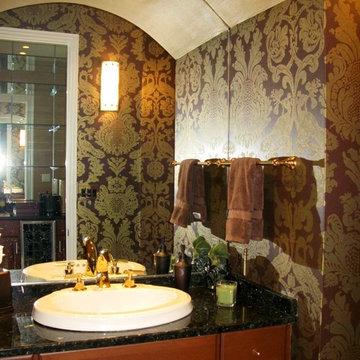
A basement, transformed Leather, French nail heads, and a rich paint, add texture and warmth to this very large basement room. The homeowners wanted a Billiards room, but didn't know where to begin.
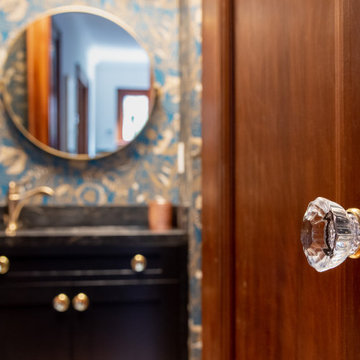
This Arts and Crafts century home in the heart of Toronto needed brightening and a few structural changes. The client wanted a powder room on the main floor where none existed, a larger coat closet, to increase the opening from her kitchen into her dining room and to completely renovate her kitchen. Along with several other updates, this house came together in such an amazing way. The home is bright and happy, the kitchen is functional with a build-in dinette, and a long island. The renovated dining area is home to stunning built-in cabinetry to showcase the client's pretty collectibles, the light fixtures are works of art and the powder room in a jewel in the center of the home. The unique finishes, including the powder room wallpaper, the antique crystal door knobs, a picket backsplash and unique colours come together with respect to the home's original architecture and style, and an updated look that works for today's modern homeowner. Custom chairs, velvet barstools and freshly painted spaces bring additional moments of well thought out design elements. Mostly, we love that the kitchen, although it appears white, is really a very light gray green called Titanium, looking soft and warm in this new and updated space.
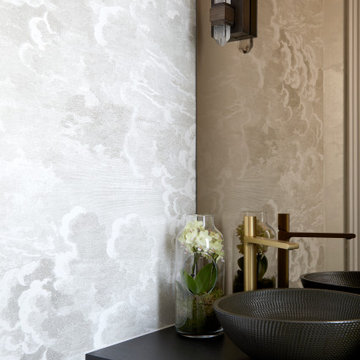
This image captures the charming corner of the chic guest cloakroom, featuring exquisite design elements that elevate the space to a new level of luxury. The brushed brass tap stands as a striking centerpiece, adding a touch of opulence and sophistication to the room.
The bronze mirror splashback reflects light and creates a sense of depth, while also serving as a stunning visual focal point. Its rich, warm tones complement the surrounding decor, adding a sense of warmth and elegance to the space.
The luxury wallpaper adorned with a cloud motif adds a whimsical touch to the room, infusing it with personality and charm. The soft, muted colors of the wallpaper create a tranquil atmosphere, inviting guests to relax and unwind in style.
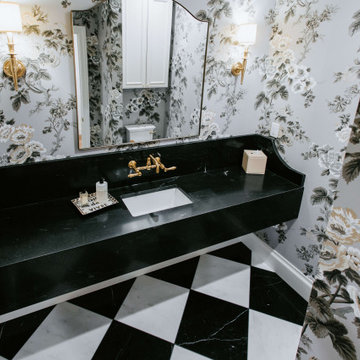
Свежая идея для дизайна: туалет среднего размера в классическом стиле с открытыми фасадами, черными фасадами, унитазом-моноблоком, разноцветными стенами, мраморным полом, врезной раковиной, столешницей из гранита, разноцветным полом, черной столешницей, подвесной тумбой и обоями на стенах - отличное фото интерьера
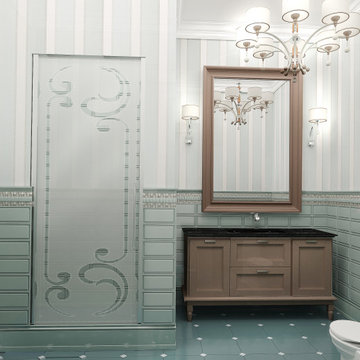
Стильный дизайн: туалет среднего размера в стиле неоклассика (современная классика) с коричневыми фасадами, инсталляцией, керамической плиткой, разноцветными стенами, врезной раковиной, черной столешницей и напольной тумбой - последний тренд
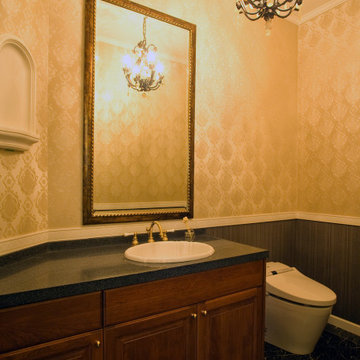
Dewilsのキャビネット。チェアレールを廻して壁紙遊び
На фото: туалет в классическом стиле с фасадами островного типа, черными фасадами, унитазом-моноблоком, разноцветными стенами, полом из винила, накладной раковиной, столешницей из искусственного камня, черным полом, черной столешницей, напольной тумбой и потолком с обоями
На фото: туалет в классическом стиле с фасадами островного типа, черными фасадами, унитазом-моноблоком, разноцветными стенами, полом из винила, накладной раковиной, столешницей из искусственного камня, черным полом, черной столешницей, напольной тумбой и потолком с обоями
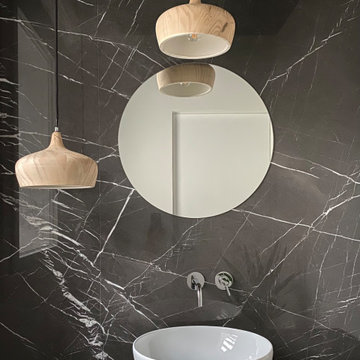
Il bagno giorno è caratterizzato da un rivestimento in marmo Panda, lampade a sospensione con cover in legno e specchio rotondo.
Свежая идея для дизайна: маленький туалет в современном стиле с фасадами с декоративным кантом, черными фасадами, инсталляцией, разноцветной плиткой, мраморной плиткой, разноцветными стенами, светлым паркетным полом, настольной раковиной, столешницей из ламината, коричневым полом, черной столешницей и подвесной тумбой для на участке и в саду - отличное фото интерьера
Свежая идея для дизайна: маленький туалет в современном стиле с фасадами с декоративным кантом, черными фасадами, инсталляцией, разноцветной плиткой, мраморной плиткой, разноцветными стенами, светлым паркетным полом, настольной раковиной, столешницей из ламината, коричневым полом, черной столешницей и подвесной тумбой для на участке и в саду - отличное фото интерьера
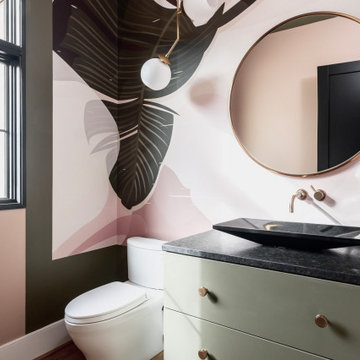
Powder Room
Идея дизайна: туалет среднего размера в стиле модернизм с плоскими фасадами, зелеными фасадами, разноцветными стенами, светлым паркетным полом, настольной раковиной, столешницей из гранита, черной столешницей и подвесной тумбой
Идея дизайна: туалет среднего размера в стиле модернизм с плоскими фасадами, зелеными фасадами, разноцветными стенами, светлым паркетным полом, настольной раковиной, столешницей из гранита, черной столешницей и подвесной тумбой
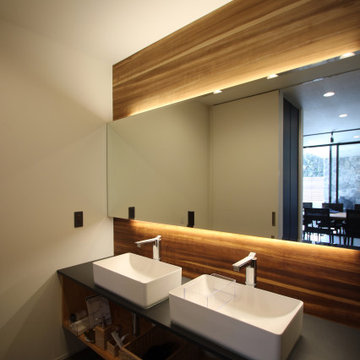
Свежая идея для дизайна: туалет: освещение в стиле ретро с открытыми фасадами, черными фасадами, серой плиткой, керамической плиткой, разноцветными стенами, полом из керамической плитки, накладной раковиной, столешницей из ламината, серым полом, черной столешницей, подвесной тумбой, потолком с обоями и стенами из вагонки - отличное фото интерьера
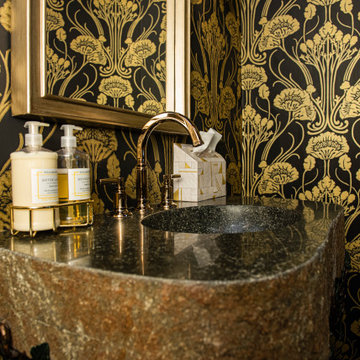
Every detail of this European villa-style home exudes a uniquely finished feel. Our design goals were to invoke a sense of travel while simultaneously cultivating a homely and inviting ambience. This project reflects our commitment to crafting spaces seamlessly blending luxury with functionality.
In the powder room, the existing vanity, featuring a thick rock-faced stone top and viny metal base, served as the centerpiece. The prior Italian vineyard mural, loved by the clients, underwent a transformation into the realm of French Art Deco. The space was infused with a touch of sophistication by incorporating polished black, glistening glass, and shiny gold elements, complemented by exquisite Art Deco wallpaper, all while preserving the unique character of the client's vanity.
---
Project completed by Wendy Langston's Everything Home interior design firm, which serves Carmel, Zionsville, Fishers, Westfield, Noblesville, and Indianapolis.
For more about Everything Home, see here: https://everythinghomedesigns.com/
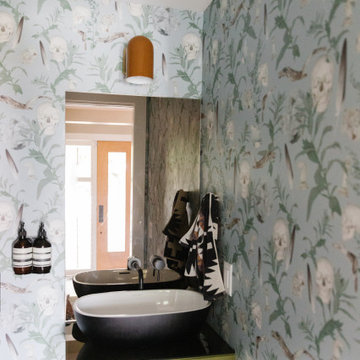
Having lived in England and now Canada, these clients wanted to inject some personality and extra space for their young family into their 70’s, two storey home. I was brought in to help with the extension of their front foyer, reconfiguration of their powder room and mudroom.
We opted for some rich blue color for their front entry walls and closet, which reminded them of English pubs and sea shores they have visited. The floor tile was also a node to some classic elements. When it came to injecting some fun into the space, we opted for graphic wallpaper in the bathroom.
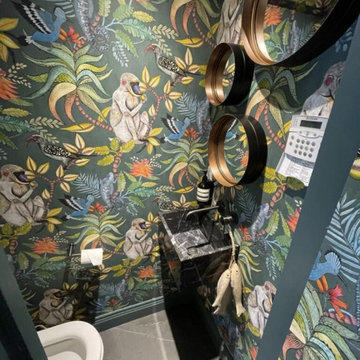
In the cloakroom, a captivating mural unfolds as walls come alive with an enchanting panorama of flowers intertwined with a diverse array of whimsical animals. This artistic masterpiece brings an immersive and playful atmosphere, seamlessly blending the beauty of nature with the charm of the animal kingdom. Each corner reveals a delightful surprise, from colorful butterflies fluttering around blossoms to curious animals peeking out from the foliage. This imaginative mural not only transforms the cloakroom into a visually engaging space but also sparks the imagination, making every visit a delightful journey through a magical realm of flora and fauna.
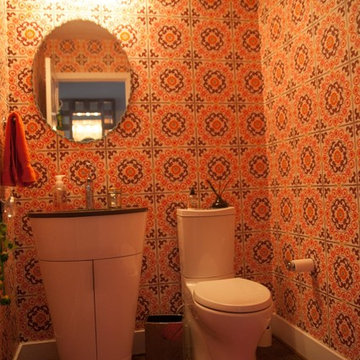
Свежая идея для дизайна: туалет среднего размера в стиле модернизм с фасадами островного типа, фасадами цвета дерева среднего тона, раздельным унитазом, разноцветной плиткой, разноцветными стенами, темным паркетным полом, врезной раковиной, столешницей из искусственного камня, коричневым полом и черной столешницей - отличное фото интерьера
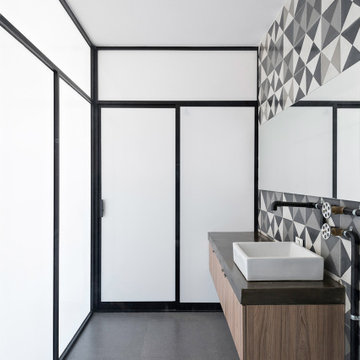
Tadeo 4909 is a building that takes place in a high-growth zone of the city, seeking out to offer an urban, expressive and custom housing. It consists of 8 two-level lofts, each of which is distinct to the others.
The area where the building is set is highly chaotic in terms of architectural typologies, textures and colors, so it was therefore chosen to generate a building that would constitute itself as the order within the neighborhood’s chaos. For the facade, three types of screens were used: white, satin and light. This achieved a dynamic design that simultaneously allows the most passage of natural light to the various environments while providing the necessary privacy as required by each of the spaces.
Additionally, it was determined to use apparent materials such as concrete and brick, which given their rugged texture contrast with the clearness of the building’s crystal outer structure.
Another guiding idea of the project is to provide proactive and ludic spaces of habitation. The spaces’ distribution is variable. The communal areas and one room are located on the main floor, whereas the main room / studio are located in another level – depending on its location within the building this second level may be either upper or lower.
In order to achieve a total customization, the closets and the kitchens were exclusively designed. Additionally, tubing and handles in bathrooms as well as the kitchen’s range hoods and lights were designed with utmost attention to detail.
Tadeo 4909 is an innovative building that seeks to step out of conventional paradigms, creating spaces that combine industrial aesthetics within an inviting environment.
Туалет с разноцветными стенами и черной столешницей – фото дизайна интерьера
6