Туалет с разноцветными стенами и черной столешницей – фото дизайна интерьера
Сортировать:
Бюджет
Сортировать:Популярное за сегодня
61 - 80 из 142 фото
1 из 3
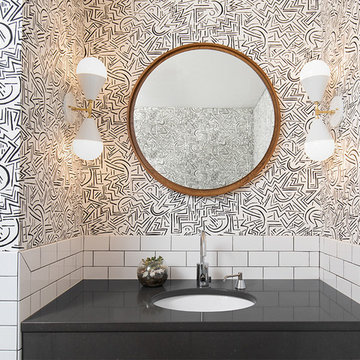
Photo: Samara Vise
Свежая идея для дизайна: туалет среднего размера в стиле фьюжн с белой плиткой, плиткой кабанчик, разноцветными стенами, врезной раковиной, столешницей из искусственного кварца и черной столешницей - отличное фото интерьера
Свежая идея для дизайна: туалет среднего размера в стиле фьюжн с белой плиткой, плиткой кабанчик, разноцветными стенами, врезной раковиной, столешницей из искусственного кварца и черной столешницей - отличное фото интерьера
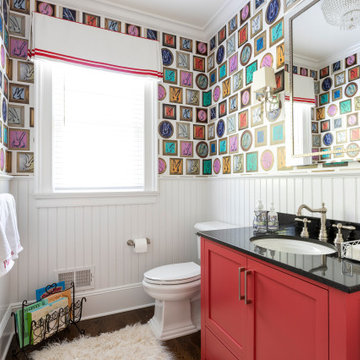
На фото: туалет с фасадами в стиле шейкер, красными фасадами, разноцветными стенами, темным паркетным полом, врезной раковиной, коричневым полом и черной столешницей
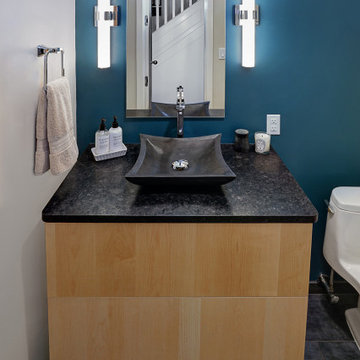
Bathroom remodel by J. Francis Company, LLC.
Photography by Jesse Riesmeyer
На фото: туалет среднего размера в стиле модернизм с плоскими фасадами, светлыми деревянными фасадами, разноцветными стенами, полом из керамогранита, настольной раковиной, столешницей из искусственного кварца, черным полом, черной столешницей и встроенной тумбой
На фото: туалет среднего размера в стиле модернизм с плоскими фасадами, светлыми деревянными фасадами, разноцветными стенами, полом из керамогранита, настольной раковиной, столешницей из искусственного кварца, черным полом, черной столешницей и встроенной тумбой
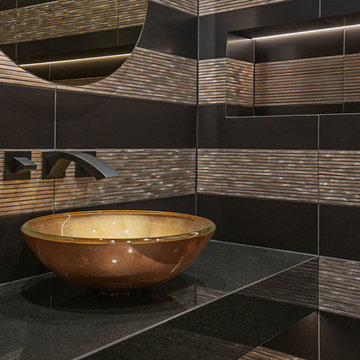
Letta London has achieved this project by working with interior designer and client in mind.
Brief was to create modern yet striking guest cloakroom and this was for sure achieved.
Client is very happy with the result.
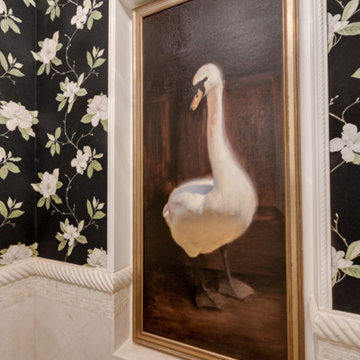
На фото: маленький туалет в классическом стиле с бежевой плиткой, керамогранитной плиткой, разноцветными стенами, врезной раковиной, столешницей из искусственного кварца и черной столешницей для на участке и в саду с
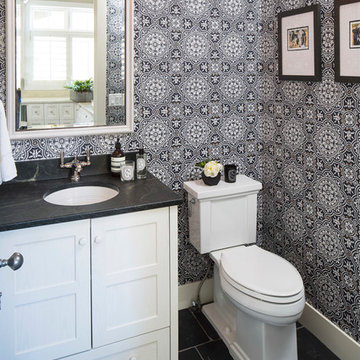
Martha O'Hara Interiors, Interior Design & Photo Styling | Troy Thies, Photography | TreHus Architects + Interior Designers + Builders, Remodeler
Please Note: All “related,” “similar,” and “sponsored” products tagged or listed by Houzz are not actual products pictured. They have not been approved by Martha O’Hara Interiors nor any of the professionals credited. For information about our work, please contact design@oharainteriors.com.
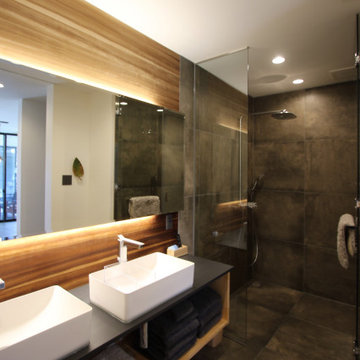
На фото: туалет: освещение в стиле ретро с открытыми фасадами, черными фасадами, серой плиткой, керамической плиткой, разноцветными стенами, полом из керамической плитки, накладной раковиной, столешницей из ламината, серым полом, черной столешницей, подвесной тумбой, потолком с обоями и стенами из вагонки с
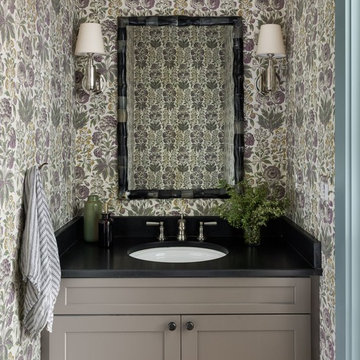
Haris Kenjar
На фото: туалет в стиле неоклассика (современная классика) с фасадами в стиле шейкер, серыми фасадами, разноцветными стенами, врезной раковиной и черной столешницей с
На фото: туалет в стиле неоклассика (современная классика) с фасадами в стиле шейкер, серыми фасадами, разноцветными стенами, врезной раковиной и черной столешницей с
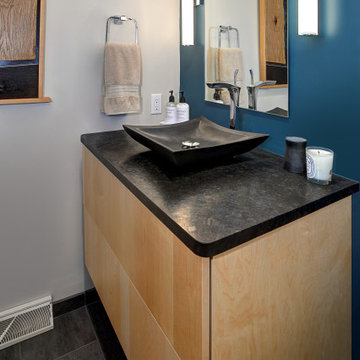
Bathroom remodel by J. Francis Company, LLC.
Photography by Jesse Riesmeyer
Идея дизайна: туалет среднего размера в стиле модернизм с плоскими фасадами, светлыми деревянными фасадами, разноцветными стенами, полом из керамогранита, настольной раковиной, столешницей из искусственного кварца, черным полом, черной столешницей и встроенной тумбой
Идея дизайна: туалет среднего размера в стиле модернизм с плоскими фасадами, светлыми деревянными фасадами, разноцветными стенами, полом из керамогранита, настольной раковиной, столешницей из искусственного кварца, черным полом, черной столешницей и встроенной тумбой
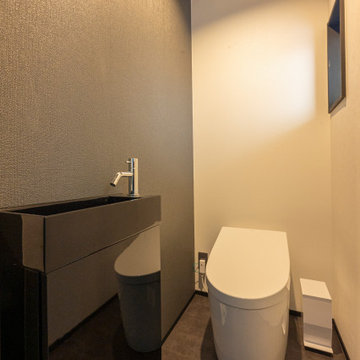
Пример оригинального дизайна: туалет в восточном стиле с черными фасадами, разноцветной плиткой, разноцветными стенами, врезной раковиной, черной столешницей, подвесной тумбой, потолком с обоями и обоями на стенах
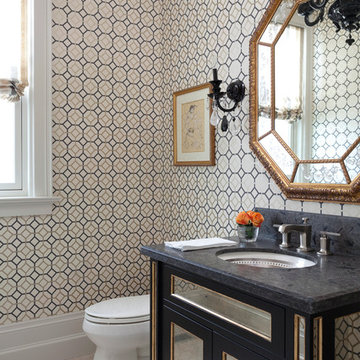
Design: Principles Design Studio Inc
Photo Credit: Barry MacKenzie @SevenImageGroup
Пример оригинального дизайна: туалет в классическом стиле с врезной раковиной, фасадами островного типа, разноцветными стенами и черной столешницей
Пример оригинального дизайна: туалет в классическом стиле с врезной раковиной, фасадами островного типа, разноцветными стенами и черной столешницей
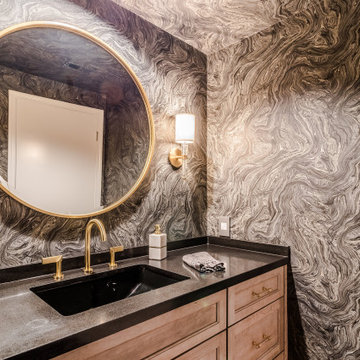
Стильный дизайн: маленький туалет в стиле неоклассика (современная классика) с фасадами с утопленной филенкой, светлыми деревянными фасадами, раздельным унитазом, разноцветными стенами, полом из керамогранита, врезной раковиной, столешницей из искусственного кварца, разноцветным полом, черной столешницей, встроенной тумбой, потолком с обоями и обоями на стенах для на участке и в саду - последний тренд
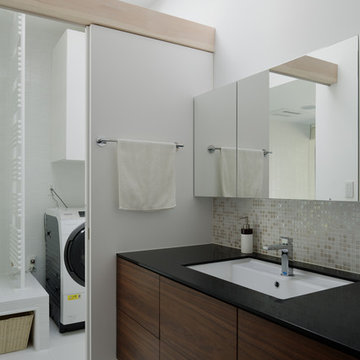
洗面室
Свежая идея для дизайна: туалет в стиле модернизм с фасадами с декоративным кантом, темными деревянными фасадами, бежевой плиткой, плиткой мозаикой, разноцветными стенами, полом из керамической плитки, врезной раковиной, столешницей из искусственного кварца, белым полом и черной столешницей - отличное фото интерьера
Свежая идея для дизайна: туалет в стиле модернизм с фасадами с декоративным кантом, темными деревянными фасадами, бежевой плиткой, плиткой мозаикой, разноцветными стенами, полом из керамической плитки, врезной раковиной, столешницей из искусственного кварца, белым полом и черной столешницей - отличное фото интерьера
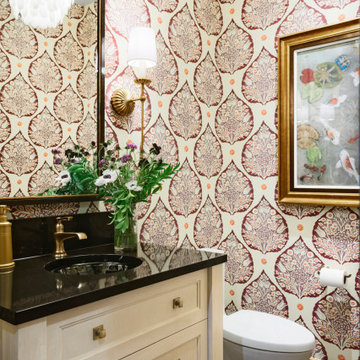
Beautiful powder bathroom with exquisite wallpaper
На фото: маленький туалет в стиле рустика с фасадами с выступающей филенкой, бежевыми фасадами, унитазом-моноблоком, разноцветными стенами, паркетным полом среднего тона, врезной раковиной, столешницей из кварцита, коричневым полом, черной столешницей, напольной тумбой и обоями на стенах для на участке и в саду
На фото: маленький туалет в стиле рустика с фасадами с выступающей филенкой, бежевыми фасадами, унитазом-моноблоком, разноцветными стенами, паркетным полом среднего тона, врезной раковиной, столешницей из кварцита, коричневым полом, черной столешницей, напольной тумбой и обоями на стенах для на участке и в саду
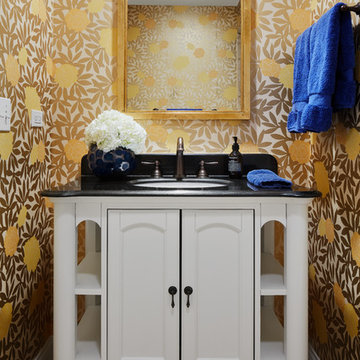
На фото: туалет в стиле неоклассика (современная классика) с фасадами островного типа, белыми фасадами, разноцветными стенами, врезной раковиной и черной столешницей с
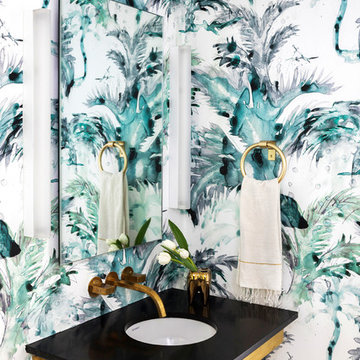
Photo by Costas Picadas
Wallpaper by Eskayel
На фото: маленький туалет в стиле модернизм с унитазом-моноблоком, разноцветными стенами, паркетным полом среднего тона, врезной раковиной, столешницей из гранита и черной столешницей для на участке и в саду
На фото: маленький туалет в стиле модернизм с унитазом-моноблоком, разноцветными стенами, паркетным полом среднего тона, врезной раковиной, столешницей из гранита и черной столешницей для на участке и в саду
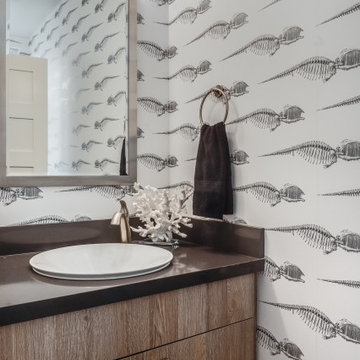
It’s rare when a client comes to me with a brief for a complete home from scratch, but that is exactly what happened here. My client, a professional musician and singer, was having a luxury three-story condo built and wanted help choosing not only all the hardscape materials like tile, flooring, carpet, and cabinetry, but also all furniture and furnishings. I even outfitted his new home with plates, flatware, pots and pans, towels, sheets, and window coverings. Like I said, this was from scratch!
We defined his style direction for the new home including dark colors, minimalistic furniture, and a modern industrial sensibility, and I set about creating a fluid expression of that style. The tone is set at the entry where a custom laser-cut industrial steel sign requests visitors be shoeless. We deliberately limited the color palette for the entire house to black, grey, and deep blue, with grey-washed or dark stained neutral woods.
The navy zellige tiles on the backsplash in the kitchen add depth between the cement-textured quartz counters and cerused cabinetry. The island is painted in a coordinating navy and features hand-forged iron stools. In the dining room, horizontal and vertical lines play with each other in the form of an angular linear chandelier, lighted acrylic light columns, and a dining table with a special faceted wave edge. Chair backs echo the shape of the art maps on the wall.
We chose a unique, three dimensional wall treatment for the living room where a plush sectional and LED tunable lights set the stage for comfy movie nights. Walls with a repeating whimsical black and white whale skeleton named Bruce adorn the walls of the powder room. The adjacent patio boasts a resort-like feeling with a cozy fire table, a wall of up-lit boxwoods, and a black sofa and chairs for star gazing.
A gallery wall featuring a roster of some of my client’s favorite rock, punk, and jazz musicians adorns the stairwell. On the third floor, the primary and guest bathrooms continue with the cement-textured quartz counters and same cerused cabinetry.
We completed this well-appointed home with a serene guest room in the established limited color palette and a lounge/office/recording room.
All photos by Bernardo Grijalva
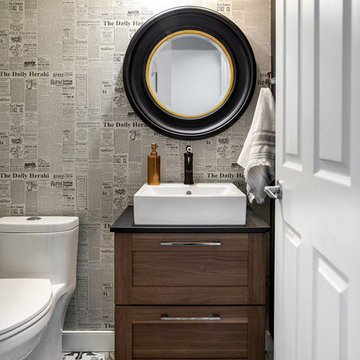
This Calgary home needed a little more than a lick of paint and new furniture. Together with our lovely clients, we undertook a mini renovation. We ripped out the carpet on the stairs and second floor, installed a stunning new tile for the fireplace, replaced all the light fixtures, and gave the mudroom a “functional facelift” with new tile and shelving. Voila! Instant update. We also overhauled the first floor powder room (below), with our own special ode to Joanna Gaines (of HGTV’s Fixer Upper)!
Modern, rustic, not too fussy. This powder room is precious. We replaced everything from the toilet and vanity to the paper holder. We were thrilled when our clients opted for this unique cement tile, ecstatic when they chose the vintage newspaper wallpaper, and downright beside ourselves when they finished it off with the beautiful matte black paint. We’re sure Joanna Gaines would feel the exact same way.
We could stand in the doorway and stare at this powder room all day
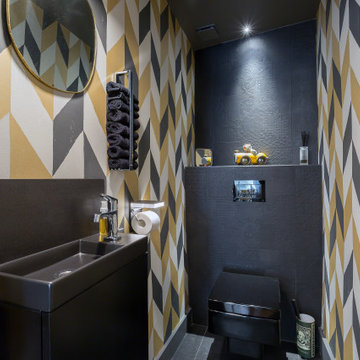
Свежая идея для дизайна: туалет среднего размера в современном стиле с плоскими фасадами, черными фасадами, инсталляцией, черной плиткой, керамической плиткой, разноцветными стенами, полом из керамической плитки, подвесной раковиной, черным полом, черной столешницей, подвесной тумбой и обоями на стенах - отличное фото интерьера
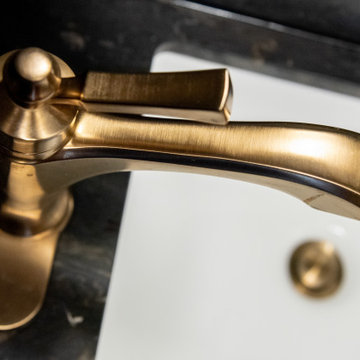
This Arts and Crafts century home in the heart of Toronto needed brightening and a few structural changes. The client wanted a powder room on the main floor where none existed, a larger coat closet, to increase the opening from her kitchen into her dining room and to completely renovate her kitchen. Along with several other updates, this house came together in such an amazing way. The home is bright and happy, the kitchen is functional with a build-in dinette, and a long island. The renovated dining area is home to stunning built-in cabinetry to showcase the client's pretty collectibles, the light fixtures are works of art and the powder room in a jewel in the center of the home. The unique finishes, including the powder room wallpaper, the antique crystal door knobs, a picket backsplash and unique colours come together with respect to the home's original architecture and style, and an updated look that works for today's modern homeowner. Custom chairs, velvet barstools and freshly painted spaces bring additional moments of well thought out design elements. Mostly, we love that the kitchen, although it appears white, is really a very light gray green called Titanium, looking soft and warm in this new and updated space.
Туалет с разноцветными стенами и черной столешницей – фото дизайна интерьера
4