Туалет с раздельным унитазом и зелеными стенами – фото дизайна интерьера
Сортировать:
Бюджет
Сортировать:Популярное за сегодня
121 - 140 из 377 фото
1 из 3
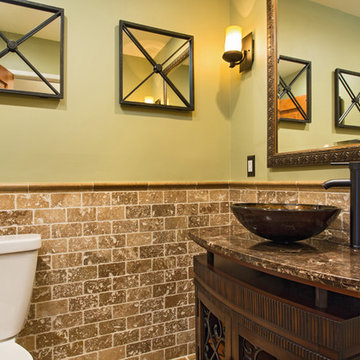
If the exterior of a house is its face the interior is its heart.
The house designed in the hacienda style was missing the matching interior.
We created a wonderful combination of Spanish color scheme and materials with amazing furniture style vanity and oil rubbed bronze fixture.
The floors are made of 4 different sized chiseled edge travertine and the wall tiles are 3"x6" notche travertine subway tiles with a chair rail finish on top.
the final touch to make this powder room feel bigger then it is are the mirrors hanging on the walls creating a fun effect of light bouncing from place to place.
Photography: R / G Photography
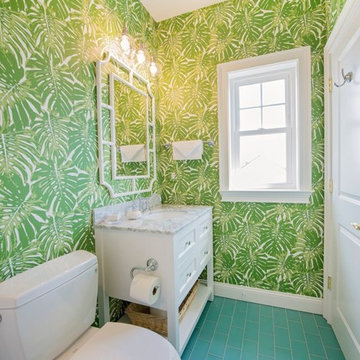
Bonnie Jean
Источник вдохновения для домашнего уюта: туалет в морском стиле с фасадами в стиле шейкер, белыми фасадами, раздельным унитазом, зелеными стенами, врезной раковиной, мраморной столешницей, бирюзовым полом и серой столешницей
Источник вдохновения для домашнего уюта: туалет в морском стиле с фасадами в стиле шейкер, белыми фасадами, раздельным унитазом, зелеными стенами, врезной раковиной, мраморной столешницей, бирюзовым полом и серой столешницей
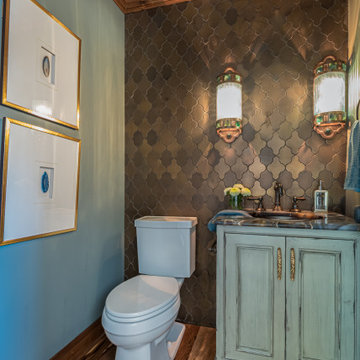
Пример оригинального дизайна: большой туалет в стиле неоклассика (современная классика) с фасадами островного типа, синими фасадами, раздельным унитазом, серой плиткой, цементной плиткой, зелеными стенами, мраморным полом, врезной раковиной, мраморной столешницей, белым полом, синей столешницей и встроенной тумбой
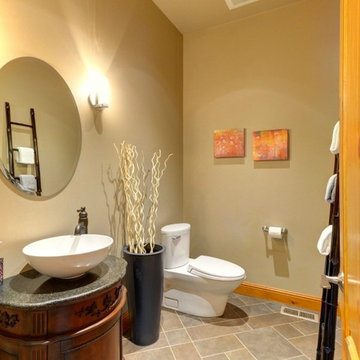
На фото: большой туалет в классическом стиле с фасадами островного типа, темными деревянными фасадами, раздельным унитазом, зелеными стенами, полом из керамогранита, настольной раковиной, столешницей из искусственного кварца и разноцветным полом
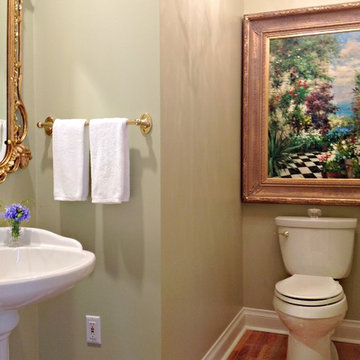
How do you make a small space interesting? Treat it as if it's not small! By adding a crystal chandelier and large oil painting gave this space a WOW factor!
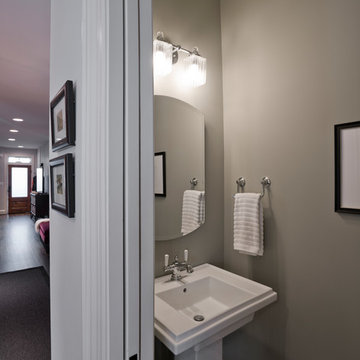
This award-winning whole house renovation of a circa 1875 single family home in the historic Capitol Hill neighborhood of Washington DC provides the client with an open and more functional layout without requiring an addition. After major structural repairs and creating one uniform floor level and ceiling height, we were able to make a truly open concept main living level, achieving the main goal of the client. The large kitchen was designed for two busy home cooks who like to entertain, complete with a built-in mud bench. The water heater and air handler are hidden inside full height cabinetry. A new gas fireplace clad with reclaimed vintage bricks graces the dining room. A new hand-built staircase harkens to the home's historic past. The laundry was relocated to the second floor vestibule. The three upstairs bathrooms were fully updated as well. Final touches include new hardwood floor and color scheme throughout the home.
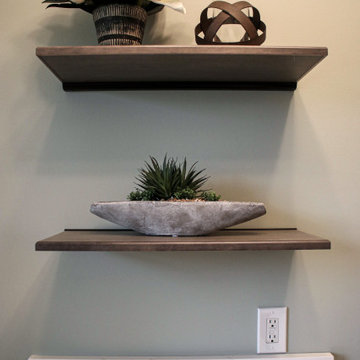
This laundry room / powder room combo has Medallion Dana Pointe flat panel vanity in Maplewood finished in Dockside stain. The countertop is Calacutta Ultra Quartz with a Kohler undermount rectangle sink. A Toto comfort height elongated toilet in Cotton finish. Moen Genta collection in Black includes towel ring, toilet paper holder and lavatory lever. On the floor is Daltile 4x8” Brickwork porcelain tile.
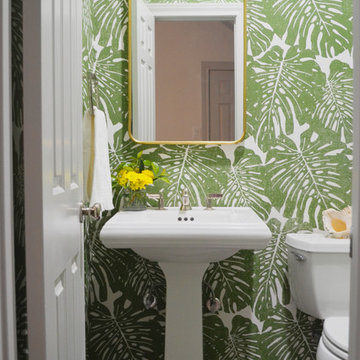
Идея дизайна: маленький туалет в стиле модернизм с раздельным унитазом, зелеными стенами, темным паркетным полом, раковиной с пьедесталом и коричневым полом для на участке и в саду
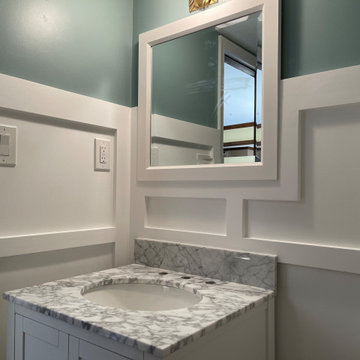
Little tune-up for this powder room, with custom wall paneling, new vanity and mirros
Пример оригинального дизайна: маленький туалет в стиле кантри с плоскими фасадами, белыми фасадами, раздельным унитазом, зелеными стенами, темным паркетным полом, монолитной раковиной, столешницей из искусственного кварца, разноцветной столешницей, напольной тумбой и панелями на части стены для на участке и в саду
Пример оригинального дизайна: маленький туалет в стиле кантри с плоскими фасадами, белыми фасадами, раздельным унитазом, зелеными стенами, темным паркетным полом, монолитной раковиной, столешницей из искусственного кварца, разноцветной столешницей, напольной тумбой и панелями на части стены для на участке и в саду
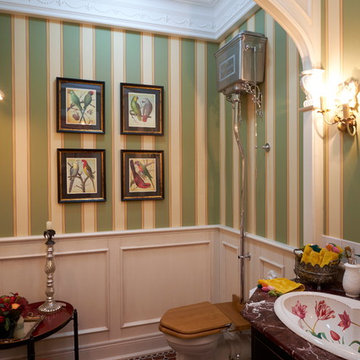
Евгения Минакер
Свежая идея для дизайна: туалет в викторианском стиле с раздельным унитазом, зелеными стенами, накладной раковиной и разноцветным полом - отличное фото интерьера
Свежая идея для дизайна: туалет в викторианском стиле с раздельным унитазом, зелеными стенами, накладной раковиной и разноцветным полом - отличное фото интерьера
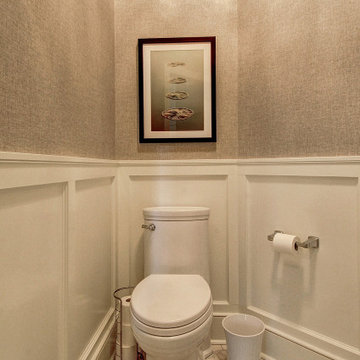
Стильный дизайн: туалет среднего размера в стиле неоклассика (современная классика) с раздельным унитазом, зелеными стенами, мраморным полом, консольной раковиной, белым полом, напольной тумбой и панелями на стенах - последний тренд

Источник вдохновения для домашнего уюта: туалет среднего размера в стиле кантри с фасадами с филенкой типа жалюзи, светлыми деревянными фасадами, раздельным унитазом, зелеными стенами, полом из мозаичной плитки, монолитной раковиной, мраморной столешницей, разноцветным полом, белой столешницей и напольной тумбой
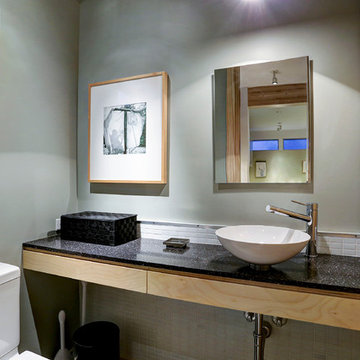
This project is a conversion of the Architect's AIA Award-recognized studio into a live/work residence. An additional 725 sf allowed the project to completely in-fill an urban building site in a mixed residential/commercial neighborhood while accommodating a private courtyard and pool.
Very few modifications were needed to the original studio building to convert the space available to a kitchen and dining space on the first floor and a bedroom, bath and home office on the second floor. The east-side addition includes a butler's pantry, powder room, living room, patio and pool on the first floor and a master suite on the second.
The original finishes of metal and concrete were expanded to include concrete masonry and stucco. The masonry now extends from the living space into the outdoor courtyard, creating the illusion that the courtyard is an actual extension of the house.
The previous studio and the current live/work home have been on multiple AIA and RDA home tours during its various phases.
TK Images, Houston
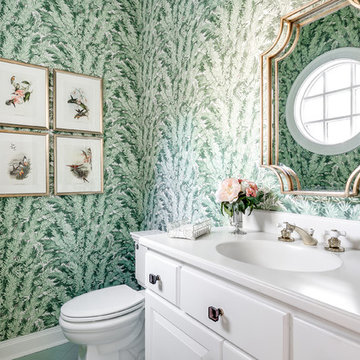
Источник вдохновения для домашнего уюта: туалет в классическом стиле с фасадами с выступающей филенкой, белыми фасадами, раздельным унитазом, зелеными стенами, монолитной раковиной и белой столешницей
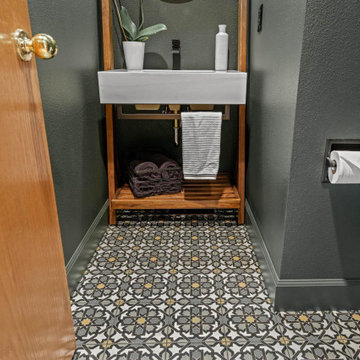
На фото: маленький туалет в стиле неоклассика (современная классика) с темными деревянными фасадами, раздельным унитазом, зелеными стенами, полом из керамогранита, врезной раковиной, мраморной столешницей, разноцветным полом, белой столешницей и напольной тумбой для на участке и в саду с
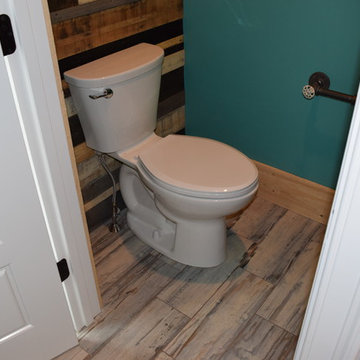
Стильный дизайн: маленький туалет в классическом стиле с раздельным унитазом, зелеными стенами, светлым паркетным полом, настольной раковиной и бежевым полом для на участке и в саду - последний тренд
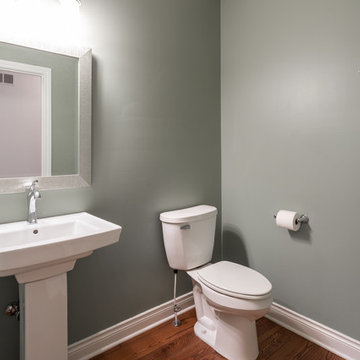
Источник вдохновения для домашнего уюта: туалет среднего размера в стиле неоклассика (современная классика) с раздельным унитазом, зелеными стенами, темным паркетным полом, раковиной с пьедесталом и коричневым полом
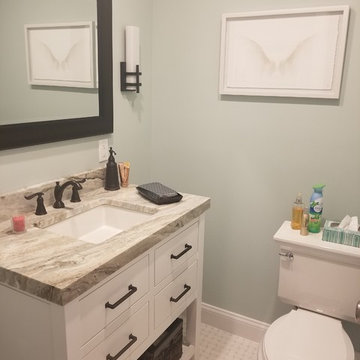
На фото: маленький туалет в современном стиле с плоскими фасадами, белыми фасадами, раздельным унитазом, зелеными стенами, полом из керамической плитки, накладной раковиной, столешницей из ламината, белым полом и бежевой столешницей для на участке и в саду
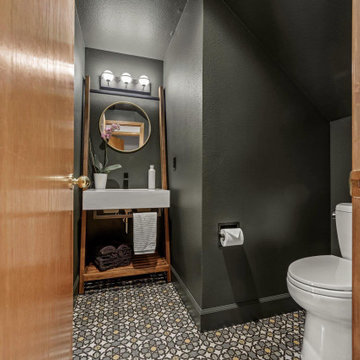
A small, but dramatic powder bath with patterned tile and deep forest green walls. The walnut and marble vanity adds modern and elegant touches.
Источник вдохновения для домашнего уюта: маленький туалет в стиле неоклассика (современная классика) с фасадами островного типа, темными деревянными фасадами, раздельным унитазом, зелеными стенами, полом из керамогранита, врезной раковиной, мраморной столешницей, разноцветным полом, белой столешницей и напольной тумбой для на участке и в саду
Источник вдохновения для домашнего уюта: маленький туалет в стиле неоклассика (современная классика) с фасадами островного типа, темными деревянными фасадами, раздельным унитазом, зелеными стенами, полом из керамогранита, врезной раковиной, мраморной столешницей, разноцветным полом, белой столешницей и напольной тумбой для на участке и в саду
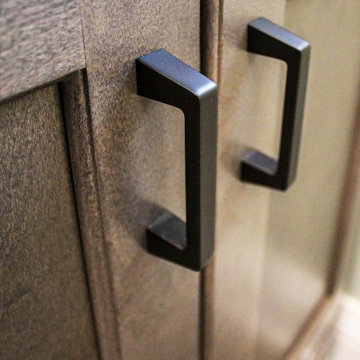
This laundry room / powder room combo has Medallion Dana Pointe flat panel vanity in Maplewood finished in Dockside stain. The countertop is Calacutta Ultra Quartz with a Kohler undermount rectangle sink. A Toto comfort height elongated toilet in Cotton finish. Moen Genta collection in Black includes towel ring, toilet paper holder and lavatory lever. On the floor is Daltile 4x8” Brickwork porcelain tile.
Туалет с раздельным унитазом и зелеными стенами – фото дизайна интерьера
7