Туалет с раздельным унитазом и зелеными стенами – фото дизайна интерьера
Сортировать:
Бюджет
Сортировать:Популярное за сегодня
61 - 80 из 377 фото
1 из 3
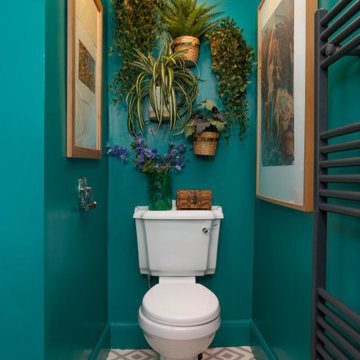
A small but fully equipped bathroom with a warm, bluish green on the walls and ceiling. Geometric tile patterns are balanced out with plants and pale wood to keep a natural feel in the space.
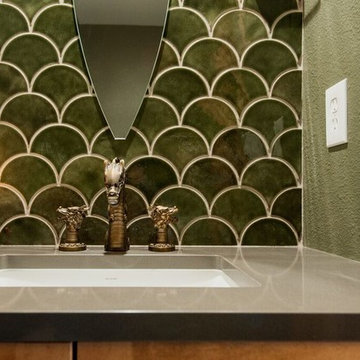
A powder room designed around a dragon faucet that wows D&D Players! How do you do this? You use tiles that looks like scales, wall lights that look like torches and create a custom mirror to resemble the eye of a dragon.
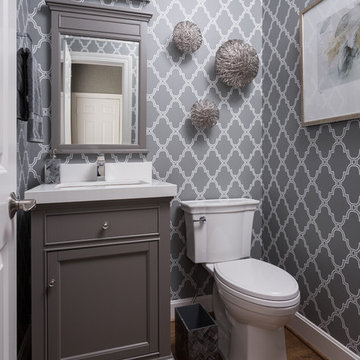
This powder room was transformed with new vanity, mirror, toilet, lighting, accessories and wall décor. Updating the powder room was a necessity. The wallpaper was selected for color, texture, and durability and makes for easy clean-up for this family of six. See all of the Before & After pics from this project here: http://www.designconnectioninc.com/main-level-transformation-a-design-connection-inc-featured-project/ Design Connection, Inc. provided: space planning, countertops, tile and stone, light fixtures, custom furniture, painting, hardwood floors and all other installations and as well project management.
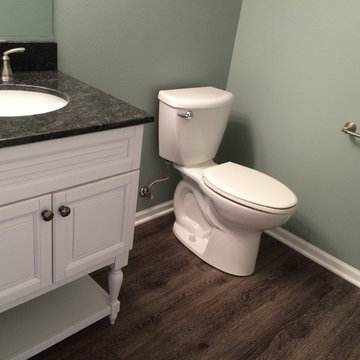
Стильный дизайн: туалет среднего размера в классическом стиле с фасадами с выступающей филенкой, белыми фасадами, раздельным унитазом, зелеными стенами, темным паркетным полом, врезной раковиной, столешницей из гранита и черной столешницей - последний тренд
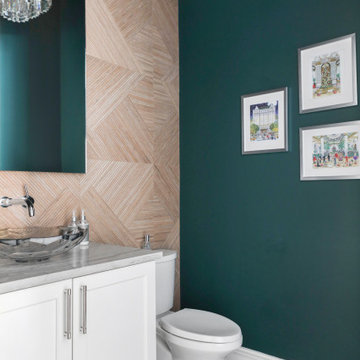
Стильный дизайн: туалет среднего размера в стиле неоклассика (современная классика) с фасадами в стиле шейкер, белыми фасадами, раздельным унитазом, коричневой плиткой, керамогранитной плиткой, зелеными стенами, паркетным полом среднего тона, настольной раковиной, столешницей из кварцита, коричневым полом, серой столешницей и подвесной тумбой - последний тренд
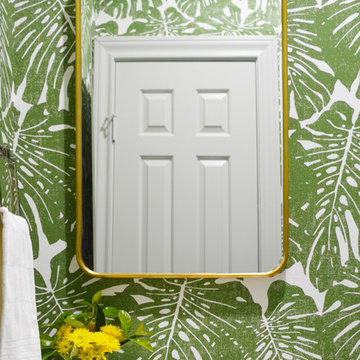
Стильный дизайн: маленький туалет в стиле модернизм с раздельным унитазом, зелеными стенами, темным паркетным полом, раковиной с пьедесталом и коричневым полом для на участке и в саду - последний тренд

Идея дизайна: маленький туалет в викторианском стиле с раздельным унитазом, зелеными стенами, полом из керамогранита, подвесной раковиной и черным полом для на участке и в саду
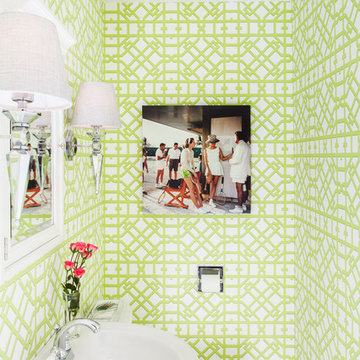
На фото: маленький туалет в стиле неоклассика (современная классика) с раздельным унитазом, зелеными стенами, раковиной с пьедесталом и белым полом для на участке и в саду с
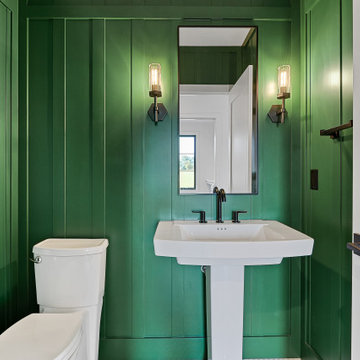
На фото: туалет в стиле модернизм с раздельным унитазом, зелеными стенами, раковиной с пьедесталом, белым полом, напольной тумбой и панелями на стенах с

Deep, rich green adds drama as well as the black honed granite surface. Arch mirror repeats design element throughout the home. Savoy House black sconces and matte black hardware.
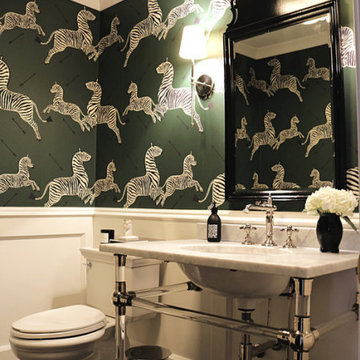
Стильный дизайн: туалет в классическом стиле с раздельным унитазом, зелеными стенами, темным паркетным полом, консольной раковиной, мраморной столешницей и белой столешницей - последний тренд
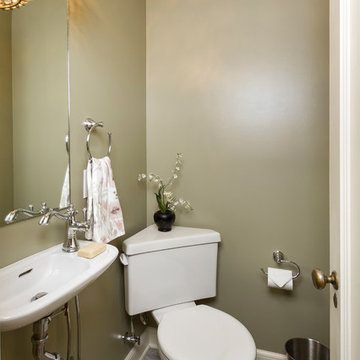
Seth Hannula
Источник вдохновения для домашнего уюта: маленький туалет в классическом стиле с раздельным унитазом, зелеными стенами, подвесной раковиной и серым полом для на участке и в саду
Источник вдохновения для домашнего уюта: маленький туалет в классическом стиле с раздельным унитазом, зелеными стенами, подвесной раковиной и серым полом для на участке и в саду

This river front farmhouse is located south on the St. Johns river in St. Augustine Florida. The two toned exterior color palette invites you inside to see the warm, vibrant colors that compliment the rustic farmhouse design. This 4 bedroom, 3 and 1/2 bath home features a two story plan with a downstairs master suite. Rustic wood floors, porcelain brick tiles and board & batten trim work are just a few the details that are featured in this home. The kitchen is complimented with Thermador appliances, two cabinet finishes and zodiac countertops. A true "farmhouse" lovers delight!
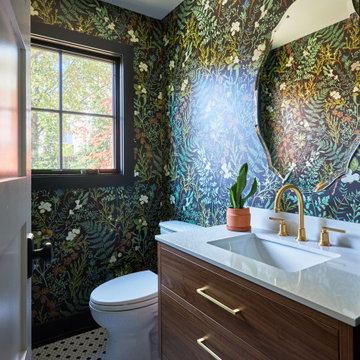
Стильный дизайн: маленький туалет в стиле неоклассика (современная классика) с плоскими фасадами, фасадами цвета дерева среднего тона, раздельным унитазом, зелеными стенами, полом из мозаичной плитки, врезной раковиной, столешницей из искусственного кварца, белым полом, белой столешницей, напольной тумбой и обоями на стенах для на участке и в саду - последний тренд
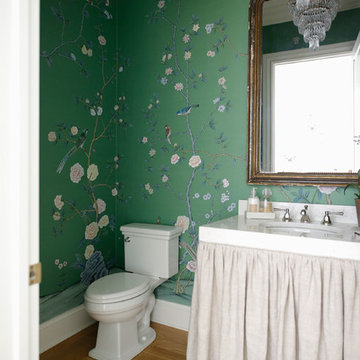
Идея дизайна: туалет в классическом стиле с раздельным унитазом, зелеными стенами, светлым паркетным полом и врезной раковиной
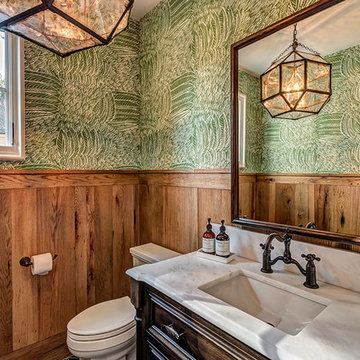
Идея дизайна: туалет в стиле кантри с темными деревянными фасадами, раздельным унитазом, зелеными стенами и врезной раковиной
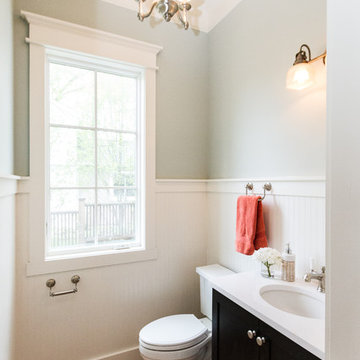
A gorgeous, high quality, custom home with incredible attention to detail. Energy Star rated & Arlington's Green Choice program. Features a gourmet kitchen with top of the line finishes, two mud rooms, screened porch, and MBR balcony. All of the bedrooms have an attached bathroom. This home has four finished levels and a gorgeous, continuous handrail. Opt'l home theater & elevator rough-in. This home is minutes from DC, and mere blocks away from Yorktown High School.
Featuring the powder room.
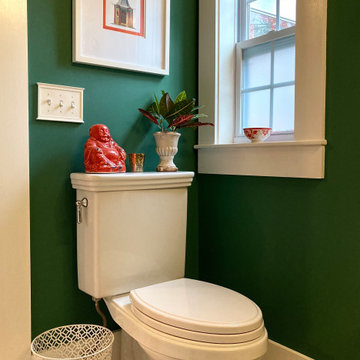
Пример оригинального дизайна: маленький туалет в классическом стиле с раздельным унитазом, зелеными стенами, раковиной с пьедесталом, белым полом и мраморным полом для на участке и в саду
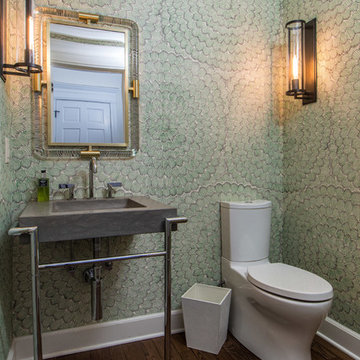
This whole-house renovation transformed an 80’s home into a masterpiece for this growing family.
With entertaining, function and livability in the forefront we created an open modern space for
them to enjoy for decades. Complete with a kitchen do-over incorporating current high-end
products and layout as well as a sunroom and living room overlooking their backyard pool, this has
become a great family space. They also enjoy their new spa-like Master Bathroom, an updated
Formal and Service Powder Baths and Laundry Room. They were delighted with the finished
product and enjoy their home to its fullest now.
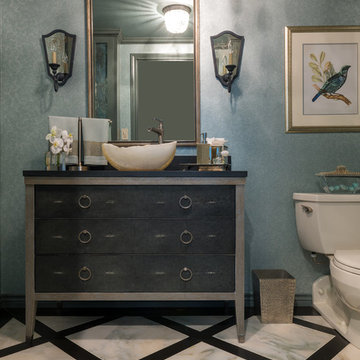
Interior Design by Dona Rosene; Photography by Michael Hunter. Faux Finish Painting by HoldenArt Studio; Custom Antique Glass by Jeannie Sanders;.
Источник вдохновения для домашнего уюта: маленький туалет в стиле неоклассика (современная классика) с серыми фасадами, белой плиткой, черной плиткой, зелеными стенами, мраморным полом, настольной раковиной, столешницей из гранита, раздельным унитазом и фасадами островного типа для на участке и в саду
Источник вдохновения для домашнего уюта: маленький туалет в стиле неоклассика (современная классика) с серыми фасадами, белой плиткой, черной плиткой, зелеными стенами, мраморным полом, настольной раковиной, столешницей из гранита, раздельным унитазом и фасадами островного типа для на участке и в саду
Туалет с раздельным унитазом и зелеными стенами – фото дизайна интерьера
4