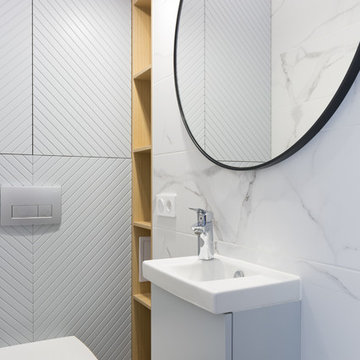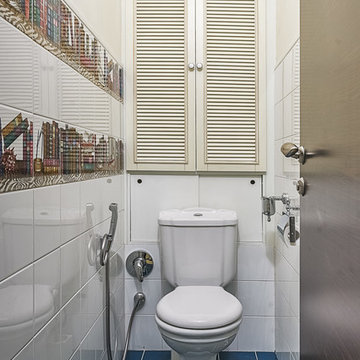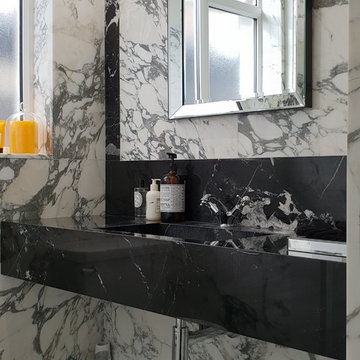Туалет с раздельным унитазом и белой плиткой – фото дизайна интерьера
Сортировать:
Бюджет
Сортировать:Популярное за сегодня
21 - 40 из 1 120 фото
1 из 3

Guest shower room and cloakroom, with seating bench, wardrobe and storage baskets leading onto a guest shower room.
Matchstick wall tiles and black and white encaustic floor tiles, brushed nickel brassware throughout

Questo è un bagno più romantico, abbiamo recuperato un marmo presente già nella storica abitazione di famiglia per far rivivere il ricordo del passato nel presente e nel fututo, rendendo il tutto più contemporaneo con mobili su misura realizzati in falegnameria

Свежая идея для дизайна: туалет в скандинавском стиле с плоскими фасадами, серыми фасадами, раздельным унитазом, белой плиткой, накладной раковиной и белым полом - отличное фото интерьера

Jeff Beck Photography
На фото: маленький туалет в стиле неоклассика (современная классика) с фасадами в стиле шейкер, белыми фасадами, раздельным унитазом, полом из мозаичной плитки, накладной раковиной, столешницей из гранита, белым полом, белой столешницей, белой плиткой, мраморной плиткой и синими стенами для на участке и в саду с
На фото: маленький туалет в стиле неоклассика (современная классика) с фасадами в стиле шейкер, белыми фасадами, раздельным унитазом, полом из мозаичной плитки, накладной раковиной, столешницей из гранита, белым полом, белой столешницей, белой плиткой, мраморной плиткой и синими стенами для на участке и в саду с

Идея дизайна: туалет среднего размера в восточном стиле с открытыми фасадами, фасадами цвета дерева среднего тона, раздельным унитазом, белой плиткой, керамогранитной плиткой, белыми стенами, бетонным полом, настольной раковиной, столешницей из ламината, серым полом и бежевой столешницей

Our designer, Hannah Tindall, worked with the homeowners to create a contemporary kitchen, living room, master & guest bathrooms and gorgeous hallway that truly highlights their beautiful and extensive art collection. The entire home was outfitted with sleek, walnut hardwood flooring, with a custom Frank Lloyd Wright inspired entryway stairwell. The living room's standout pieces are two gorgeous velvet teal sofas and the black stone fireplace. The kitchen has dark wood cabinetry with frosted glass and a glass mosaic tile backsplash. The master bathrooms uses the same dark cabinetry, double vanity, and a custom tile backsplash in the walk-in shower. The first floor guest bathroom keeps things eclectic with bright purple walls and colorful modern artwork.

Sandler Photo
Источник вдохновения для домашнего уюта: туалет среднего размера в средиземноморском стиле с врезной раковиной, фасадами с выступающей филенкой, белыми фасадами, белой плиткой, плиткой мозаикой, разноцветными стенами, столешницей из искусственного камня, раздельным унитазом и мраморным полом
Источник вдохновения для домашнего уюта: туалет среднего размера в средиземноморском стиле с врезной раковиной, фасадами с выступающей филенкой, белыми фасадами, белой плиткой, плиткой мозаикой, разноцветными стенами, столешницей из искусственного камня, раздельным унитазом и мраморным полом

Стильный дизайн: туалет среднего размера в стиле модернизм с фасадами с утопленной филенкой, темными деревянными фасадами, раздельным унитазом, белой плиткой, стеклянной плиткой, серыми стенами, темным паркетным полом, врезной раковиной, столешницей из искусственного кварца, коричневым полом и белой столешницей - последний тренд

Стильный дизайн: маленький туалет в стиле модернизм с плоскими фасадами, белыми фасадами, раздельным унитазом, белой плиткой, металлической плиткой, белыми стенами, полом из керамогранита, монолитной раковиной, столешницей из кварцита и белым полом для на участке и в саду - последний тренд

Foto: Kronfoto / Adam helbaoui -
Styling: Scandinavian Homes
Идея дизайна: туалет среднего размера в скандинавском стиле с раздельным унитазом, белой плиткой, плиткой кабанчик, белыми стенами, мраморным полом и подвесной раковиной
Идея дизайна: туалет среднего размера в скандинавском стиле с раздельным унитазом, белой плиткой, плиткой кабанчик, белыми стенами, мраморным полом и подвесной раковиной

Архитектор Ольга Макарова. Фотограф Сергей Красюк.
Источник вдохновения для домашнего уюта: маленький туалет в современном стиле с полом из керамической плитки, раздельным унитазом, белой плиткой и синим полом для на участке и в саду
Источник вдохновения для домашнего уюта: маленький туалет в современном стиле с полом из керамической плитки, раздельным унитазом, белой плиткой и синим полом для на участке и в саду

The expanded powder room gets a classy upgrade with a marble tile accent band, capping off a farmhouse-styled bead-board wainscot. Crown moulding, an elegant medicine cabinet, traditional-styled wall sconces, and an antique-looking faucet give the space character.

На фото: туалет среднего размера в стиле кантри с фасадами с утопленной филенкой, серыми фасадами, раздельным унитазом, белой плиткой, плиткой кабанчик, серыми стенами, врезной раковиной, столешницей из кварцита и белой столешницей с

We actually made the bathroom smaller! We gained storage & character! Custom steel floating cabinet with local artist art panel in the vanity door. Concrete sink/countertop. Glass mosaic backsplash.

Стильный дизайн: туалет среднего размера в стиле кантри с открытыми фасадами, темными деревянными фасадами, раздельным унитазом, белой плиткой, керамогранитной плиткой, белыми стенами, полом из керамической плитки, настольной раковиной и бежевым полом - последний тренд

Introducing an exquisitely designed powder room project nestled in a luxurious residence on Riverside Drive, Manhattan, NY. This captivating space seamlessly blends traditional elegance with urban sophistication, reflecting the quintessential charm of the city that never sleeps.
The focal point of this powder room is the enchanting floral green wallpaper that wraps around the walls, evoking a sense of timeless grace and serenity. The design pays homage to classic interior styles, infusing the room with warmth and character.
A key feature of this space is the bespoke tiling, meticulously crafted to complement the overall design. The tiles showcase intricate patterns and textures, creating a harmonious interplay between traditional and contemporary aesthetics. Each piece has been carefully selected and installed by skilled tradesmen, who have dedicated countless hours to perfecting this one-of-a-kind space.
The pièce de résistance of this powder room is undoubtedly the vanity sconce, inspired by the iconic New York City skyline. This exquisite lighting fixture casts a soft, ambient glow that highlights the room's extraordinary details. The sconce pays tribute to the city's architectural prowess while adding a touch of modernity to the overall design.
This remarkable project took two years on and off to complete, with our studio accommodating the process with unwavering commitment and enthusiasm. The collective efforts of the design team, tradesmen, and our studio have culminated in a breathtaking powder room that effortlessly marries traditional elegance with contemporary flair.
We take immense pride in this Riverside Drive powder room project, and we are confident that it will serve as an enchanting retreat for its owners and guests alike. As a testament to our dedication to exceptional design and craftsmanship, this bespoke space showcases the unparalleled beauty of New York City's distinct style and character.

Half bath in basement
На фото: маленький туалет в стиле неоклассика (современная классика) с белыми фасадами, раздельным унитазом, белой плиткой, керамогранитной плиткой, белыми стенами, полом из керамогранита, врезной раковиной, мраморной столешницей, серым полом, белой столешницей и напольной тумбой для на участке и в саду с
На фото: маленький туалет в стиле неоклассика (современная классика) с белыми фасадами, раздельным унитазом, белой плиткой, керамогранитной плиткой, белыми стенами, полом из керамогранита, врезной раковиной, мраморной столешницей, серым полом, белой столешницей и напольной тумбой для на участке и в саду с

Идея дизайна: маленький туалет в современном стиле с открытыми фасадами, раздельным унитазом, белой плиткой, мраморной плиткой, белыми стенами, мраморным полом, накладной раковиной, мраморной столешницей и белым полом для на участке и в саду

Стильный дизайн: туалет среднего размера в морском стиле с плоскими фасадами, коричневыми фасадами, раздельным унитазом, белой плиткой, керамической плиткой, белыми стенами, светлым паркетным полом, настольной раковиной, столешницей из искусственного кварца, бежевым полом и серой столешницей - последний тренд

Two levels of South-facing (and lake-facing) outdoor spaces wrap the home and provide ample excuses to spend leisure time outside. Acting as an added room to the home, this area connects the interior to the gorgeous neighboring countryside, even featuring an outdoor grill and barbecue area. A massive two-story rock-faced wood burning fireplace with subtle copper accents define both the interior and exterior living spaces. Providing warmth, comfort, and a stunning focal point, this fireplace serves as a central gathering place in any season. A chef’s kitchen is equipped with a 48” professional range which allows for gourmet cooking with a phenomenal view. With an expansive bunk room for guests, the home has been designed with a grand master suite that exudes luxury and takes in views from the North, West, and South sides of the panoramic beauty.
Туалет с раздельным унитазом и белой плиткой – фото дизайна интерьера
2