Туалет с полом из сланца и полом из плитки под дерево – фото дизайна интерьера
Сортировать:
Бюджет
Сортировать:Популярное за сегодня
141 - 160 из 644 фото
1 из 3
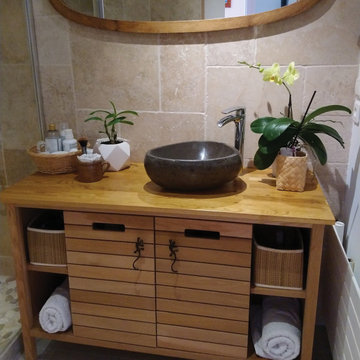
Suite à l’achat de leur appartement, mes clients souhaitaient rénover entièrement leur salle de bain datée et vétuste, afin de supprimer la baignoire et la remplacer par une douche à l’italienne.
Afin de gagner un maximum d’espace dans cette petite pièce, nous avons en premier lieu créé une porte à galandage. Le dégagement créé dans le prolongement du mur nous a permis d’optimiser l’espace de douche en créant une niche pour les produits d’hygiène.
Nous avons opté pour des pierres naturelles au mur, un beau travertin, ainsi que des galets plats sur le sol de la douche. Les chutes de ce poste ont permis de créer des étagères dans la douche, et le seuil de porte.
Afin d’ajouter un maximum de lumière dans cette pièce aveugle, un carrelage imitation parquet gris clair a été posé au sol, des leds orientables ont été encastrées au plafond, et un grand miroir a été posé au-dessus du plan vasque.
Concernant le mobilier, ici tout a été pensé en accord avec les valeurs responsables que nous avons partagé, les propriétaires ayant un goût particulier pour le mobilier chiné :
- meuble chiné sur un site de revente entre particuliers
- poignées de portes chinées
- le miroir est un ancien miroir de psyché, trouvé en vide-grenier
- la corbeille qui reçoit les produits est une ancienne corbeille de panier garni
- le pot en grès appartenait aux grands-parents de la propriétaire et servait autrefois dans les campagnes à faire des terrines, aujourd’hui, elle reçoit (entre autre) les lingettes démaquillantes cousues main.
- le pot tressé provient d’un magasin bio (ancien contenant -de sucre complet bio)
- les éléments posés sur les étagères sont des cosmétiques bio ou fait maison dans des contenants récupérés
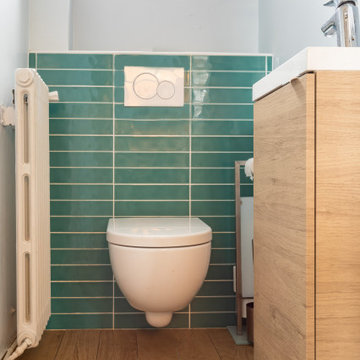
Les wc ont été modernisés, et égayés avec une faïence turquoise au mur.
На фото: туалет среднего размера в стиле модернизм с инсталляцией, зеленой плиткой, полом из плитки под дерево и подвесной раковиной
На фото: туалет среднего размера в стиле модернизм с инсталляцией, зеленой плиткой, полом из плитки под дерево и подвесной раковиной
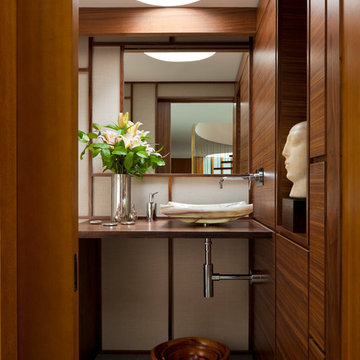
bruce buck
Источник вдохновения для домашнего уюта: туалет среднего размера в современном стиле с настольной раковиной, фасадами цвета дерева среднего тона, столешницей из дерева, плоскими фасадами, полом из сланца и коричневой столешницей
Источник вдохновения для домашнего уюта: туалет среднего размера в современном стиле с настольной раковиной, фасадами цвета дерева среднего тона, столешницей из дерева, плоскими фасадами, полом из сланца и коричневой столешницей
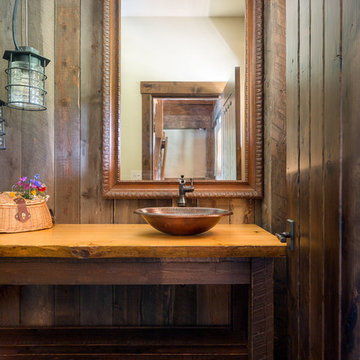
Klassen Photography
Пример оригинального дизайна: туалет среднего размера в стиле рустика с фасадами островного типа, коричневыми фасадами, раздельным унитазом, коричневой плиткой, коричневыми стенами, полом из сланца, столешницей из дерева, зеленым полом, оранжевой столешницей и настольной раковиной
Пример оригинального дизайна: туалет среднего размера в стиле рустика с фасадами островного типа, коричневыми фасадами, раздельным унитазом, коричневой плиткой, коричневыми стенами, полом из сланца, столешницей из дерева, зеленым полом, оранжевой столешницей и настольной раковиной
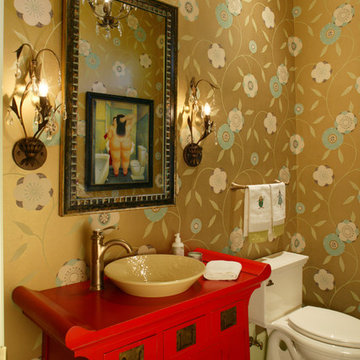
Photo- Neil Rashba
Стильный дизайн: туалет в стиле фьюжн с фасадами островного типа, красными фасадами, полом из сланца, настольной раковиной и столешницей из дерева - последний тренд
Стильный дизайн: туалет в стиле фьюжн с фасадами островного типа, красными фасадами, полом из сланца, настольной раковиной и столешницей из дерева - последний тренд

This single family home sits on a tight, sloped site. Within a modest budget, the goal was to provide direct access to grade at both the front and back of the house.
The solution is a multi-split-level home with unconventional relationships between floor levels. Between the entrance level and the lower level of the family room, the kitchen and dining room are located on an interstitial level. Within the stair space “floats” a small bathroom.
The generous stair is celebrated with a back-painted red glass wall which treats users to changing refractive ambient light throughout the house.
Black brick, grey-tinted glass and mirrors contribute to the reasonably compact massing of the home. A cantilevered upper volume shades south facing windows and the home’s limited material palette meant a more efficient construction process. Cautious landscaping retains water run-off on the sloping site and home offices reduce the client’s use of their vehicle.
The house achieves its vision within a modest footprint and with a design restraint that will ensure it becomes a long-lasting asset in the community.
Photo by Tom Arban
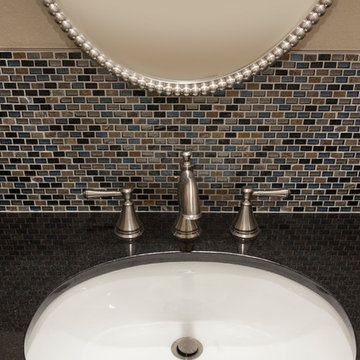
The adjacent powder room and laundry room were refurbished with the kitchen project. A taller tile splash adds color, while remaining neutral and classic, and complements the existing slate floor. Timothy Manning, Manning Magic Photography McMahon Construction
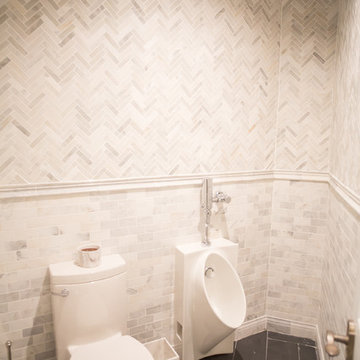
Свежая идея для дизайна: туалет среднего размера в стиле фьюжн с писсуаром, белой плиткой, мраморной плиткой, белыми стенами, полом из сланца, мраморной столешницей и черным полом - отличное фото интерьера
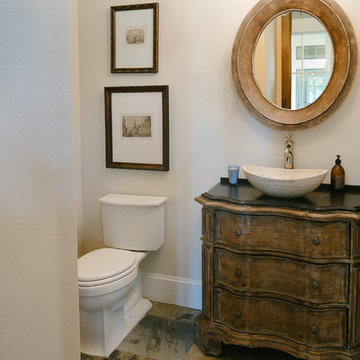
Источник вдохновения для домашнего уюта: маленький туалет в стиле рустика с настольной раковиной, фасадами цвета дерева среднего тона, столешницей из гранита, раздельным унитазом, бежевыми стенами и полом из сланца для на участке и в саду
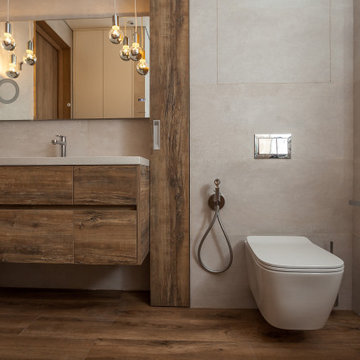
Ванная комната оформлена в сочетаниях белого и дерева. Оригинальные светильники, дерево и мрамор.
The bathroom is decorated in combinations of white and wood. Original lamps, wood and marble.
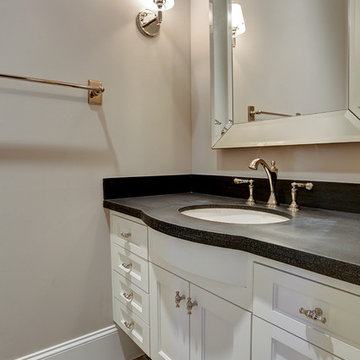
Свежая идея для дизайна: туалет среднего размера в стиле неоклассика (современная классика) с фасадами в стиле шейкер, белыми фасадами, бежевыми стенами, полом из сланца, врезной раковиной, столешницей из талькохлорита, бежевым полом и серой столешницей - отличное фото интерьера
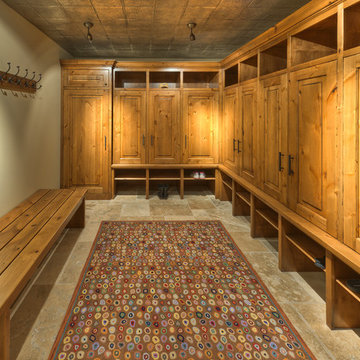
Photographer: Vance Fox
Стильный дизайн: туалет в стиле кантри с светлыми деревянными фасадами, зелеными стенами, полом из сланца и коричневым полом - последний тренд
Стильный дизайн: туалет в стиле кантри с светлыми деревянными фасадами, зелеными стенами, полом из сланца и коричневым полом - последний тренд
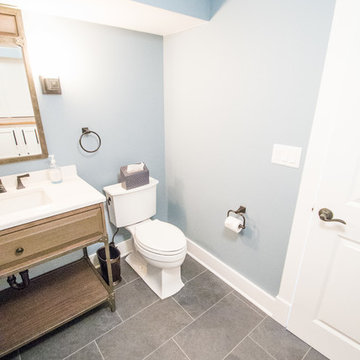
Basement Bathroom
Стильный дизайн: туалет среднего размера в стиле неоклассика (современная классика) с синими стенами, фасадами с выступающей филенкой, фасадами цвета дерева среднего тона, унитазом-моноблоком, полом из сланца, врезной раковиной и столешницей из искусственного камня - последний тренд
Стильный дизайн: туалет среднего размера в стиле неоклассика (современная классика) с синими стенами, фасадами с выступающей филенкой, фасадами цвета дерева среднего тона, унитазом-моноблоком, полом из сланца, врезной раковиной и столешницей из искусственного камня - последний тренд
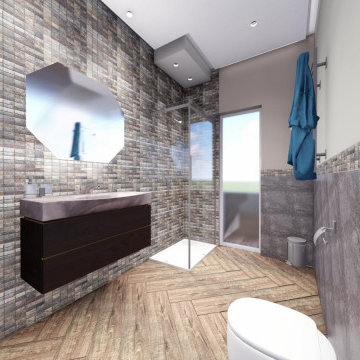
Questa idea di progetto in fase di realizzazione ( qui vi vengono mostrate i bozze di render, ) si è scelti di giocare con i contrasti . dai mosaici a tutt'altezza sulla parete principale e parete doccia , ad un rivestimento in pietra effetto lastrico sul lato opposto . il tutto con i vivaci colori terra dal verde salvia ai tenui colori tortora.
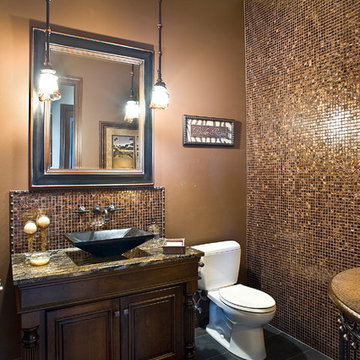
(c) Cipher Imaging Architectural Photography
Пример оригинального дизайна: большой туалет в стиле фьюжн с фасадами с выступающей филенкой, темными деревянными фасадами, раздельным унитазом, разноцветной плиткой, плиткой мозаикой, разноцветными стенами, полом из сланца, настольной раковиной, столешницей из гранита и серым полом
Пример оригинального дизайна: большой туалет в стиле фьюжн с фасадами с выступающей филенкой, темными деревянными фасадами, раздельным унитазом, разноцветной плиткой, плиткой мозаикой, разноцветными стенами, полом из сланца, настольной раковиной, столешницей из гранита и серым полом
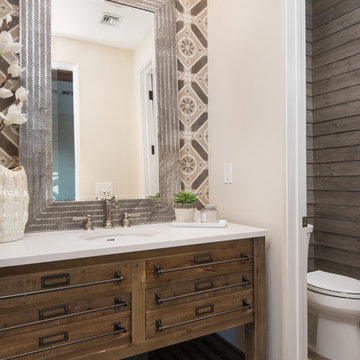
На фото: туалет в средиземноморском стиле с фасадами островного типа, фасадами цвета дерева среднего тона, раздельным унитазом, полом из сланца, врезной раковиной, бежевым полом, бежевыми стенами и белой столешницей с
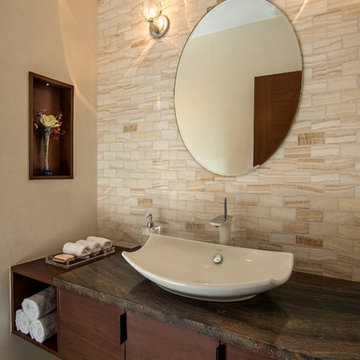
Interior view of powder room, featuring floating mahogany vanity, ceramic vessel sink, Rainforest Marble countertop, onyx tile vanity wall, Venetian plaster walls, and Broughton Moor stone tile floor.
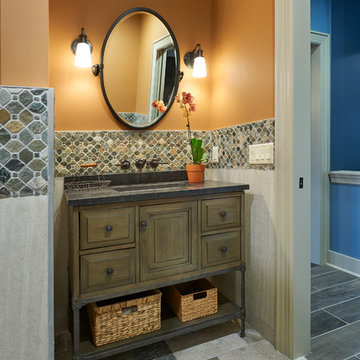
David & Jonathan Sloane
На фото: туалет в классическом стиле с искусственно-состаренными фасадами, бежевой плиткой, полом из сланца, столешницей из гранита, разноцветным полом и серой столешницей с
На фото: туалет в классическом стиле с искусственно-состаренными фасадами, бежевой плиткой, полом из сланца, столешницей из гранита, разноцветным полом и серой столешницей с
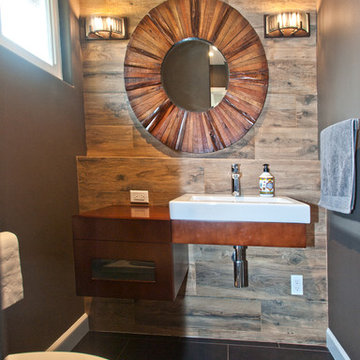
Laura Wrede
Свежая идея для дизайна: маленький туалет в современном стиле с темными деревянными фасадами, коричневыми стенами, полом из сланца, столешницей из дерева, открытыми фасадами и накладной раковиной для на участке и в саду - отличное фото интерьера
Свежая идея для дизайна: маленький туалет в современном стиле с темными деревянными фасадами, коричневыми стенами, полом из сланца, столешницей из дерева, открытыми фасадами и накладной раковиной для на участке и в саду - отличное фото интерьера
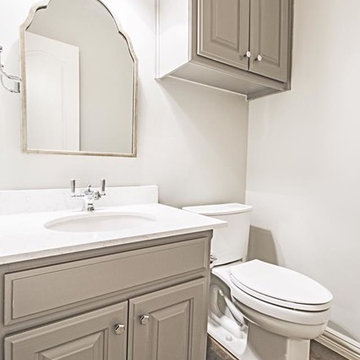
Danielle Khoury
Стильный дизайн: маленький туалет в стиле неоклассика (современная классика) с фасадами с выступающей филенкой, серыми фасадами, раздельным унитазом, серой плиткой, керамогранитной плиткой, серыми стенами, полом из сланца, врезной раковиной и столешницей из искусственного кварца для на участке и в саду - последний тренд
Стильный дизайн: маленький туалет в стиле неоклассика (современная классика) с фасадами с выступающей филенкой, серыми фасадами, раздельным унитазом, серой плиткой, керамогранитной плиткой, серыми стенами, полом из сланца, врезной раковиной и столешницей из искусственного кварца для на участке и в саду - последний тренд
Туалет с полом из сланца и полом из плитки под дерево – фото дизайна интерьера
8