Туалет с полом из сланца и полом из плитки под дерево – фото дизайна интерьера
Сортировать:
Бюджет
Сортировать:Популярное за сегодня
101 - 120 из 644 фото
1 из 3
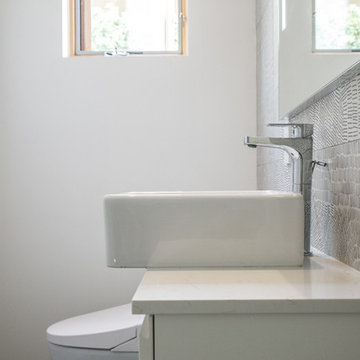
This house was a new construction and we met with the clients from the beginning of the project. We planned and selected the materials for their home including tiles (all the main floors, bathroom floors, shower walls, & kitchen), fixtures, kitchen, baths, interior doors, main door, furniture for the living room area, area rug, accessories (vases inside and outside).

The beautiful, old barn on this Topsfield estate was at risk of being demolished. Before approaching Mathew Cummings, the homeowner had met with several architects about the structure, and they had all told her that it needed to be torn down. Thankfully, for the sake of the barn and the owner, Cummings Architects has a long and distinguished history of preserving some of the oldest timber framed homes and barns in the U.S.
Once the homeowner realized that the barn was not only salvageable, but could be transformed into a new living space that was as utilitarian as it was stunning, the design ideas began flowing fast. In the end, the design came together in a way that met all the family’s needs with all the warmth and style you’d expect in such a venerable, old building.
On the ground level of this 200-year old structure, a garage offers ample room for three cars, including one loaded up with kids and groceries. Just off the garage is the mudroom – a large but quaint space with an exposed wood ceiling, custom-built seat with period detailing, and a powder room. The vanity in the powder room features a vanity that was built using salvaged wood and reclaimed bluestone sourced right on the property.
Original, exposed timbers frame an expansive, two-story family room that leads, through classic French doors, to a new deck adjacent to the large, open backyard. On the second floor, salvaged barn doors lead to the master suite which features a bright bedroom and bath as well as a custom walk-in closet with his and hers areas separated by a black walnut island. In the master bath, hand-beaded boards surround a claw-foot tub, the perfect place to relax after a long day.
In addition, the newly restored and renovated barn features a mid-level exercise studio and a children’s playroom that connects to the main house.
From a derelict relic that was slated for demolition to a warmly inviting and beautifully utilitarian living space, this barn has undergone an almost magical transformation to become a beautiful addition and asset to this stately home.
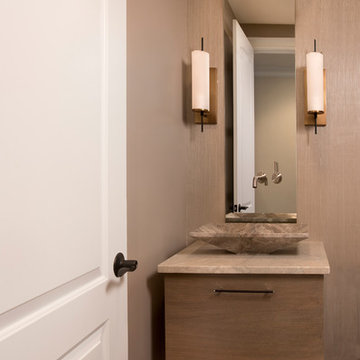
Идея дизайна: маленький туалет в стиле неоклассика (современная классика) с плоскими фасадами, фасадами цвета дерева среднего тона, бежевыми стенами, полом из сланца, настольной раковиной, столешницей из известняка и коричневым полом для на участке и в саду

This bright powder bath is an ode to modern farmhouse with shiplap walls and patterned tile floors. The custom iron and white oak vanity adds a soft modern element.
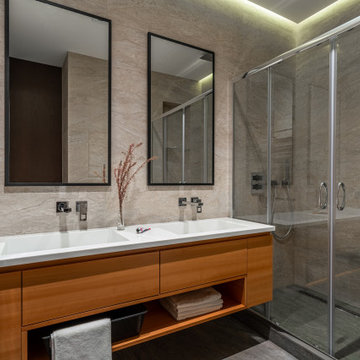
Санузел в скандинавском стиле. Оформление в серых тонах, сочетание мрамора и дерева. Две раковины, два зеркала.
Bathroom in Scandinavian style. Decoration in gray tones, a combination of marble and wood. Two sinks, two mirrors.
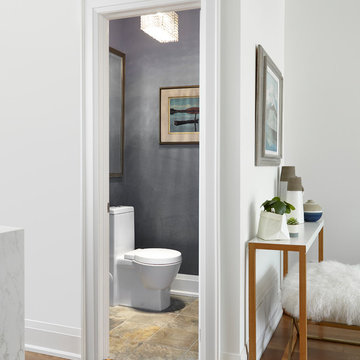
Valerie Wilcox
Стильный дизайн: маленький туалет в стиле модернизм с унитазом-моноблоком, синими стенами, полом из сланца и подвесной раковиной для на участке и в саду - последний тренд
Стильный дизайн: маленький туалет в стиле модернизм с унитазом-моноблоком, синими стенами, полом из сланца и подвесной раковиной для на участке и в саду - последний тренд
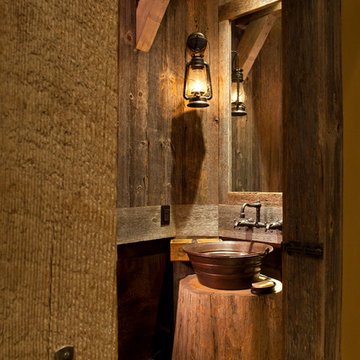
Southwest Colorado mountain home. Made of timber, log and stone. Rustic powder room. Copper vessel sink. Slate tile. Rustic gas lamp. Distressed, rustic wood walls and door.
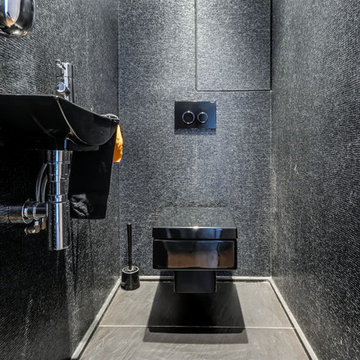
meero
На фото: большой туалет в современном стиле с инсталляцией, серыми стенами, подвесной раковиной и полом из сланца
На фото: большой туалет в современном стиле с инсталляцией, серыми стенами, подвесной раковиной и полом из сланца

Пример оригинального дизайна: маленький туалет в современном стиле с плоскими фасадами, коричневыми фасадами, полом из плитки под дерево, накладной раковиной, столешницей из кварцита, коричневым полом, белой столешницей, подвесной тумбой и обоями на стенах для на участке и в саду
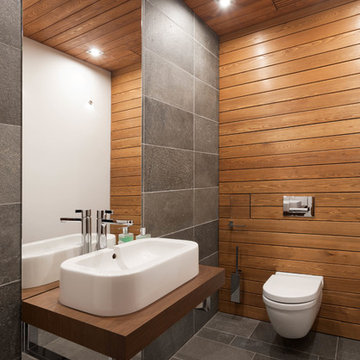
Алексей Князев
Идея дизайна: маленький туалет в современном стиле с инсталляцией, серой плиткой, плиткой из сланца, разноцветными стенами, полом из сланца, настольной раковиной, столешницей из дерева, серым полом и коричневой столешницей для на участке и в саду
Идея дизайна: маленький туалет в современном стиле с инсталляцией, серой плиткой, плиткой из сланца, разноцветными стенами, полом из сланца, настольной раковиной, столешницей из дерева, серым полом и коричневой столешницей для на участке и в саду
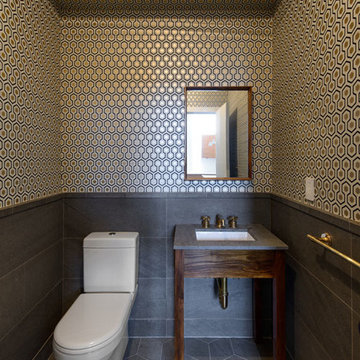
The powder room includes simple brass fixtures in contrast to a geometric wallpaper and corresponding floor pattern.
Photos: Alan Tansey
Идея дизайна: маленький туалет в современном стиле с раздельным унитазом, серой плиткой, разноцветными стенами, полом из сланца, столешницей из искусственного камня и врезной раковиной для на участке и в саду
Идея дизайна: маленький туалет в современном стиле с раздельным унитазом, серой плиткой, разноцветными стенами, полом из сланца, столешницей из искусственного камня и врезной раковиной для на участке и в саду
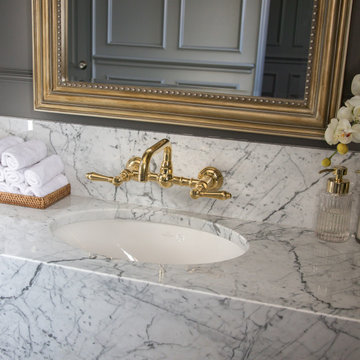
Formal powder room, floating marble sink, wall mounted sink faucet, glass chandelier, slate tile floor
Источник вдохновения для домашнего уюта: туалет среднего размера в классическом стиле с биде, серыми стенами, полом из сланца, врезной раковиной, мраморной столешницей, серым полом, серой столешницей и подвесной тумбой
Источник вдохновения для домашнего уюта: туалет среднего размера в классическом стиле с биде, серыми стенами, полом из сланца, врезной раковиной, мраморной столешницей, серым полом, серой столешницей и подвесной тумбой
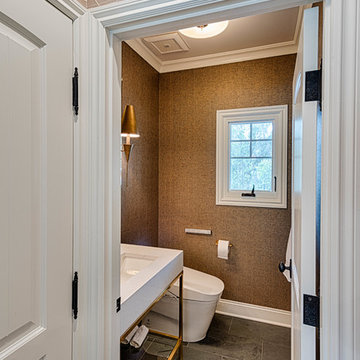
Mel Carll
На фото: маленький туалет в стиле неоклассика (современная классика) с открытыми фасадами, унитазом-моноблоком, коричневыми стенами, полом из сланца, подвесной раковиной, столешницей из искусственного камня, серым полом и белой столешницей для на участке и в саду с
На фото: маленький туалет в стиле неоклассика (современная классика) с открытыми фасадами, унитазом-моноблоком, коричневыми стенами, полом из сланца, подвесной раковиной, столешницей из искусственного камня, серым полом и белой столешницей для на участке и в саду с
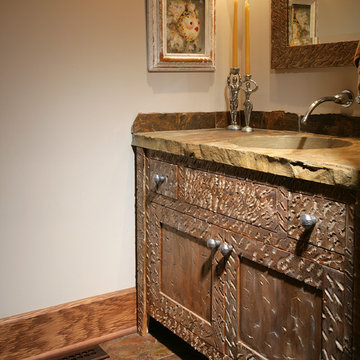
Источник вдохновения для домашнего уюта: маленький туалет в классическом стиле с фасадами островного типа, темными деревянными фасадами, бежевыми стенами, полом из сланца и монолитной раковиной для на участке и в саду

White floating vanity with white quartz top, crystal door knobs, gold finishes and LED mirror.
Пример оригинального дизайна: маленький туалет в современном стиле с стеклянными фасадами, белыми фасадами, унитазом-моноблоком, синей плиткой, керамогранитной плиткой, полом из плитки под дерево, настольной раковиной, столешницей из искусственного кварца, желтым полом, белой столешницей и подвесной тумбой для на участке и в саду
Пример оригинального дизайна: маленький туалет в современном стиле с стеклянными фасадами, белыми фасадами, унитазом-моноблоком, синей плиткой, керамогранитной плиткой, полом из плитки под дерево, настольной раковиной, столешницей из искусственного кварца, желтым полом, белой столешницей и подвесной тумбой для на участке и в саду

На фото: туалет среднего размера в стиле кантри с белыми стенами, полом из сланца, раковиной с несколькими смесителями, столешницей из гранита, серым полом, серой столешницей, подвесной тумбой и стенами из вагонки с
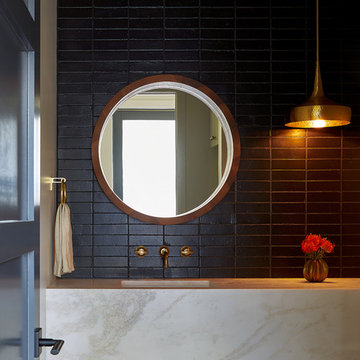
Свежая идея для дизайна: туалет в стиле лофт с черной плиткой, белыми стенами, полом из сланца, мраморной столешницей и черным полом - отличное фото интерьера
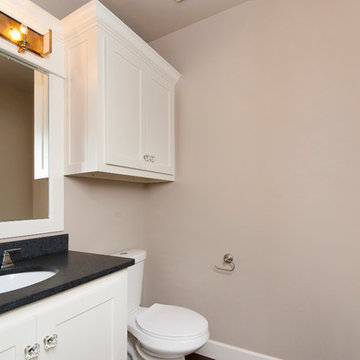
Источник вдохновения для домашнего уюта: маленький туалет в классическом стиле с фасадами в стиле шейкер, белыми фасадами, раздельным унитазом, бежевыми стенами, полом из сланца, врезной раковиной, столешницей из гранита, серым полом и серой столешницей для на участке и в саду

In the powder bathroom, the lipstick red cabinet floats within this rustic Hollywood glam inspired space. Wood floor material was designed to go up the wall for an emphasis on height. This space oozes a luxurious feeling with its smooth black snakeskin print feature wall and elegant chandelier.
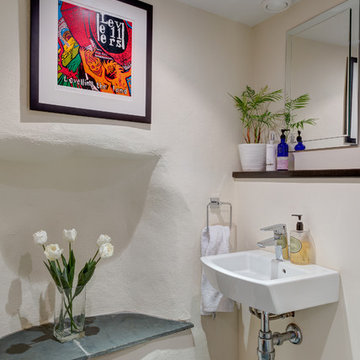
A wonderful little room with a niche believe to have been the original site of a built-in bread-oven. Photo Styling Jan Cadle, Colin Cadle Photography
Туалет с полом из сланца и полом из плитки под дерево – фото дизайна интерьера
6