Туалет с полом из сланца и полом из известняка – фото дизайна интерьера
Сортировать:
Бюджет
Сортировать:Популярное за сегодня
61 - 80 из 927 фото
1 из 3
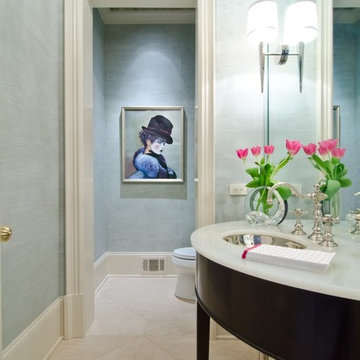
Sophisticated Powder Room
На фото: маленький туалет в стиле неоклассика (современная классика) с фасадами островного типа, темными деревянными фасадами, унитазом-моноблоком, синими стенами, полом из известняка, накладной раковиной, столешницей из оникса, бежевым полом и белой столешницей для на участке и в саду с
На фото: маленький туалет в стиле неоклассика (современная классика) с фасадами островного типа, темными деревянными фасадами, унитазом-моноблоком, синими стенами, полом из известняка, накладной раковиной, столешницей из оникса, бежевым полом и белой столешницей для на участке и в саду с
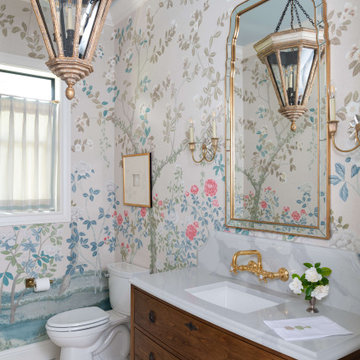
На фото: туалет с фасадами цвета дерева среднего тона, полом из известняка, врезной раковиной, столешницей из искусственного кварца, белой столешницей, напольной тумбой и обоями на стенах с
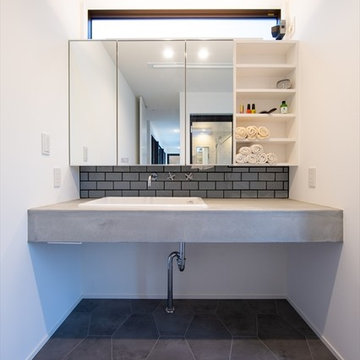
Стильный дизайн: туалет среднего размера в стиле ретро с открытыми фасадами, белыми фасадами, серой плиткой, полом из сланца, столешницей из бетона, серым полом, серой столешницей, белыми стенами и настольной раковиной - последний тренд
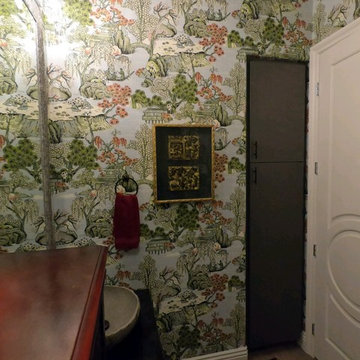
This client has a number of lovely Asian pieces collected while living abroad in China. We selected an Asian scene wallpaper with colors to tie in all the existing finishes for this compact Powder Room.
.
Please leave a comment for information on any items seen in our photographs.
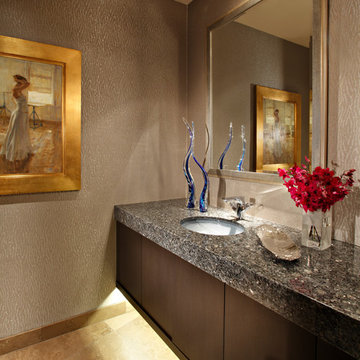
This bathroom features floating cabinets, thick granite countertop, Lori Weitzner wallpaper, art glass, blue pearl granite, Stockett tile, blue granite countertop, and a silver leaf mirror.
Homes located in Scottsdale, Arizona. Designed by Design Directives, LLC. who also serves Phoenix, Paradise Valley, Cave Creek, Carefree, and Sedona.
For more about Design Directives, click here: https://susanherskerasid.com/
To learn more about this project, click here: https://susanherskerasid.com/scottsdale-modern-remodel/
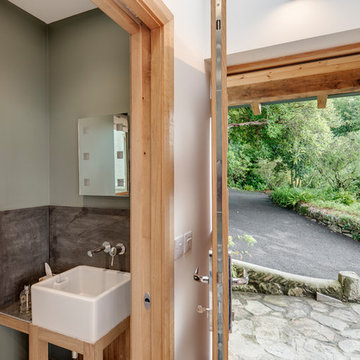
A sliding pocket door leads from the entrance to a small cloakroom
Richard Downer
Идея дизайна: маленький туалет в современном стиле с фасадами островного типа, светлыми деревянными фасадами, инсталляцией, серой плиткой, керамической плиткой, зелеными стенами, полом из известняка, раковиной с несколькими смесителями, столешницей из плитки и бежевым полом для на участке и в саду
Идея дизайна: маленький туалет в современном стиле с фасадами островного типа, светлыми деревянными фасадами, инсталляцией, серой плиткой, керамической плиткой, зелеными стенами, полом из известняка, раковиной с несколькими смесителями, столешницей из плитки и бежевым полом для на участке и в саду
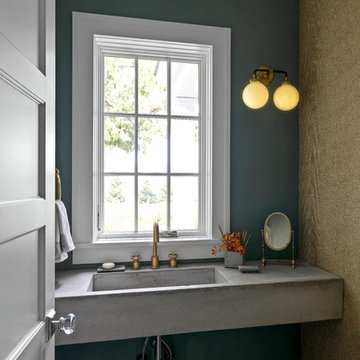
Photography by Susan Teare • www.susanteare.com
Architect: Haynes & Garthwaite
Redmond Interior Design
На фото: маленький туалет с зелеными стенами, полом из сланца, монолитной раковиной, столешницей из бетона и серым полом для на участке и в саду
На фото: маленький туалет с зелеными стенами, полом из сланца, монолитной раковиной, столешницей из бетона и серым полом для на участке и в саду
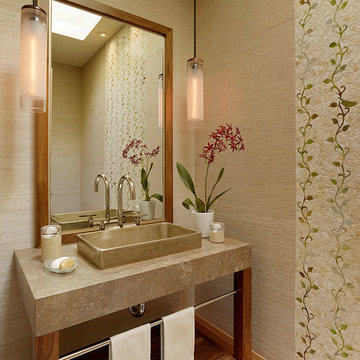
Powder room for "Her". This light filled room is joyful with its wall of glass mosaic from Ann Sacks. Birds and vines in soft colors of greens and beige great you on the walls and floors of this tine space. Grass cloth soften the remaining walls. The Kallista white satin bronze sink is the centerpiece on the custom concrete and wood vanity.
Susan Schippmann for Scavullo Design Photo by Mathew Millman

Located near the base of Scottsdale landmark Pinnacle Peak, the Desert Prairie is surrounded by distant peaks as well as boulder conservation easements. This 30,710 square foot site was unique in terrain and shape and was in close proximity to adjacent properties. These unique challenges initiated a truly unique piece of architecture.
Planning of this residence was very complex as it weaved among the boulders. The owners were agnostic regarding style, yet wanted a warm palate with clean lines. The arrival point of the design journey was a desert interpretation of a prairie-styled home. The materials meet the surrounding desert with great harmony. Copper, undulating limestone, and Madre Perla quartzite all blend into a low-slung and highly protected home.
Located in Estancia Golf Club, the 5,325 square foot (conditioned) residence has been featured in Luxe Interiors + Design’s September/October 2018 issue. Additionally, the home has received numerous design awards.
Desert Prairie // Project Details
Architecture: Drewett Works
Builder: Argue Custom Homes
Interior Design: Lindsey Schultz Design
Interior Furnishings: Ownby Design
Landscape Architect: Greey|Pickett
Photography: Werner Segarra
Beautiful Mont Royal (Calgary) house featuring quartz countertops, Cristallo Quartzite kitchen backsplash and powder room lit counter.
Stone and tile by ICON Stone + Tile :: www.iconstonetile.com
Photo Credit: Barbara Blakey
Design: Shaun Ford & Co.

Perched high above the Islington Golf course, on a quiet cul-de-sac, this contemporary residential home is all about bringing the outdoor surroundings in. In keeping with the French style, a metal and slate mansard roofline dominates the façade, while inside, an open concept main floor split across three elevations, is punctuated by reclaimed rough hewn fir beams and a herringbone dark walnut floor. The elegant kitchen includes Calacatta marble countertops, Wolf range, SubZero glass paned refrigerator, open walnut shelving, blue/black cabinetry with hand forged bronze hardware and a larder with a SubZero freezer, wine fridge and even a dog bed. The emphasis on wood detailing continues with Pella fir windows framing a full view of the canopy of trees that hang over the golf course and back of the house. This project included a full reimagining of the backyard landscaping and features the use of Thermory decking and a refurbished in-ground pool surrounded by dark Eramosa limestone. Design elements include the use of three species of wood, warm metals, various marbles, bespoke lighting fixtures and Canadian art as a focal point within each space. The main walnut waterfall staircase features a custom hand forged metal railing with tuning fork spindles. The end result is a nod to the elegance of French Country, mixed with the modern day requirements of a family of four and two dogs!
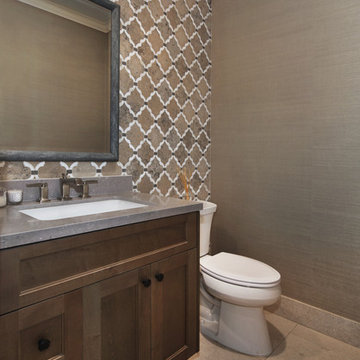
На фото: большой туалет в средиземноморском стиле с фасадами в стиле шейкер, фасадами цвета дерева среднего тона, разноцветной плиткой, каменной плиткой, полом из известняка, врезной раковиной, столешницей из искусственного кварца и серой столешницей с
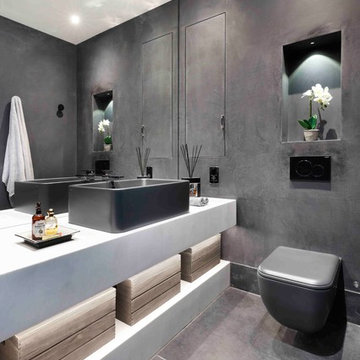
На фото: туалет в современном стиле с черными стенами, полом из сланца, черным полом, открытыми фасадами, желтыми фасадами, инсталляцией, настольной раковиной и белой столешницей с
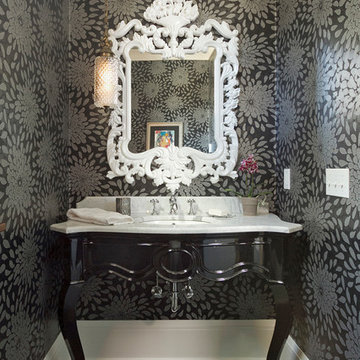
Seth Hannula
Источник вдохновения для домашнего уюта: туалет в стиле неоклассика (современная классика) с фасадами островного типа, разноцветными стенами, полом из сланца и белой столешницей
Источник вдохновения для домашнего уюта: туалет в стиле неоклассика (современная классика) с фасадами островного типа, разноцветными стенами, полом из сланца и белой столешницей
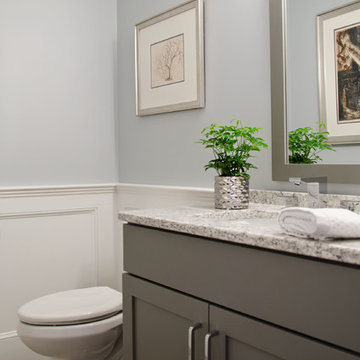
The powder room was transformed and appointed with impeccable details. Panel molding around the perimeter of the room combined with hand pressed 2x2 metal accent pieces highlighting the tile floor bring added character and dimension to this quaint little space.
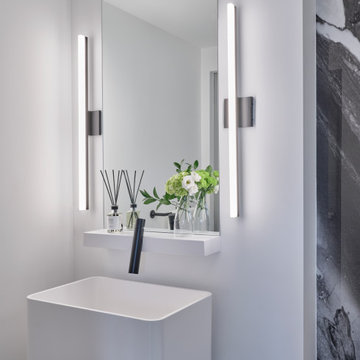
Yorkville Modern Condo powder room
На фото: туалет среднего размера в современном стиле с белыми фасадами, черной плиткой, плиткой из листового стекла, белыми стенами, полом из сланца, раковиной с пьедесталом, черным полом и напольной тумбой с
На фото: туалет среднего размера в современном стиле с белыми фасадами, черной плиткой, плиткой из листового стекла, белыми стенами, полом из сланца, раковиной с пьедесталом, черным полом и напольной тумбой с
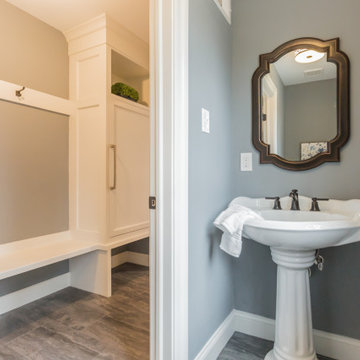
With family life and entertaining in mind, we built this 4,000 sq. ft., 4 bedroom, 3 full baths and 2 half baths house from the ground up! To fit in with the rest of the neighborhood, we constructed an English Tudor style home, but updated it with a modern, open floor plan on the first floor, bright bedrooms, and large windows throughout the home. What sets this home apart are the high-end architectural details that match the home’s Tudor exterior, such as the historically accurate windows encased in black frames. The stunning craftsman-style staircase is a post and rail system, with painted railings. The first floor was designed with entertaining in mind, as the kitchen, living, dining, and family rooms flow seamlessly. The home office is set apart to ensure a quiet space and has its own adjacent powder room. Another half bath and is located off the mudroom. Upstairs, the principle bedroom has a luxurious en-suite bathroom, with Carrera marble floors, furniture quality double vanity, and a large walk in shower. There are three other bedrooms, with a Jack-and-Jill bathroom and an additional hall bathroom.
Rudloff Custom Builders has won Best of Houzz for Customer Service in 2014, 2015 2016, 2017, 2019, and 2020. We also were voted Best of Design in 2016, 2017, 2018, 2019 and 2020, which only 2% of professionals receive. Rudloff Custom Builders has been featured on Houzz in their Kitchen of the Week, What to Know About Using Reclaimed Wood in the Kitchen as well as included in their Bathroom WorkBook article. We are a full service, certified remodeling company that covers all of the Philadelphia suburban area. This business, like most others, developed from a friendship of young entrepreneurs who wanted to make a difference in their clients’ lives, one household at a time. This relationship between partners is much more than a friendship. Edward and Stephen Rudloff are brothers who have renovated and built custom homes together paying close attention to detail. They are carpenters by trade and understand concept and execution. Rudloff Custom Builders will provide services for you with the highest level of professionalism, quality, detail, punctuality and craftsmanship, every step of the way along our journey together.
Specializing in residential construction allows us to connect with our clients early in the design phase to ensure that every detail is captured as you imagined. One stop shopping is essentially what you will receive with Rudloff Custom Builders from design of your project to the construction of your dreams, executed by on-site project managers and skilled craftsmen. Our concept: envision our client’s ideas and make them a reality. Our mission: CREATING LIFETIME RELATIONSHIPS BUILT ON TRUST AND INTEGRITY.
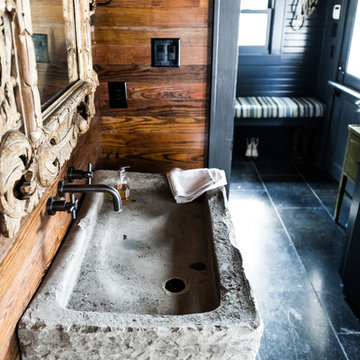
На фото: туалет среднего размера в стиле рустика с полом из сланца, раковиной с несколькими смесителями, столешницей из известняка, черным полом, серой столешницей, открытыми фасадами, черными фасадами, раздельным унитазом и коричневыми стенами
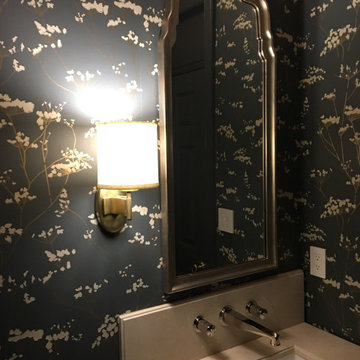
Пример оригинального дизайна: туалет среднего размера в стиле неоклассика (современная классика) с полом из известняка, врезной раковиной, мраморной столешницей, бежевым полом, бежевой столешницей, напольной тумбой и обоями на стенах
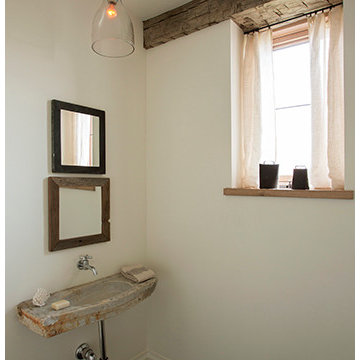
An antique sink mixes with plaster walls and antique beams to create a simple, nuanced space that feels european-inspired.
Photography by Eric Roth
Свежая идея для дизайна: туалет среднего размера в стиле кантри с белыми стенами, полом из сланца, подвесной раковиной, инсталляцией, мраморной столешницей и черным полом - отличное фото интерьера
Свежая идея для дизайна: туалет среднего размера в стиле кантри с белыми стенами, полом из сланца, подвесной раковиной, инсталляцией, мраморной столешницей и черным полом - отличное фото интерьера
Туалет с полом из сланца и полом из известняка – фото дизайна интерьера
4