Туалет с полом из сланца и полом из известняка – фото дизайна интерьера
Сортировать:
Бюджет
Сортировать:Популярное за сегодня
41 - 60 из 927 фото
1 из 3
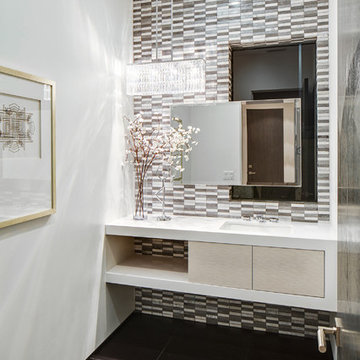
Porcelanosa tiles
floating vanity
#buildboswell
На фото: туалет среднего размера в современном стиле с врезной раковиной, серой плиткой, коричневой плиткой, открытыми фасадами, светлыми деревянными фасадами, белыми стенами, полом из известняка, керамогранитной плиткой и белой столешницей
На фото: туалет среднего размера в современном стиле с врезной раковиной, серой плиткой, коричневой плиткой, открытыми фасадами, светлыми деревянными фасадами, белыми стенами, полом из известняка, керамогранитной плиткой и белой столешницей

The homeowners sought to create a modest, modern, lakeside cottage, nestled into a narrow lot in Tonka Bay. The site inspired a modified shotgun-style floor plan, with rooms laid out in succession from front to back. Simple and authentic materials provide a soft and inviting palette for this modern home. Wood finishes in both warm and soft grey tones complement a combination of clean white walls, blue glass tiles, steel frames, and concrete surfaces. Sustainable strategies were incorporated to provide healthy living and a net-positive-energy-use home. Onsite geothermal, solar panels, battery storage, insulation systems, and triple-pane windows combine to provide independence from frequent power outages and supply excess power to the electrical grid.
Photos by Corey Gaffer
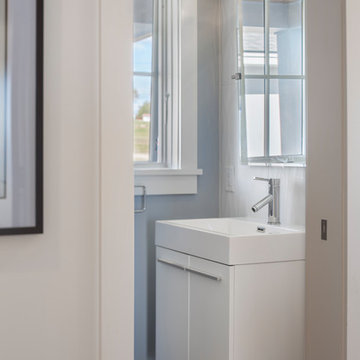
Photographer: Anthony Crisafulli
Источник вдохновения для домашнего уюта: туалет среднего размера в стиле неоклассика (современная классика) с плоскими фасадами, белыми фасадами, синими стенами, полом из сланца, монолитной раковиной и серым полом
Источник вдохновения для домашнего уюта: туалет среднего размера в стиле неоклассика (современная классика) с плоскими фасадами, белыми фасадами, синими стенами, полом из сланца, монолитной раковиной и серым полом
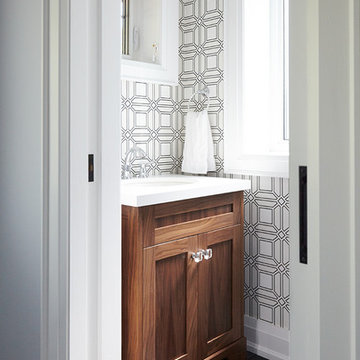
Kim Jeffery Photographer
www.kimjeffery.com
Пример оригинального дизайна: маленький туалет в стиле неоклассика (современная классика) с врезной раковиной, фасадами в стиле шейкер, фасадами цвета дерева среднего тона, столешницей из искусственного кварца, раздельным унитазом, серой плиткой, белыми стенами и полом из сланца для на участке и в саду
Пример оригинального дизайна: маленький туалет в стиле неоклассика (современная классика) с врезной раковиной, фасадами в стиле шейкер, фасадами цвета дерева среднего тона, столешницей из искусственного кварца, раздельным унитазом, серой плиткой, белыми стенами и полом из сланца для на участке и в саду
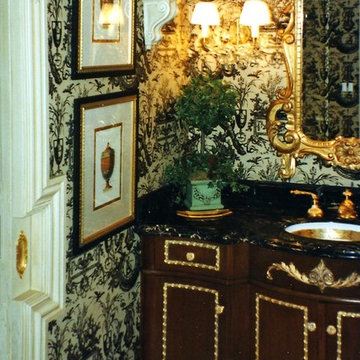
powder room / builder - cmd corp.
Идея дизайна: большой туалет в классическом стиле с фасадами островного типа, фасадами цвета дерева среднего тона, полом из известняка, врезной раковиной, мраморной столешницей и бежевым полом
Идея дизайна: большой туалет в классическом стиле с фасадами островного типа, фасадами цвета дерева среднего тона, полом из известняка, врезной раковиной, мраморной столешницей и бежевым полом
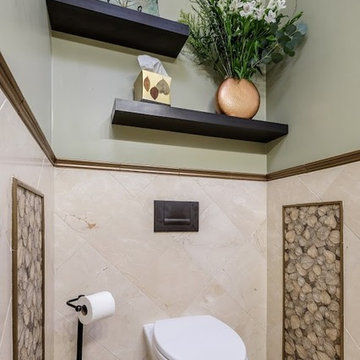
Свежая идея для дизайна: туалет среднего размера в современном стиле с коричневыми фасадами, инсталляцией, бежевой плиткой, керамической плиткой, бежевыми стенами, полом из известняка, настольной раковиной и фасадами в стиле шейкер - отличное фото интерьера

This homage to prairie style architecture located at The Rim Golf Club in Payson, Arizona was designed for owner/builder/landscaper Tom Beck.
This home appears literally fastened to the site by way of both careful design as well as a lichen-loving organic material palatte. Forged from a weathering steel roof (aka Cor-Ten), hand-formed cedar beams, laser cut steel fasteners, and a rugged stacked stone veneer base, this home is the ideal northern Arizona getaway.
Expansive covered terraces offer views of the Tom Weiskopf and Jay Morrish designed golf course, the largest stand of Ponderosa Pines in the US, as well as the majestic Mogollon Rim and Stewart Mountains, making this an ideal place to beat the heat of the Valley of the Sun.
Designing a personal dwelling for a builder is always an honor for us. Thanks, Tom, for the opportunity to share your vision.
Project Details | Northern Exposure, The Rim – Payson, AZ
Architect: C.P. Drewett, AIA, NCARB, Drewett Works, Scottsdale, AZ
Builder: Thomas Beck, LTD, Scottsdale, AZ
Photographer: Dino Tonn, Scottsdale, AZ

The vibrant powder room has floral wallpaper highlighted by crisp white wainscoting. The vanity is a custom-made, furniture grade piece topped with white Carrara marble. Black slate floors complete the room.
What started as an addition project turned into a full house remodel in this Modern Craftsman home in Narberth, PA. The addition included the creation of a sitting room, family room, mudroom and third floor. As we moved to the rest of the home, we designed and built a custom staircase to connect the family room to the existing kitchen. We laid red oak flooring with a mahogany inlay throughout house. Another central feature of this is home is all the built-in storage. We used or created every nook for seating and storage throughout the house, as you can see in the family room, dining area, staircase landing, bedroom and bathrooms. Custom wainscoting and trim are everywhere you look, and gives a clean, polished look to this warm house.
Rudloff Custom Builders has won Best of Houzz for Customer Service in 2014, 2015 2016, 2017 and 2019. We also were voted Best of Design in 2016, 2017, 2018, 2019 which only 2% of professionals receive. Rudloff Custom Builders has been featured on Houzz in their Kitchen of the Week, What to Know About Using Reclaimed Wood in the Kitchen as well as included in their Bathroom WorkBook article. We are a full service, certified remodeling company that covers all of the Philadelphia suburban area. This business, like most others, developed from a friendship of young entrepreneurs who wanted to make a difference in their clients’ lives, one household at a time. This relationship between partners is much more than a friendship. Edward and Stephen Rudloff are brothers who have renovated and built custom homes together paying close attention to detail. They are carpenters by trade and understand concept and execution. Rudloff Custom Builders will provide services for you with the highest level of professionalism, quality, detail, punctuality and craftsmanship, every step of the way along our journey together.
Specializing in residential construction allows us to connect with our clients early in the design phase to ensure that every detail is captured as you imagined. One stop shopping is essentially what you will receive with Rudloff Custom Builders from design of your project to the construction of your dreams, executed by on-site project managers and skilled craftsmen. Our concept: envision our client’s ideas and make them a reality. Our mission: CREATING LIFETIME RELATIONSHIPS BUILT ON TRUST AND INTEGRITY.
Photo Credit: Linda McManus Images
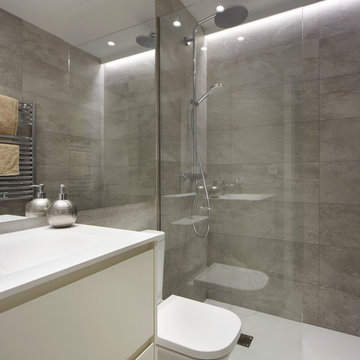
Proyecto integral llevado a cabo por el equipo de Kökdeco - Cocina & Baño
Источник вдохновения для домашнего уюта: маленький туалет в стиле модернизм с открытыми фасадами, белыми фасадами, серой плиткой, серыми стенами, полом из сланца, столешницей из кварцита и серым полом для на участке и в саду
Источник вдохновения для домашнего уюта: маленький туалет в стиле модернизм с открытыми фасадами, белыми фасадами, серой плиткой, серыми стенами, полом из сланца, столешницей из кварцита и серым полом для на участке и в саду
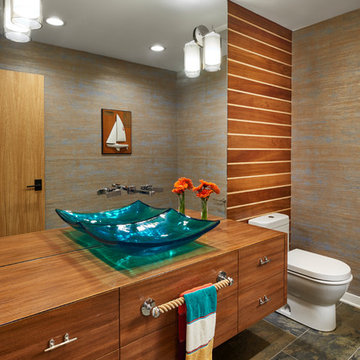
Peter VonDeLinde Visuals
Пример оригинального дизайна: туалет среднего размера в морском стиле с плоскими фасадами, фасадами цвета дерева среднего тона, коричневыми стенами, полом из сланца, настольной раковиной, столешницей из дерева, коричневым полом и коричневой столешницей
Пример оригинального дизайна: туалет среднего размера в морском стиле с плоскими фасадами, фасадами цвета дерева среднего тона, коричневыми стенами, полом из сланца, настольной раковиной, столешницей из дерева, коричневым полом и коричневой столешницей
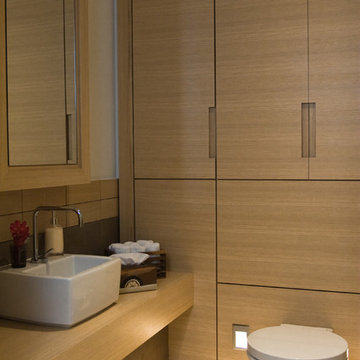
Julien Decharne
Пример оригинального дизайна: туалет среднего размера в современном стиле с раковиной с несколькими смесителями, светлыми деревянными фасадами, столешницей из дерева, инсталляцией, полом из известняка, плоскими фасадами, разноцветной плиткой, плиткой из известняка, белыми стенами и белым полом
Пример оригинального дизайна: туалет среднего размера в современном стиле с раковиной с несколькими смесителями, светлыми деревянными фасадами, столешницей из дерева, инсталляцией, полом из известняка, плоскими фасадами, разноцветной плиткой, плиткой из известняка, белыми стенами и белым полом

Linda Oyama Bryan, photographer
Formal Powder Room with grey stained, raised panel, furniture style vanity and calcutta marble countertop. Chiara tumbled limestone tile floor in Versailles pattern.

sara yoder
Стильный дизайн: туалет в стиле ретро с фасадами островного типа, фасадами цвета дерева среднего тона, раздельным унитазом, белой плиткой, керамической плиткой, белыми стенами, полом из сланца, врезной раковиной, черным полом и черной столешницей - последний тренд
Стильный дизайн: туалет в стиле ретро с фасадами островного типа, фасадами цвета дерева среднего тона, раздельным унитазом, белой плиткой, керамической плиткой, белыми стенами, полом из сланца, врезной раковиной, черным полом и черной столешницей - последний тренд
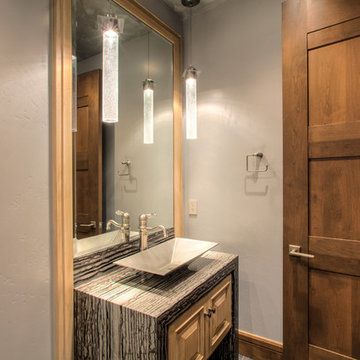
Mike McCall
Стильный дизайн: маленький туалет в стиле кантри с фасадами островного типа, светлыми деревянными фасадами, унитазом-моноблоком, бежевыми стенами, полом из известняка, настольной раковиной, мраморной столешницей и бежевым полом для на участке и в саду - последний тренд
Стильный дизайн: маленький туалет в стиле кантри с фасадами островного типа, светлыми деревянными фасадами, унитазом-моноблоком, бежевыми стенами, полом из известняка, настольной раковиной, мраморной столешницей и бежевым полом для на участке и в саду - последний тренд
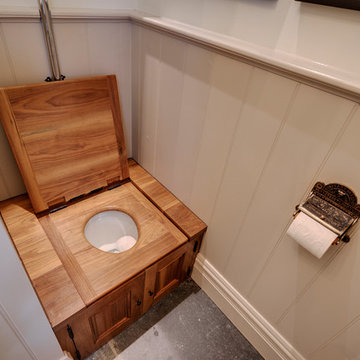
Richard Downer
Идея дизайна: маленький туалет в стиле кантри с фасадами с декоративным кантом, серыми фасадами, инсталляцией, серыми стенами, полом из сланца, раковиной с пьедесталом и серым полом для на участке и в саду
Идея дизайна: маленький туалет в стиле кантри с фасадами с декоративным кантом, серыми фасадами, инсталляцией, серыми стенами, полом из сланца, раковиной с пьедесталом и серым полом для на участке и в саду
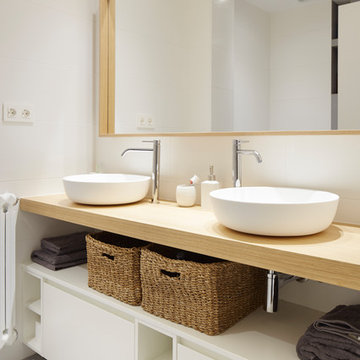
Proyecto integral llevado a cabo por el equipo de Kökdeco - Cocina & Baño
Источник вдохновения для домашнего уюта: маленький туалет в стиле лофт с открытыми фасадами, белыми фасадами, серой плиткой, керамогранитной плиткой, серыми стенами, полом из сланца, столешницей из кварцита и серым полом для на участке и в саду
Источник вдохновения для домашнего уюта: маленький туалет в стиле лофт с открытыми фасадами, белыми фасадами, серой плиткой, керамогранитной плиткой, серыми стенами, полом из сланца, столешницей из кварцита и серым полом для на участке и в саду
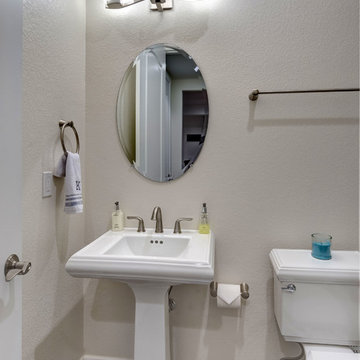
©Finished Basement Company
Свежая идея для дизайна: туалет среднего размера в стиле неоклассика (современная классика) с раздельным унитазом, бежевыми стенами, полом из сланца, раковиной с пьедесталом и серым полом - отличное фото интерьера
Свежая идея для дизайна: туалет среднего размера в стиле неоклассика (современная классика) с раздельным унитазом, бежевыми стенами, полом из сланца, раковиной с пьедесталом и серым полом - отличное фото интерьера

Master commode room featuring Black Lace Slate, custom-framed Chinese watercolor artwork
Photographer: Michael R. Timmer
Пример оригинального дизайна: туалет среднего размера в восточном стиле с унитазом-моноблоком, черной плиткой, каменной плиткой, черными стенами, полом из сланца, фасадами с филенкой типа жалюзи, светлыми деревянными фасадами, врезной раковиной, столешницей из гранита и черным полом
Пример оригинального дизайна: туалет среднего размера в восточном стиле с унитазом-моноблоком, черной плиткой, каменной плиткой, черными стенами, полом из сланца, фасадами с филенкой типа жалюзи, светлыми деревянными фасадами, врезной раковиной, столешницей из гранита и черным полом
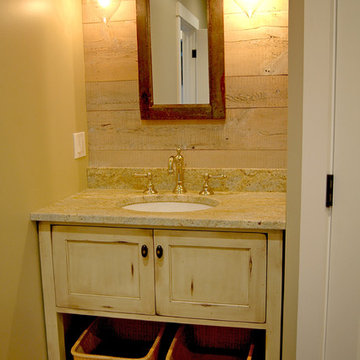
Стильный дизайн: маленький туалет в стиле рустика с фасадами островного типа, искусственно-состаренными фасадами, бежевыми стенами, полом из сланца, врезной раковиной и столешницей из гранита для на участке и в саду - последний тренд

Linda Hall
Пример оригинального дизайна: маленький туалет в классическом стиле с врезной раковиной, фасадами с выступающей филенкой, коричневыми фасадами, мраморной столешницей, раздельным унитазом, бежевой плиткой, серыми стенами и полом из известняка для на участке и в саду
Пример оригинального дизайна: маленький туалет в классическом стиле с врезной раковиной, фасадами с выступающей филенкой, коричневыми фасадами, мраморной столешницей, раздельным унитазом, бежевой плиткой, серыми стенами и полом из известняка для на участке и в саду
Туалет с полом из сланца и полом из известняка – фото дизайна интерьера
3