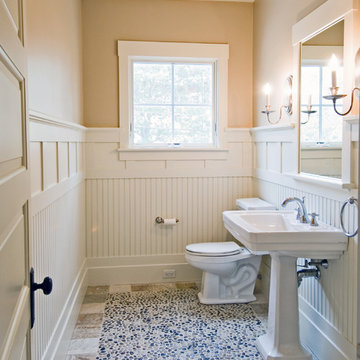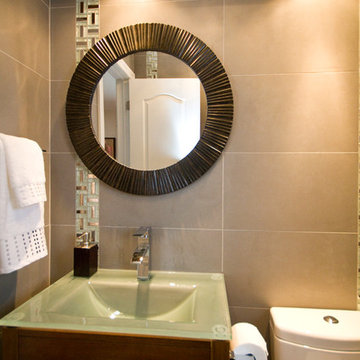Туалет с полом из керамогранита и полом из галечной плитки – фото дизайна интерьера
Сортировать:
Бюджет
Сортировать:Популярное за сегодня
141 - 160 из 7 312 фото
1 из 3

Powder Room
Идея дизайна: туалет среднего размера в стиле модернизм с фиолетовыми стенами, полом из керамогранита, плоскими фасадами, белыми фасадами, унитазом-моноблоком, серой плиткой, белой плиткой, керамогранитной плиткой, врезной раковиной и столешницей из искусственного кварца
Идея дизайна: туалет среднего размера в стиле модернизм с фиолетовыми стенами, полом из керамогранита, плоскими фасадами, белыми фасадами, унитазом-моноблоком, серой плиткой, белой плиткой, керамогранитной плиткой, врезной раковиной и столешницей из искусственного кварца

This 5687 sf home was a major renovation including significant modifications to exterior and interior structural components, walls and foundations. Included were the addition of several multi slide exterior doors, windows, new patio cover structure with master deck, climate controlled wine room, master bath steam shower, 4 new gas fireplace appliances and the center piece- a cantilever structural steel staircase with custom wood handrail and treads.
A complete demo down to drywall of all areas was performed excluding only the secondary baths, game room and laundry room where only the existing cabinets were kept and refinished. Some of the interior structural and partition walls were removed. All flooring, counter tops, shower walls, shower pans and tubs were removed and replaced.
New cabinets in kitchen and main bar by Mid Continent. All other cabinetry was custom fabricated and some existing cabinets refinished. Counter tops consist of Quartz, granite and marble. Flooring is porcelain tile and marble throughout. Wall surfaces are porcelain tile, natural stacked stone and custom wood throughout. All drywall surfaces are floated to smooth wall finish. Many electrical upgrades including LED recessed can lighting, LED strip lighting under cabinets and ceiling tray lighting throughout.
The front and rear yard was completely re landscaped including 2 gas fire features in the rear and a built in BBQ. The pool tile and plaster was refinished including all new concrete decking.

Идея дизайна: туалет в морском стиле с раковиной с пьедесталом и полом из галечной плитки

Powder Room - After Photo
Идея дизайна: маленький туалет в современном стиле с плоскими фасадами, темными деревянными фасадами, раздельным унитазом, бежевой плиткой, керамогранитной плиткой, бежевыми стенами, полом из керамогранита, монолитной раковиной и стеклянной столешницей для на участке и в саду
Идея дизайна: маленький туалет в современном стиле с плоскими фасадами, темными деревянными фасадами, раздельным унитазом, бежевой плиткой, керамогранитной плиткой, бежевыми стенами, полом из керамогранита, монолитной раковиной и стеклянной столешницей для на участке и в саду

Paris inspired Powder Bathroom in black and white. Quartzite counters, porcelain tile Daltile Fabrique. Moen Faucet. Black curved frame mirror. Paris prints. Thibaut Wallcovering.

Our clients relocated to Ann Arbor and struggled to find an open layout home that was fully functional for their family. We worked to create a modern inspired home with convenient features and beautiful finishes.
This 4,500 square foot home includes 6 bedrooms, and 5.5 baths. In addition to that, there is a 2,000 square feet beautifully finished basement. It has a semi-open layout with clean lines to adjacent spaces, and provides optimum entertaining for both adults and kids.
The interior and exterior of the home has a combination of modern and transitional styles with contrasting finishes mixed with warm wood tones and geometric patterns.

Bagno con doccia - dettaglio lavabo sospeso
На фото: маленький туалет в современном стиле с белыми фасадами, раздельным унитазом, серой плиткой, керамогранитной плиткой, серыми стенами, полом из керамогранита, подвесной раковиной, серым полом, белой столешницей и подвесной тумбой для на участке и в саду
На фото: маленький туалет в современном стиле с белыми фасадами, раздельным унитазом, серой плиткой, керамогранитной плиткой, серыми стенами, полом из керамогранита, подвесной раковиной, серым полом, белой столешницей и подвесной тумбой для на участке и в саду

Идея дизайна: туалет среднего размера: освещение с стеклянными фасадами, белыми фасадами, инсталляцией, белой плиткой, керамической плиткой, белыми стенами, полом из керамогранита, накладной раковиной и серым полом

This powder bathroom features a gorgeous hexagon tile flooring that adds character to this powder bathroom remodel.
На фото: маленький туалет в стиле модернизм с открытыми фасадами, черными стенами, полом из керамогранита, врезной раковиной, столешницей из искусственного кварца, бежевым полом, белой столешницей и подвесной тумбой для на участке и в саду с
На фото: маленький туалет в стиле модернизм с открытыми фасадами, черными стенами, полом из керамогранита, врезной раковиной, столешницей из искусственного кварца, бежевым полом, белой столешницей и подвесной тумбой для на участке и в саду с

На фото: туалет среднего размера в стиле лофт с фасадами цвета дерева среднего тона, раздельным унитазом, серой плиткой, керамогранитной плиткой, серыми стенами, полом из керамогранита, консольной раковиной, столешницей из дерева, серым полом, бежевой столешницей, напольной тумбой, многоуровневым потолком и панелями на части стены с

洗面台はモルテックス、浴室壁はタイル
Свежая идея для дизайна: маленький туалет в скандинавском стиле с открытыми фасадами, белыми фасадами, серой плиткой, керамогранитной плиткой, серыми стенами, полом из керамогранита, накладной раковиной, серым полом, серой столешницей и встроенной тумбой для на участке и в саду - отличное фото интерьера
Свежая идея для дизайна: маленький туалет в скандинавском стиле с открытыми фасадами, белыми фасадами, серой плиткой, керамогранитной плиткой, серыми стенами, полом из керамогранита, накладной раковиной, серым полом, серой столешницей и встроенной тумбой для на участке и в саду - отличное фото интерьера

Источник вдохновения для домашнего уюта: маленький туалет в стиле неоклассика (современная классика) с серыми фасадами, серыми стенами, полом из керамогранита, монолитной раковиной, столешницей из искусственного кварца, черным полом, белой столешницей, подвесной тумбой и раздельным унитазом для на участке и в саду

Contemporary Powder Room
На фото: туалет среднего размера в современном стиле с плоскими фасадами, фасадами цвета дерева среднего тона, унитазом-моноблоком, серыми стенами, полом из керамогранита, врезной раковиной, столешницей из искусственного камня, бежевым полом и бежевой столешницей с
На фото: туалет среднего размера в современном стиле с плоскими фасадами, фасадами цвета дерева среднего тона, унитазом-моноблоком, серыми стенами, полом из керамогранита, врезной раковиной, столешницей из искусственного камня, бежевым полом и бежевой столешницей с

Идея дизайна: туалет среднего размера в стиле модернизм с плоскими фасадами, серыми фасадами, унитазом-моноблоком, бежевой плиткой, керамической плиткой, серыми стенами, полом из керамогранита, столешницей из искусственного кварца, серым полом и белой столешницей

This powder room design in Newtown makes a statement with amazing color and design features. The centerpiece of this design is the blue vanity cabinet from CWP Cabinetry, which is beautifully offset by satin brass fixtures and accessories. The brass theme carries through from the Alno cabinet hardware to the Jaclo faucet, towel ring, Uttermost mirror frame, and even the soap dispenser. These bold features are beautifully complemented by a rectangular sink, Cambria quartz countertop, and Gazzini herringbone floor tile.
Linda McManus

Free ebook, Creating the Ideal Kitchen. DOWNLOAD NOW
This project started out as a kitchen remodel but ended up as so much more. As the original plan started to take shape, some water damage provided the impetus to remodel a small upstairs hall bath. Once this bath was complete, the homeowners enjoyed the result so much that they decided to set aside the kitchen and complete a large master bath remodel. Once that was completed, we started planning for the kitchen!
Doing the bump out also allowed the opportunity for a small mudroom and powder room right off the kitchen as well as re-arranging some openings to allow for better traffic flow throughout the entire first floor. The result is a comfortable up-to-date home that feels both steeped in history yet allows for today’s style of living.
Designed by: Susan Klimala, CKD, CBD
Photography by: Mike Kaskel
For more information on kitchen and bath design ideas go to: www.kitchenstudio-ge.com

Стильный дизайн: маленький туалет в стиле модернизм с плоскими фасадами, белыми фасадами, раздельным унитазом, белой плиткой, металлической плиткой, белыми стенами, полом из керамогранита, монолитной раковиной, столешницей из кварцита и белым полом для на участке и в саду - последний тренд

Shoot 2 Sell
Свежая идея для дизайна: туалет среднего размера в стиле кантри с фасадами в стиле шейкер, коричневыми фасадами, унитазом-моноблоком, белыми стенами, полом из керамогранита, врезной раковиной, столешницей из искусственного кварца и серым полом - отличное фото интерьера
Свежая идея для дизайна: туалет среднего размера в стиле кантри с фасадами в стиле шейкер, коричневыми фасадами, унитазом-моноблоком, белыми стенами, полом из керамогранита, врезной раковиной, столешницей из искусственного кварца и серым полом - отличное фото интерьера

First Look Canada
Свежая идея для дизайна: большой туалет в современном стиле с серой плиткой, серыми стенами, полом из керамогранита, настольной раковиной, столешницей из дерева, открытыми фасадами, фасадами цвета дерева среднего тона, серым полом и коричневой столешницей - отличное фото интерьера
Свежая идея для дизайна: большой туалет в современном стиле с серой плиткой, серыми стенами, полом из керамогранита, настольной раковиной, столешницей из дерева, открытыми фасадами, фасадами цвета дерева среднего тона, серым полом и коричневой столешницей - отличное фото интерьера

The powder room adds a bit of 'wow factor' with the custom designed cherry red laquered vanity. An LED light strip is recessed into the under side of the vanity to highlight the natural stone floor. The backsplash feature wall is a mosaic of various white and gray stones from Artistic Tile
Туалет с полом из керамогранита и полом из галечной плитки – фото дизайна интерьера
8