Туалет с полом из керамогранита и полом из галечной плитки – фото дизайна интерьера
Сортировать:
Бюджет
Сортировать:Популярное за сегодня
121 - 140 из 7 312 фото
1 из 3

Il progetto di affitto a breve termine di un appartamento commerciale di lusso. Cosa è stato fatto: Un progetto completo per la ricostruzione dei locali. L'edificio contiene 13 appartamenti simili. Lo spazio di un ex edificio per uffici a Milano è stato completamente riorganizzato. L'altezza del soffitto ha permesso di progettare una camera da letto con la zona TV e uno spogliatoio al livello inferiore, dove si accede da una scala graziosa. Il piano terra ha un ingresso, un ampio soggiorno, cucina e bagno. Anche la facciata dell'edificio è stata ridisegnata. Il progetto è concepito in uno stile moderno di lusso.
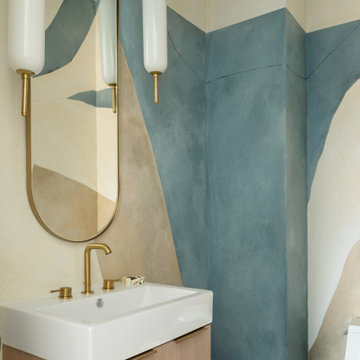
На фото: туалет в современном стиле с плоскими фасадами, полом из керамогранита, подвесной раковиной, серым полом и подвесной тумбой

Идея дизайна: маленький туалет в современном стиле с плоскими фасадами, серыми фасадами, раздельным унитазом, серой плиткой, керамогранитной плиткой, белыми стенами, полом из керамогранита, настольной раковиной, столешницей из дерева, серым полом, коричневой столешницей, подвесной тумбой и многоуровневым потолком для на участке и в саду

浴室と洗面・トイレの間仕切り壁をガラス間仕切りと引き戸に変更し、狭い空間を広く感じる部屋に。洗面台はTOTOのオクターブの天板だけ使い、椅子が入れるよう手前の収納とつなげて家具作りにしました。
トイレの便器のそばにタオルウォーマーを設置して、夏でも寒い避暑地を快適に過ごせるよう、床暖房もタイル下に埋設しています。

Свежая идея для дизайна: туалет среднего размера в современном стиле с черными фасадами, унитазом-моноблоком, черными стенами, полом из керамогранита, настольной раковиной, столешницей из травертина, серым полом, белой столешницей, напольной тумбой и обоями на стенах - отличное фото интерьера
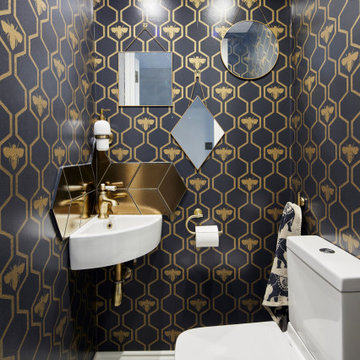
Источник вдохновения для домашнего уюта: маленький туалет в современном стиле с белой плиткой, керамогранитной плиткой, черными стенами, полом из керамогранита, подвесной раковиной, черным полом, подвесной тумбой и обоями на стенах для на участке и в саду
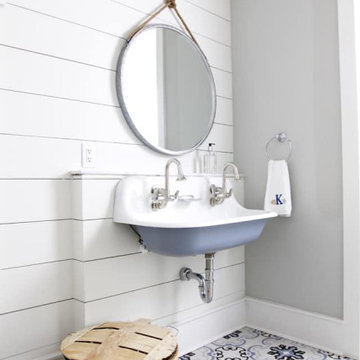
На фото: туалет в морском стиле с серыми стенами, полом из керамогранита, подвесной раковиной, столешницей из искусственного камня, синим полом и стенами из вагонки с

K様邸のユニットバス・洗面台をタイル張りのクラシカルなデザインにリフォーム。
壁タイルには自然石の美しい模様を再現した「バイオアーチストン」、床タイルには最新のクォーツストン調タイル「カヴァ ダオスタ」を採用。
採石場から切り出したそのままのリアルな質感に加え、模様は今までにないランダムで多彩なバリエーションが展開されます。
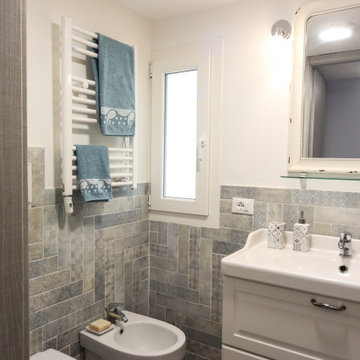
На фото: маленький туалет в морском стиле с фасадами с выступающей филенкой, белыми фасадами, раздельным унитазом, синей плиткой, серой плиткой, разноцветной плиткой, керамогранитной плиткой, белыми стенами, полом из керамогранита и монолитной раковиной для на участке и в саду с
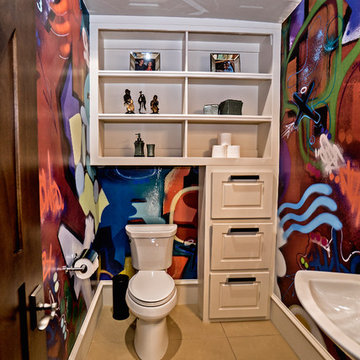
Источник вдохновения для домашнего уюта: большой туалет в средиземноморском стиле с фасадами с выступающей филенкой, белыми фасадами, раздельным унитазом, разноцветными стенами, полом из керамогранита, раковиной с пьедесталом и коричневым полом

オーナールームトイレ。
正面のアクセントタイルと、間接照明、カウンター上のモザイクタイルがアクセントとなったトイレの空間。奥行き方向いっぱいに貼ったミラーが、室内を広く見せます。
Photo by 海老原一己/Grass Eye Inc
Свежая идея для дизайна: туалет среднего размера в стиле модернизм с фасадами островного типа, светлыми деревянными фасадами, унитазом-моноблоком, черной плиткой, керамогранитной плиткой, белыми стенами, полом из керамогранита, накладной раковиной, столешницей из ламината, серым полом и бежевой столешницей - отличное фото интерьера
Свежая идея для дизайна: туалет среднего размера в стиле модернизм с фасадами островного типа, светлыми деревянными фасадами, унитазом-моноблоком, черной плиткой, керамогранитной плиткой, белыми стенами, полом из керамогранита, накладной раковиной, столешницей из ламината, серым полом и бежевой столешницей - отличное фото интерьера
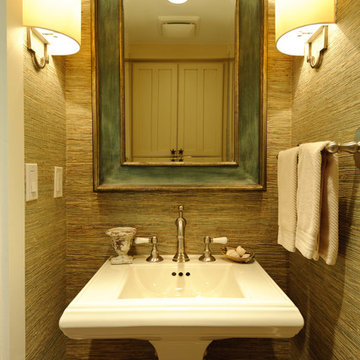
In the Powder Room, the walls are finished with textured wallpaper. Opposite the pedestal sink is built-in storage above the toilet with starfish hardware.

This 5 bedrooms, 3.4 baths, 3,359 sq. ft. Contemporary home with stunning floor-to-ceiling glass throughout, wows with abundant natural light. The open concept is built for entertaining, and the counter-to-ceiling kitchen backsplashes provide a multi-textured visual effect that works playfully with the monolithic linear fireplace. The spa-like master bath also intrigues with a 3-dimensional tile and free standing tub. Photos by Etherdox Photography.

Идея дизайна: туалет среднего размера в стиле кантри с фасадами в стиле шейкер, белыми фасадами, раздельным унитазом, синей плиткой, керамогранитной плиткой, полом из керамогранита, настольной раковиной и столешницей из кварцита

Powder Room
Идея дизайна: туалет среднего размера в стиле модернизм с фиолетовыми стенами, полом из керамогранита, плоскими фасадами, белыми фасадами, унитазом-моноблоком, серой плиткой, белой плиткой, керамогранитной плиткой, врезной раковиной и столешницей из искусственного кварца
Идея дизайна: туалет среднего размера в стиле модернизм с фиолетовыми стенами, полом из керамогранита, плоскими фасадами, белыми фасадами, унитазом-моноблоком, серой плиткой, белой плиткой, керамогранитной плиткой, врезной раковиной и столешницей из искусственного кварца

This 5687 sf home was a major renovation including significant modifications to exterior and interior structural components, walls and foundations. Included were the addition of several multi slide exterior doors, windows, new patio cover structure with master deck, climate controlled wine room, master bath steam shower, 4 new gas fireplace appliances and the center piece- a cantilever structural steel staircase with custom wood handrail and treads.
A complete demo down to drywall of all areas was performed excluding only the secondary baths, game room and laundry room where only the existing cabinets were kept and refinished. Some of the interior structural and partition walls were removed. All flooring, counter tops, shower walls, shower pans and tubs were removed and replaced.
New cabinets in kitchen and main bar by Mid Continent. All other cabinetry was custom fabricated and some existing cabinets refinished. Counter tops consist of Quartz, granite and marble. Flooring is porcelain tile and marble throughout. Wall surfaces are porcelain tile, natural stacked stone and custom wood throughout. All drywall surfaces are floated to smooth wall finish. Many electrical upgrades including LED recessed can lighting, LED strip lighting under cabinets and ceiling tray lighting throughout.
The front and rear yard was completely re landscaped including 2 gas fire features in the rear and a built in BBQ. The pool tile and plaster was refinished including all new concrete decking.
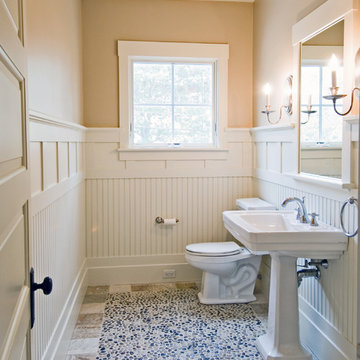
Идея дизайна: туалет в морском стиле с раковиной с пьедесталом и полом из галечной плитки
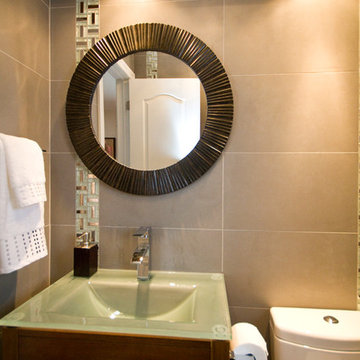
Powder Room - After Photo
Идея дизайна: маленький туалет в современном стиле с плоскими фасадами, темными деревянными фасадами, раздельным унитазом, бежевой плиткой, керамогранитной плиткой, бежевыми стенами, полом из керамогранита, монолитной раковиной и стеклянной столешницей для на участке и в саду
Идея дизайна: маленький туалет в современном стиле с плоскими фасадами, темными деревянными фасадами, раздельным унитазом, бежевой плиткой, керамогранитной плиткой, бежевыми стенами, полом из керамогранита, монолитной раковиной и стеклянной столешницей для на участке и в саду

Paris inspired Powder Bathroom in black and white. Quartzite counters, porcelain tile Daltile Fabrique. Moen Faucet. Black curved frame mirror. Paris prints. Thibaut Wallcovering.

Our clients relocated to Ann Arbor and struggled to find an open layout home that was fully functional for their family. We worked to create a modern inspired home with convenient features and beautiful finishes.
This 4,500 square foot home includes 6 bedrooms, and 5.5 baths. In addition to that, there is a 2,000 square feet beautifully finished basement. It has a semi-open layout with clean lines to adjacent spaces, and provides optimum entertaining for both adults and kids.
The interior and exterior of the home has a combination of modern and transitional styles with contrasting finishes mixed with warm wood tones and geometric patterns.
Туалет с полом из керамогранита и полом из галечной плитки – фото дизайна интерьера
7