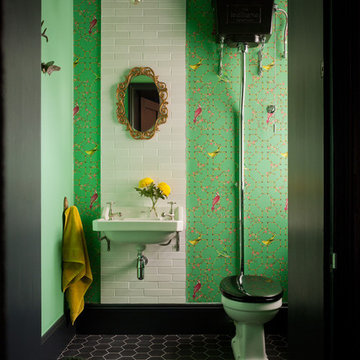Туалет с полом из керамической плитки и полом из мозаичной плитки – фото дизайна интерьера
Сортировать:
Бюджет
Сортировать:Популярное за сегодня
81 - 100 из 6 633 фото
1 из 3
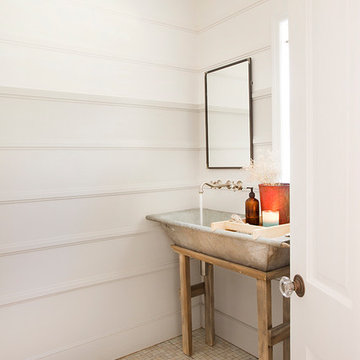
© Dana Miller, www.millerhallphoto.com
Идея дизайна: туалет в стиле кантри с раковиной с несколькими смесителями и полом из мозаичной плитки
Идея дизайна: туалет в стиле кантри с раковиной с несколькими смесителями и полом из мозаичной плитки

http://www.pickellbuilders.com. Photography by Linda Oyama Bryan.
Powder Room with beadboard wainscot, black and white floor tile, grass cloth wall covering, pedestal sink and wall sconces in Traditional Style Home.

This project was not only full of many bathrooms but also many different aesthetics. The goals were fourfold, create a new master suite, update the basement bath, add a new powder bath and my favorite, make them all completely different aesthetics.
Primary Bath-This was originally a small 60SF full bath sandwiched in between closets and walls of built-in cabinetry that blossomed into a 130SF, five-piece primary suite. This room was to be focused on a transitional aesthetic that would be adorned with Calcutta gold marble, gold fixtures and matte black geometric tile arrangements.
Powder Bath-A new addition to the home leans more on the traditional side of the transitional movement using moody blues and greens accented with brass. A fun play was the asymmetry of the 3-light sconce brings the aesthetic more to the modern side of transitional. My favorite element in the space, however, is the green, pink black and white deco tile on the floor whose colors are reflected in the details of the Australian wallpaper.
Hall Bath-Looking to touch on the home's 70's roots, we went for a mid-mod fresh update. Black Calcutta floors, linear-stacked porcelain tile, mixed woods and strong black and white accents. The green tile may be the star but the matte white ribbed tiles in the shower and behind the vanity are the true unsung heroes.
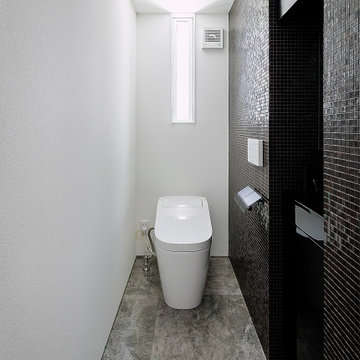
1階のトイレは高級感を出すために床にはリビングダイニングと同じ、リアルな大理石調の大形セラミックを採用、一面の壁には全面をブラック色の高級なガラスモザイクタイルを貼りました。手洗い器を壁内部にビルトインしブラック色に統一したので一体感がでました。
Стильный дизайн: огромный туалет в стиле модернизм с плоскими фасадами, черными фасадами, унитазом-моноблоком, черной плиткой, стеклянной плиткой, черными стенами, полом из керамической плитки, монолитной раковиной, столешницей из искусственного камня, серым полом, черной столешницей, акцентной стеной, встроенной тумбой, потолком с обоями и обоями на стенах - последний тренд
Стильный дизайн: огромный туалет в стиле модернизм с плоскими фасадами, черными фасадами, унитазом-моноблоком, черной плиткой, стеклянной плиткой, черными стенами, полом из керамической плитки, монолитной раковиной, столешницей из искусственного камня, серым полом, черной столешницей, акцентной стеной, встроенной тумбой, потолком с обоями и обоями на стенах - последний тренд
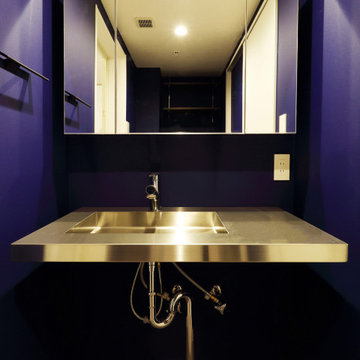
洗面台もこだわりのステンレスに。
Свежая идея для дизайна: туалет в современном стиле с синими стенами, полом из керамической плитки, подвесной раковиной, столешницей из нержавеющей стали, серым полом, встроенной тумбой, потолком с обоями и обоями на стенах - отличное фото интерьера
Свежая идея для дизайна: туалет в современном стиле с синими стенами, полом из керамической плитки, подвесной раковиной, столешницей из нержавеющей стали, серым полом, встроенной тумбой, потолком с обоями и обоями на стенах - отличное фото интерьера
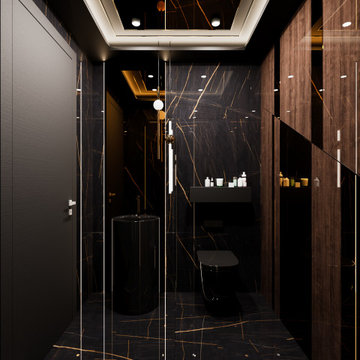
На фото: маленький туалет в стиле модернизм с инсталляцией, черной плиткой, цементной плиткой, черными стенами, полом из керамической плитки, раковиной с пьедесталом, черным полом, многоуровневым потолком и панелями на части стены для на участке и в саду

На фото: маленький туалет в стиле неоклассика (современная классика) с белыми фасадами, белыми стенами, полом из керамической плитки, врезной раковиной, черным полом, белой столешницей, напольной тумбой и обоями на стенах для на участке и в саду

Photo: Jessie Preza Photography
Свежая идея для дизайна: туалет в средиземноморском стиле с фасадами островного типа, черными фасадами, унитазом-моноблоком, полом из керамической плитки, настольной раковиной, столешницей из талькохлорита, черной столешницей, подвесной тумбой и обоями на стенах - отличное фото интерьера
Свежая идея для дизайна: туалет в средиземноморском стиле с фасадами островного типа, черными фасадами, унитазом-моноблоком, полом из керамической плитки, настольной раковиной, столешницей из талькохлорита, черной столешницей, подвесной тумбой и обоями на стенах - отличное фото интерьера
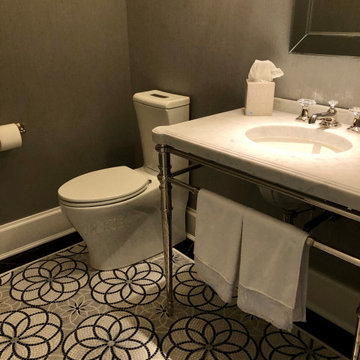
Источник вдохновения для домашнего уюта: маленький туалет в стиле кантри с раздельным унитазом, серыми стенами, полом из мозаичной плитки, консольной раковиной, мраморной столешницей, серым полом, белой столешницей, напольной тумбой и обоями на стенах для на участке и в саду

На фото: маленький туалет в современном стиле с плоскими фасадами, оранжевыми фасадами, унитазом-моноблоком, белой плиткой, керамической плиткой, белыми стенами, полом из керамической плитки и разноцветным полом для на участке и в саду

Two levels of South-facing (and lake-facing) outdoor spaces wrap the home and provide ample excuses to spend leisure time outside. Acting as an added room to the home, this area connects the interior to the gorgeous neighboring countryside, even featuring an outdoor grill and barbecue area. A massive two-story rock-faced wood burning fireplace with subtle copper accents define both the interior and exterior living spaces. Providing warmth, comfort, and a stunning focal point, this fireplace serves as a central gathering place in any season. A chef’s kitchen is equipped with a 48” professional range which allows for gourmet cooking with a phenomenal view. With an expansive bunk room for guests, the home has been designed with a grand master suite that exudes luxury and takes in views from the North, West, and South sides of the panoramic beauty.
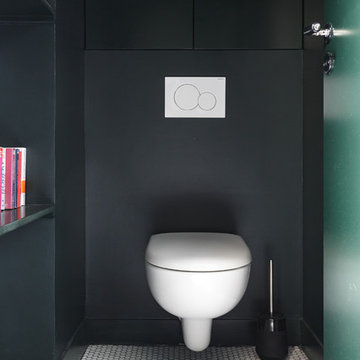
Dans cet appartement du 10ᵉ arrondissement, nos ouvriers ont réussi leur pari : booster les classiques pour créer un intérieur pimpant et sobre à la fois. Un trait d’union entre traditions d’hier et savoir-faire d’aujourd’hui.

Свежая идея для дизайна: маленький туалет в морском стиле с фасадами с утопленной филенкой, белыми фасадами, унитазом-моноблоком, серыми стенами, полом из керамической плитки, врезной раковиной, столешницей из кварцита, разноцветным полом и белой столешницей для на участке и в саду - отличное фото интерьера

Interior Design by Sherri DuPont
Photography by Lori Hamilton
Свежая идея для дизайна: туалет среднего размера в современном стиле с плоскими фасадами, коричневыми фасадами, полом из керамической плитки, столешницей из оникса, коричневым полом, серой плиткой, серыми стенами, настольной раковиной и серой столешницей - отличное фото интерьера
Свежая идея для дизайна: туалет среднего размера в современном стиле с плоскими фасадами, коричневыми фасадами, полом из керамической плитки, столешницей из оникса, коричневым полом, серой плиткой, серыми стенами, настольной раковиной и серой столешницей - отличное фото интерьера

Photographer: Ashley Avila Photography
Builder: Colonial Builders - Tim Schollart
Interior Designer: Laura Davidson
This large estate house was carefully crafted to compliment the rolling hillsides of the Midwest. Horizontal board & batten facades are sheltered by long runs of hipped roofs and are divided down the middle by the homes singular gabled wall. At the foyer, this gable takes the form of a classic three-part archway.
Going through the archway and into the interior, reveals a stunning see-through fireplace surround with raised natural stone hearth and rustic mantel beams. Subtle earth-toned wall colors, white trim, and natural wood floors serve as a perfect canvas to showcase patterned upholstery, black hardware, and colorful paintings. The kitchen and dining room occupies the space to the left of the foyer and living room and is connected to two garages through a more secluded mudroom and half bath. Off to the rear and adjacent to the kitchen is a screened porch that features a stone fireplace and stunning sunset views.
Occupying the space to the right of the living room and foyer is an understated master suite and spacious study featuring custom cabinets with diagonal bracing. The master bedroom’s en suite has a herringbone patterned marble floor, crisp white custom vanities, and access to a his and hers dressing area.
The four upstairs bedrooms are divided into pairs on either side of the living room balcony. Downstairs, the terraced landscaping exposes the family room and refreshment area to stunning views of the rear yard. The two remaining bedrooms in the lower level each have access to an en suite bathroom.
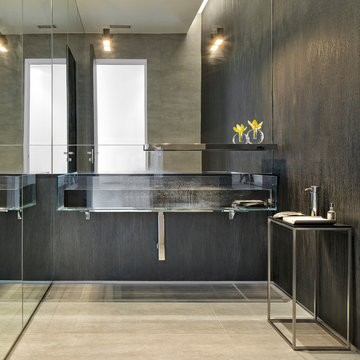
Photography © Claudio Manzoni
Стильный дизайн: туалет среднего размера в стиле модернизм с полом из керамической плитки, подвесной раковиной, коричневыми стенами и бежевым полом - последний тренд
Стильный дизайн: туалет среднего размера в стиле модернизм с полом из керамической плитки, подвесной раковиной, коричневыми стенами и бежевым полом - последний тренд
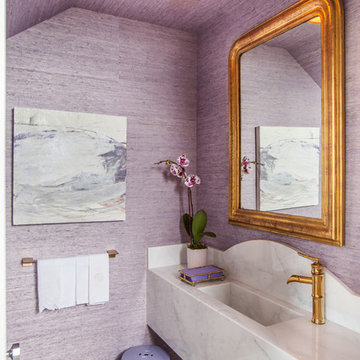
Свежая идея для дизайна: туалет в стиле неоклассика (современная классика) с фиолетовыми стенами, полом из мозаичной плитки, монолитной раковиной и серым полом - отличное фото интерьера
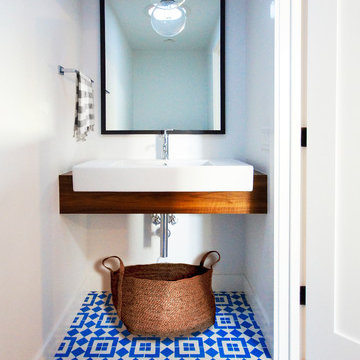
Источник вдохновения для домашнего уюта: маленький туалет в современном стиле с белыми стенами, монолитной раковиной, открытыми фасадами, фасадами цвета дерева среднего тона, полом из керамической плитки, столешницей из дерева, разноцветным полом и коричневой столешницей для на участке и в саду
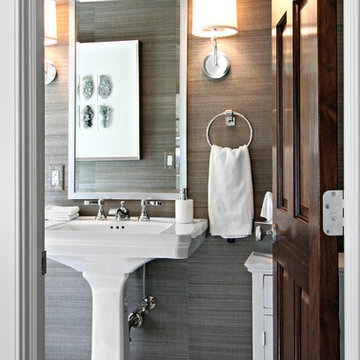
Идея дизайна: маленький туалет в стиле неоклассика (современная классика) с раковиной с пьедесталом, полом из мозаичной плитки и серыми стенами для на участке и в саду
Туалет с полом из керамической плитки и полом из мозаичной плитки – фото дизайна интерьера
5
