Туалет с полом из керамической плитки и полом из мозаичной плитки – фото дизайна интерьера
Сортировать:
Бюджет
Сортировать:Популярное за сегодня
41 - 60 из 6 631 фото
1 из 3
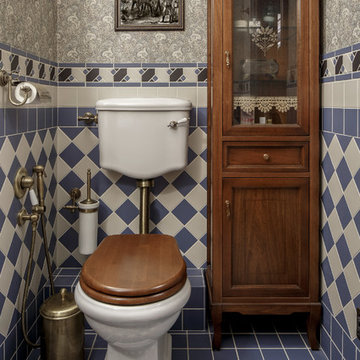
фотограф Роман Спиридонов
Пример оригинального дизайна: маленький туалет в викторианском стиле с раздельным унитазом, керамической плиткой, серыми стенами, полом из керамической плитки, синим полом, бежевой плиткой и синей плиткой для на участке и в саду
Пример оригинального дизайна: маленький туалет в викторианском стиле с раздельным унитазом, керамической плиткой, серыми стенами, полом из керамической плитки, синим полом, бежевой плиткой и синей плиткой для на участке и в саду
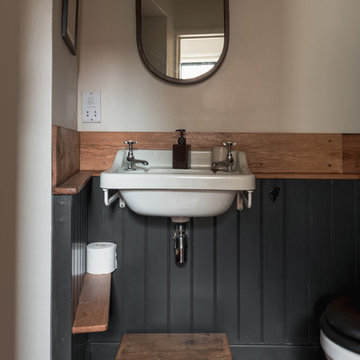
Traditional Norfolk Pamment tiles were sourced for the floor of the bathroom. Half-height Tongue & Groove panelling is painted off-black, while the walls above are a soft off-white. Reclaimed oak has been used for the shelving and upstand, and the basin is reclaimed Royal Doulton.
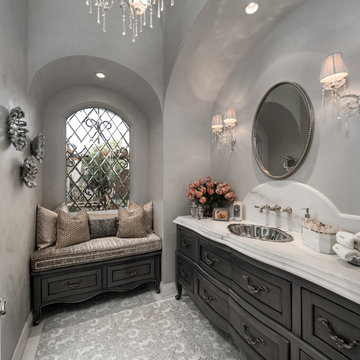
With a built-in vanity, this hallway powder bath has a mosaic tile floor and a cushioned window seat.
Источник вдохновения для домашнего уюта: большой туалет в стиле модернизм с фасадами с выступающей филенкой, серыми фасадами, раздельным унитазом, серыми стенами, полом из мозаичной плитки, врезной раковиной, мраморной столешницей, серым полом и белой столешницей
Источник вдохновения для домашнего уюта: большой туалет в стиле модернизм с фасадами с выступающей филенкой, серыми фасадами, раздельным унитазом, серыми стенами, полом из мозаичной плитки, врезной раковиной, мраморной столешницей, серым полом и белой столешницей
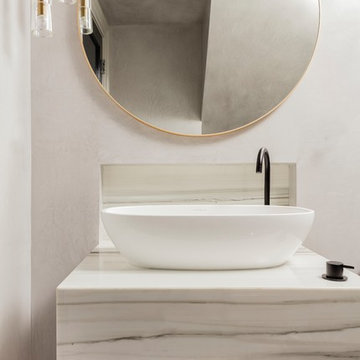
Photography by Michael J. Lee
Пример оригинального дизайна: маленький туалет в стиле неоклассика (современная классика) с унитазом-моноблоком, серыми стенами, полом из мозаичной плитки, настольной раковиной, мраморной столешницей и серым полом для на участке и в саду
Пример оригинального дизайна: маленький туалет в стиле неоклассика (современная классика) с унитазом-моноблоком, серыми стенами, полом из мозаичной плитки, настольной раковиной, мраморной столешницей и серым полом для на участке и в саду
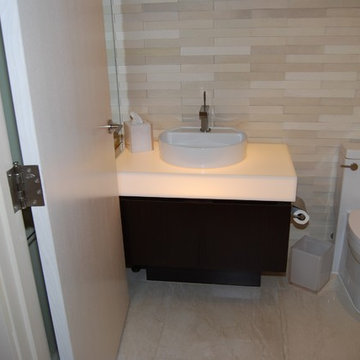
На фото: туалет в стиле модернизм с плоскими фасадами, темными деревянными фасадами, унитазом-моноблоком, бежевой плиткой, каменной плиткой, белыми стенами, полом из керамической плитки, настольной раковиной и столешницей из искусственного камня с
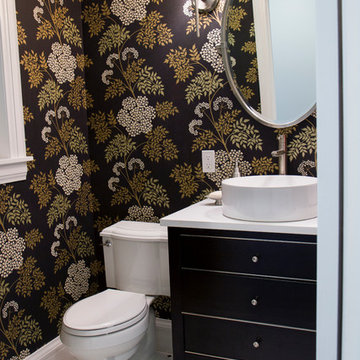
Emma Tannenbaum Photography
Стильный дизайн: маленький туалет в стиле неоклассика (современная классика) с настольной раковиной, черными фасадами, столешницей из искусственного кварца, белой плиткой, полом из керамической плитки и раздельным унитазом для на участке и в саду - последний тренд
Стильный дизайн: маленький туалет в стиле неоклассика (современная классика) с настольной раковиной, черными фасадами, столешницей из искусственного кварца, белой плиткой, полом из керамической плитки и раздельным унитазом для на участке и в саду - последний тренд
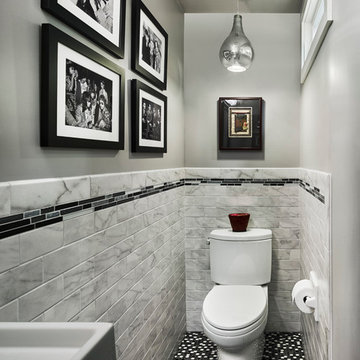
Contemporary powder room with stainless pendant light and transom window for added lighting. Photo Credit: Halkin Mason Photography. Design Build by Sullivan Building & Design Group.
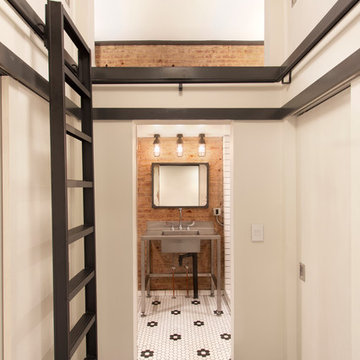
На фото: туалет в стиле лофт с консольной раковиной, полом из мозаичной плитки и черно-белой плиткой с

Michael Lee
Источник вдохновения для домашнего уюта: маленький туалет в современном стиле с настольной раковиной, столешницей из дерева, разноцветной плиткой, фасадами цвета дерева среднего тона, керамической плиткой, бежевыми стенами, полом из мозаичной плитки, серым полом и коричневой столешницей для на участке и в саду
Источник вдохновения для домашнего уюта: маленький туалет в современном стиле с настольной раковиной, столешницей из дерева, разноцветной плиткой, фасадами цвета дерева среднего тона, керамической плиткой, бежевыми стенами, полом из мозаичной плитки, серым полом и коричневой столешницей для на участке и в саду
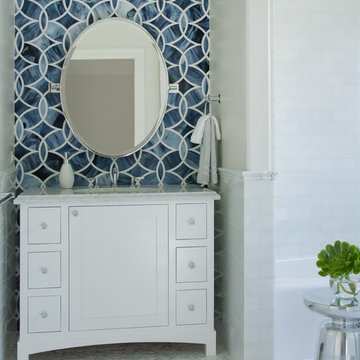
Photo Credit: David Duncan Livingston
На фото: туалет в современном стиле с плиткой кабанчик, полом из мозаичной плитки, белыми стенами, врезной раковиной, синей плиткой, белой плиткой и белой столешницей с
На фото: туалет в современном стиле с плиткой кабанчик, полом из мозаичной плитки, белыми стенами, врезной раковиной, синей плиткой, белой плиткой и белой столешницей с

Villa Marcès - Réaménagement et décoration d'un appartement, 94 - Une attention particulière est apportée aux toilettes, tant au niveau de l'esthétique de de l'ergonomie.
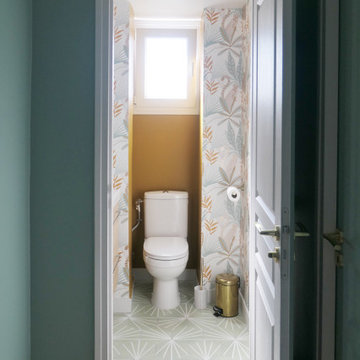
Villa Marcès - Réaménagement et décoration d'un appartement, 94 - Une attention particulière est apportée aux toilettes, tant au niveau de l'esthétique de de l'ergonomie.
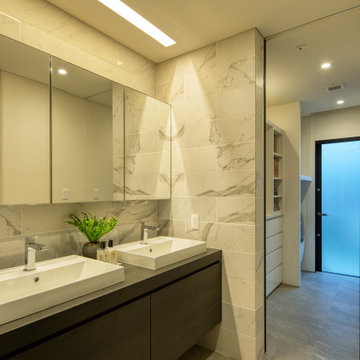
2ボウルの洗面として奥の部屋が洗濯室兼脱衣でドアを開けると物干しとなっています
Свежая идея для дизайна: туалет среднего размера: освещение в стиле модернизм с плоскими фасадами, темными деревянными фасадами, белой плиткой, керамической плиткой, столешницей из дерева, коричневой столешницей, подвесной тумбой, белыми стенами, полом из керамической плитки, настольной раковиной, серым полом и потолком с обоями - отличное фото интерьера
Свежая идея для дизайна: туалет среднего размера: освещение в стиле модернизм с плоскими фасадами, темными деревянными фасадами, белой плиткой, керамической плиткой, столешницей из дерева, коричневой столешницей, подвесной тумбой, белыми стенами, полом из керамической плитки, настольной раковиной, серым полом и потолком с обоями - отличное фото интерьера

custom builder, custom home, luxury home,
Пример оригинального дизайна: туалет в стиле неоклассика (современная классика) с фасадами в стиле шейкер, черными фасадами, черными стенами, полом из мозаичной плитки, врезной раковиной, разноцветным полом, белой столешницей и встроенной тумбой
Пример оригинального дизайна: туалет в стиле неоклассика (современная классика) с фасадами в стиле шейкер, черными фасадами, черными стенами, полом из мозаичной плитки, врезной раковиной, разноцветным полом, белой столешницей и встроенной тумбой

The powder room is styled by the client and reflects their eclectic tastes....
Идея дизайна: маленький туалет в современном стиле с зелеными стенами, полом из мозаичной плитки, монолитной раковиной, мраморной столешницей, разноцветным полом, зеленой столешницей и встроенной тумбой для на участке и в саду
Идея дизайна: маленький туалет в современном стиле с зелеными стенами, полом из мозаичной плитки, монолитной раковиной, мраморной столешницей, разноцветным полом, зеленой столешницей и встроенной тумбой для на участке и в саду
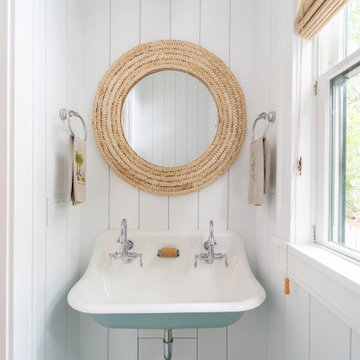
Стильный дизайн: туалет в морском стиле с белыми стенами, полом из керамической плитки, подвесной раковиной, разноцветным полом и стенами из вагонки - последний тренд

Introducing an exquisitely designed powder room project nestled in a luxurious residence on Riverside Drive, Manhattan, NY. This captivating space seamlessly blends traditional elegance with urban sophistication, reflecting the quintessential charm of the city that never sleeps.
The focal point of this powder room is the enchanting floral green wallpaper that wraps around the walls, evoking a sense of timeless grace and serenity. The design pays homage to classic interior styles, infusing the room with warmth and character.
A key feature of this space is the bespoke tiling, meticulously crafted to complement the overall design. The tiles showcase intricate patterns and textures, creating a harmonious interplay between traditional and contemporary aesthetics. Each piece has been carefully selected and installed by skilled tradesmen, who have dedicated countless hours to perfecting this one-of-a-kind space.
The pièce de résistance of this powder room is undoubtedly the vanity sconce, inspired by the iconic New York City skyline. This exquisite lighting fixture casts a soft, ambient glow that highlights the room's extraordinary details. The sconce pays tribute to the city's architectural prowess while adding a touch of modernity to the overall design.
This remarkable project took two years on and off to complete, with our studio accommodating the process with unwavering commitment and enthusiasm. The collective efforts of the design team, tradesmen, and our studio have culminated in a breathtaking powder room that effortlessly marries traditional elegance with contemporary flair.
We take immense pride in this Riverside Drive powder room project, and we are confident that it will serve as an enchanting retreat for its owners and guests alike. As a testament to our dedication to exceptional design and craftsmanship, this bespoke space showcases the unparalleled beauty of New York City's distinct style and character.

Powder room on the main level has a cowboy rustic quality to it. Reclaimed barn wood shiplap walls make it very warm and rustic. The floating vanity adds a modern touch.

The floor plan of the powder room was left unchanged and the focus was directed at refreshing the space. The green slate vanity ties the powder room to the laundry, creating unison within this beautiful South-East Melbourne home. With brushed nickel features and an arched mirror, Jeyda has left us swooning over this timeless and luxurious bathroom

The powder room is really large for just a sink and toilet and its always the best place to get a little creative and crazy- its where you can take chances. The client fell in love with this retro-inspired wallpaper with hexagon shapes that mimic the white hex tiles on the floor. Its really the only color happening in the space so going bold felt possible.
Туалет с полом из керамической плитки и полом из мозаичной плитки – фото дизайна интерьера
3